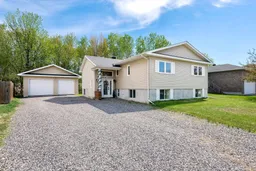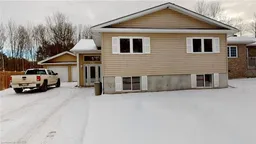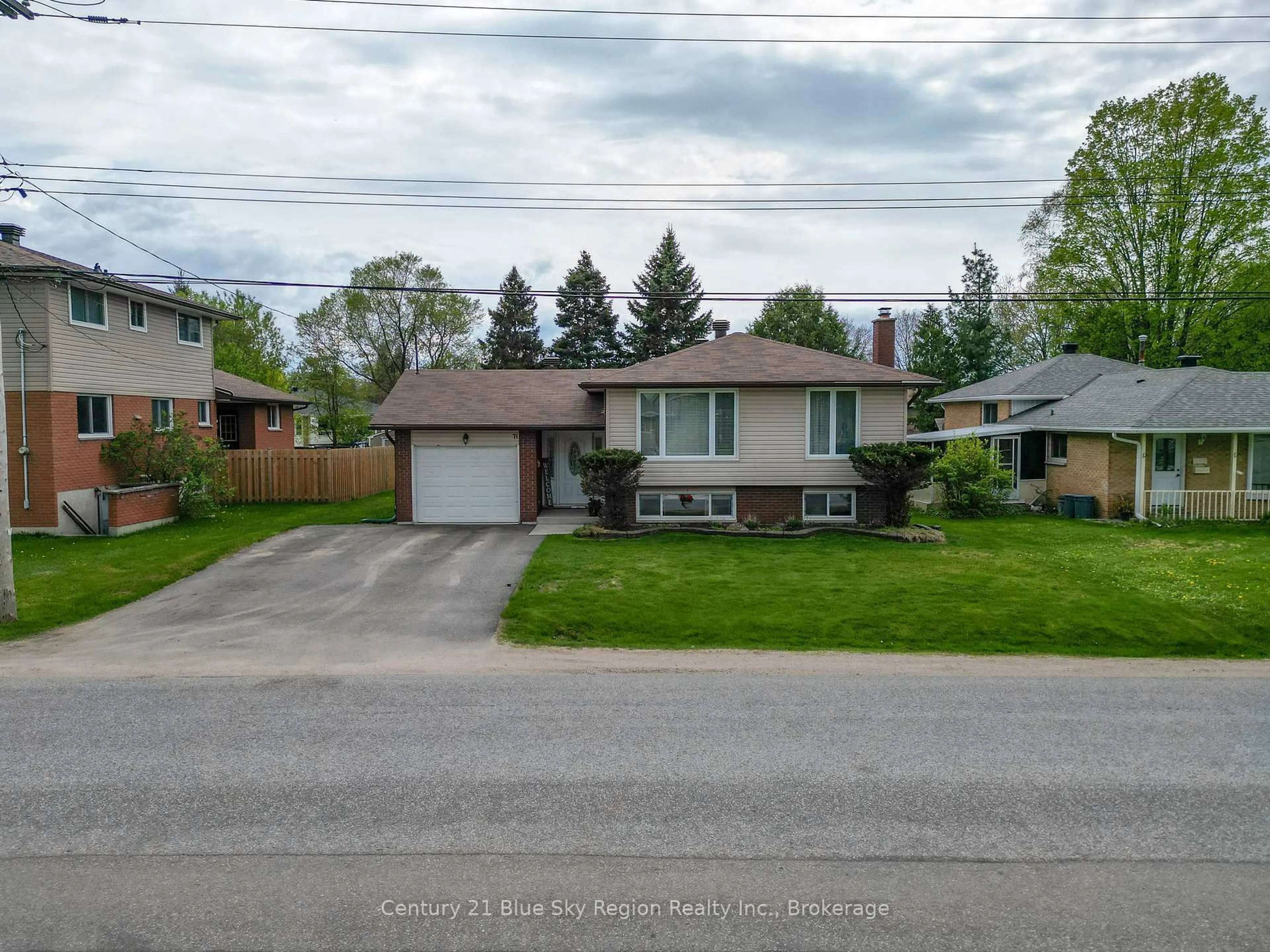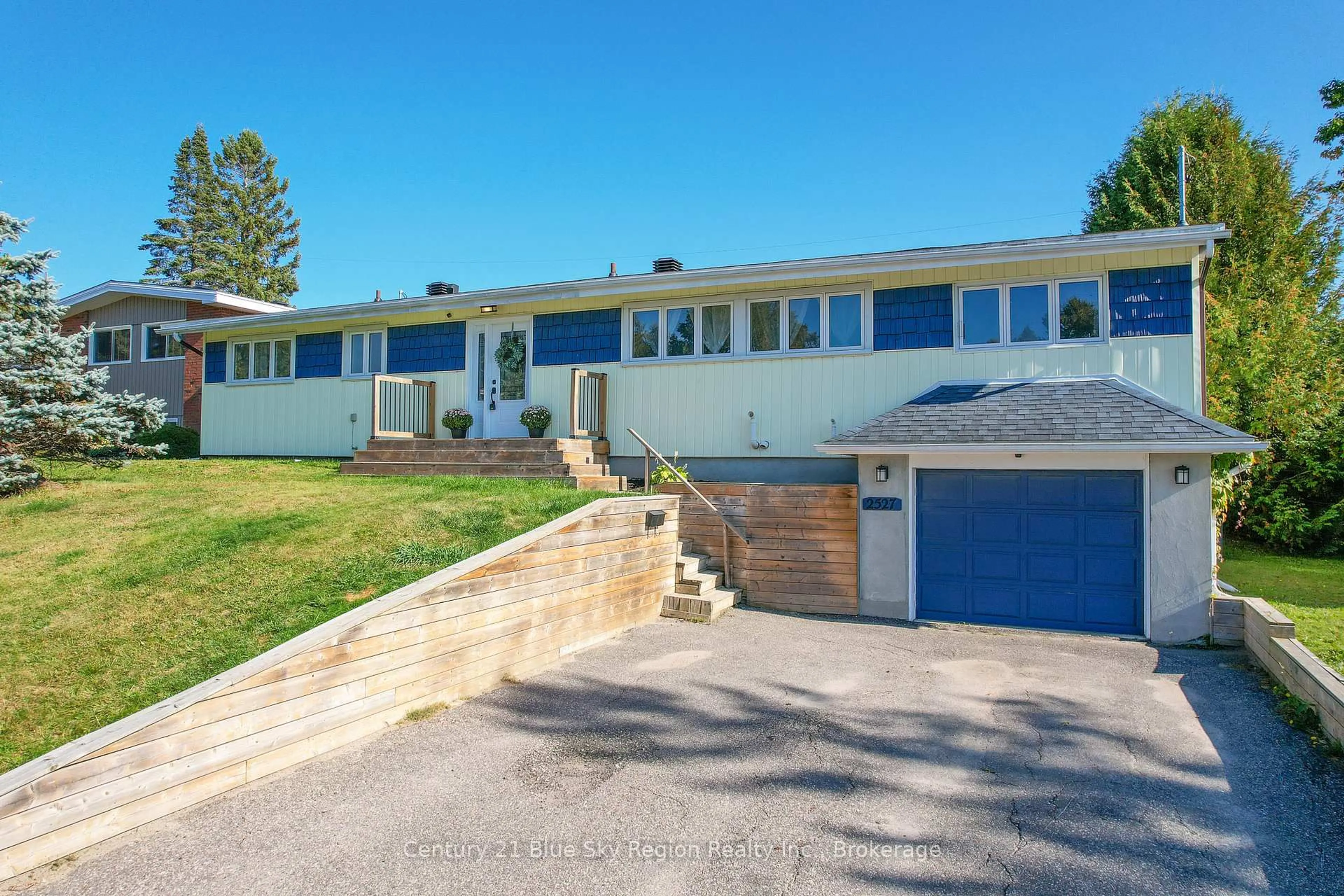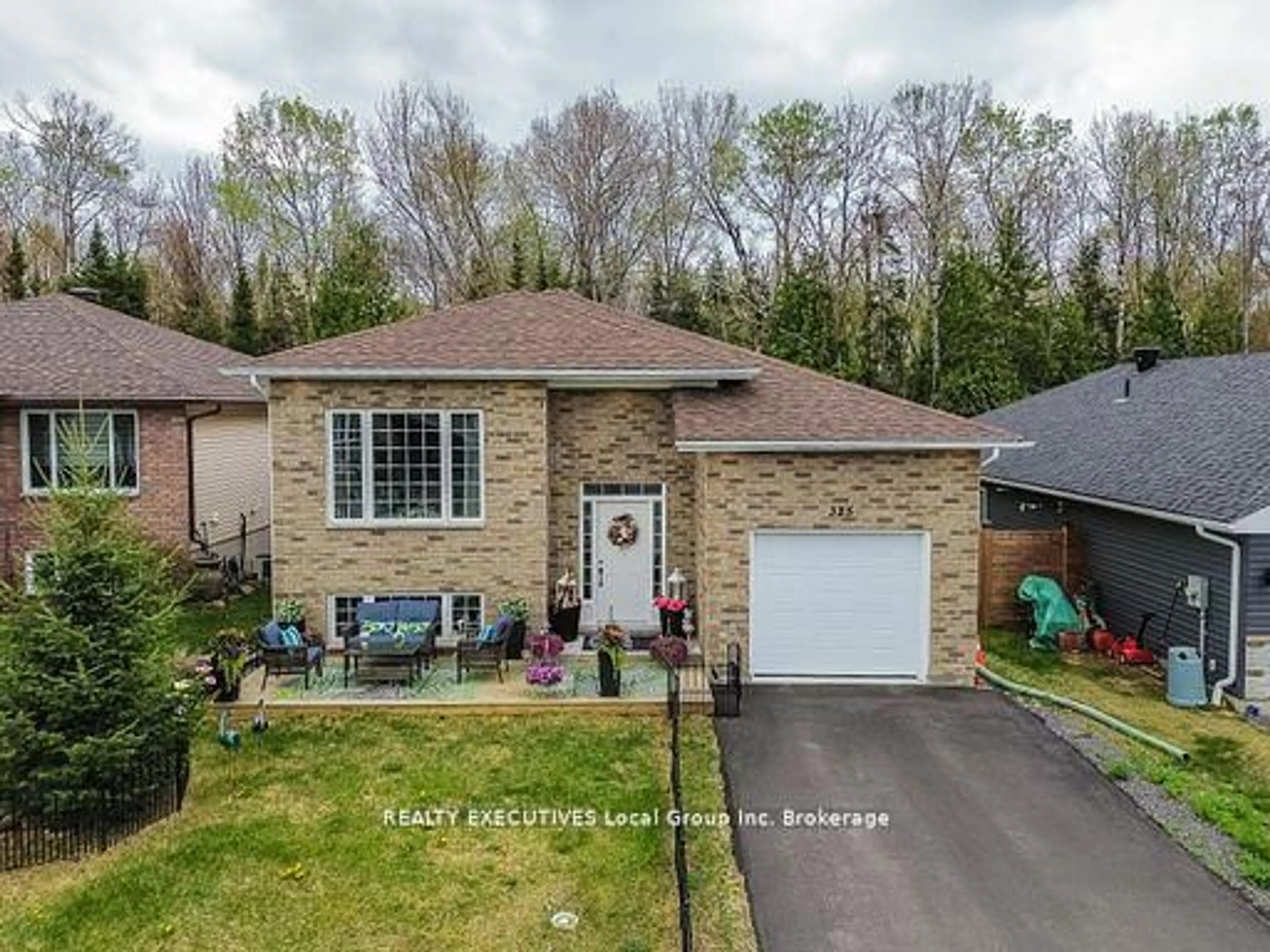Welcome to 463 Bunting Drive! Built in 2002, this turnkey home offers comfort, functionality, and impressive upgrades throughout. Step inside to your spacious entryway, with vaulted ceilings and a large closet. Heading upstairs you'll discover a bright open concept living and dining area, perfect for entertaining or relaxing with family. The newly renovated kitchen features modern finishes and flows seamlessly into the dining space, which includes a walkout to the backyard. The main level also includes three bedrooms and a full 4pc bathroom, with the primary bedroom featuring a double closet for added convenience and storage. The newly finished basements adds incredible versatility with two generous rec rooms that can double as bedrooms, office space, or anything that suits your needs. The lower level also includes a brand new 4pc bathroom, a laundry room, and separate utility room. Heading outside, the double car garage (29x23) is a standout feature, offering over 10 foot ceilings, a 100 amp panel, and is roughed in for in-floor heating just add a boiler to finish it off. Whether you need a place to store your toys or dream of a functional workshop, this space delivers. Additional highlights of the property include a new roof in 2024, central vacuum, natural gas backup generator, and tons of storage throughout. This beautiful, well maintained home is ready for its new owners, don't miss out!
Inclusions: Dishwasher, Refrigerator, Stove, Washer, Dryer
