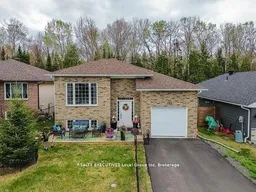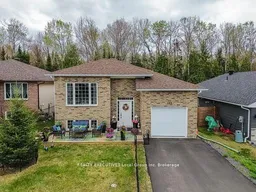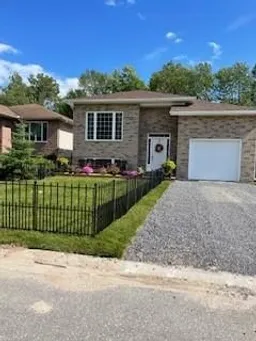Discover the comfort and flexibility of this ABSOLUTELY STUNNING MODERN 2+1 BEDROOM, 2 BATHROOM raised bungalow at 325 Thelma Ave IN THIS QUIET AND FRIENDLY neighborhood. Built in 2022, this home is ideal for families, first-time buyers, or those looking to downsize. It offers a double paved driveway, 22 FOOT BY 11 FOOT-attached garage, and a spacious, VERY PRIVATE backyard OVERLOOKING GREEN SPACE. STEP INSIDE TO FIND AN INVITING OPEN CONCEPT LAYOUT WITH ABUNDANT NATURAL LIGHT leads to an open living area with seamless flow from the living room to the dining area and kitchen. The main level includes A HUGE MASTER bedroom WITH WALKIN CLOSET and A four-piece ENSUITE bathroom. Downstairs you will find a spacious family room ideal for entertaining, high ceilings enhance the large rec room and one bedroom AND A WET BAR . A gas forced-air furnace with central air. Located near schools, parks, and WALKING DISTANCE TO Lake Nipissing access at Sunset Park, this home combines modern comfort. THIS HOME HAS TO BE SEEN TO BE FULLY APPRECIATED.
Inclusions: FRIDGE,STOVE,DISHWASHER,WASHER,DRYER,MICROWAVE,GARAGE DOOR OPENER WITH REMOTE






