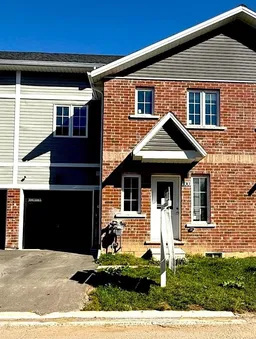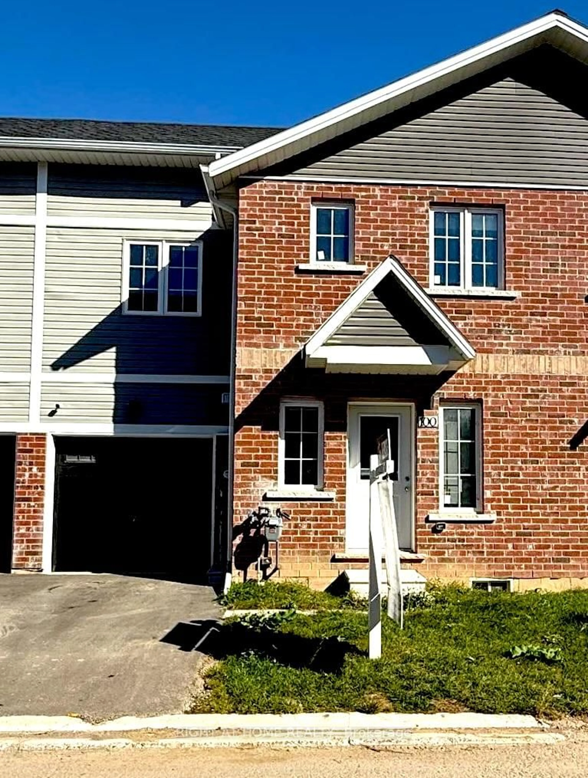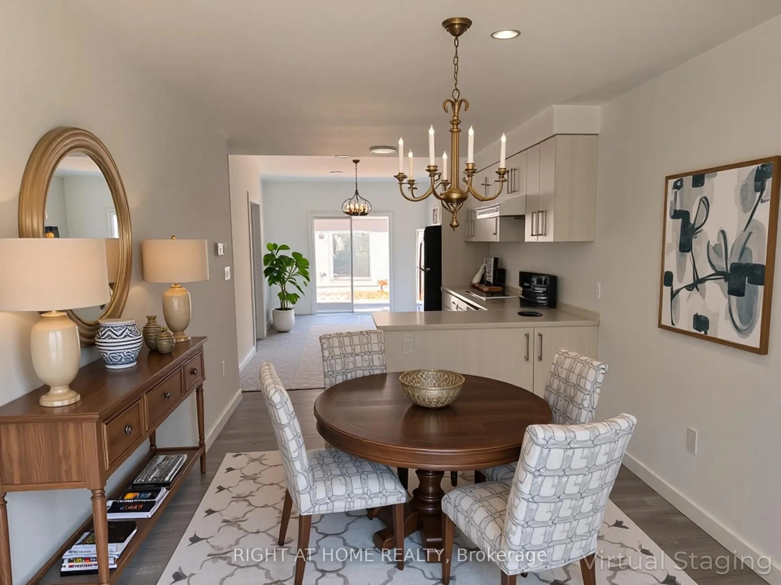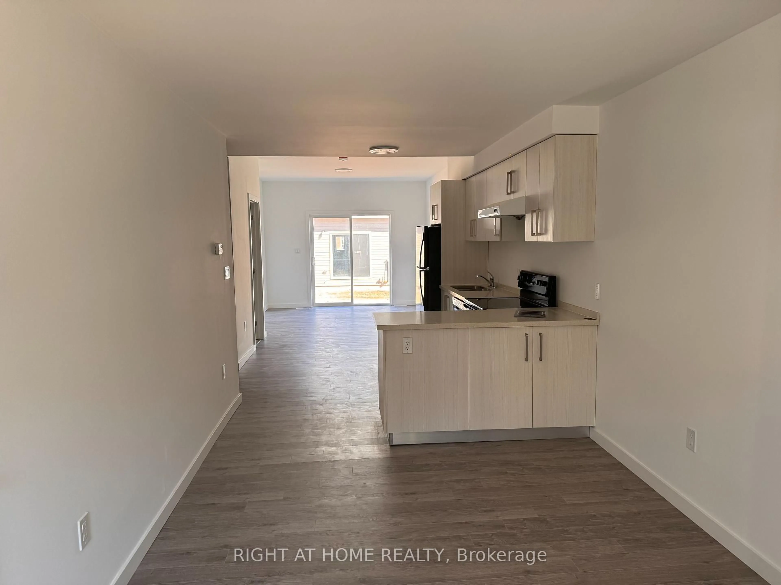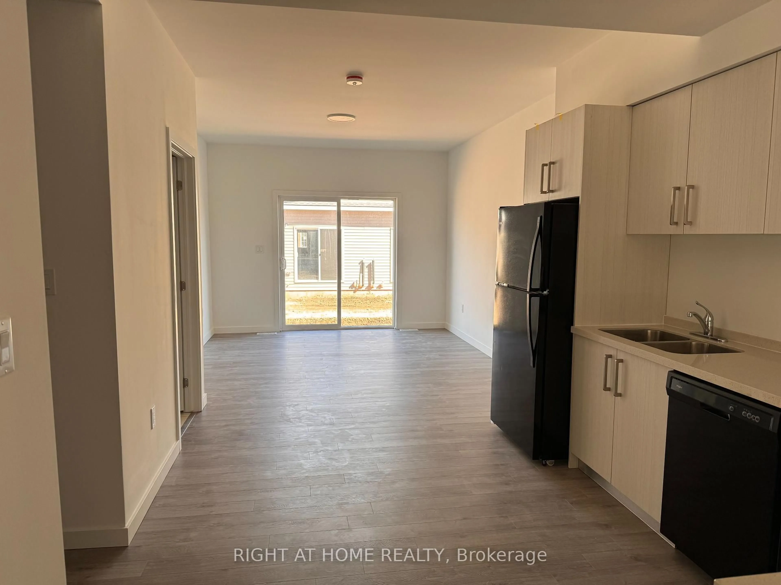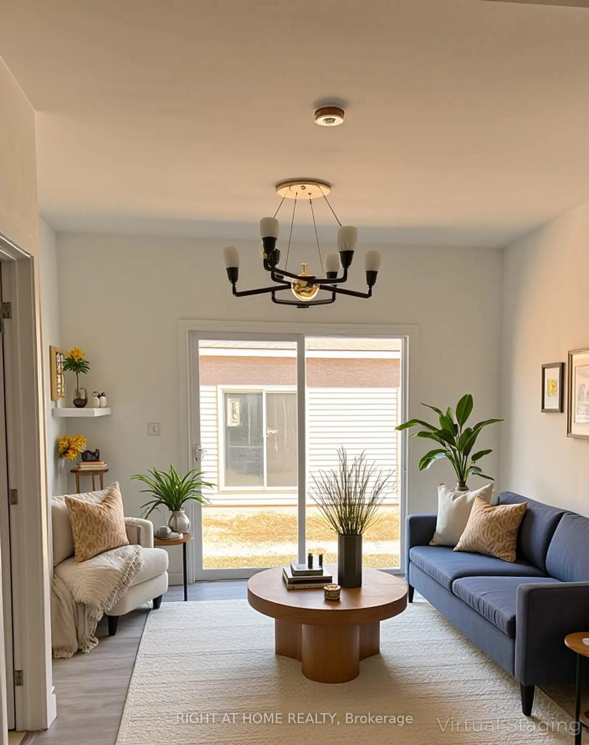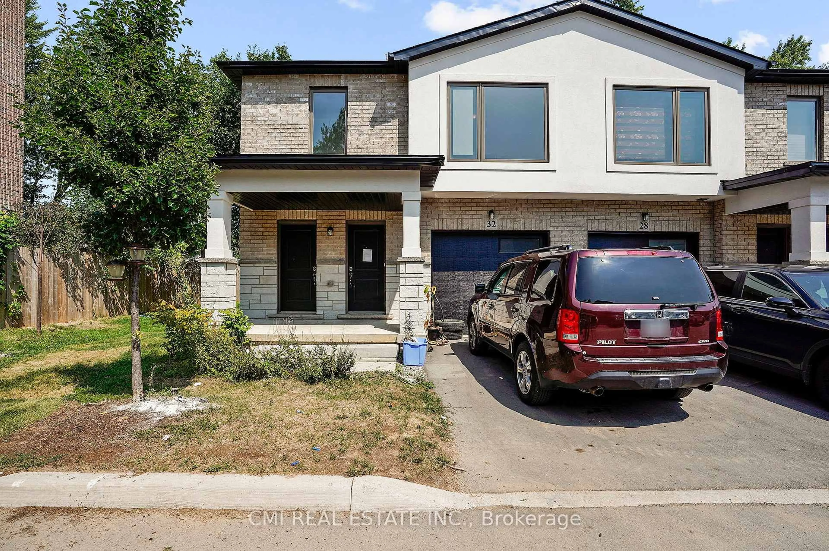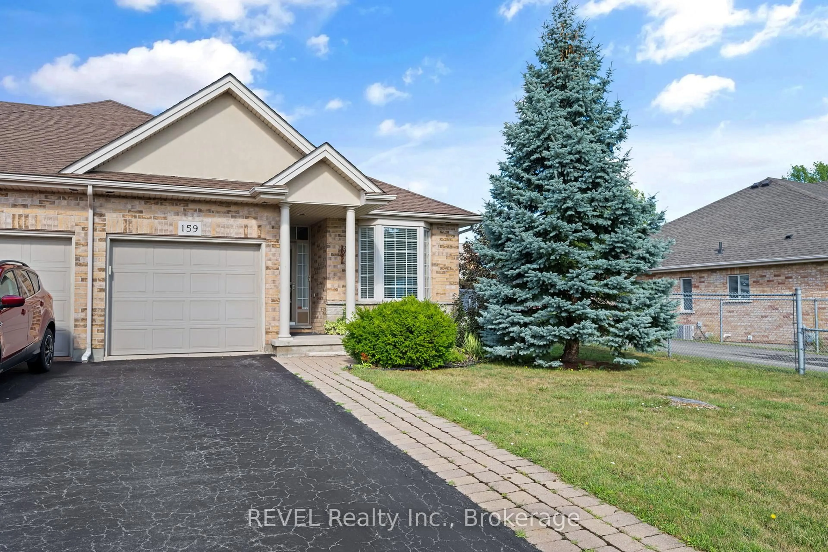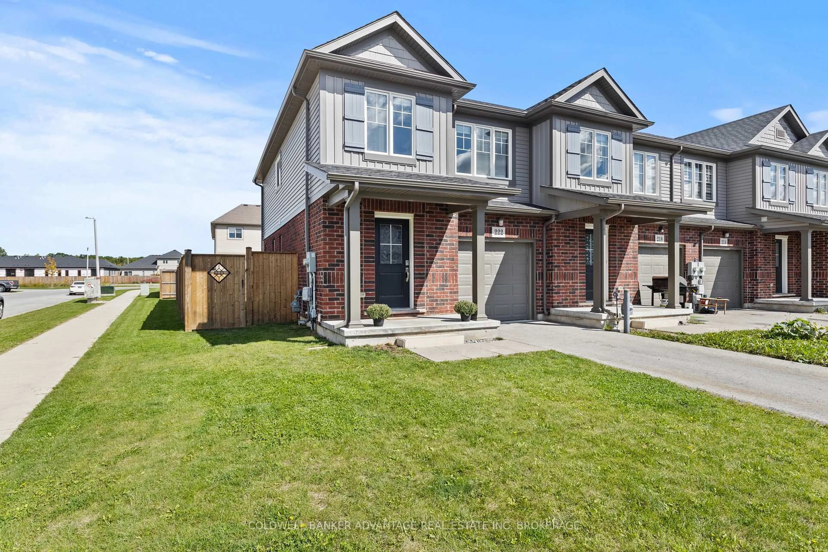100 Highriver Tr #32, Welland, Ontario L3C 0H6
Contact us about this property
Highlights
Estimated valueThis is the price Wahi expects this property to sell for.
The calculation is powered by our Instant Home Value Estimate, which uses current market and property price trends to estimate your home’s value with a 90% accuracy rate.Not available
Price/Sqft$448/sqft
Monthly cost
Open Calculator
Description
Welcome to 100 Highriver Trail, a modern 2-year-old townhouse nestled in the heart of Welland's vibrant Welland High Garden community. This thoughtfully designed 3-bedroom, 2-bathroom home offers a seamless blend of comfort and convenience. The main floor features an open-concept layout encompassing the kitchen, dining, and living areas, perfect for entertaining or family gatherings. The primary bedroom is conveniently located on the main floor, complete with a semi-ensuite bathroom and main-floor laundry for added ease. Step out from the living room to a private backyard, ideal for relaxation or outdoor activities. Upstairs, you'll find two additional spacious bedrooms and a full 4-piece bathroom. Situated near the scenic Welland River, residents can enjoy tranquil walks along the riverside trails. The property's prime location offers easy access to amenities such as shopping centers, restaurants, and public transit. Educational institutions like Niagara College are just minutes away, and Brock University is within a short drive, making this home an excellent choice for students, professionals, or families seeking a blend of modern living and natural beauty.
Property Details
Interior
Features
Main Floor
Dining
3.4 x 3.0Laminate / Combined W/Kitchen / Open Concept
Kitchen
4.5 x 3.0Laminate / Open Concept / Quartz Counter
Living
4.5 x 3.0Laminate / Walk-Out
Bathroom
0.0 x 0.04 Pc Bath / Tile Floor / Quartz Counter
Exterior
Features
Parking
Garage spaces 1
Garage type Built-In
Other parking spaces 1
Total parking spaces 2
Property History
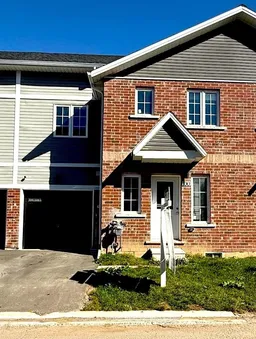 19
19