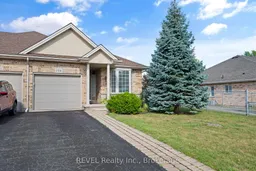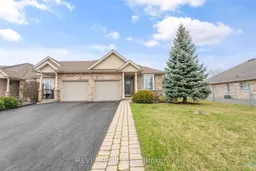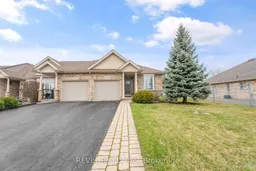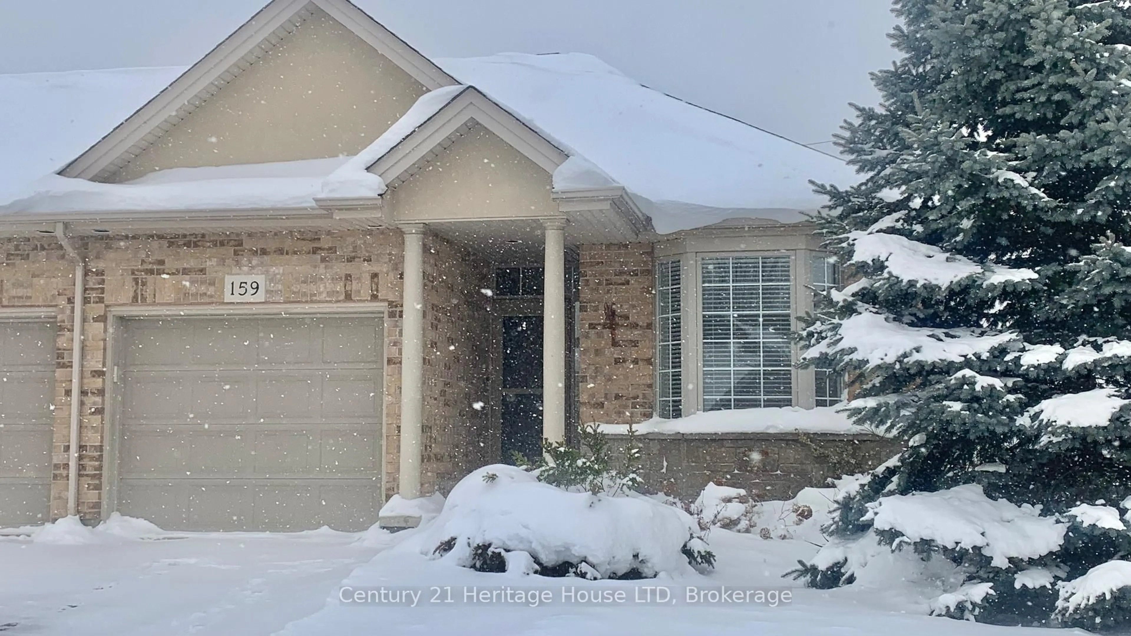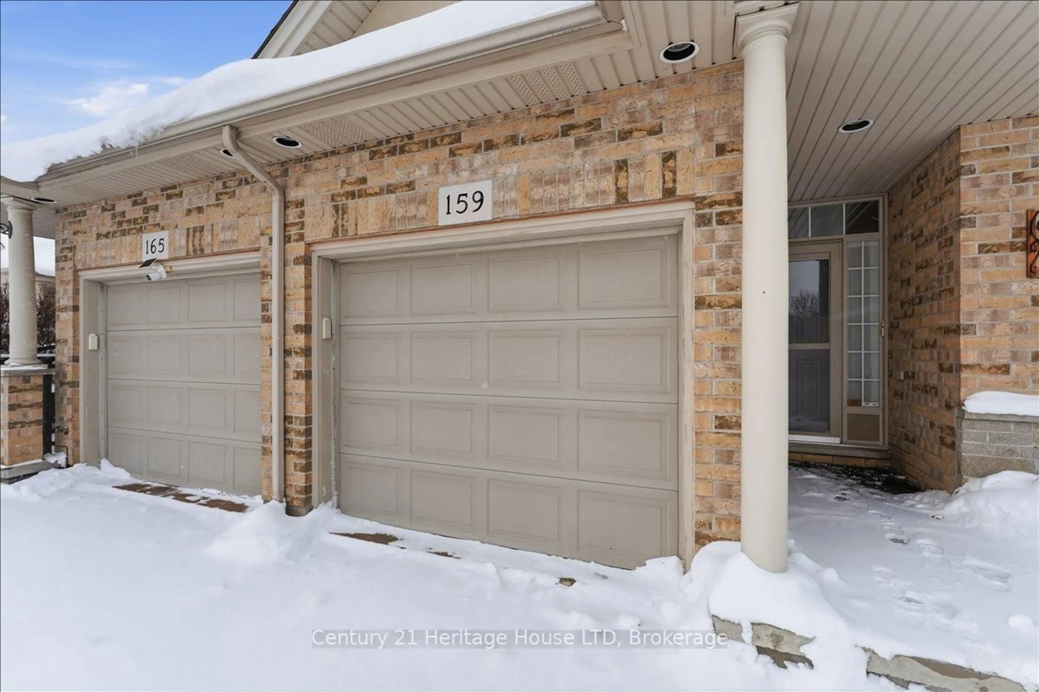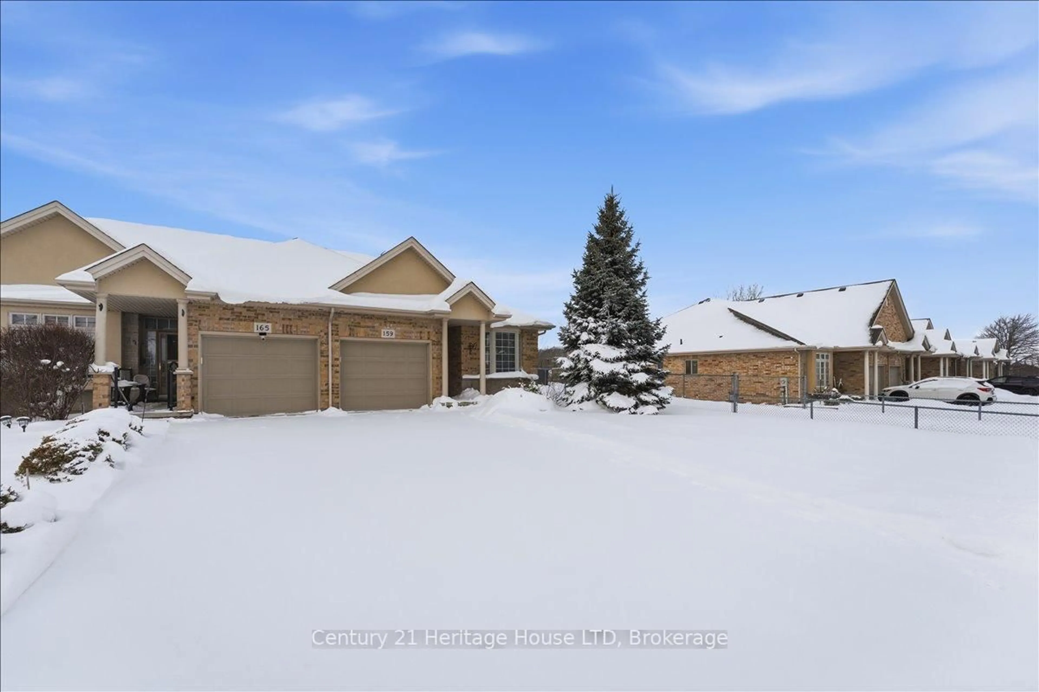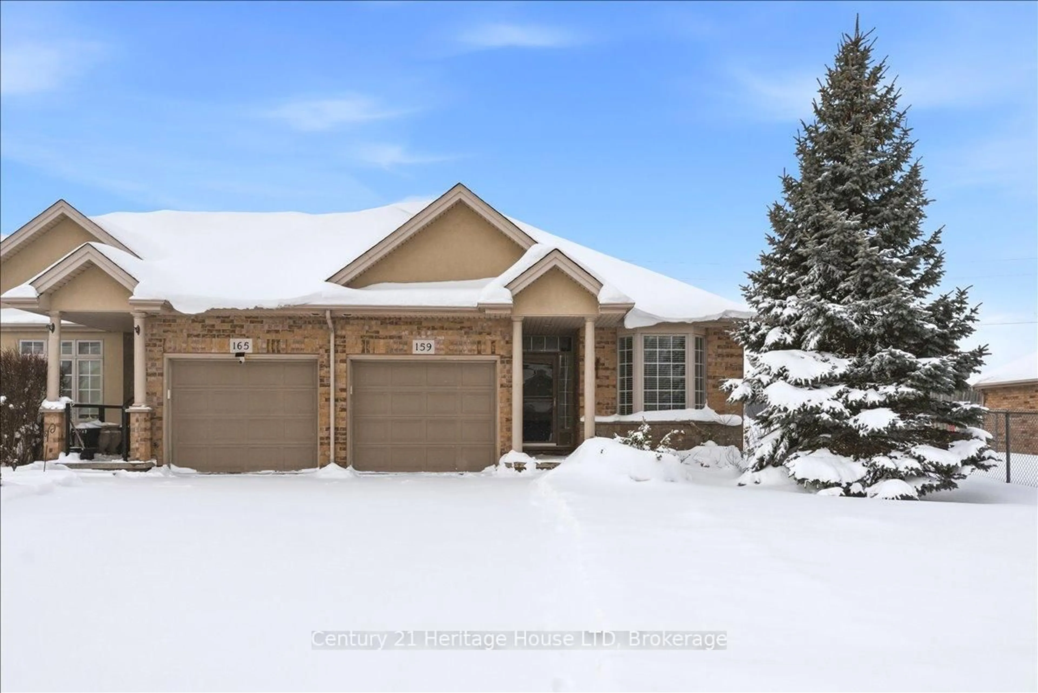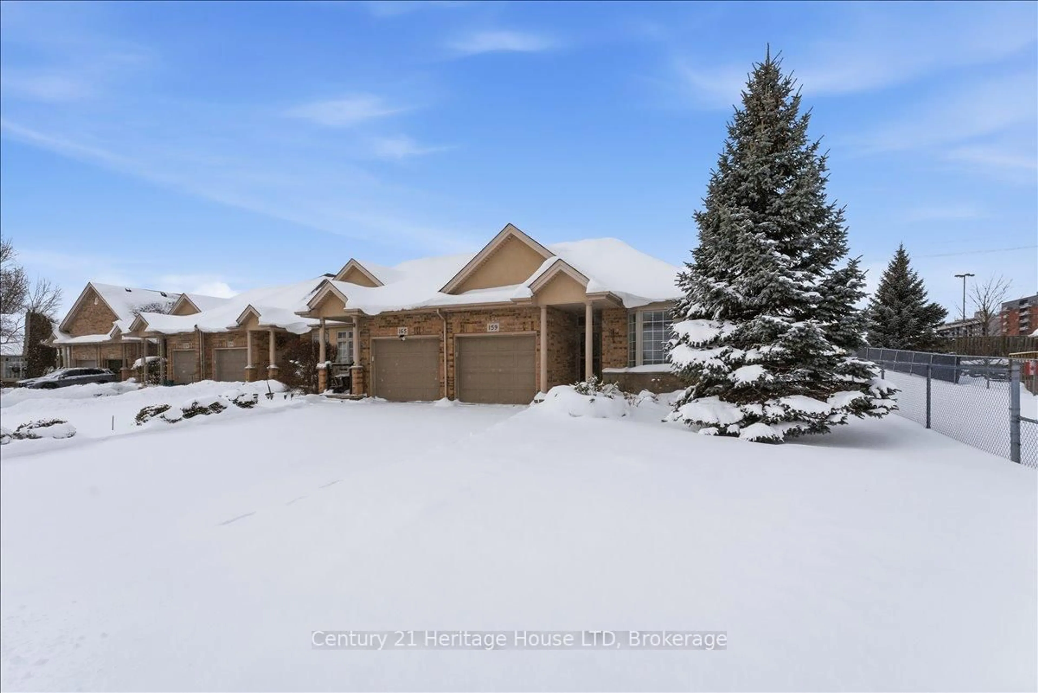159 Willowlanding Crt, Welland, Ontario L3C 7L8
Contact us about this property
Highlights
Estimated valueThis is the price Wahi expects this property to sell for.
The calculation is powered by our Instant Home Value Estimate, which uses current market and property price trends to estimate your home’s value with a 90% accuracy rate.Not available
Price/Sqft$472/sqft
Monthly cost
Open Calculator
Description
Welcome to 159 Willowlanding. This quiet enclave of freehold bungalows are a hidden gem. Located in this dead end court this all brick/stone end unit is a must see. This home boasts curb appeal and is a perfect design for the retiree or semi retiree. This home features 2+1 bedrooms, main floor laundry room, beautiful newer 3 season sun room. The open concept plan kitchen with breakfast bar and newer appliances/ living room with gas fireplace make it very inviting when entertaining family or friends. The front bedroom can easily act as a den or office. The lower level is complete with a large rec room 3 rd bedroom and a large 3 piece bath. This one floor bungalow is turn key and is nicely landscaped and incudes a well built stucco shed. If your looking to downsize your home without compromise then this home offers alot of features . Only minutes walk to the Seaway Mall, easy commuting to the 406, and close to shopping and Banks. Enjoy low maintenance living with no fees in a quiet setting.
Property Details
Interior
Features
Main Floor
Br
3.96 x 2.74Living
4.69 x 4.57Kitchen
4.69 x 3.51Dining
3.96 x 2.56Exterior
Features
Parking
Garage spaces 1
Garage type Attached
Other parking spaces 2
Total parking spaces 3
Property History
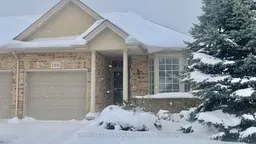 50
50