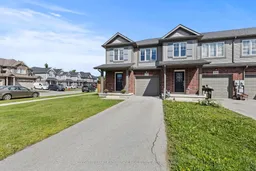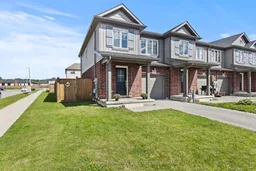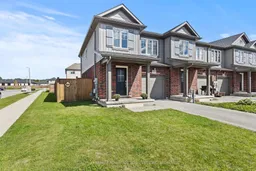Welcome to 222 Heron Street - a bright, stylish, freehold end-unit townhome (that's right... no condo fees) perfectly situated on an amazing corner lot in one of Welland's most desirable family neighbourhoods.This 3-bedroom, 2.5-bath home was designed for modern, comfortable living with a layout that feels warm and inviting the moment you walk in. The main floor features open-concept living and dining spaces with extra windows only an end unit can offer, flooding the home with natural light. From here, step out to your private, fully fenced yard-a rare amount of green space for a townhome, ideal for summer barbecues, gardening, play space for kids and pets, or simply relaxing in your own outdoor escape.Upstairs, the spacious primary suite offers a walk-in closet and ensuite bathroom. Two additional bedrooms, a full bath, and an open den provide flexible space for a home office, kids' homework zone, or cozy TV nook. The unfinished basement adds even more potential plus plenty of storage.This home also features a brand-new central air system installed this summer, an attached single-car garage, and a double driveway for convenient parking.Located in a quiet, family-friendly pocket close to top-rated schools, parks, shopping, and the Welland Recreational Waterway, this home delivers the perfect blend of lifestyle, space, and low-maintenance living.222 Heron Street is the one you've been waiting for-move in and make it yours.






