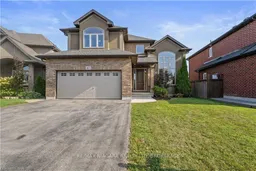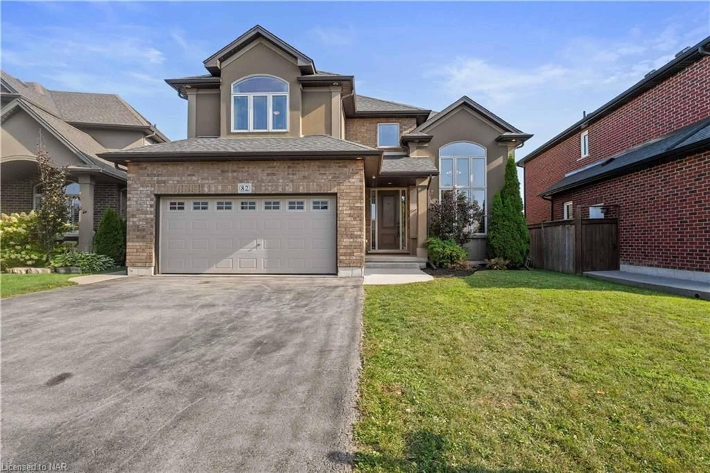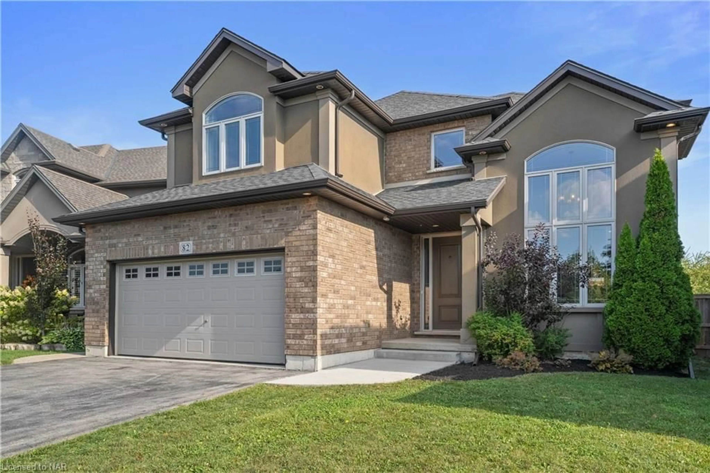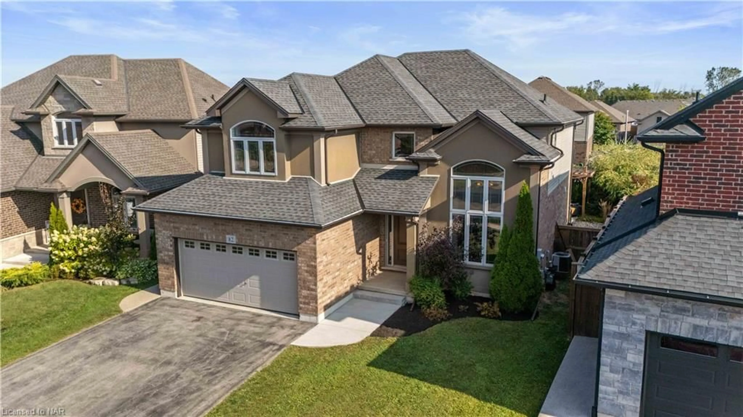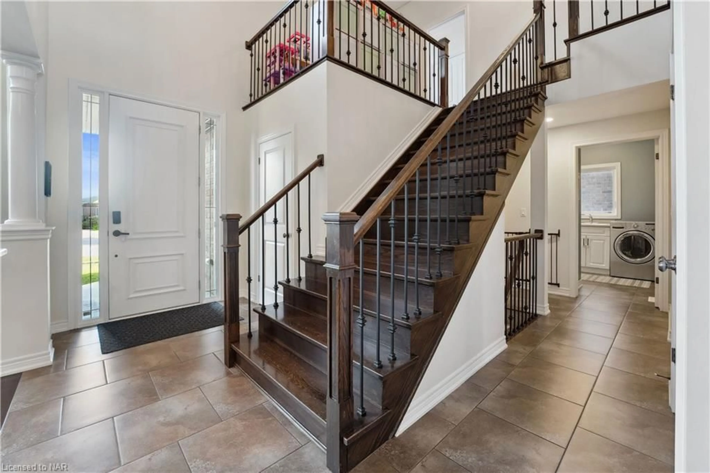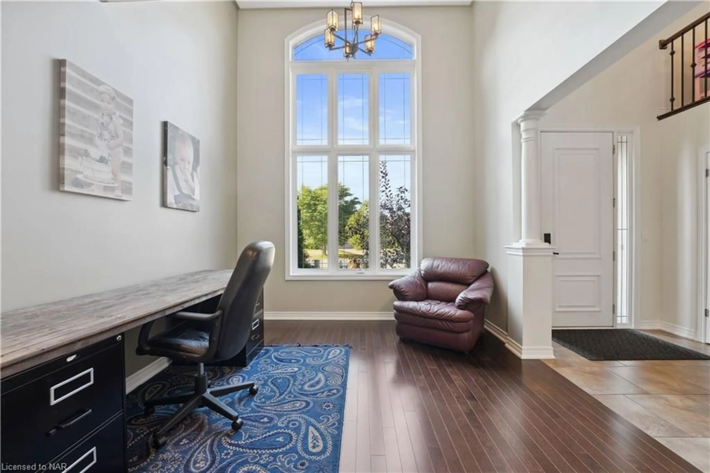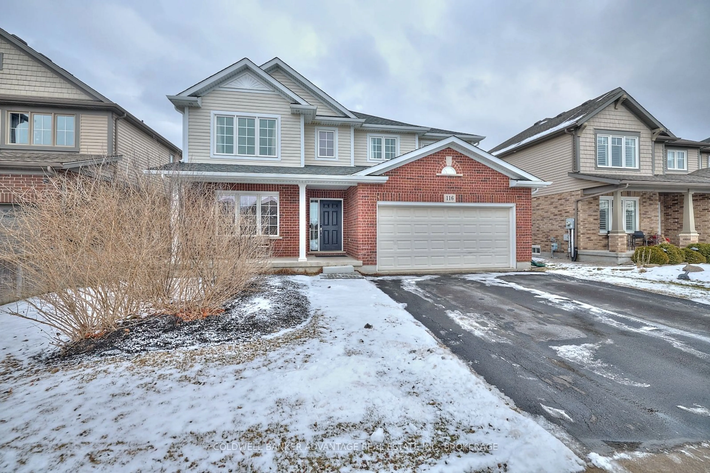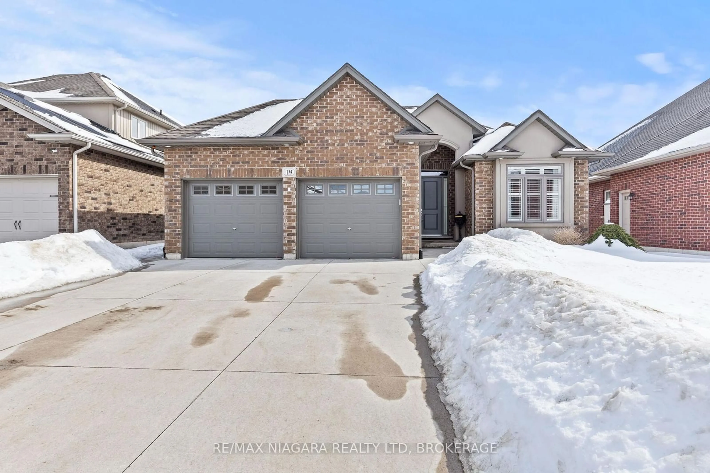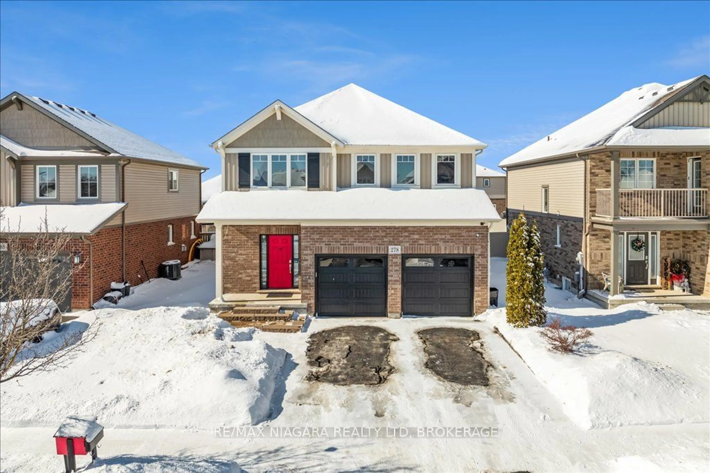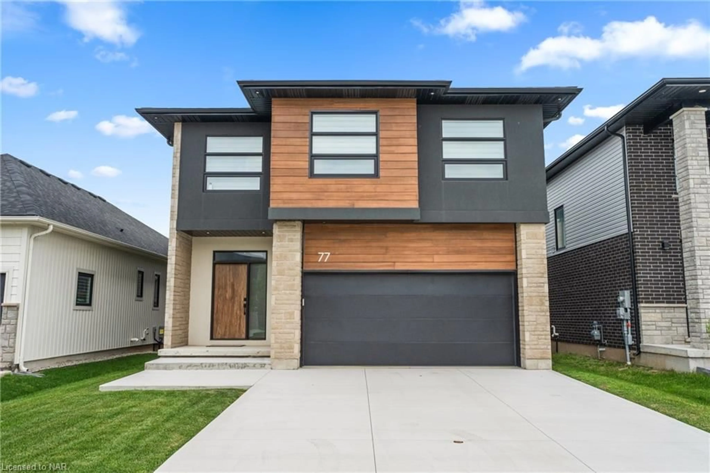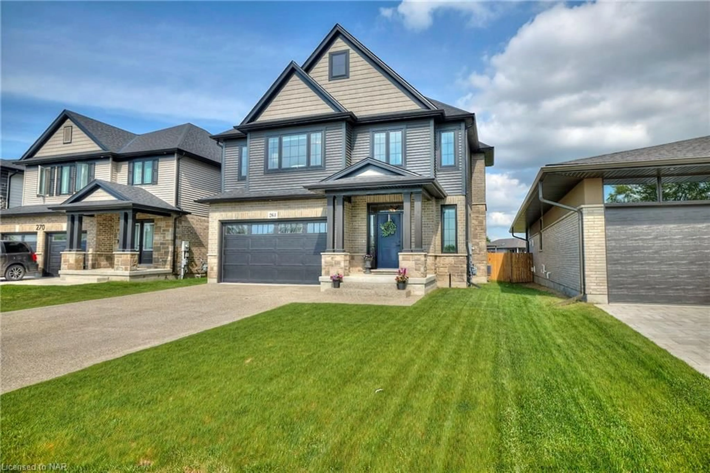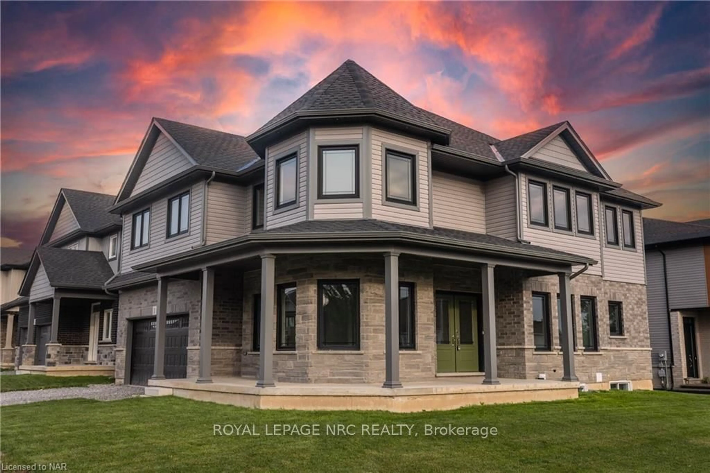82 Creekside Dr, Welland, Ontario L3C 0B4
Contact us about this property
Highlights
Estimated ValueThis is the price Wahi expects this property to sell for.
The calculation is powered by our Instant Home Value Estimate, which uses current market and property price trends to estimate your home’s value with a 90% accuracy rate.Not available
Price/Sqft$400/sqft
Est. Mortgage$3,994/mo
Tax Amount (2024)$7,685/yr
Days On Market166 days
Description
Welcome to this beautifully maintained 2-storey home, nestled in a peaceful, family-friendly neighbourhood. With over 2,300 sq ft of well-designed living space, this home offers both comfort and versatility for your growing family. Step inside to an inviting living room complete with a cozy gas fireplace, perfect for relaxing evenings. The spacious eat-in kitchen is a chef’s dream, featuring a large centre island and a butler’s pantry that conveniently connects to the dining room (currently set up as a home office), providing flexibility to suit your needs. The upper level boasts 4 generously sized bedrooms, including a master suite with a luxurious 5-piece ensuite bath. A bonus 5th bedroom is located in the basement adding the perfect jumping off point for the basement of your dreams. The remainder of the basement is unspoiled and just waiting for your finishing touches. Convenient main floor laundry adds a practical touch, while the gorgeous backyard invites outdoor enjoyment with its above-ground pool and plenty of space for entertaining or relaxation.This home is perfect for families looking for a quiet retreat with ample space and modern comforts. Don’t miss your chance to make it your own!
Property Details
Interior
Features
Main Floor
Dining Room
10 x 15.08Kitchen
11.06 x 13Great Room
13.06 x 18Laundry
8.1 x 7.06Exterior
Features
Parking
Garage spaces 2
Garage type -
Other parking spaces 2
Total parking spaces 4
Property History
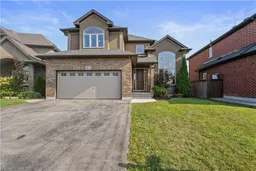 50
50