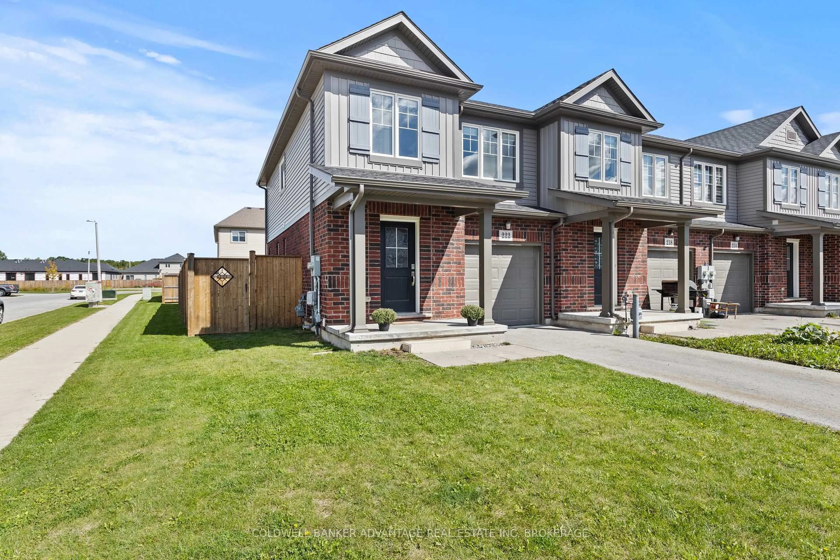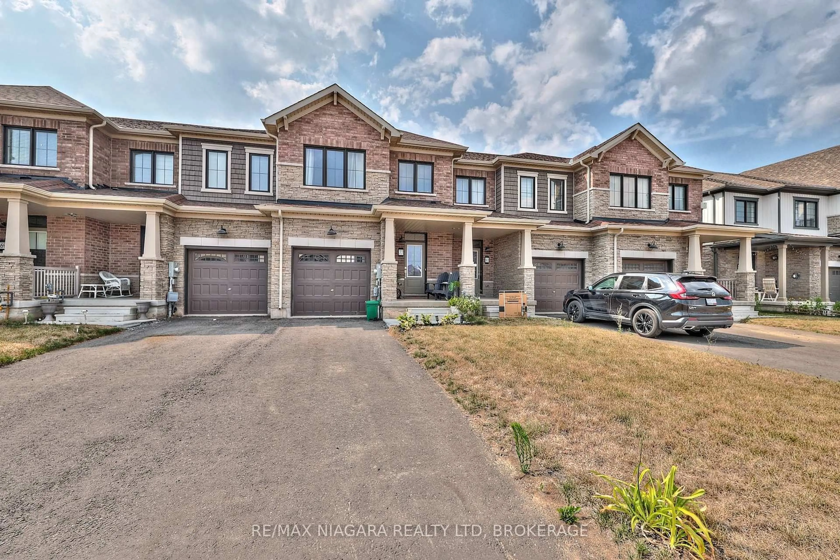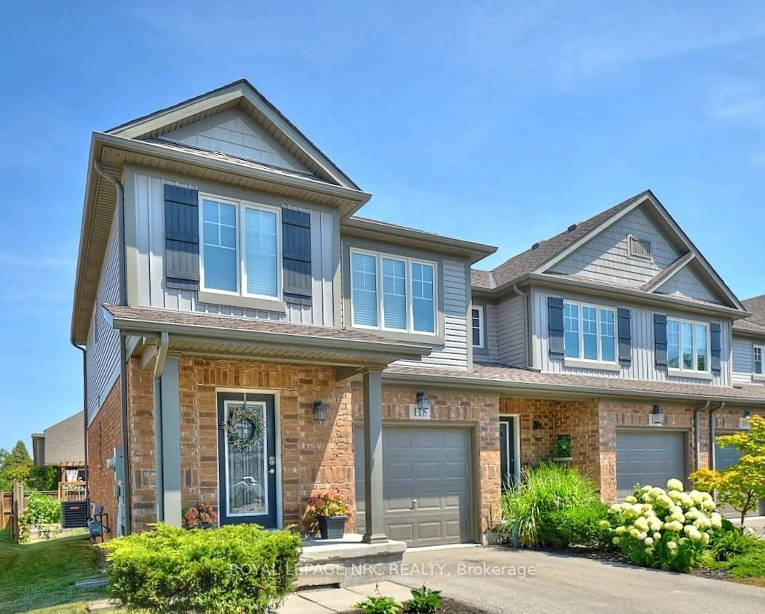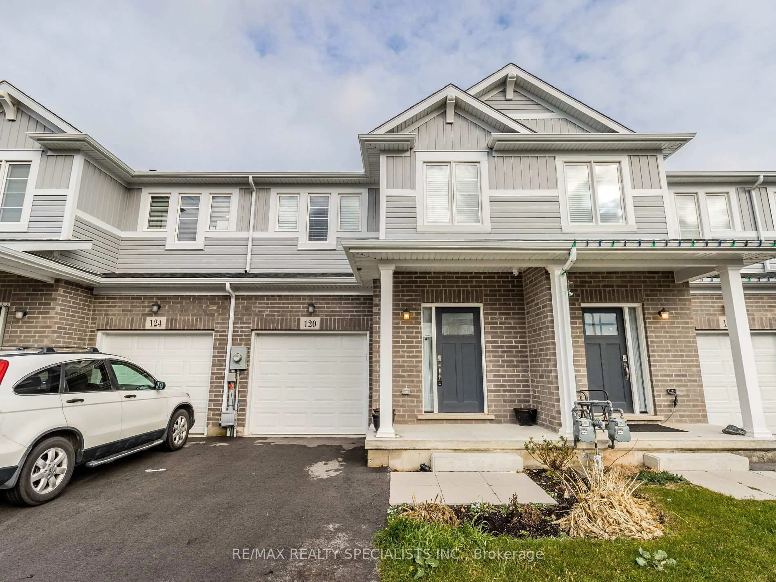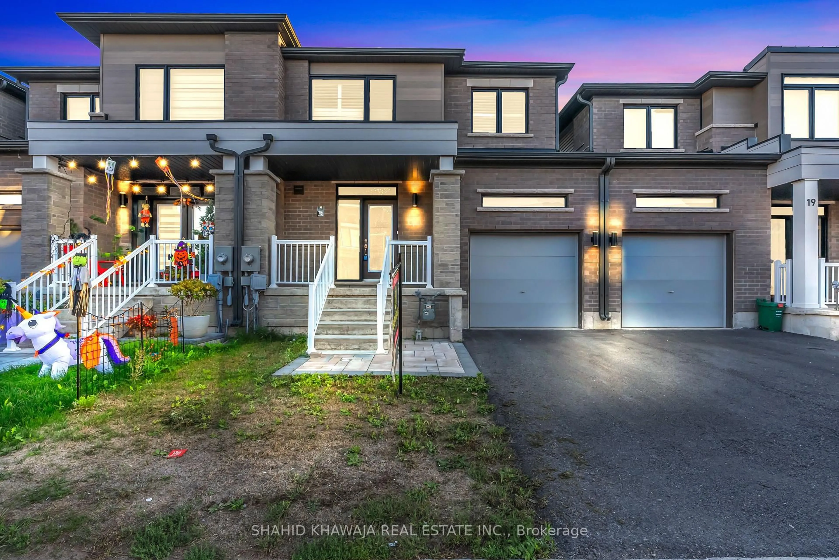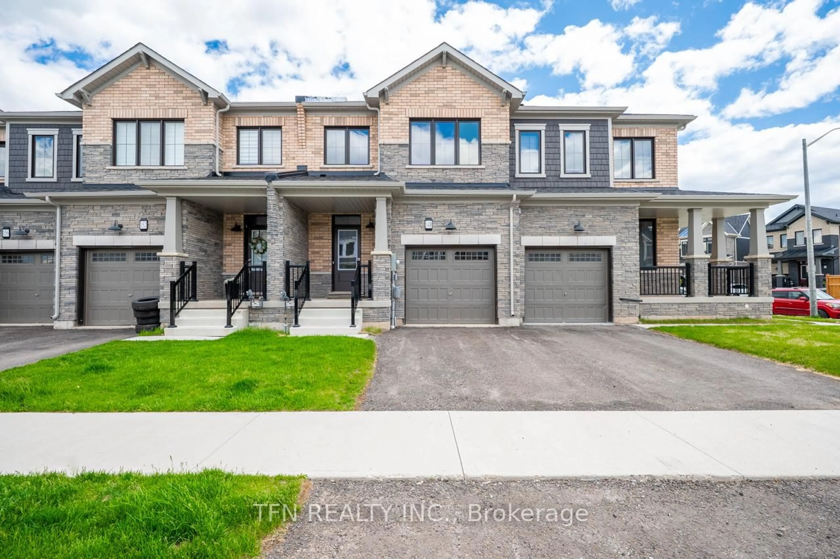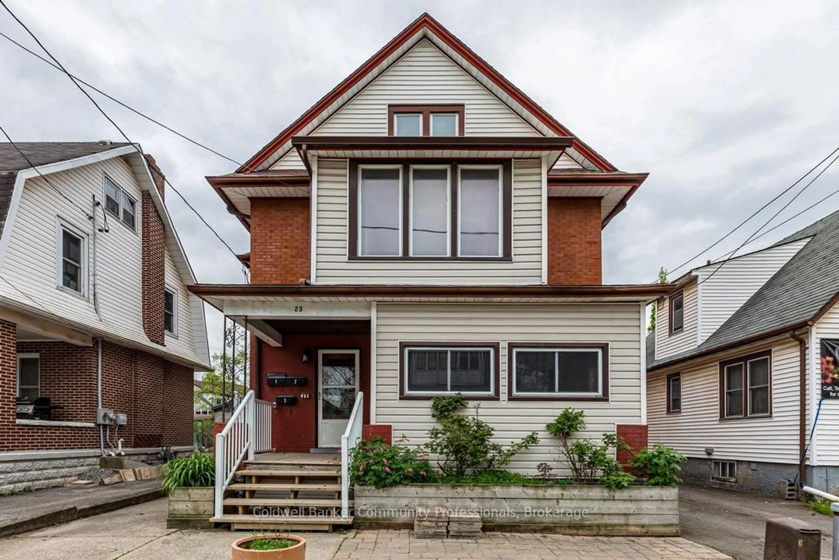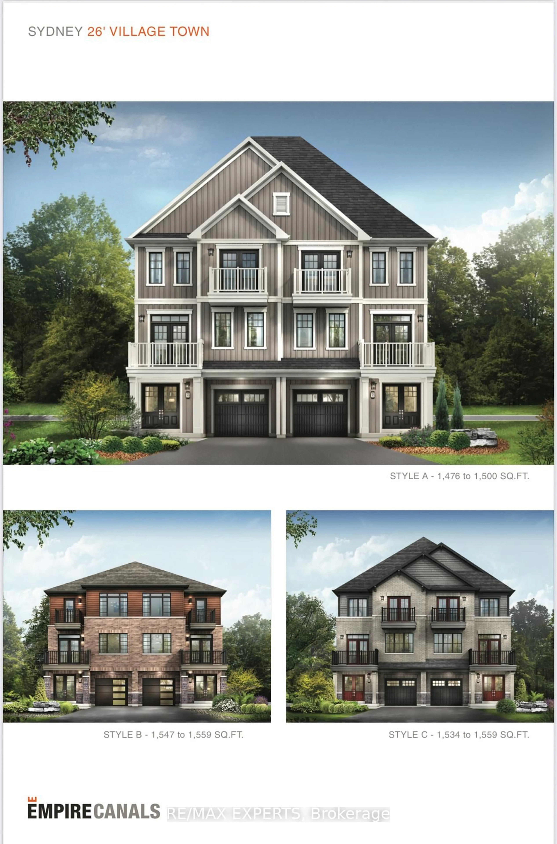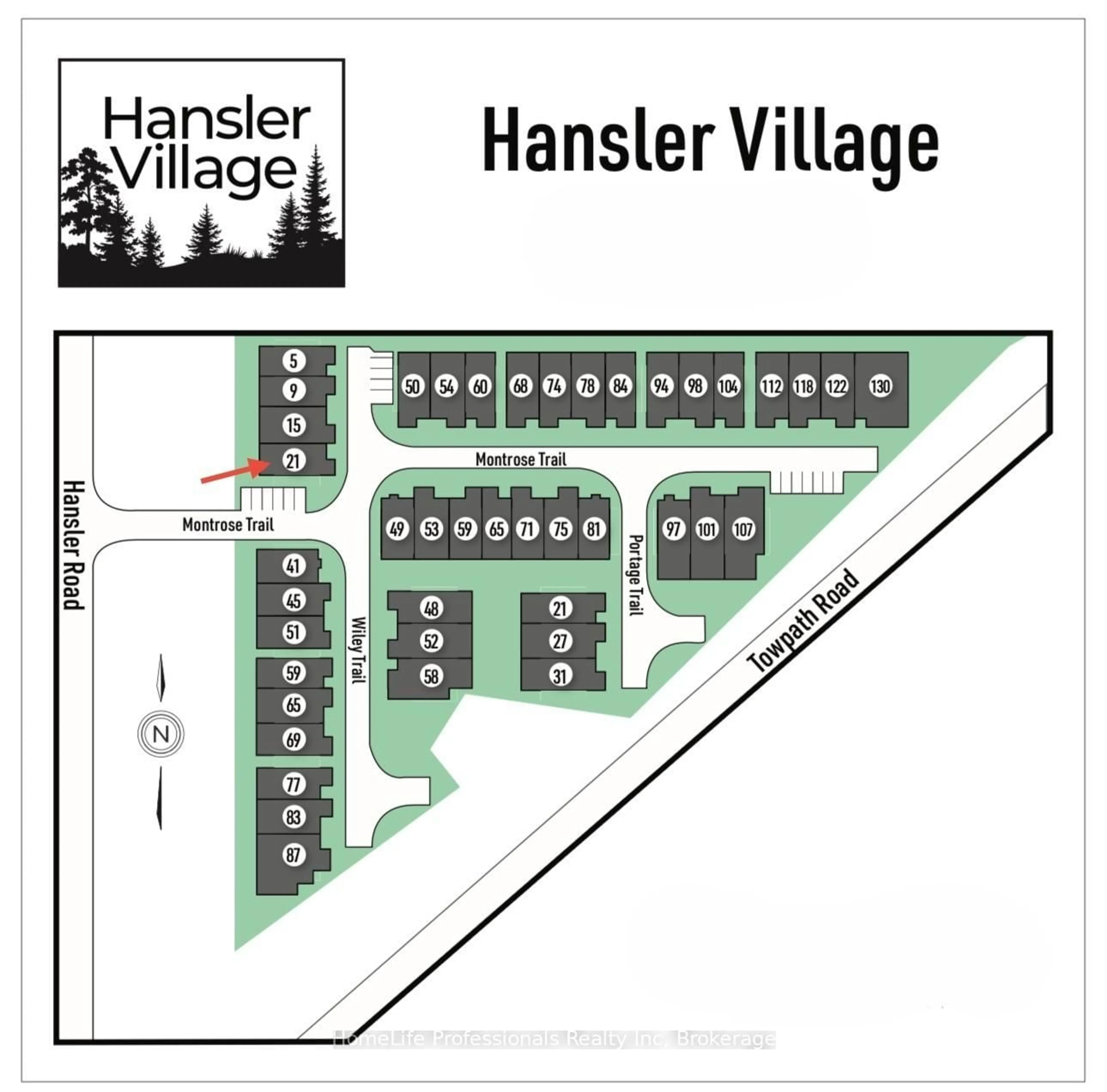Pristine 2+1 Bedroom End Unit Townhouse Bungalow No Monthly Fees! Looking to downsize without compromising on style or comfort? This meticulously maintained end-unit bungalow offers the perfect blend of convenience, low-maintenance living, and elegant design all with no monthly maintenance fees. From the moment you arrive, you'll notice the care and pride of ownership, starting with the charming custom-covered front patio perfect for enjoying your morning coffee or relaxing outdoors. Step inside and youre greeted by a bright, welcoming foyer that opens to a sun-filled bedroom and the ease of main floor laundry. The heart of the home features an open-concept kitchen with a generous peninsula, ideal for entertaining, along with stainless steel appliances and a stylish backsplash. From here, the space flows seamlessly into the dining and living areas, where soaring cathedral ceilings and large patio doors frame stunning views of the beautifully landscaped backyard. Your spacious main floor primary bedroom boasts a walk-in closet and direct access to a 4-piece bathroom complete with a soaker tub and separate stand-up shower. Need extra space? The fully finished basement is a retreat of its own, offering a large recreation room, a third bedroom for guests, a 3-piece bathroom, and a dedicated utility/storage room. Outside, youll find a generous deck for entertaining, plenty of yard space, and manicured landscaping in a fully fenced backyard. A private paved driveway and single-car garage add everyday convenience. In close proximity to parks, golf course and shopping, come see why 78 Falcon Dr is the perfect home.
Inclusions: Fridge, Stove, Dishwasher, Washer, Dryer, All window coverings, All window treatments.
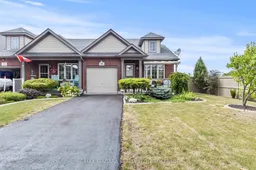 36
36

