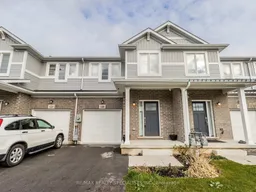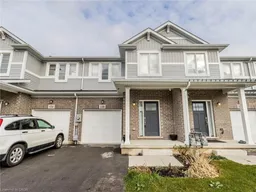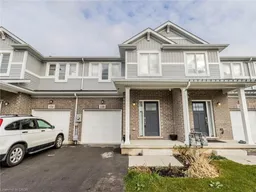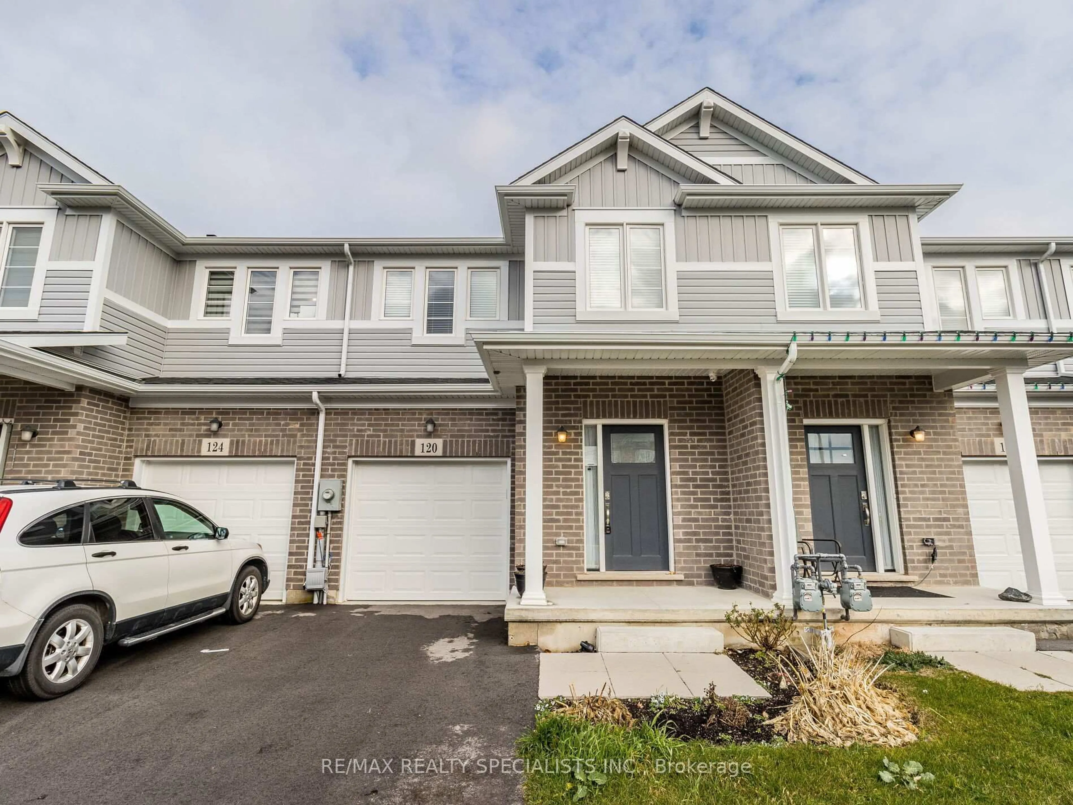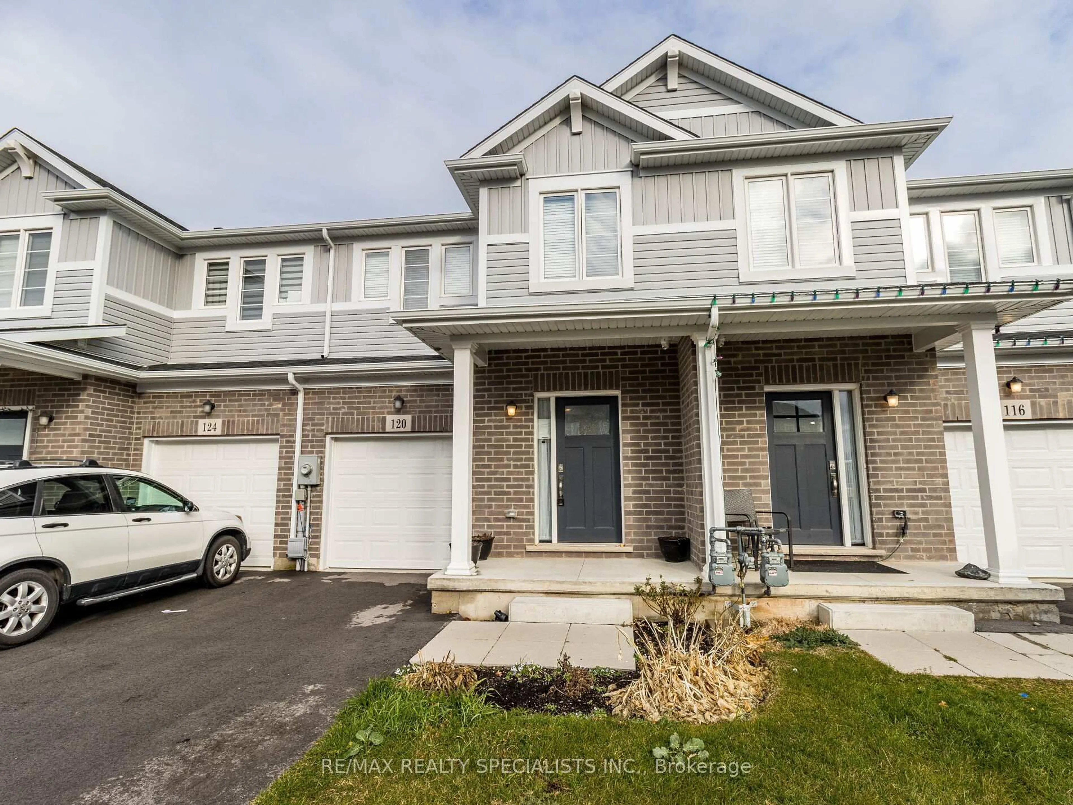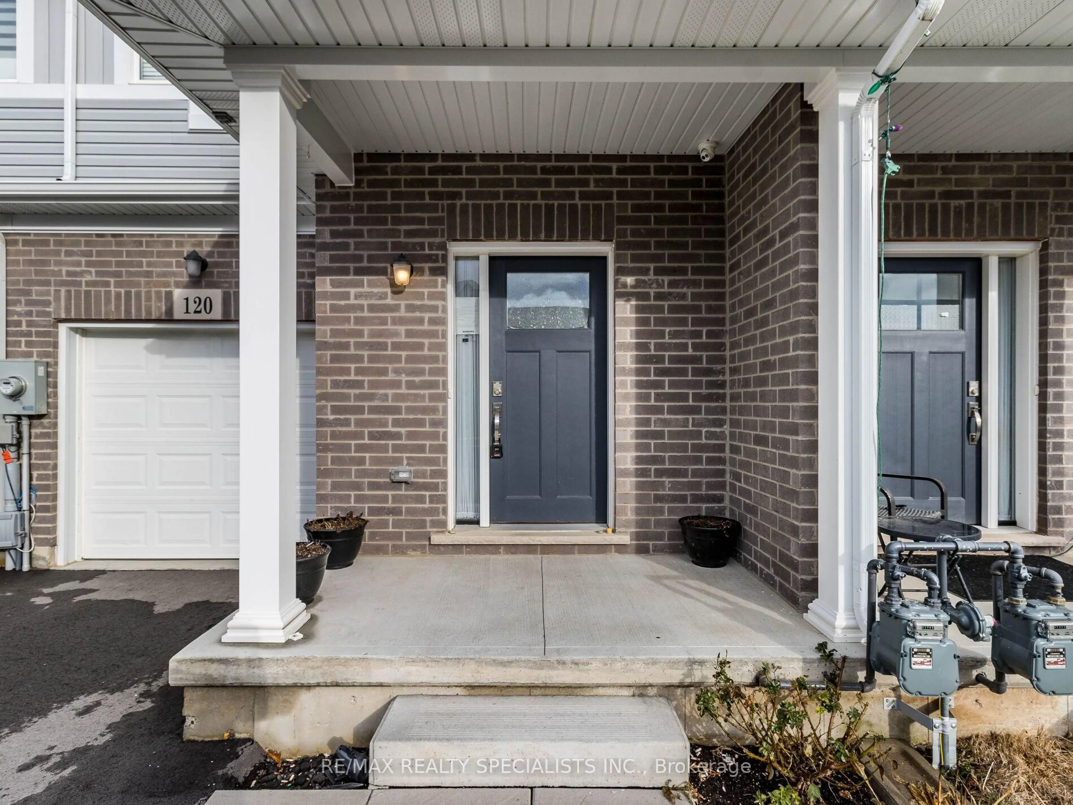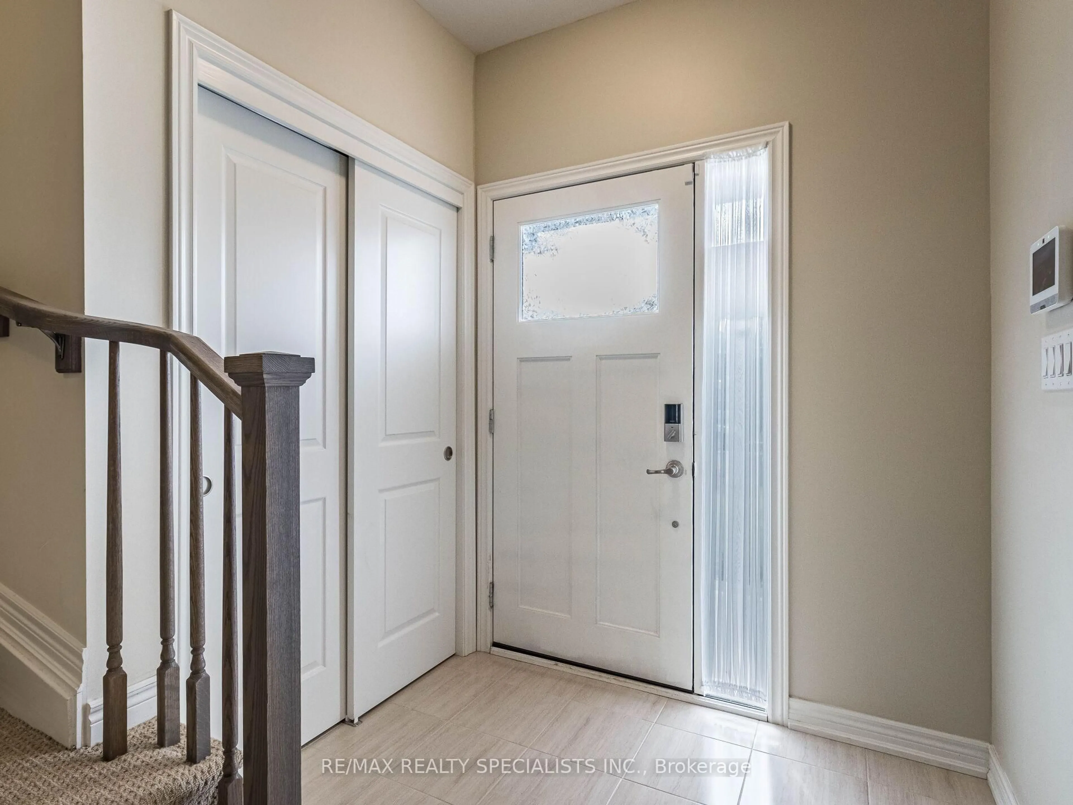120 Sycamore St, Welland, Ontario L3C 0H8
Contact us about this property
Highlights
Estimated valueThis is the price Wahi expects this property to sell for.
The calculation is powered by our Instant Home Value Estimate, which uses current market and property price trends to estimate your home’s value with a 90% accuracy rate.Not available
Price/Sqft$416/sqft
Monthly cost
Open Calculator
Description
A Beautiful and Spacious 2-Storey Freehold Townhouse property with 3beds, 3Baths and an attached 1 Car Garage Located In A prime Community of Welland built by renowned Mountain View Homes Builder. There's Nothing To Do But Move In! This Upgraded Home Is Very Bright And Welcoming, Offers 3 Bedrooms, 3 Bath, 9' Ceilings On Main Floor, Modern Kitchen, S/S Appliances, Premium laminate on Main & Broadloom in Bedrooms, Open concept Great room, Top Floor Laundry, 3 car parking. Unfinished basement with the additional space for storage/office/gym and much more...Income property- Currently tenanted with AAA tenant on month-to-month basis...A Must see place! Close To Shopping, Schools, Parks and Bus transit, Hwy 406 And More!!... A Perfect First Home and Ultimate Investment....A True Gem Which Won't Last!!!
Property Details
Interior
Features
Main Floor
Great Rm
3.25 x 2.41Laminate / Open Concept / W/O To Patio
Kitchen
3.07 x 2.62Tile Floor / Combined W/Dining / Stainless Steel Appl
Dining
4.52 x 3.99Tile Floor / Combined W/Kitchen / Large Window
Exterior
Features
Parking
Garage spaces 1
Garage type Attached
Other parking spaces 2
Total parking spaces 3
Property History
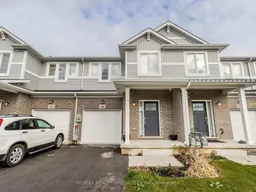 40
40