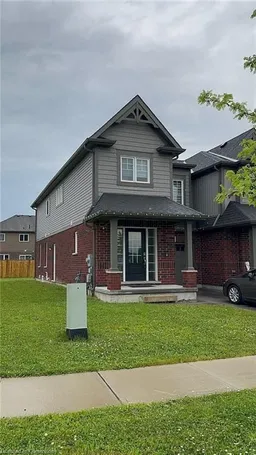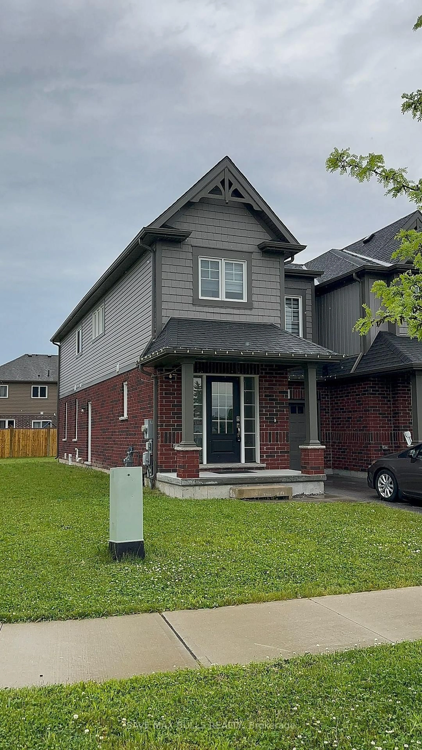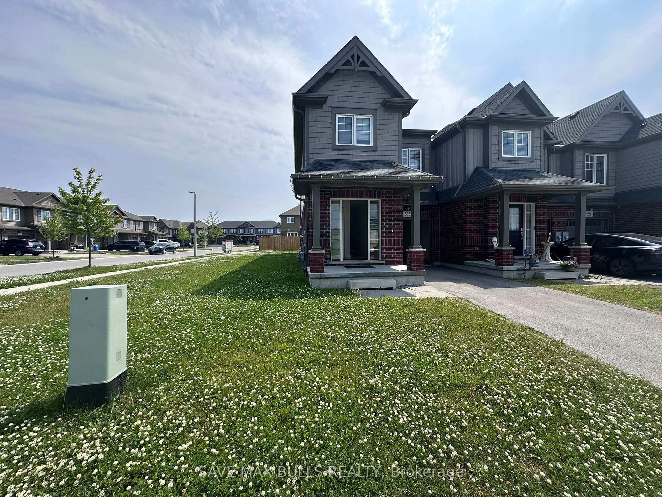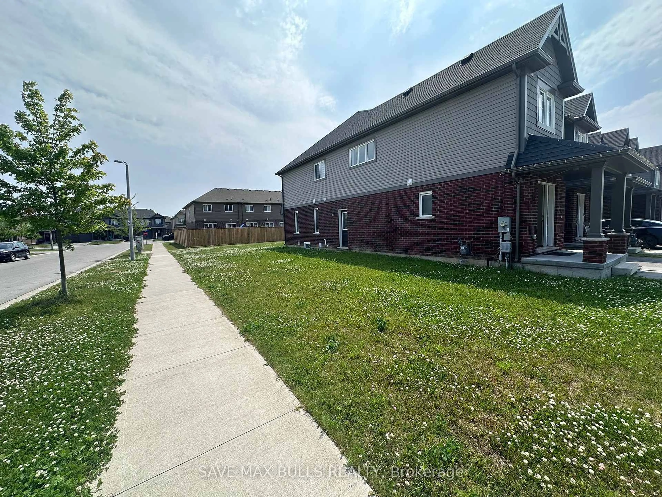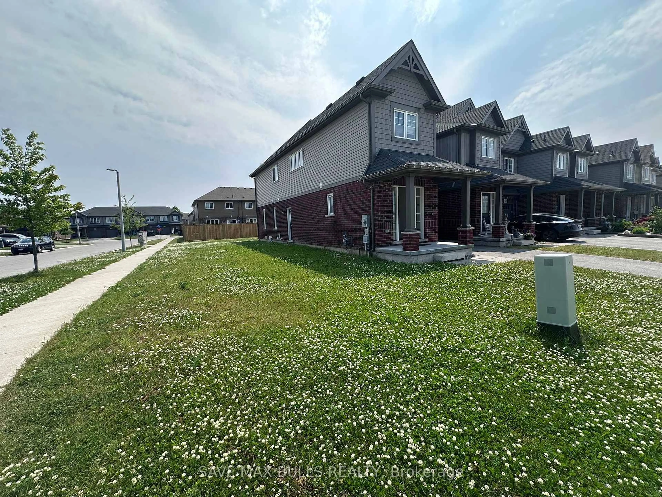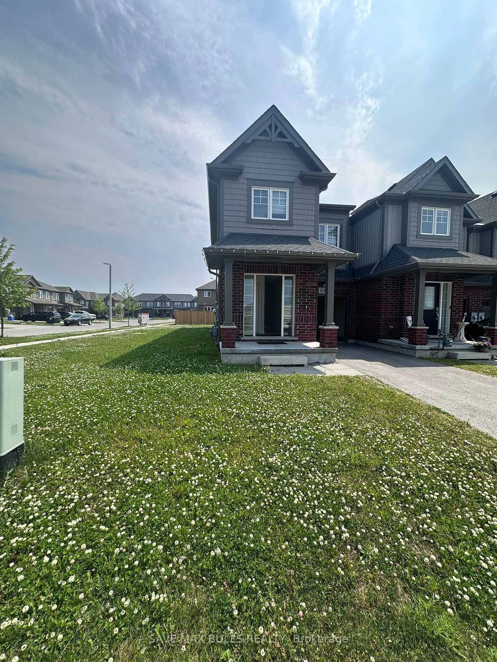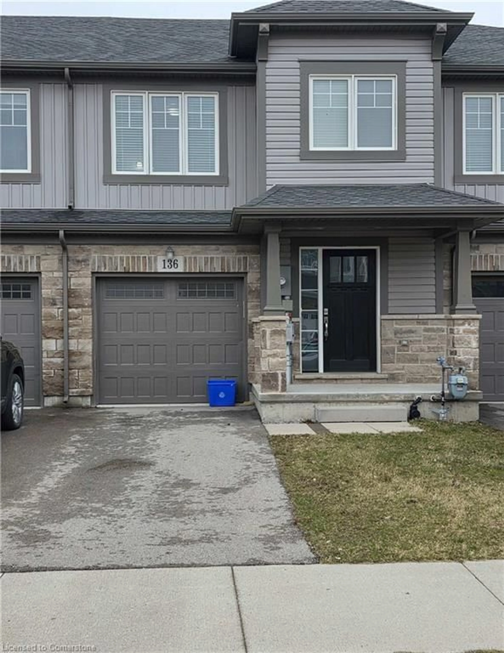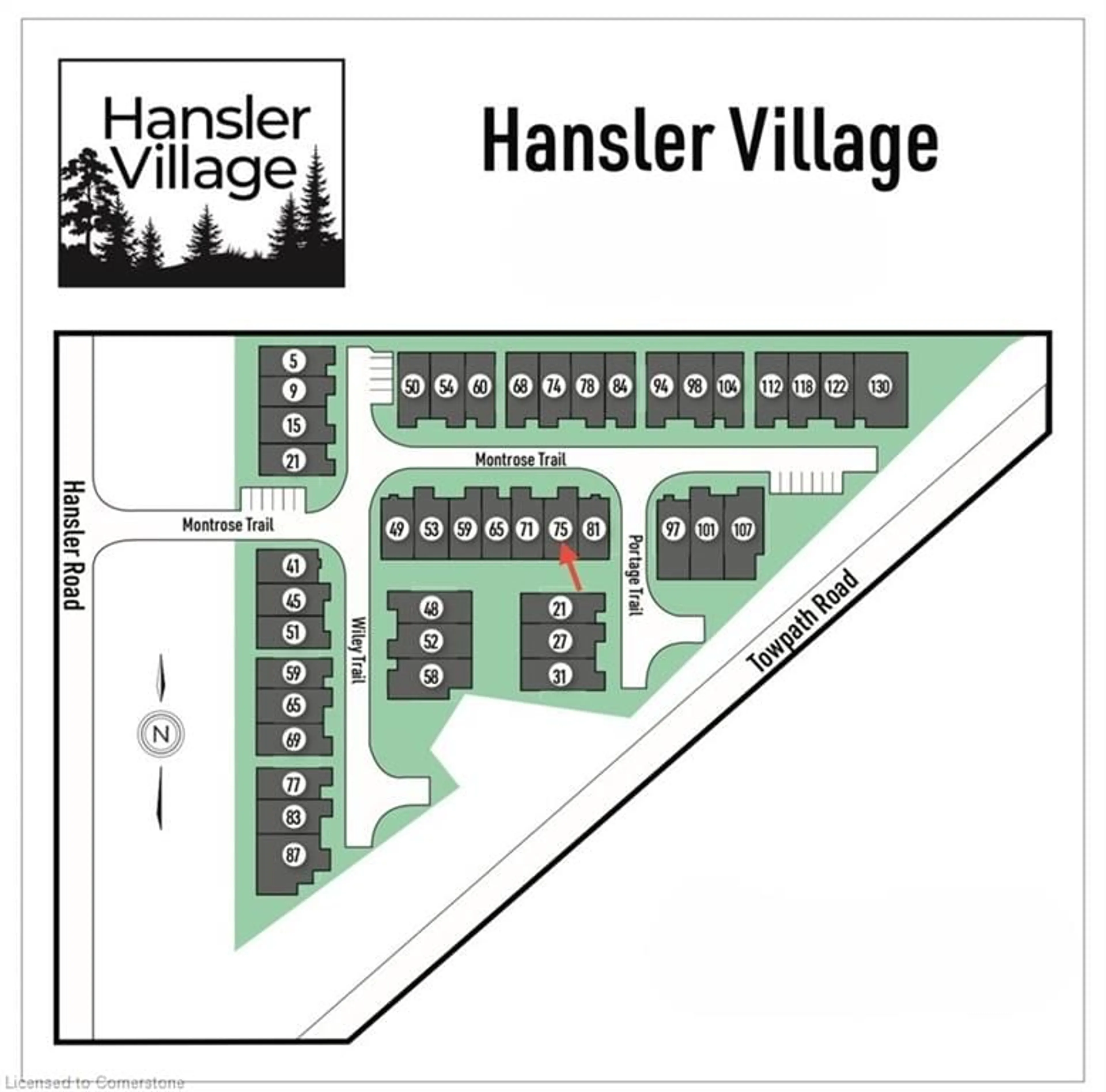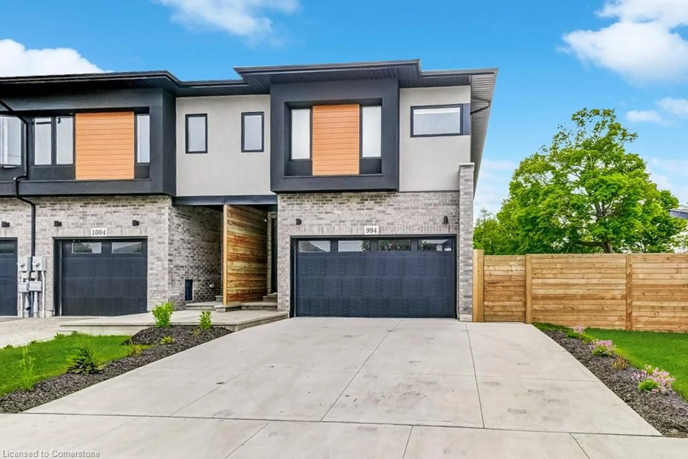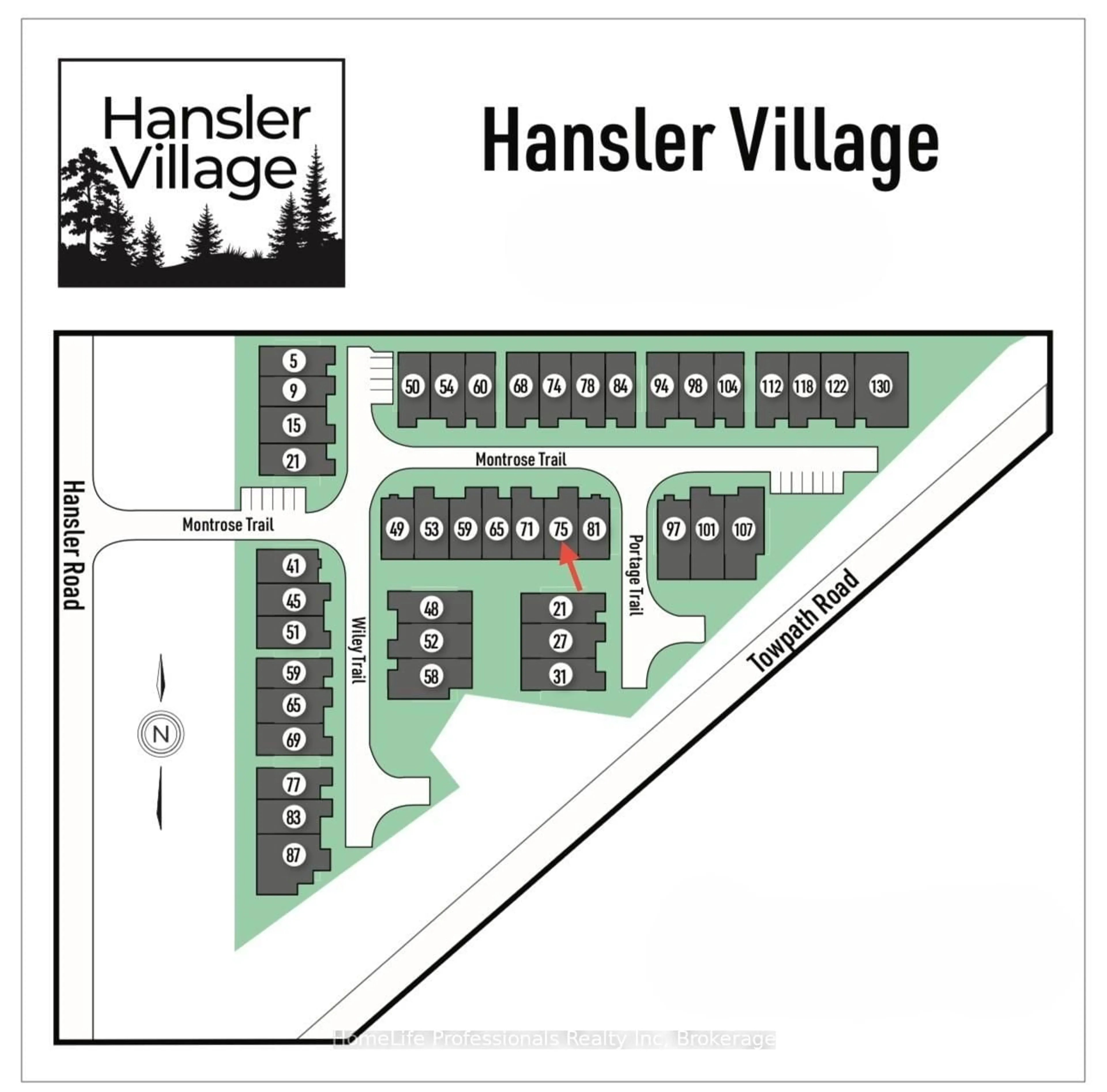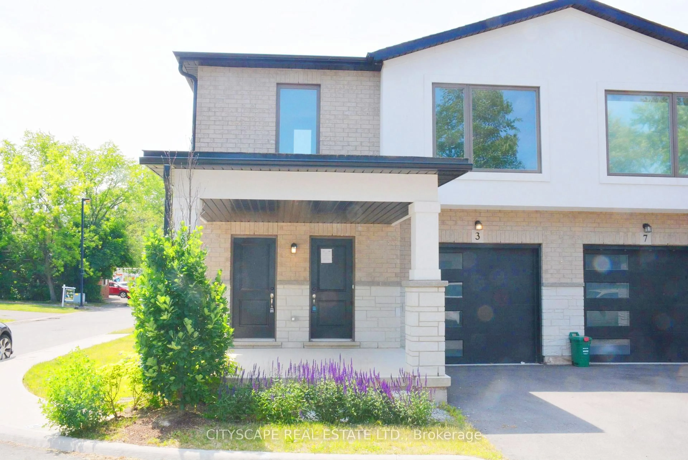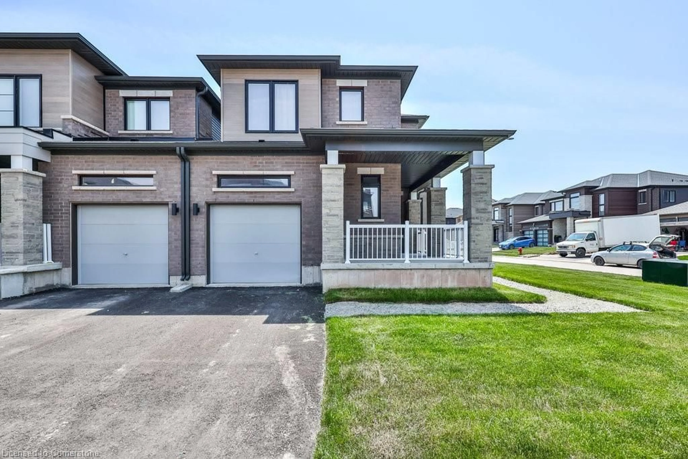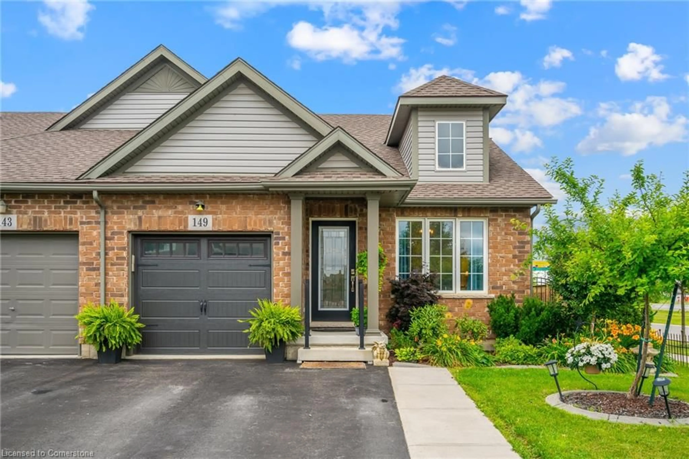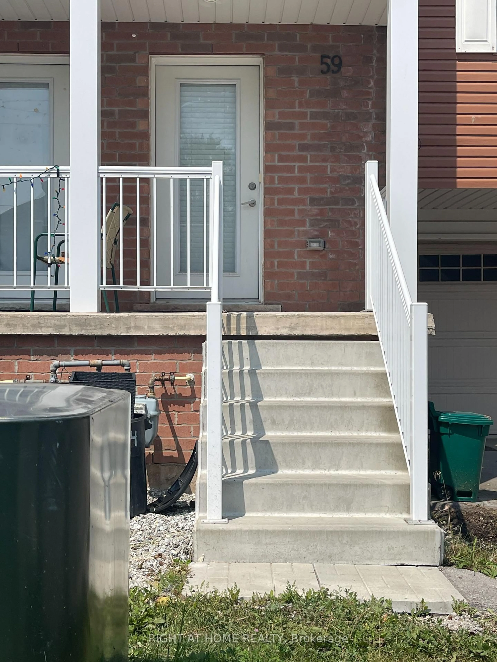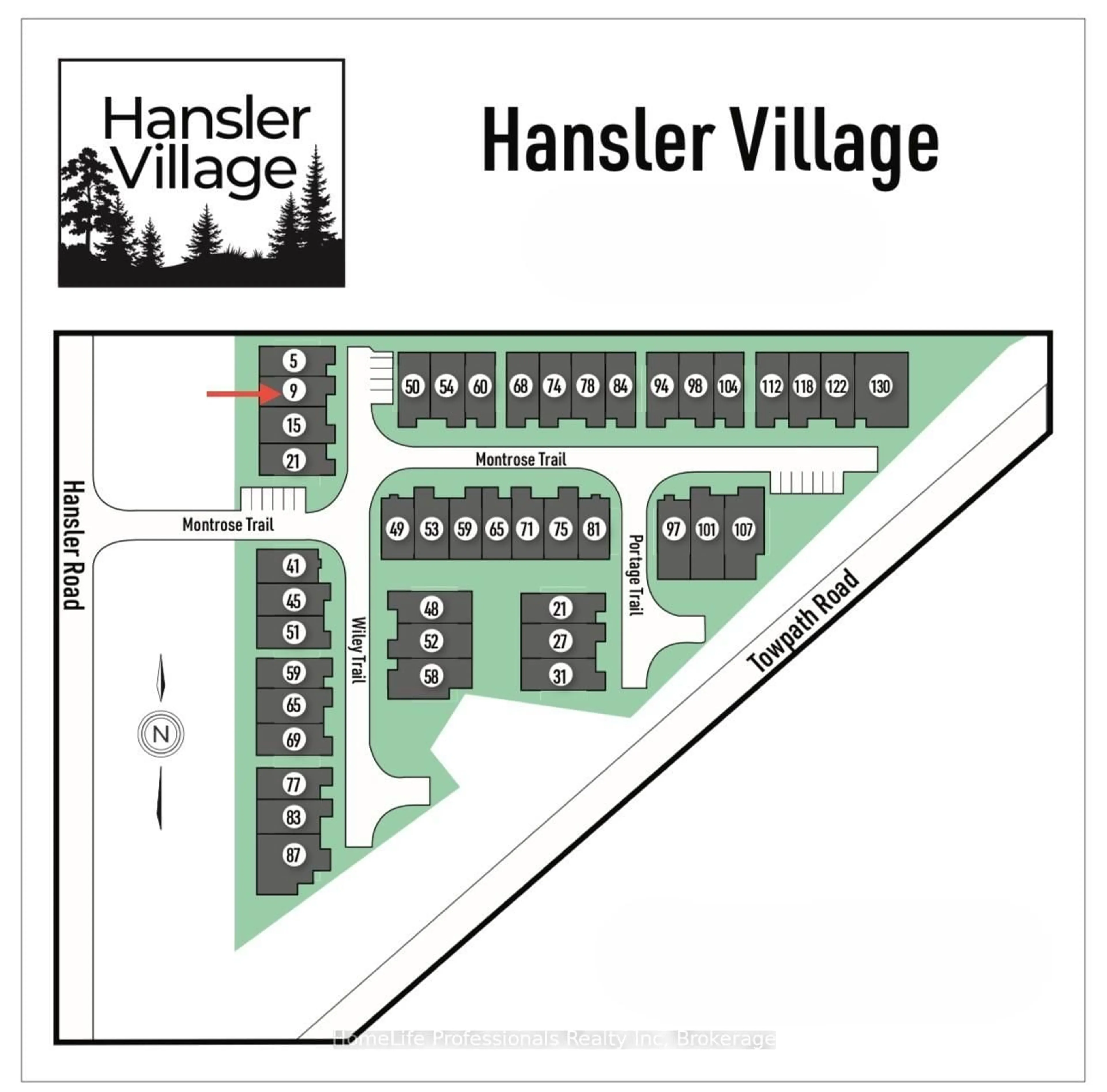636 Julia Dr, Welland, Ontario L3C 0G9
Contact us about this property
Highlights
Estimated valueThis is the price Wahi expects this property to sell for.
The calculation is powered by our Instant Home Value Estimate, which uses current market and property price trends to estimate your home’s value with a 90% accuracy rate.Not available
Price/Sqft$379/sqft
Monthly cost
Open Calculator
Description
Here's your chance to own one of the best homes on the street a beautifully maintained, end-unit townhome, with a rare oversized side yard, built by a renowned Niagara builder, Mountainview Homes and located in one of Welland's most desirable neighbourhoods , this spacious property offers over 1,721 sq. ft. of thoughtfully designed living space and includes a private driveway ideal for families, first-time buyers, or investors. This house comes with an above grade side entrance to the basement. Step inside to a bright, open-concept layout featuring a generous great room perfect for relaxing or entertaining. The modern kitchen is a chefs delight with stainless steel appliances and a cozy breakfast area that opens onto a large backyard great for summer gatherings and outdoor living. Upstairs, you'll find three spacious bedrooms, a versatile loft, and a convenient second-floor laundry. The primary suite is complete with two walk-in closets and a private ensuite, offering comfort and privacy. The home features an unfinished basement with a large egress window offering the potential to create additional living space, a rental unit, or a custom recreation area to suit your needs. Close to Niagara College, Highway 406, Highway 20, Seaway Mall, restaurants, and the 25 minutes away from Niagara Falls. This home offers comfort, space, and location in a vibrant, family-friendly community.
Property Details
Interior
Features
Main Floor
Kitchen
2.33 x 3.2Living
3.3 x 6.29Dining
2.33 x 3.09Exterior
Features
Parking
Garage spaces 1
Garage type Attached
Other parking spaces 2
Total parking spaces 3
Property History
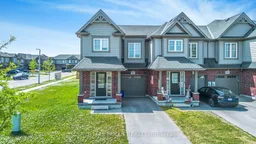
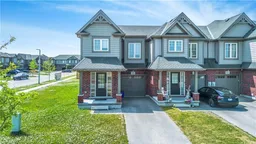
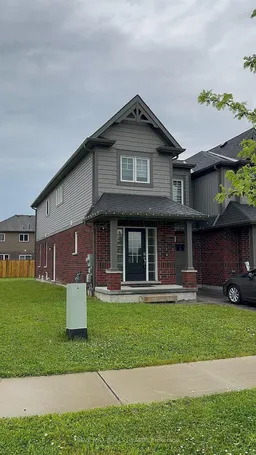 33
33