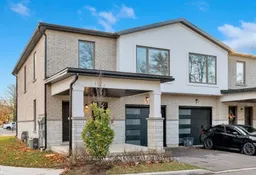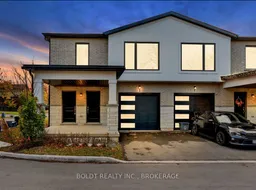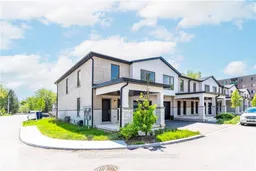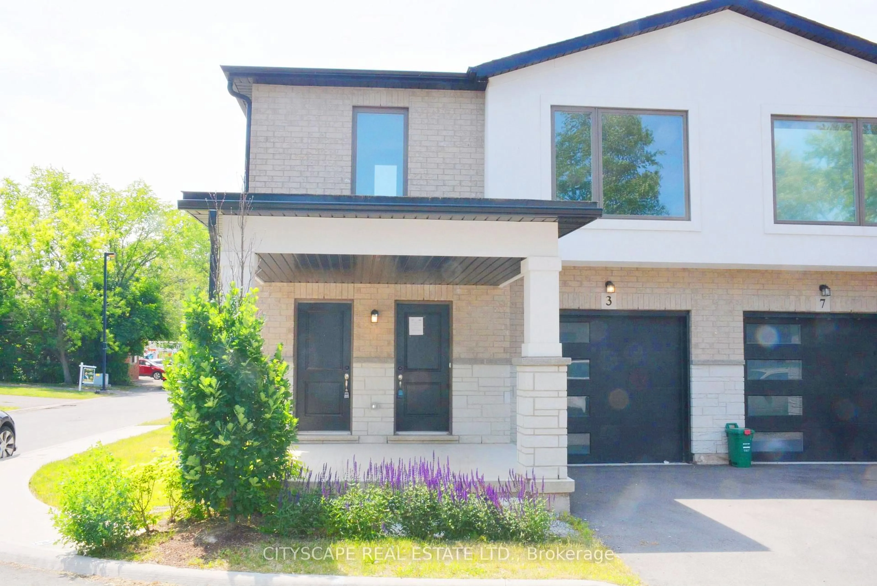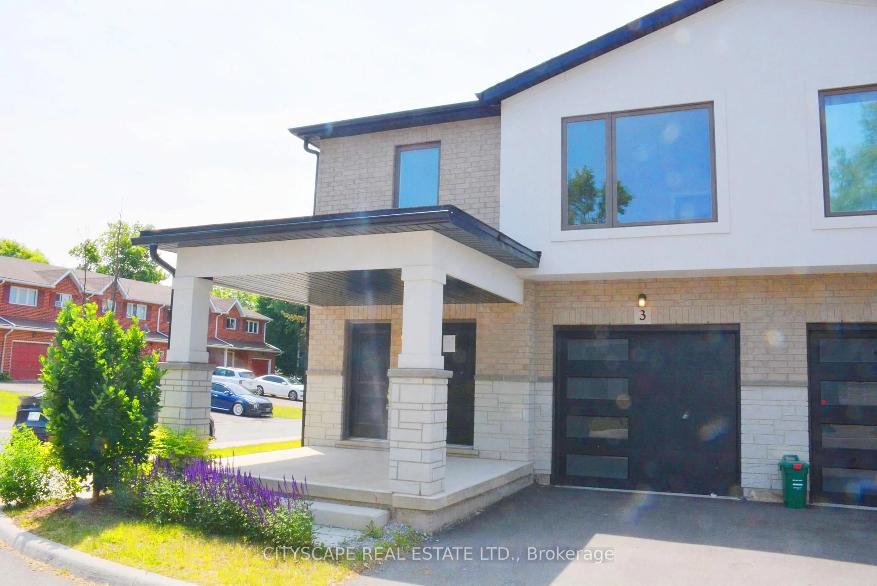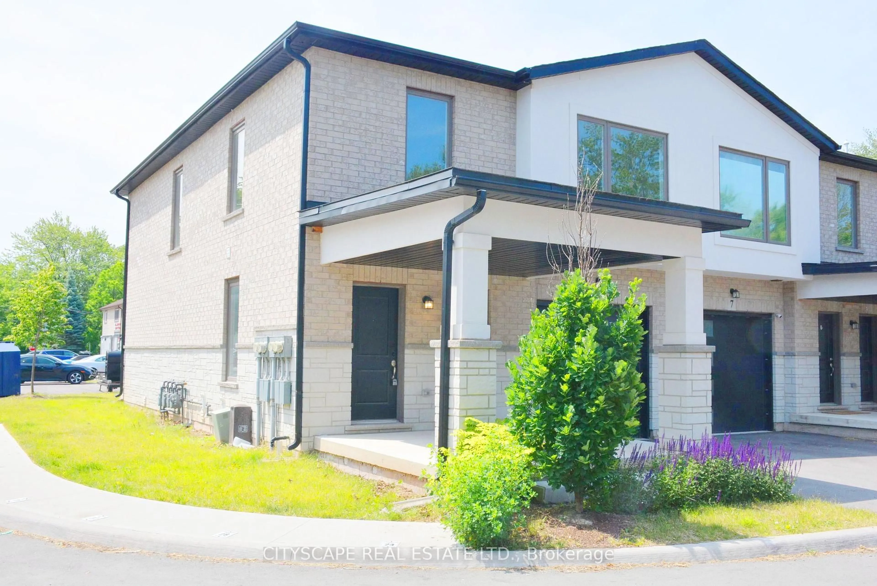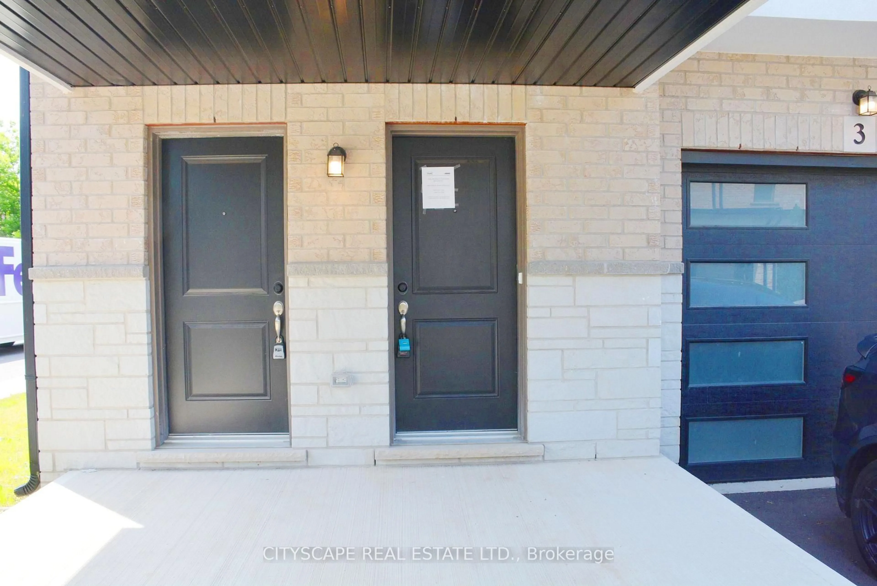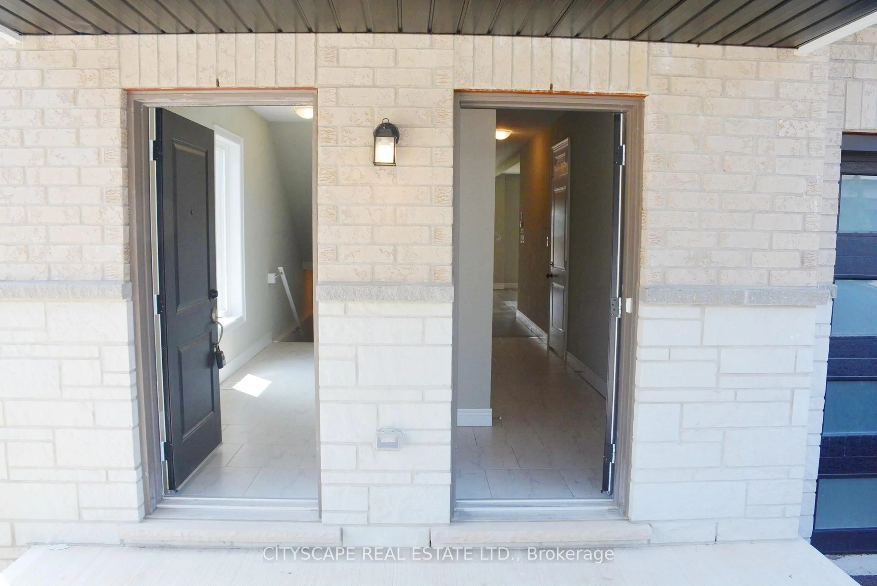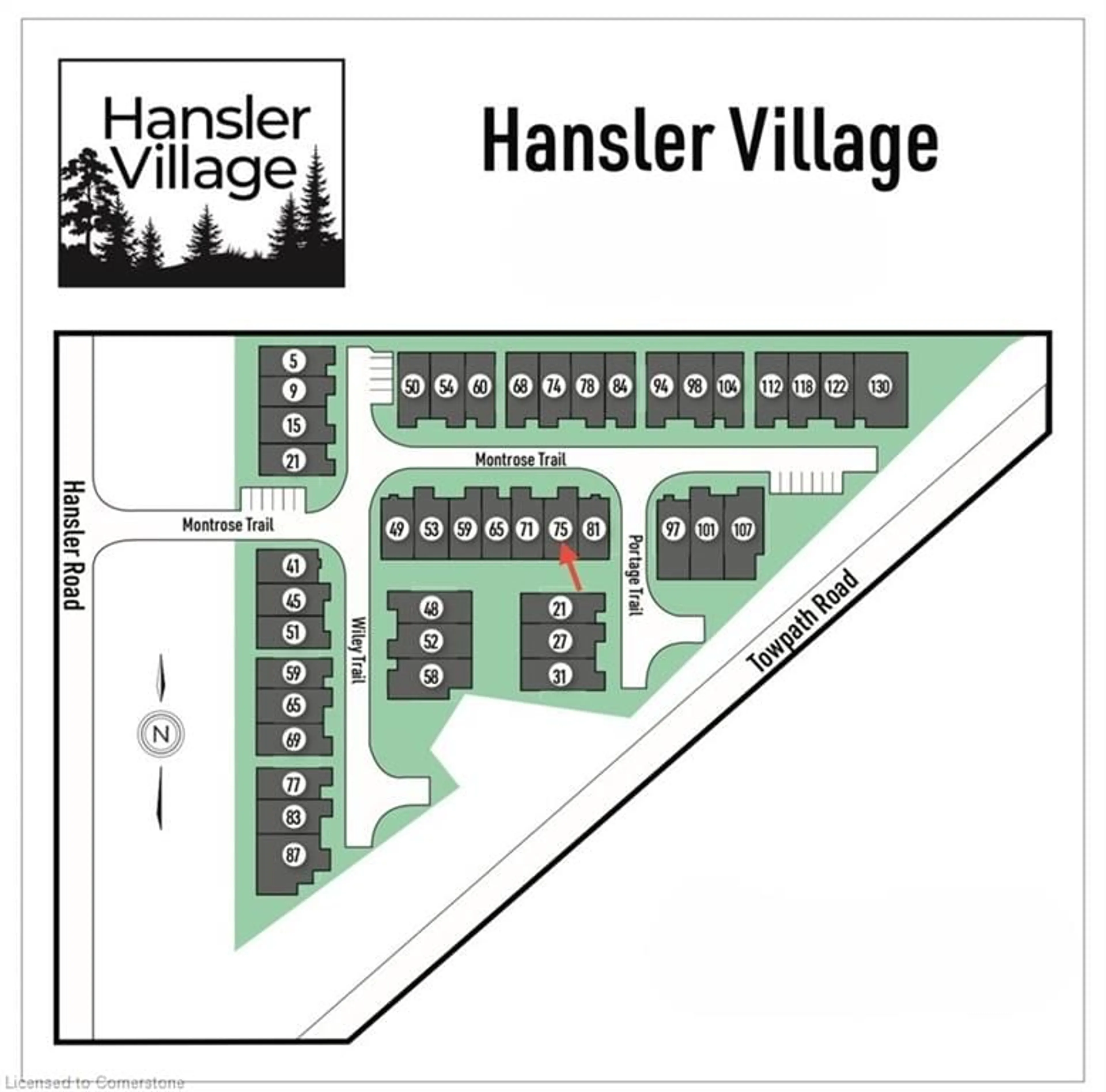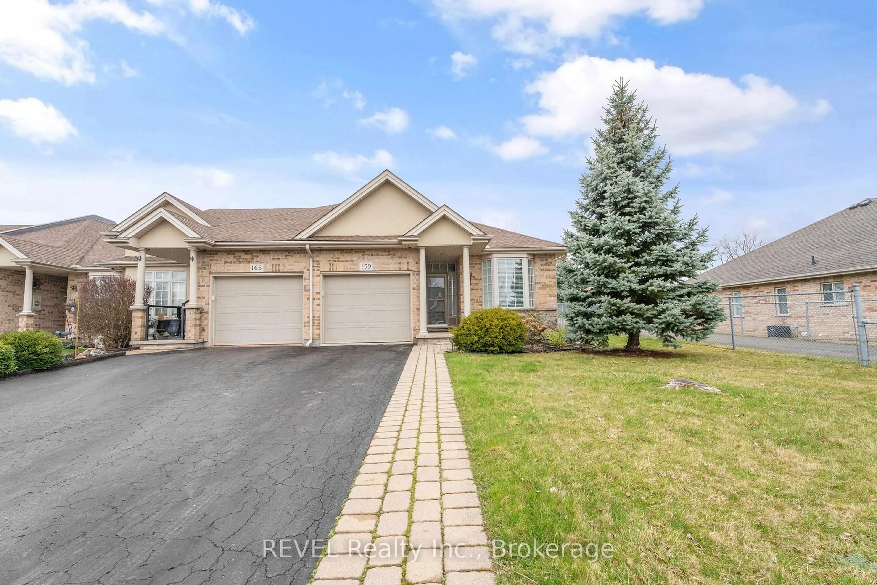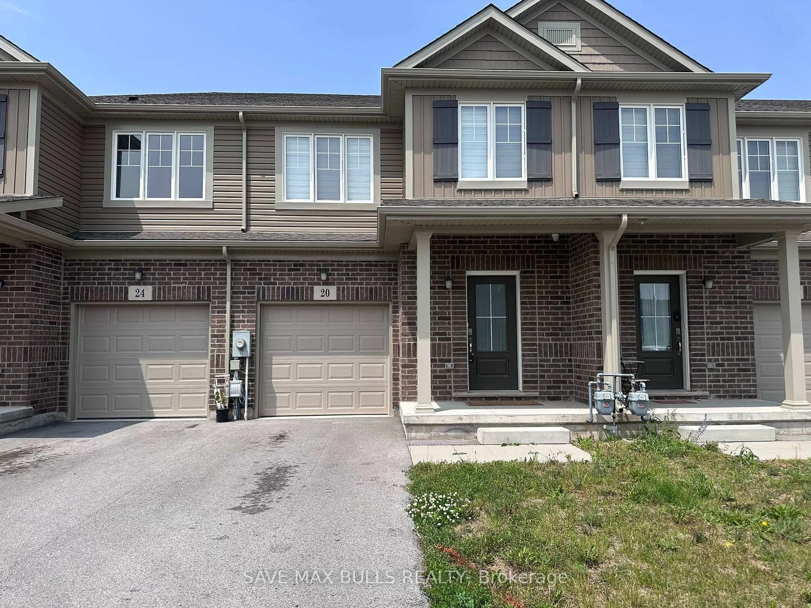3 Alayche Tr, Welland, Ontario L3C 0J7
Contact us about this property
Highlights
Estimated valueThis is the price Wahi expects this property to sell for.
The calculation is powered by our Instant Home Value Estimate, which uses current market and property price trends to estimate your home’s value with a 90% accuracy rate.Not available
Price/Sqft$349/sqft
Monthly cost
Open Calculator
Description
Welcome to 3 Alayche Trail, a spacious and thoughtfully designed 3-bedroom, 3-bathroom freehold townhome in one of Wellands most desirable and fast-growing communities. Perfect for families, first-time buyers, or investors, this home offers stylish finishes, functional space, and a convenient location just minutes from everything you need. Step into a bright, open-concept main level that seamlessly connects the kitchen, dining, and living areas ideal for entertaining or relaxing family evenings. The modern kitchen features tile flooring, stone countertops, double sink, and stainless steel appliances including a fridge, stove, dishwasher, and range hood. The adjacent living and dining rooms feature laminate flooring, large windows, and generous space to create a comfortable and elegant living environment. Upstairs, the primary bedroom offers a private retreat with a 4-piece ensuite, walk-in closet, and warm laminate flooring. Two additional generously sized bedrooms with broadloom, large windows, and double closets make the perfect setup for children, guests, or a home office. A second 4-piece bathroom and convenient upstairs laundry area with white washer/dryer and double closet add to the family-friendly functionality. The unfinished basement is a blank canvas with a separate entrance, rough-in for a bathroom, and over 23ft by 19ft of space ideal for a future in-law suite, recreation room, or income potential. Situated in a peaceful and family-oriented neighbourhood, this home is just minutes to Niagara College, Welland Canal trails, parks, schools, grocery stores, and Seaway Mall. Enjoy easy access to public transit, Highway 406, and nearby connections to St. Catharines, Niagara Falls, and the QEW perfect for commuters.
Property Details
Interior
Features
Ground Floor
Kitchen
6.23 x 3.74Modern Kitchen / Tile Floor / Open Concept
Living
7.21 x 4.09Laminate / Combined W/Dining / Open Concept
Dining
6.23 x 3.74Laminate / Combined W/Kitchen / Open Concept
Exterior
Parking
Garage spaces 1
Garage type Attached
Other parking spaces 2
Total parking spaces 3
Property History
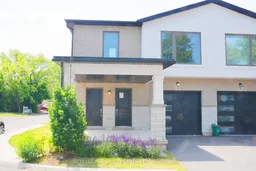 43
43