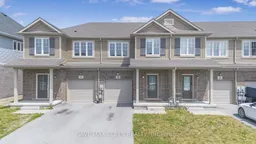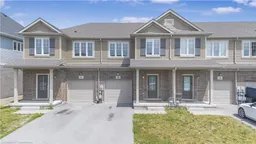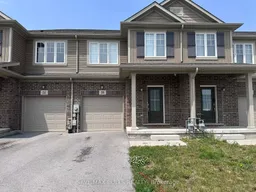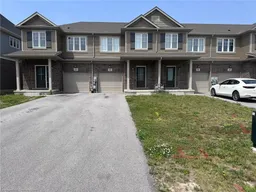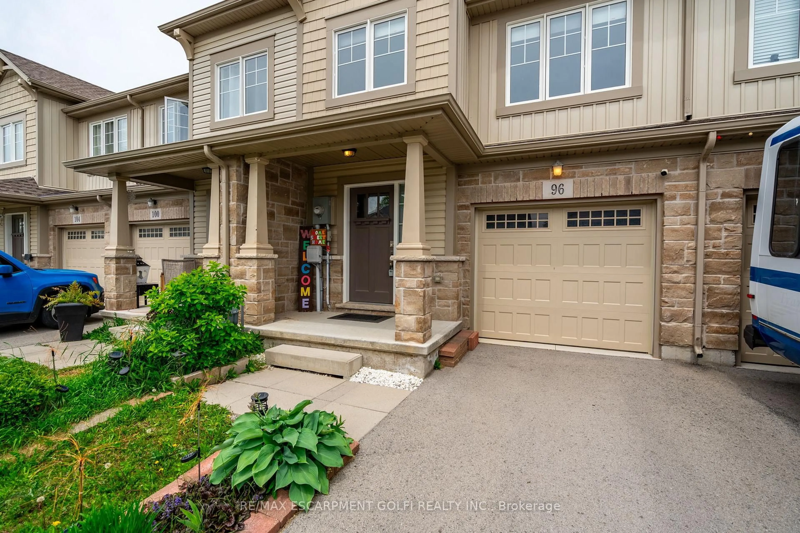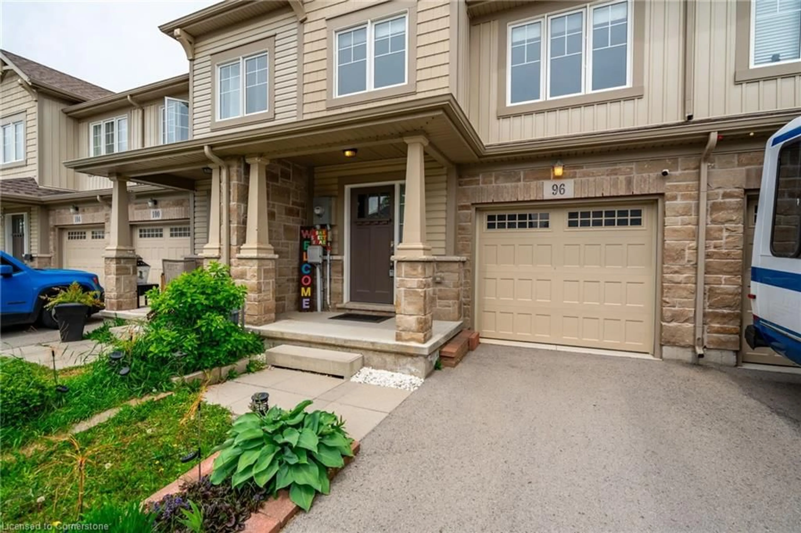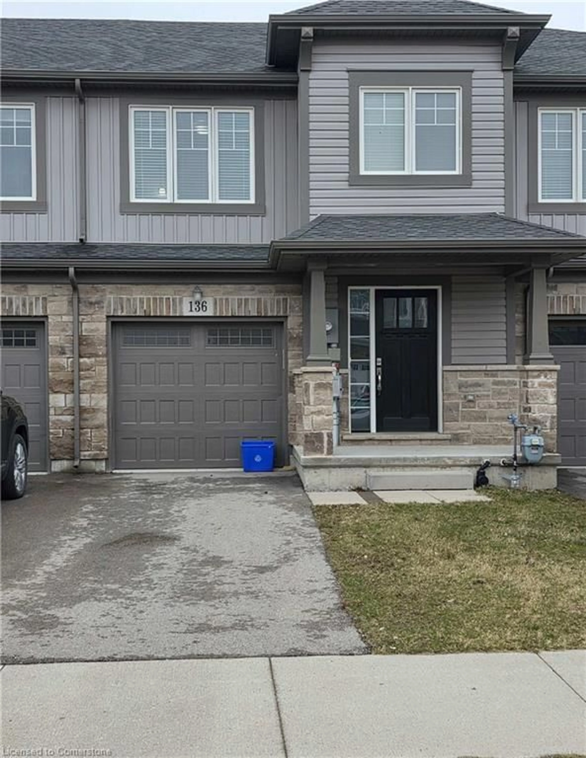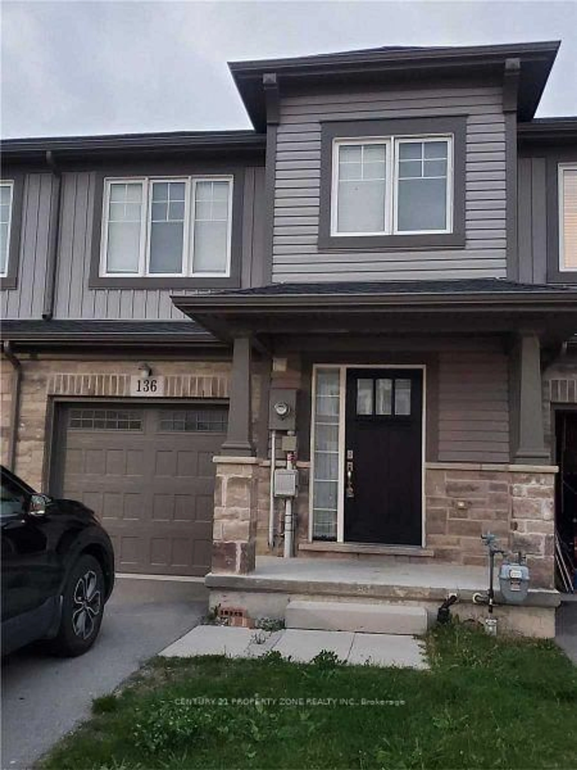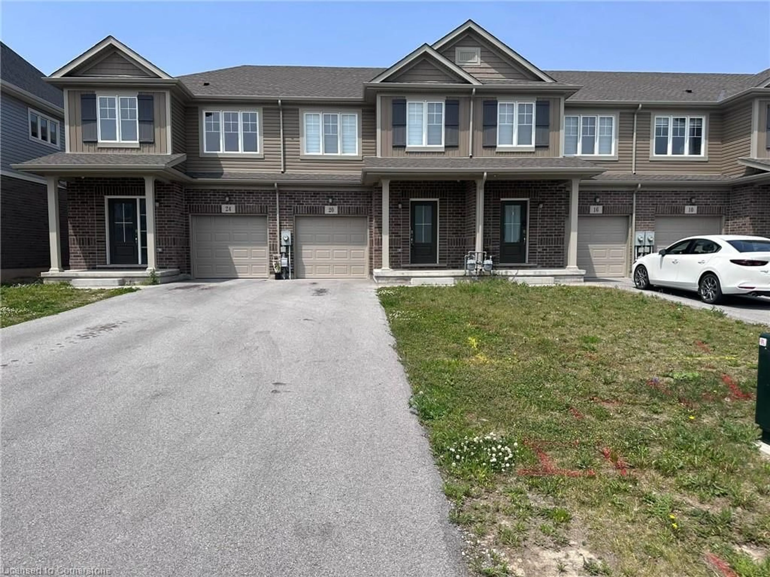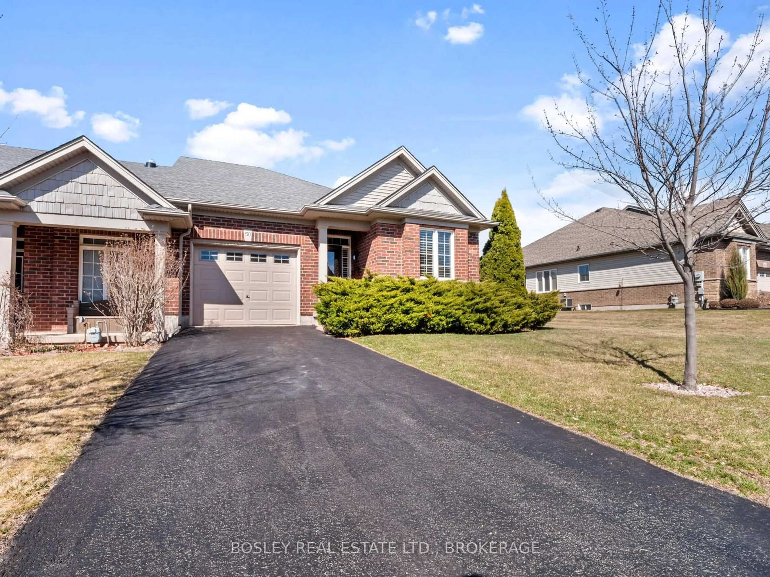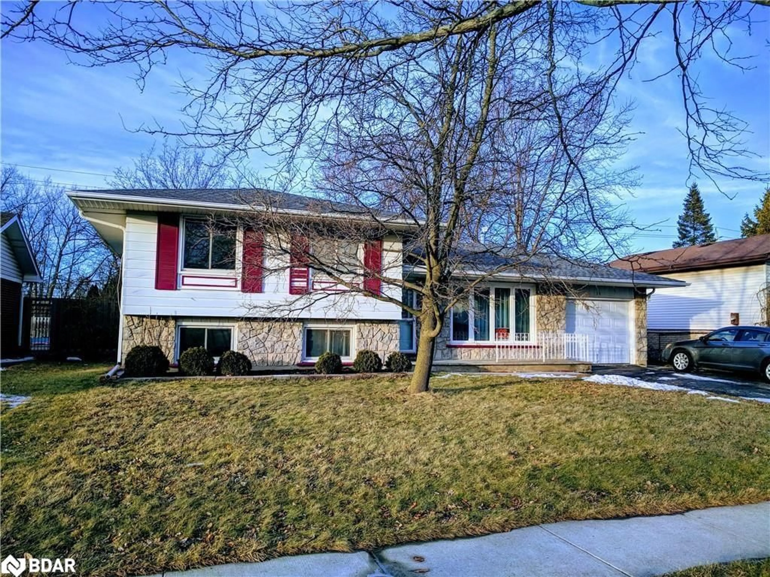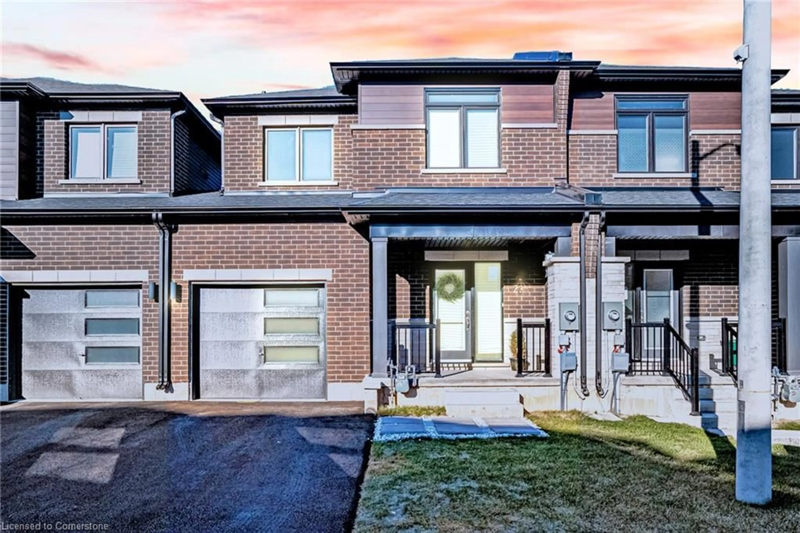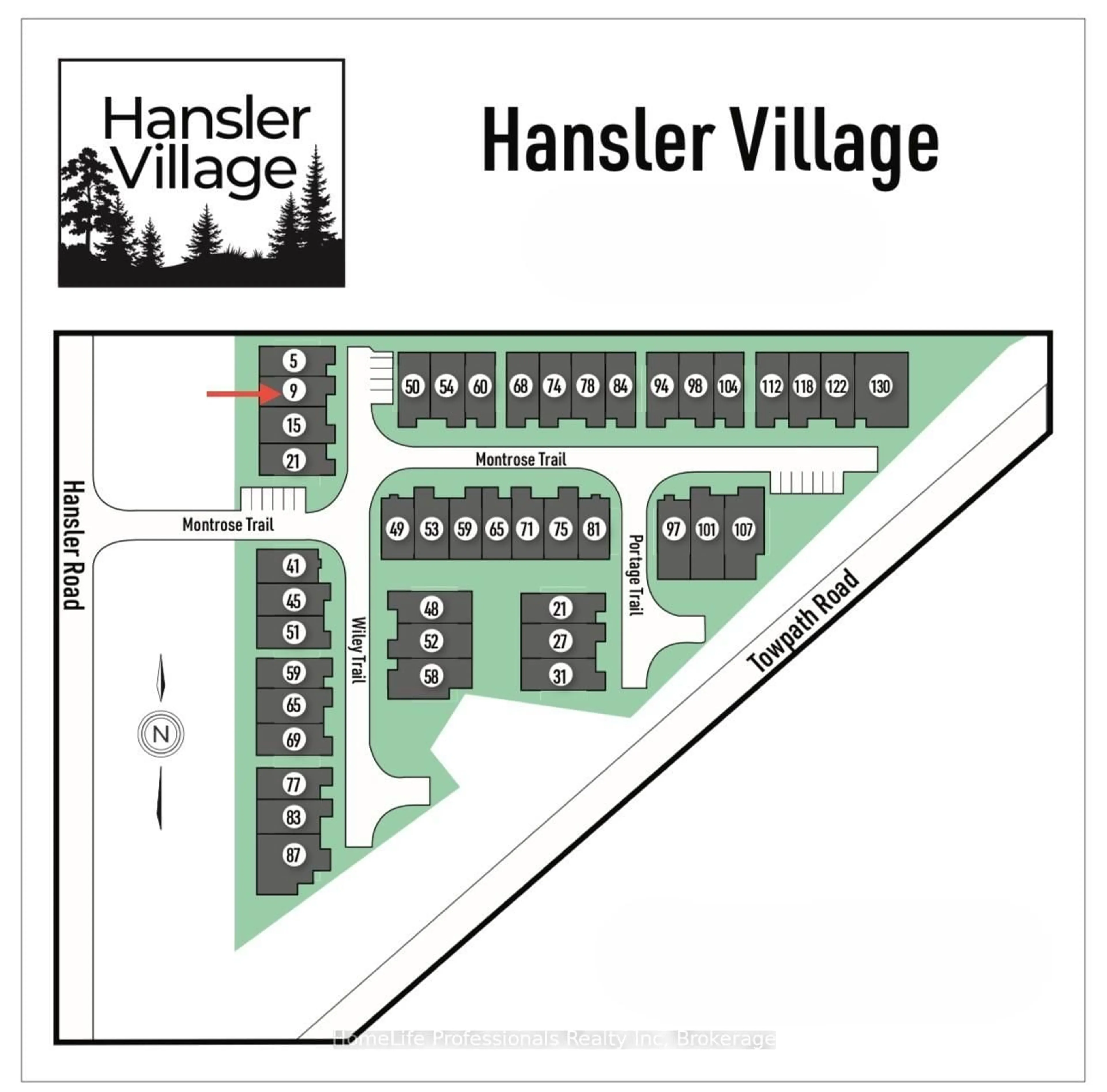Welcome to this beautifully built freehold townhouse by a renowned Niagara builder, Mountainview Homes, located in one of Welland's most sought-after neighbourhoods. This modern home offers a smart layout, stylish finishes, and excellent future potential. The main floor features a combined living and dining area, a contemporary kitchen with a center island, a breakfast nook, and a walk-out to the backyard, ideal for entertaining or relaxing with family. Enjoy upgraded floating vinyl plank flooring in the great room, kitchen/dinette, staircase, upper hallway, and all bedrooms. A stainless steel microwave hood fan adds a sleek, functional touch, and the flat cabinet countertop (no integrated backsplash) allows for easy customization. Upstairs offers three spacious bedrooms, a second-floor laundry, and plenty of natural light. The home features an unfinished basement with a finished recreation room. This includes parking for 3 vehicles (1 in the garage, 2 in the driveway). Located near Niagara College, Highway 406, Seaway Mall, and only 25 minutes from Niagara Falls, this home offers unbeatable value in a vibrant, family-friendly area.
Inclusions: ALL ELFS AND WINDOW COVERINGS. Appliances- S/S Stove, S/S Fridge, Dishwasher, Washer & Dryer
