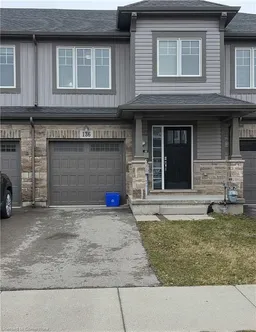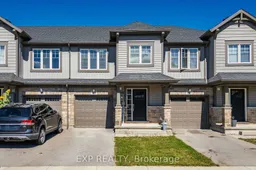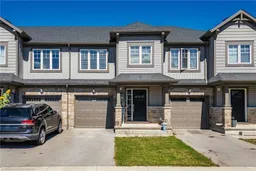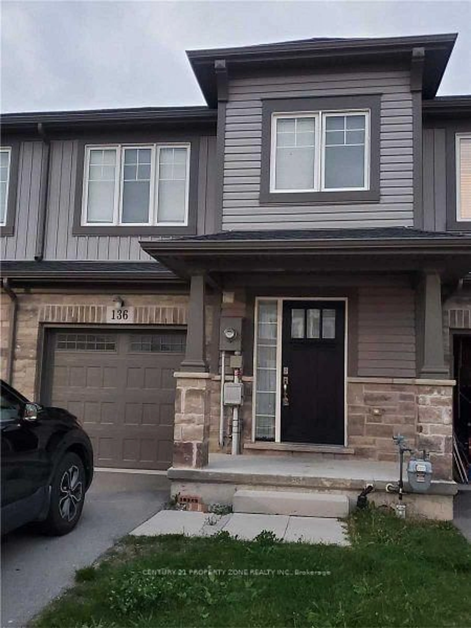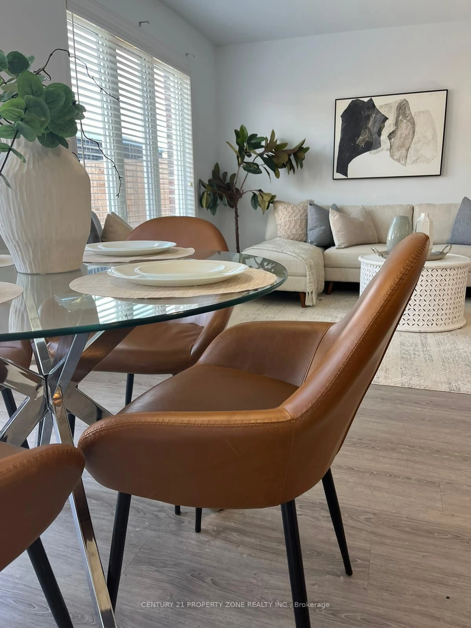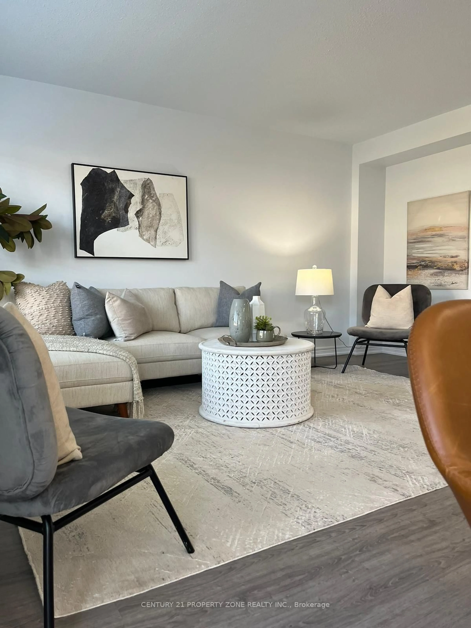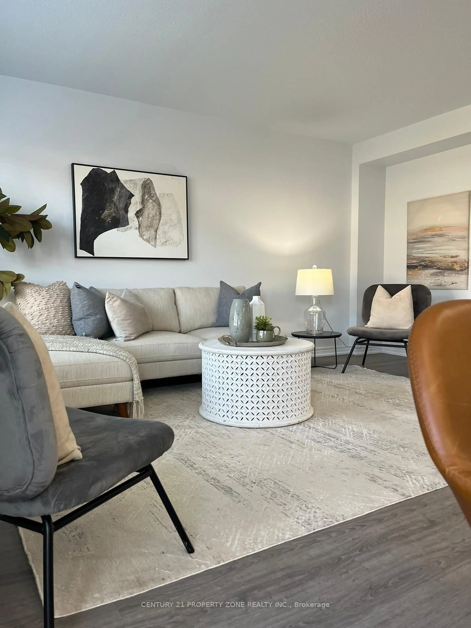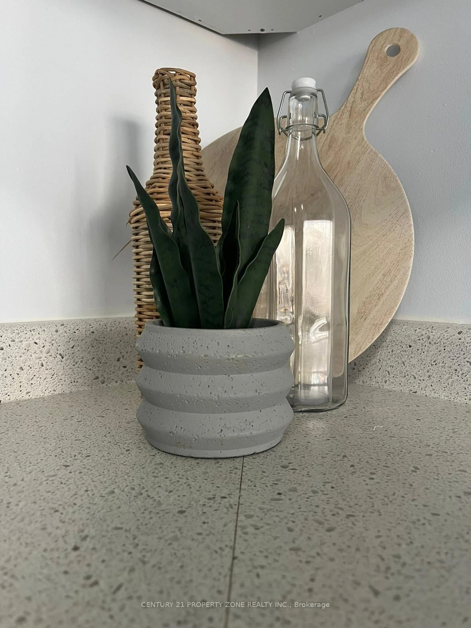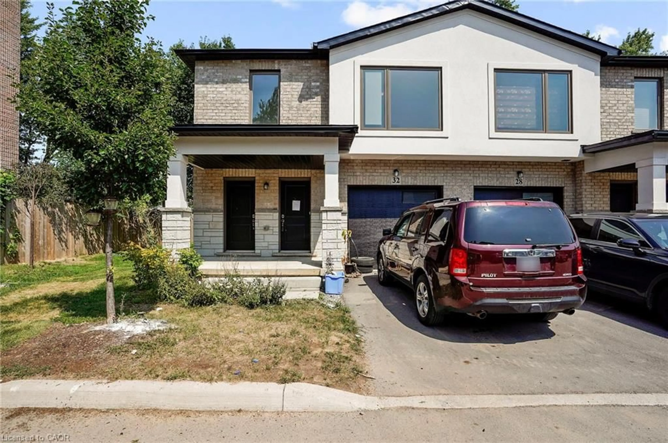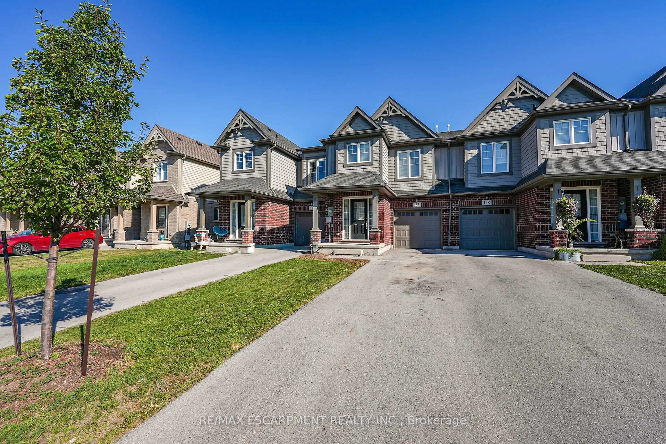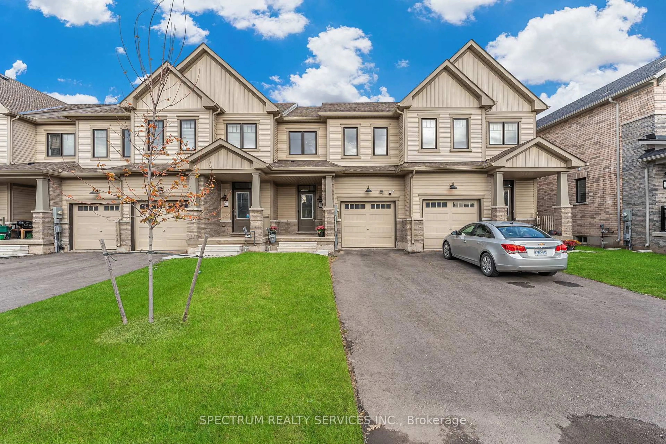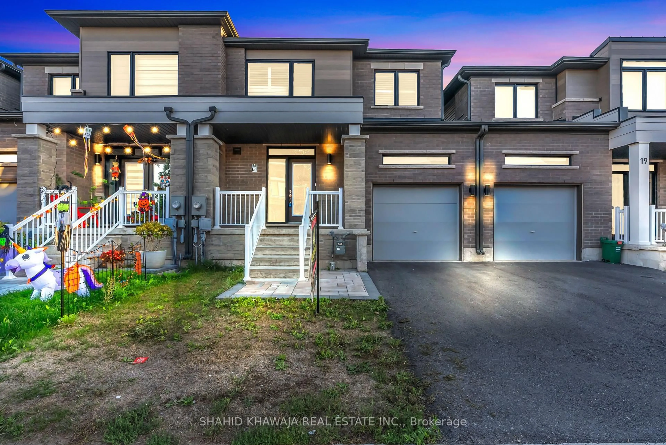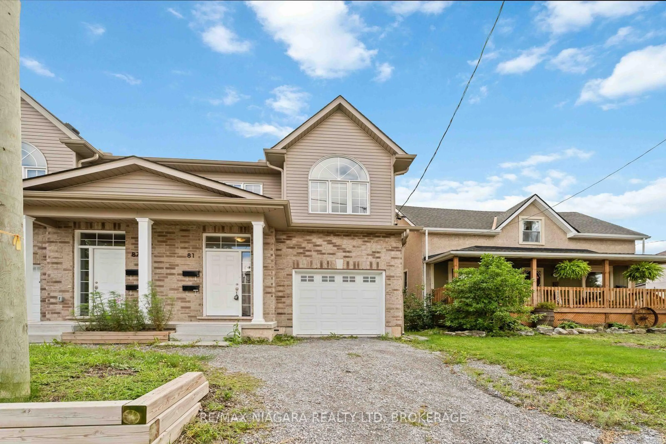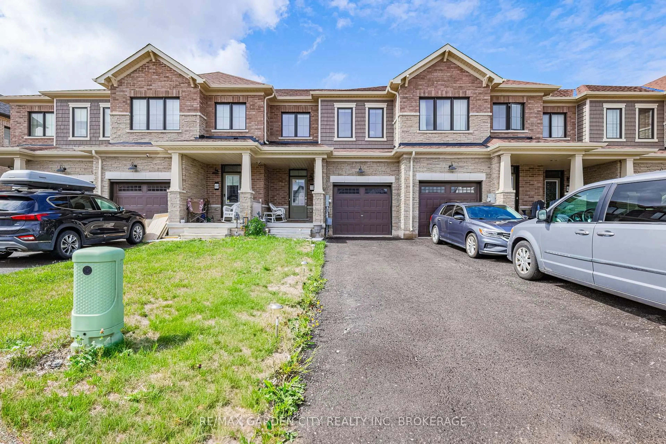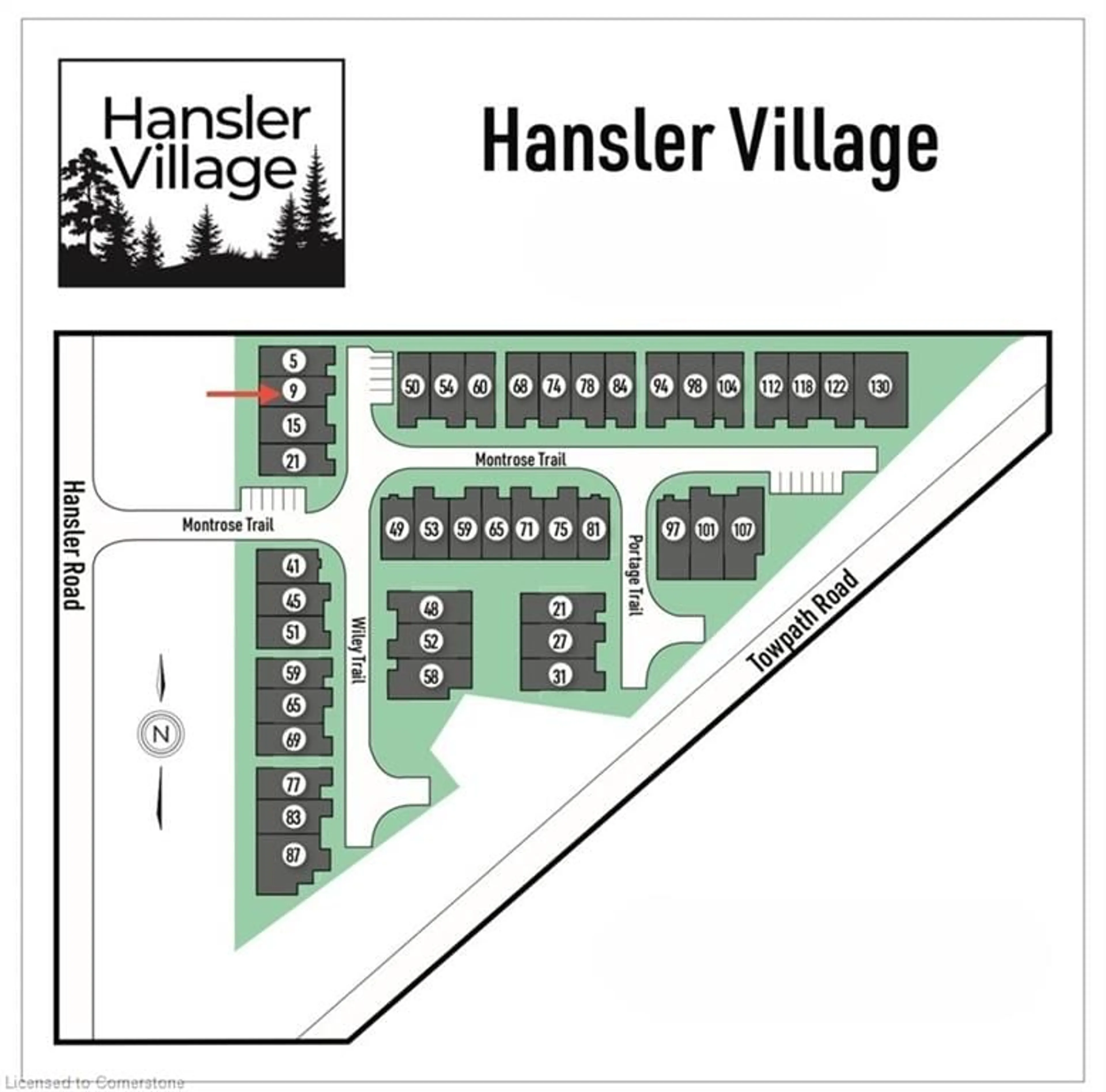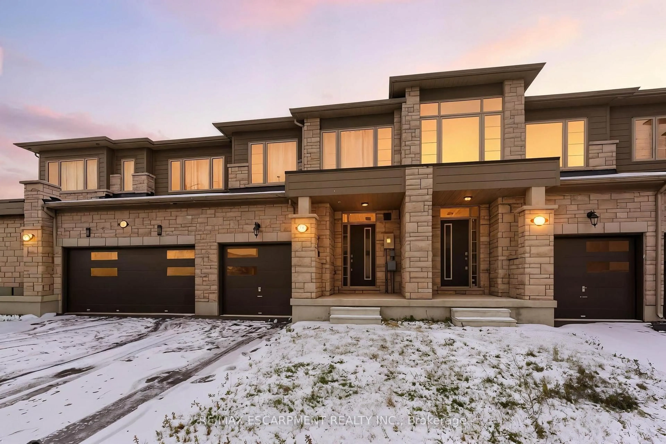136 Monarch St, Welland, Ontario L3C 0G6
Contact us about this property
Highlights
Estimated valueThis is the price Wahi expects this property to sell for.
The calculation is powered by our Instant Home Value Estimate, which uses current market and property price trends to estimate your home’s value with a 90% accuracy rate.Not available
Price/Sqft$457/sqft
Monthly cost
Open Calculator
Description
Charming Freehold And Perfect for your family. This opportunity for first-time buyers and investors with this stunning freehold townhouse In welcoming, family-friendly community. This charming home features three spacious bedrooms and three modern bathrooms. The main level boasts beautiful oak stairs and an open-concept layout, including a stylish kitchen with stainless steel appliances and a cozy living and dining area. The second floor offers a serene primary bedroom with a walk-in closet and a luxurious ensuite bathroom, along with two additional bedrooms and a well-appointed family bathroom. A second-level washer and dryer add to the home's practicality. Enjoy a deep backyard, perfect for outdoor activities, and an unfinished basement awaiting your personal touch. This property combines comfort and potential in a desirable location. Don't miss out!
Property Details
Interior
Features
Exterior
Features
Parking
Garage spaces 1
Garage type Attached
Other parking spaces 1
Total parking spaces 2
Property History
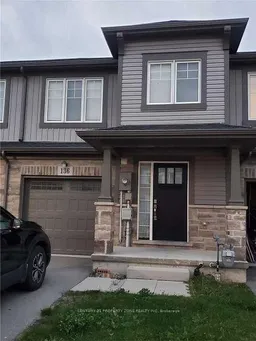 18
18