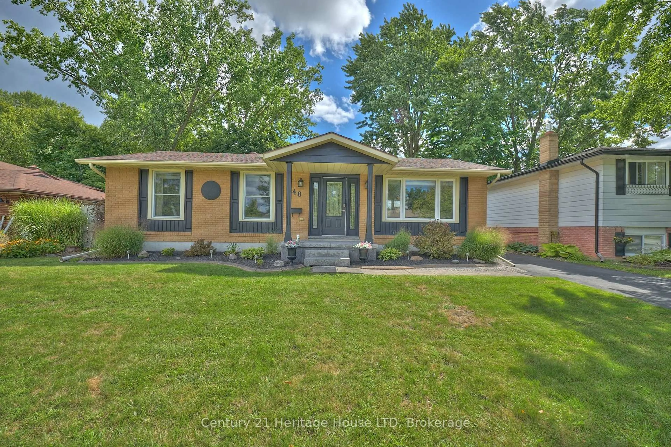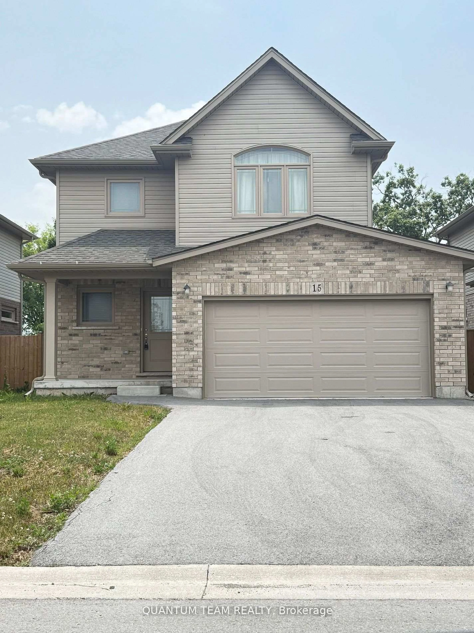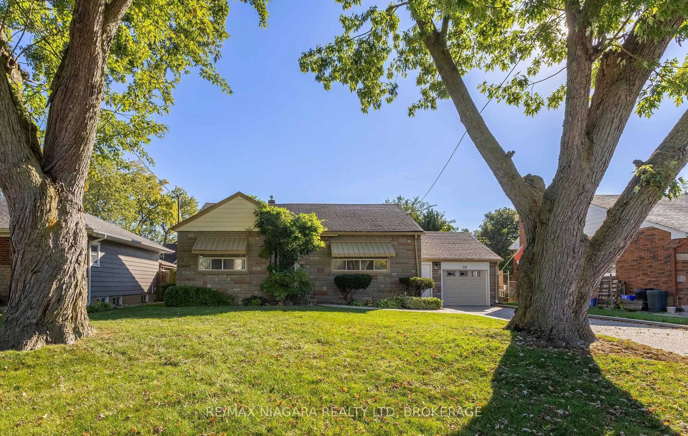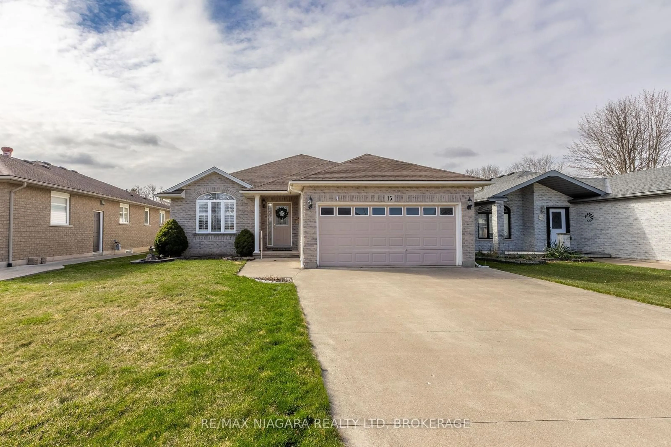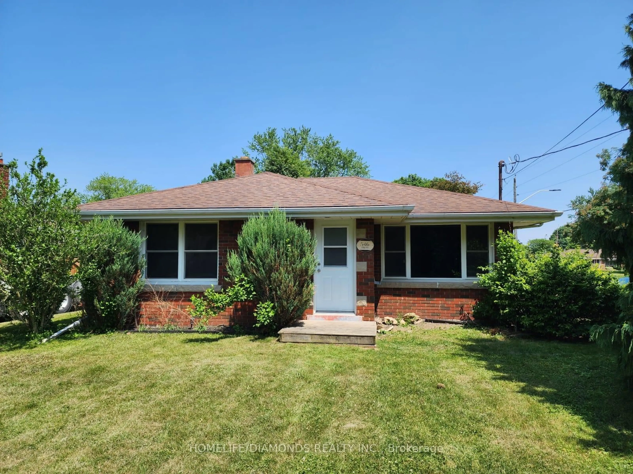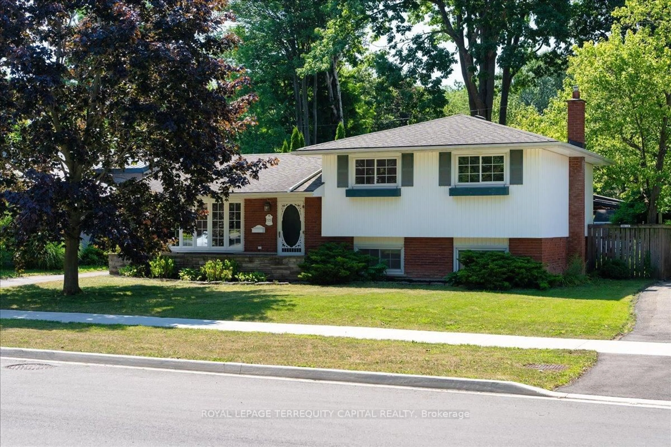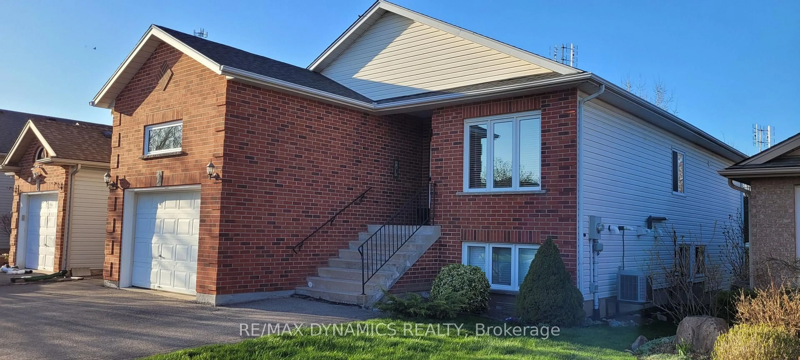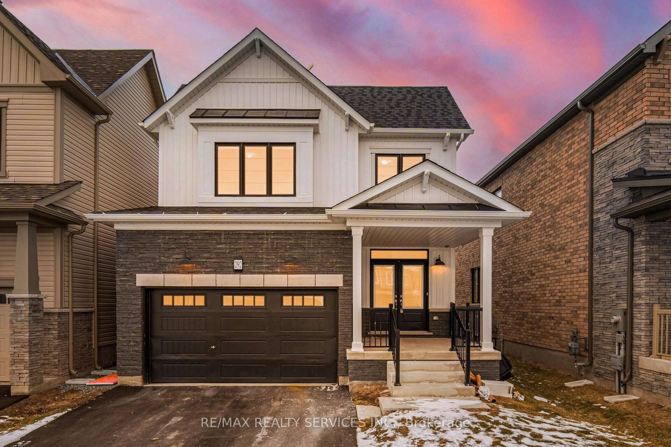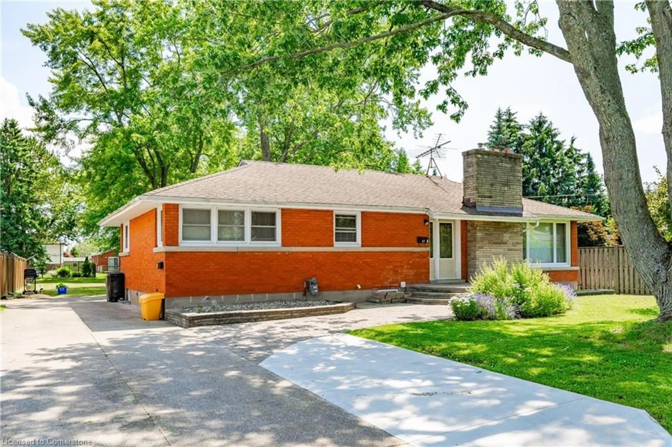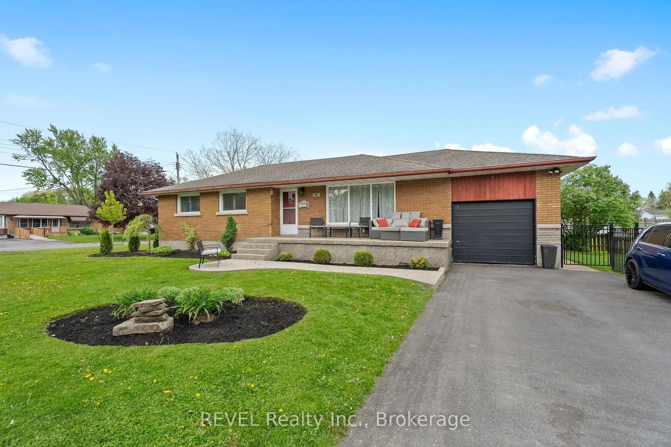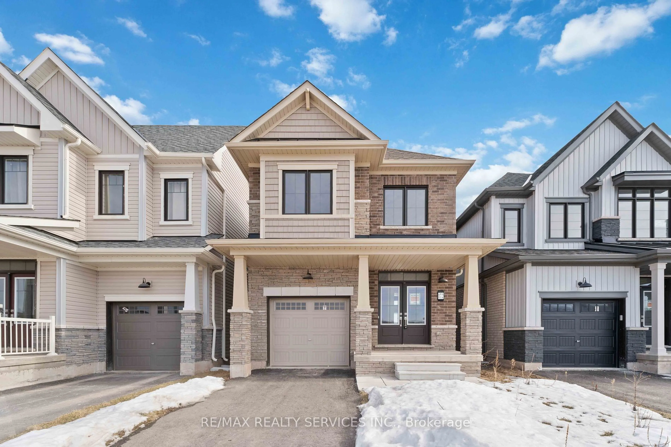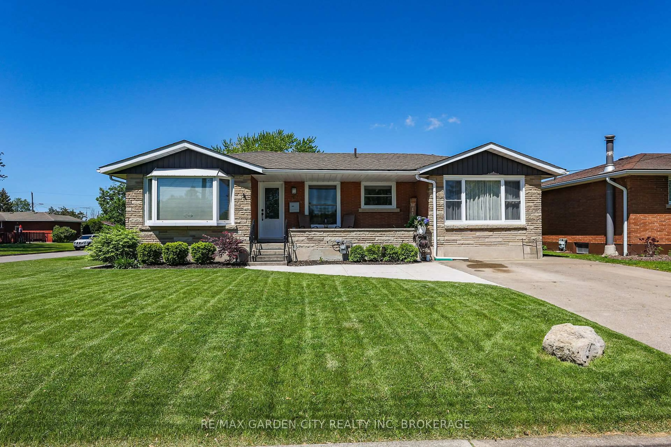Charming one owner family home with expansion or severance potential! This modified classic bungalow is perfect for a first-time homebuyer, offering both comfort and future potential. Situated on a 83.9 x 150 corner lot, the property provides ample room for a possible accessory dwelling, additional buildings, or severance (Buyer to do their own due diligence re permits) Two convenient driveways, including one with side-street access to the backyard, make this home ideal for extra parking, storage, or expansion. Inside, you'll find a welcoming open-concept kitchen with patio doors leading to a deck/patio (2020) and a large treed backyard with custom built shed. The primary bedroom is thoughtfully tucked away, featuring its own private 3 pc en-suite, and walk-in closet, while the other two bedrooms share the same floor for a functional layout and nearby is another 4 piece bath. A generous front deck (2020) provides a great vantage point to enjoy street activity and neighbourhood charm. The single car drive/through garage is accessible from both driveways. Additional features include a retro recreation room with a dry bar and under stairs storage, a dedicated laundry area with older second kitchen (gas stove hookup), a storage room, another room that is essentially a 3pc bath and a workshop with a bench. Updates include a newer furnace (2020), hot water tank (owned), south wall waterproofed and sump pump installed (2020). With its combination of modern convenience, thoughtful design, and expansion potential, this home is a rare find. Don't miss out on this incredible opportunity!
Inclusions: fridge, stove, dishwasher, garburator, chest freezer
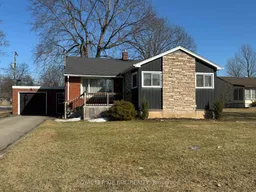 51
51

