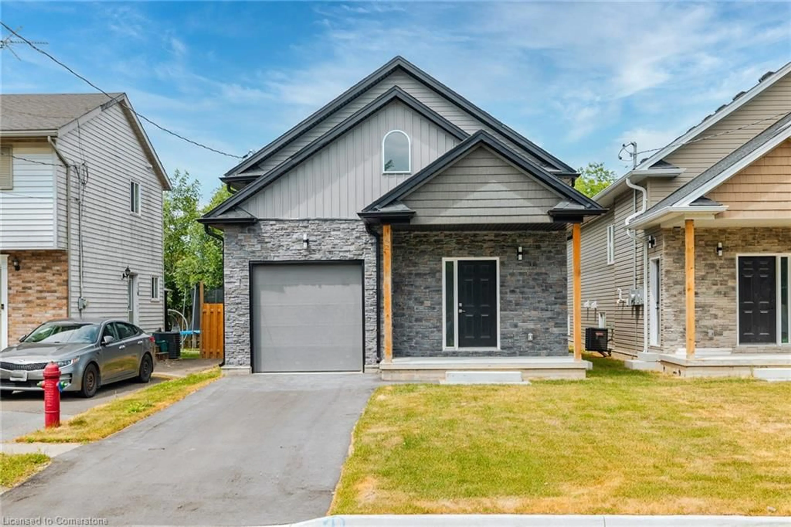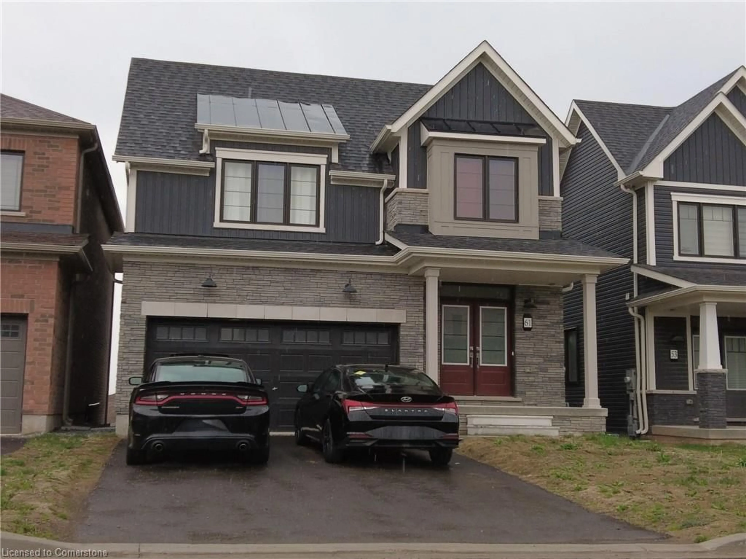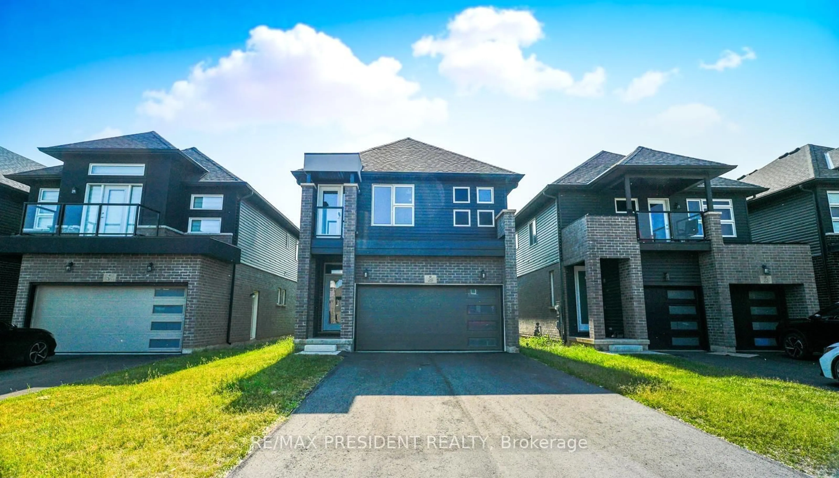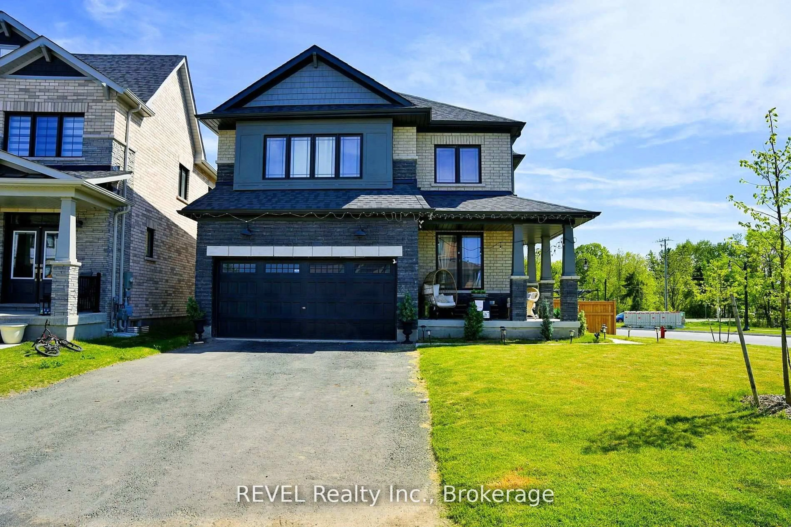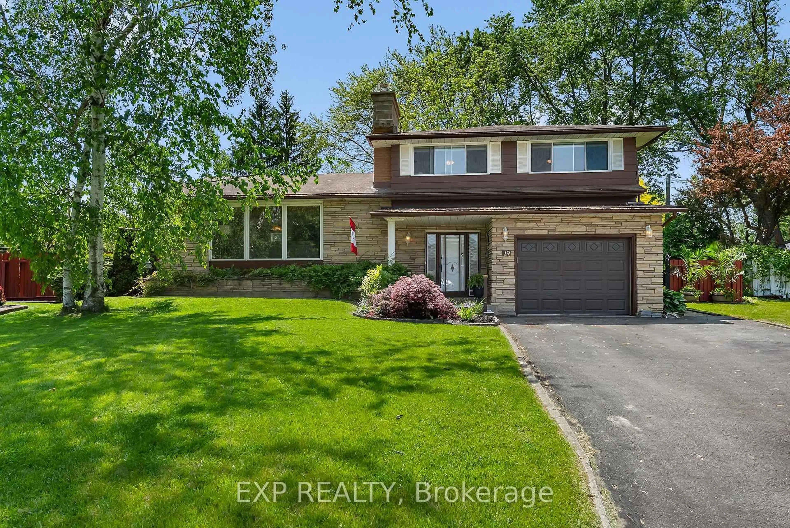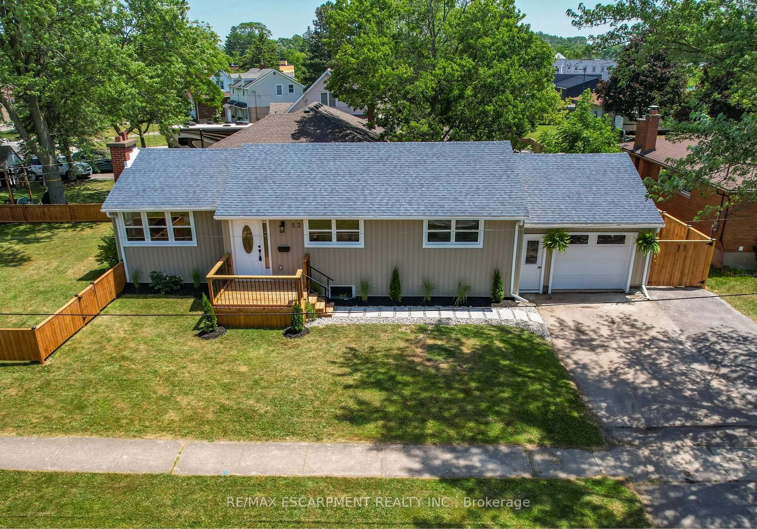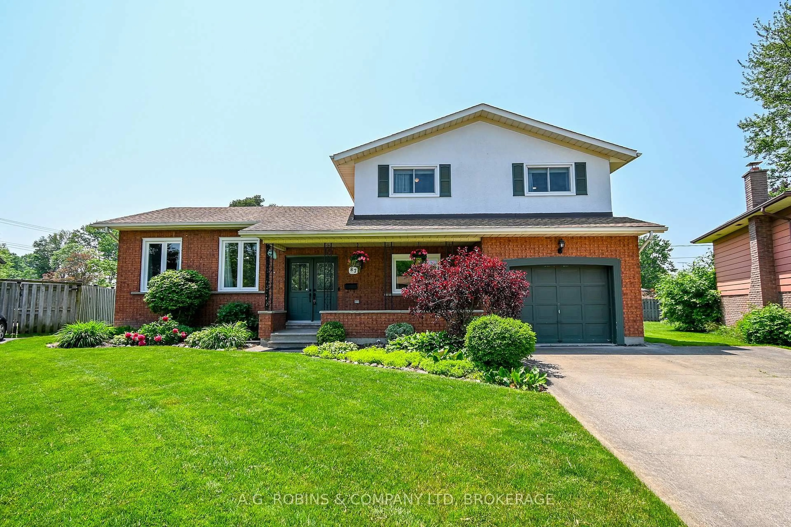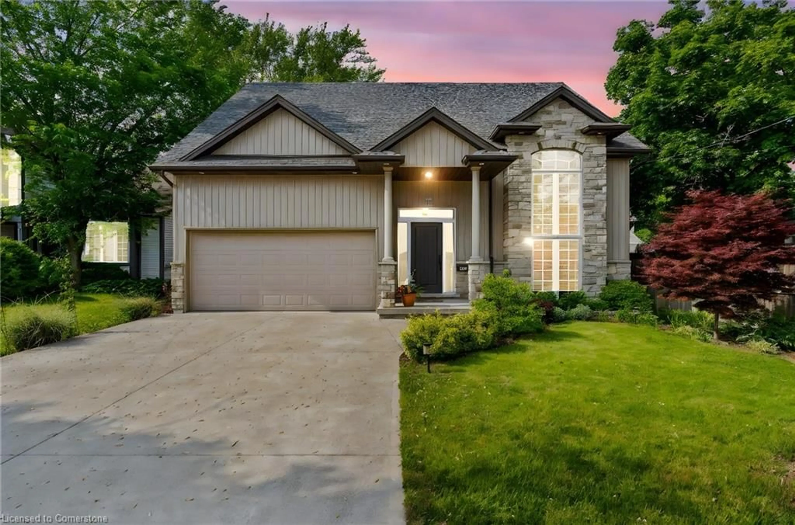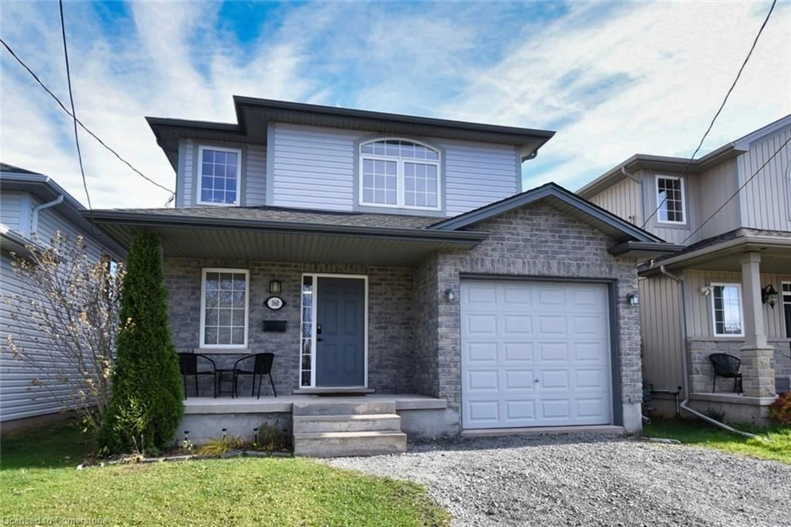Experience luxury living in a prestigious, quiet neighborhood with an unbeatable location! This newly built bungaloft, set along the scenic Welland Canal, offers stunning waterfront views in a peaceful setting while still being just minutes from Highway 406, shopping, schools, and parks. Perfect for for any size family, the main floor features a spacious primary bedroom with a luxurious ensuite and walk-in closet, plus convenient laundry room and garage access. A spacious office, dining room, or potential extra bedroom features impressive 12-foot ceilings. Upstairs, you'll find two generously sized bedrooms and a 4-piece bathroom, with cozy carpeting exclusively on this level. The home showcases quality finishes, including oak stairs, tile and laminate flooring on the main level and in the basement, as well as quartz countertops in the kitchen and all bathrooms. The walkout basement, with high ceilings and large windows, is finished with a family room and 4-piece bath, and has potential for two additional bedrooms. The house is equipped with a 200-amp electrical service and the garage has two electric vehicle charging plugs. This home is filled with natural light, modern amenities, and breathtaking views.
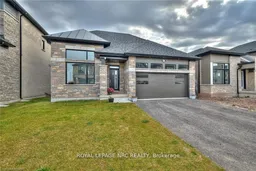 39
39

