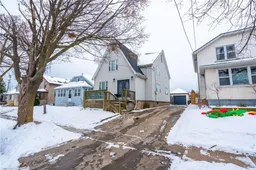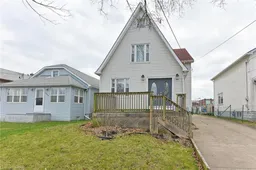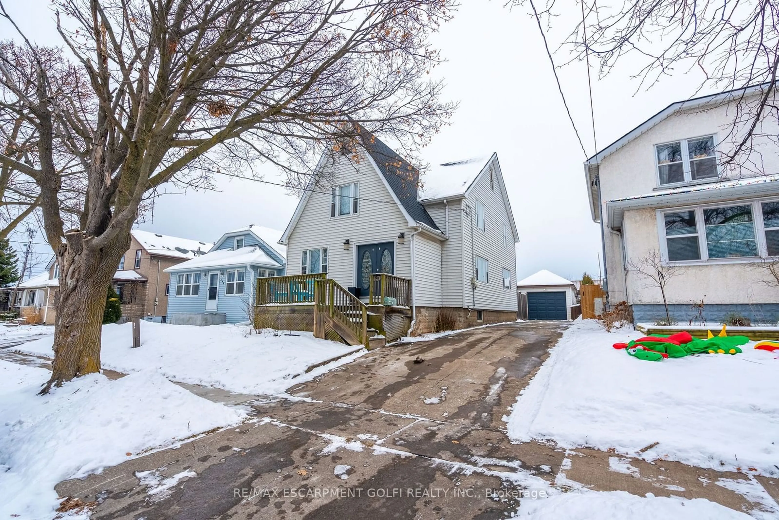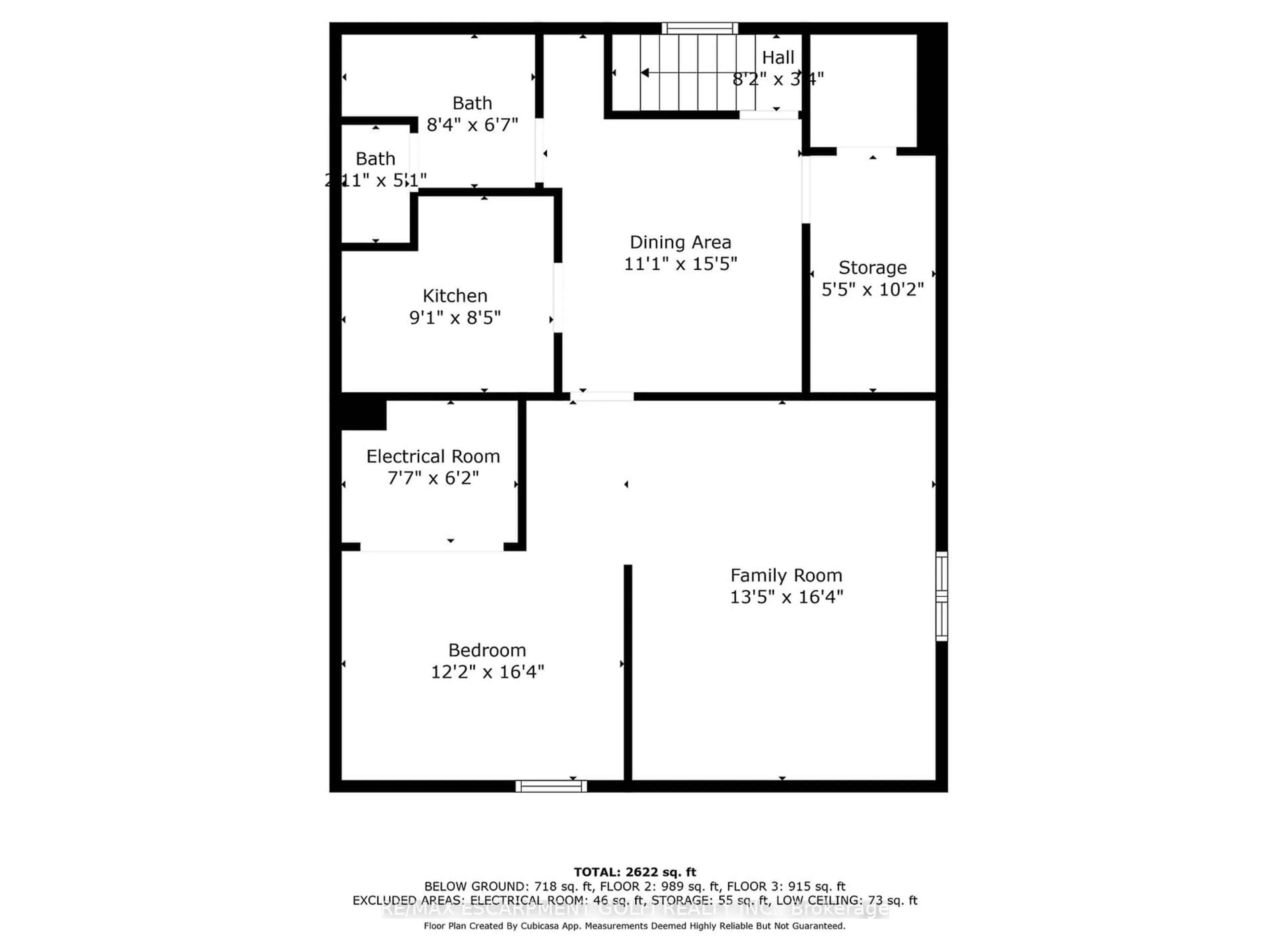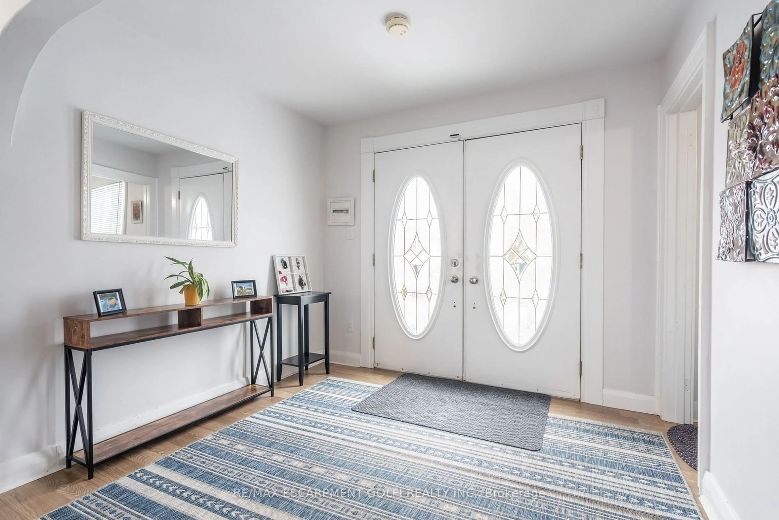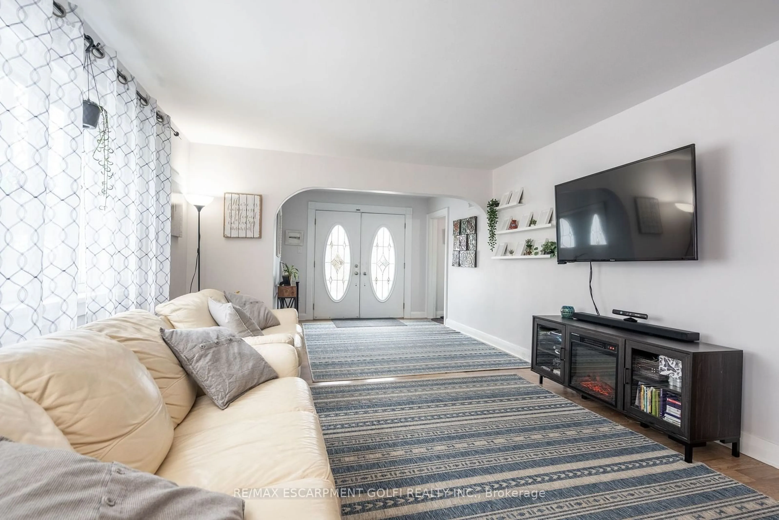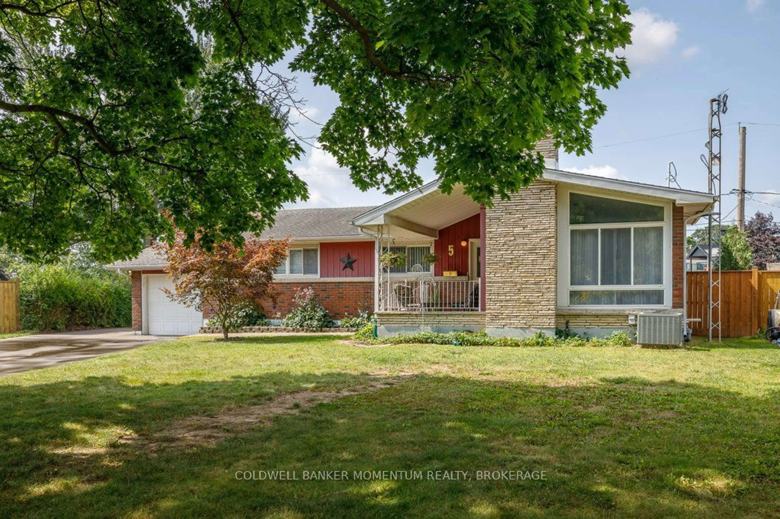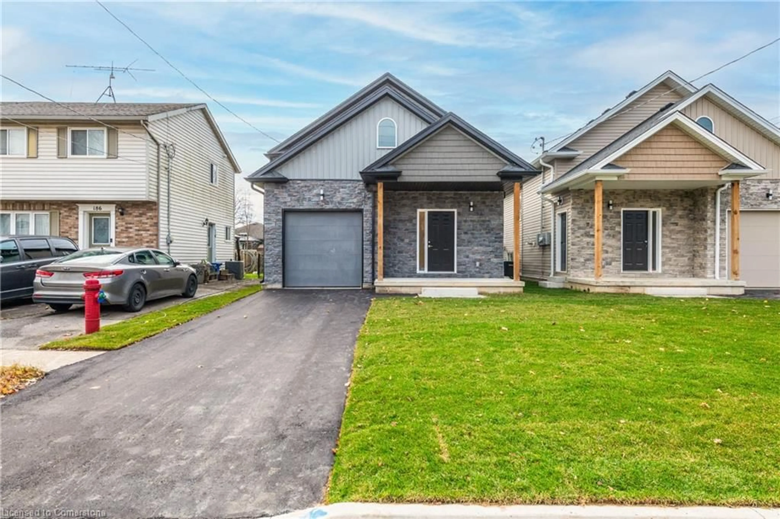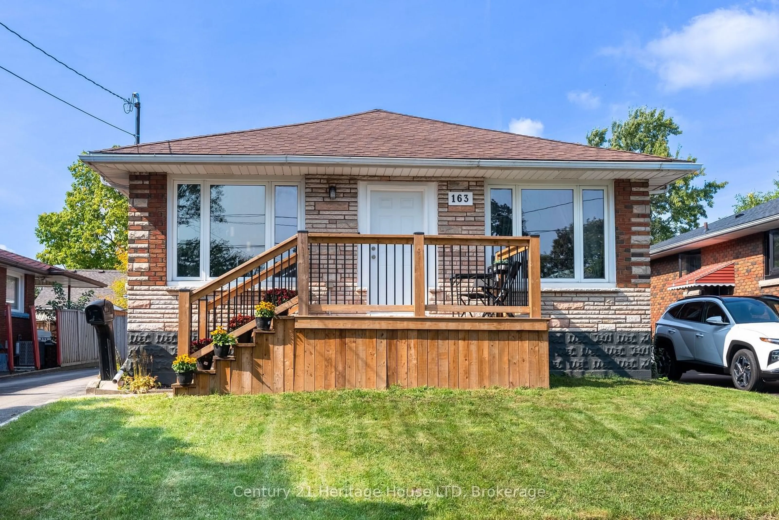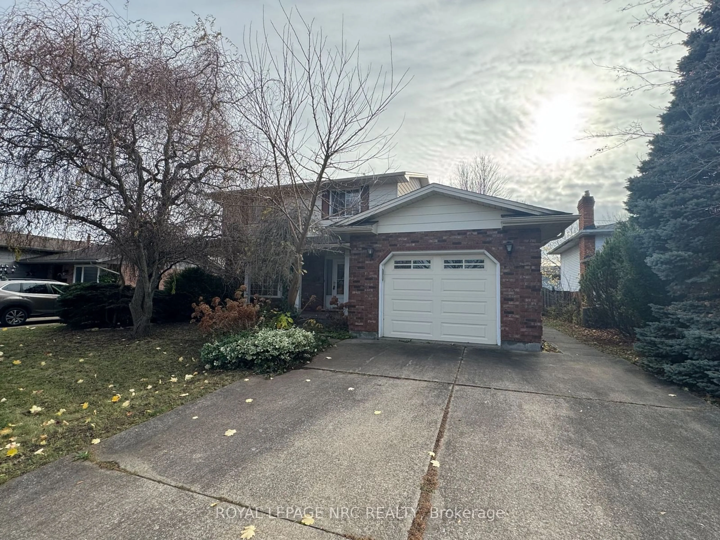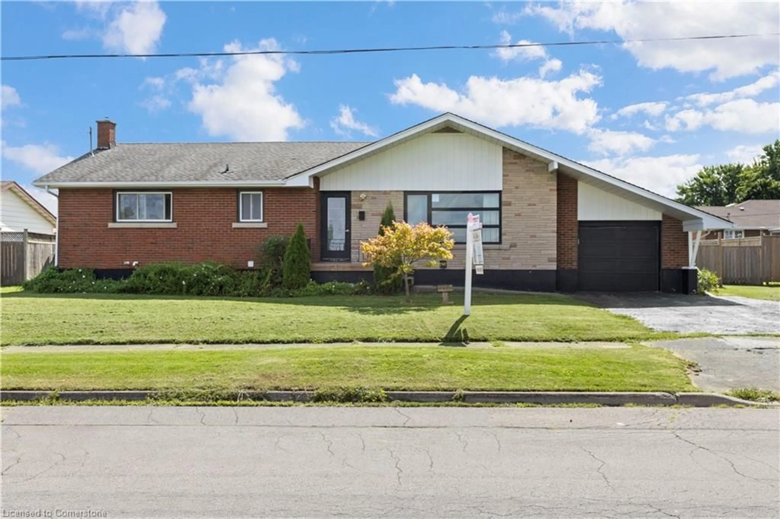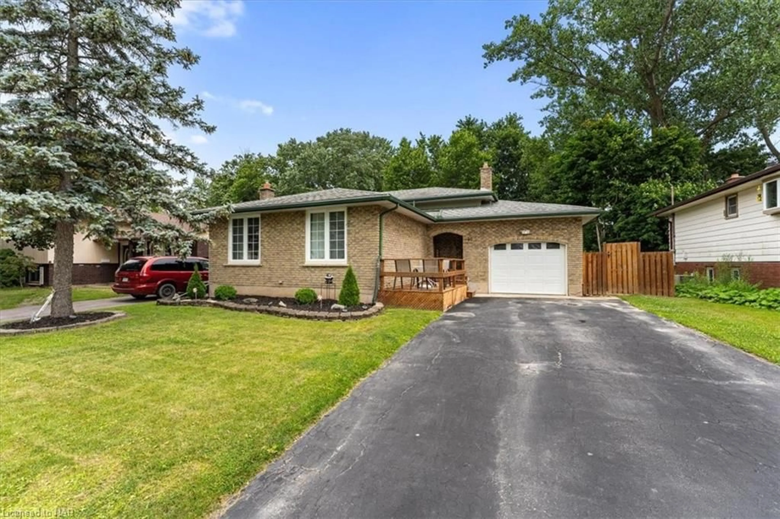202 Ross St, Welland, Ontario L3B 2N3
Contact us about this property
Highlights
Estimated ValueThis is the price Wahi expects this property to sell for.
The calculation is powered by our Instant Home Value Estimate, which uses current market and property price trends to estimate your home’s value with a 90% accuracy rate.Not available
Price/Sqft$408/sqft
Est. Mortgage$3,006/mo
Tax Amount (2024)$2,977/yr
Days On Market23 hours
Description
Endless possibilities await with this beautifully maintained 6-bedroom, 3-bathroom detached home in the heart of Welland! Spanning over 2,600 sq. ft. of finished living space, this versatile property is Airbnb-ready, with the address already registered and approved just complete the paperwork and pay the application fee to launch your short-term rental venture. The seller is willing to include all apartment contents for a seamless setup. Additionally, its a Niagara College approved student rental with two registered rooms earning $950/month each, fully furnished with beds, dressers, and desks to meet college standards. The fully finished basement features a separate entrance, in-law suite, and a second kitchen, perfect for multi-generational living or rental income. Outside, enjoy a private single-wide driveway with 4 parking spaces, a detached garage, and a spacious backyard. Steps from the Welland Canal for canoeing and fishing, and close to Merritt Parks scenic trails, this home combines income potential with a vibrant outdoor lifestyle.
Property Details
Interior
Features
Main Floor
Br
4.01 x 4.83Living
3.66 x 7.21Dining
4.27 x 4.83Kitchen
4.04 x 4.83Exterior
Features
Parking
Garage spaces 1
Garage type Detached
Other parking spaces 4
Total parking spaces 5
Property History
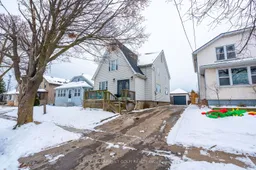 40
40