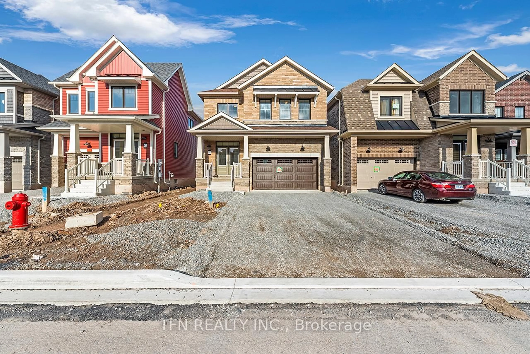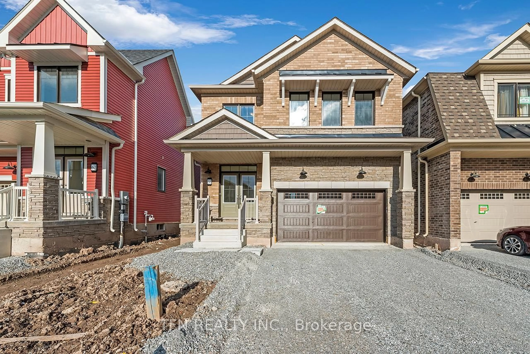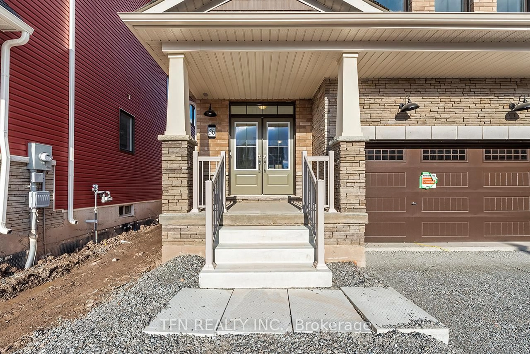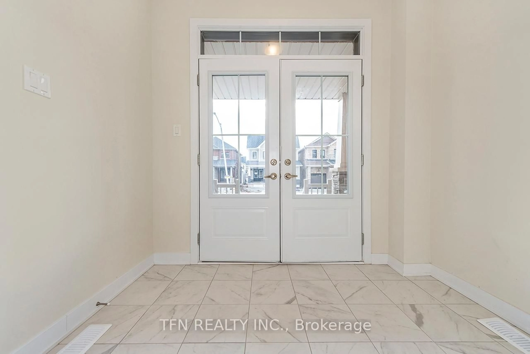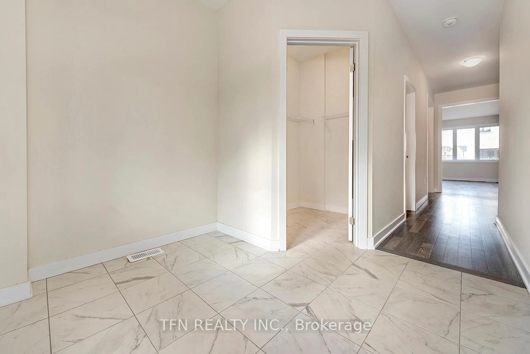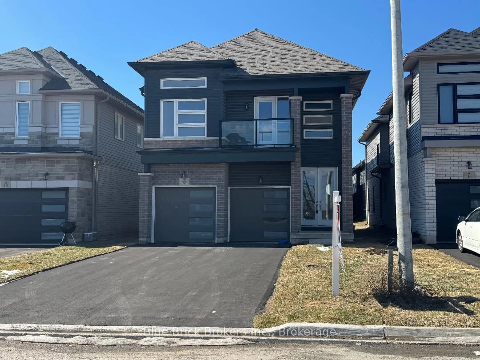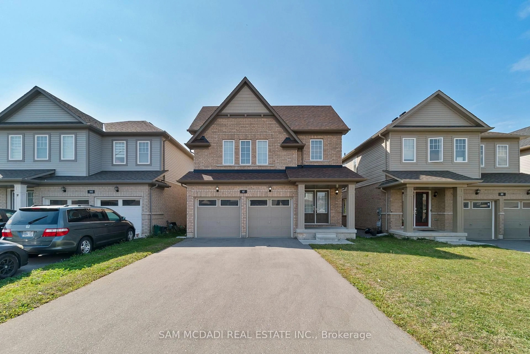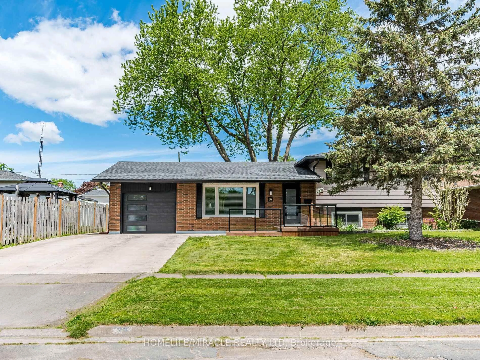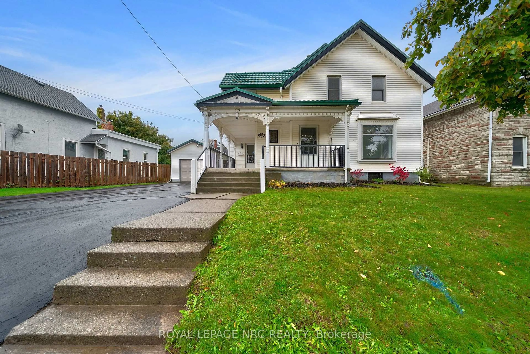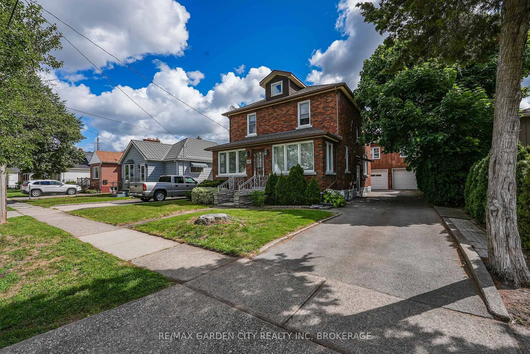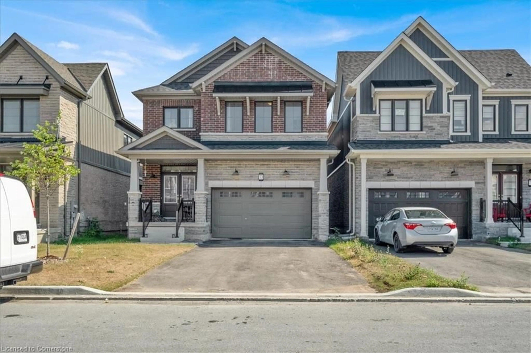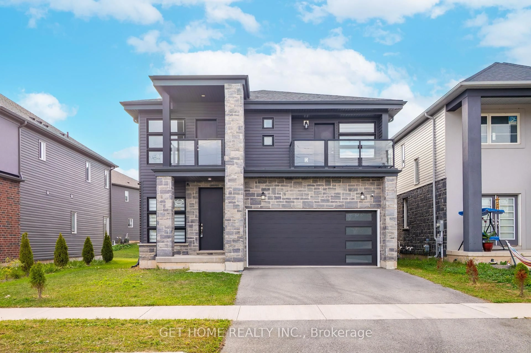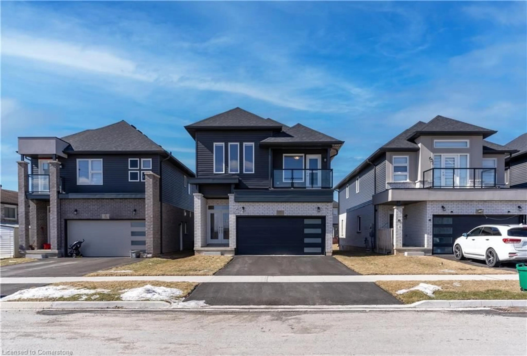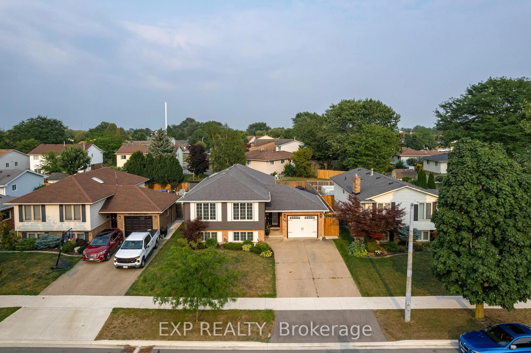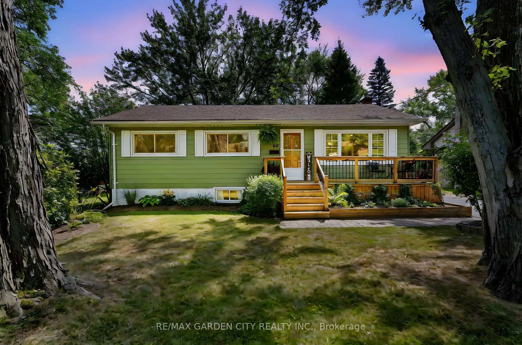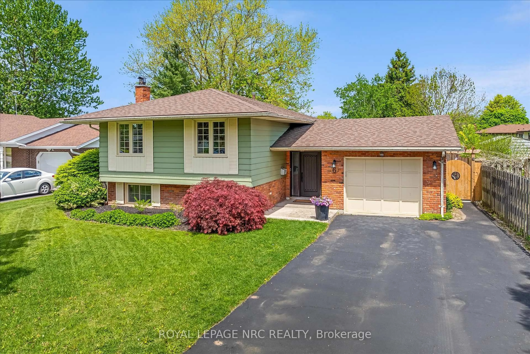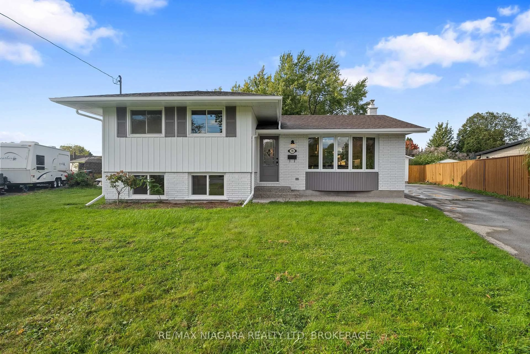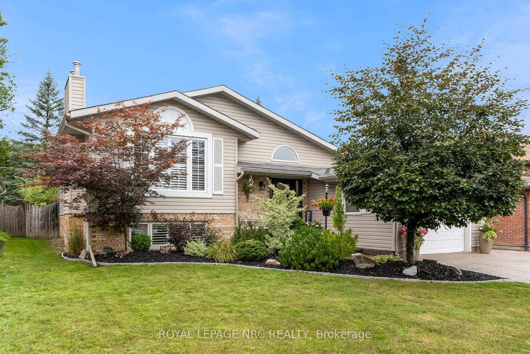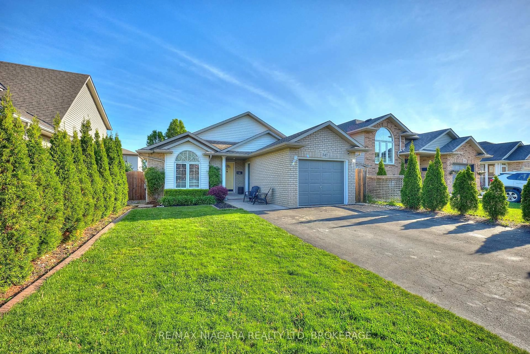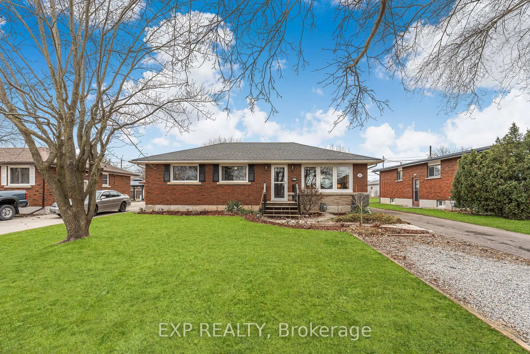56 Downriver Dr, Welland, Ontario L3B 0M4
Contact us about this property
Highlights
Estimated valueThis is the price Wahi expects this property to sell for.
The calculation is powered by our Instant Home Value Estimate, which uses current market and property price trends to estimate your home’s value with a 90% accuracy rate.Not available
Price/Sqft$333/sqft
Monthly cost
Open Calculator
Description
Stunning Brand-New 4-Bedroom Detached Home in Welland's Newest Subdivision Modern Luxury Meets Family-Friendly Living. Welcome to this exquisite, brand-new 2-storey brick detached home located in a vibrant new subdivision in Welland. Boasting 4 spacious bedrooms, 2.5 bathrooms, and thoughtful design elements throughout, this home is ideal for families seeking comfort, style, and functionality. Key Features:4 spacious bedrooms, including a luxurious master suite with an ensuite bathroom and walk-in closet. Open-concept design with a large kitchen, living, and dining area perfect for entertaining Gourmet kitchen featuring sleek modern finishes, and a generous island. Office nook on the main floor, ideal for working from home or a study area for the kids Upstairs laundry for added convenience. Double-car garage with ample driveway parking. New construction - move into a home that's never been lived in, with the latest in building standards and energy efficiency.
Property Details
Interior
Features
2nd Floor
Primary
4.4 x 4.14 Pc Ensuite / W/I Closet
2nd Br
4.4 x 3.53rd Br
3.3 x 3.24th Br
3.3 x 3.2Exterior
Features
Parking
Garage spaces 2
Garage type Attached
Other parking spaces 2
Total parking spaces 4
Property History
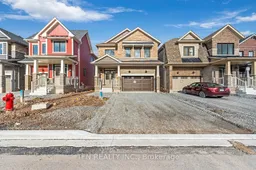 50
50
