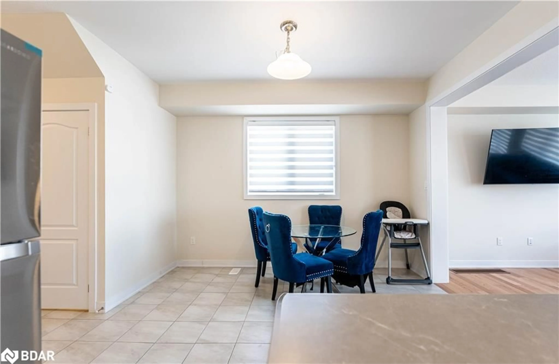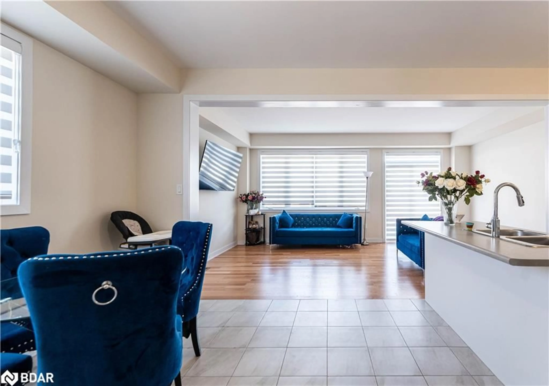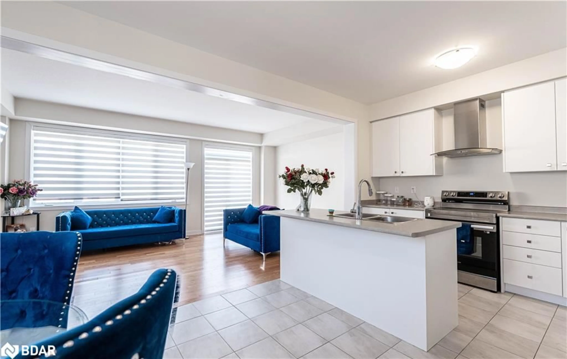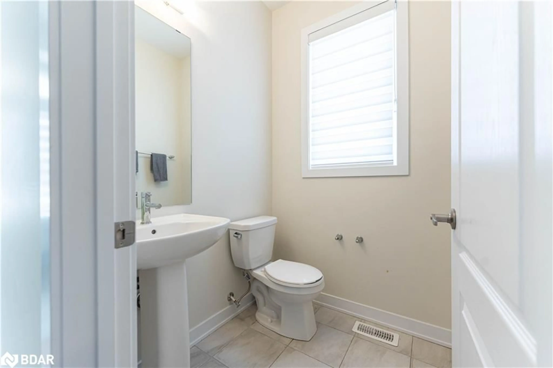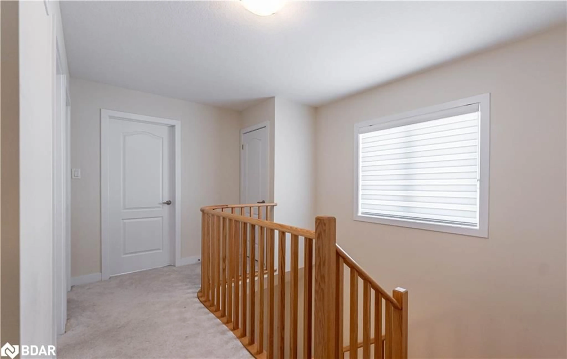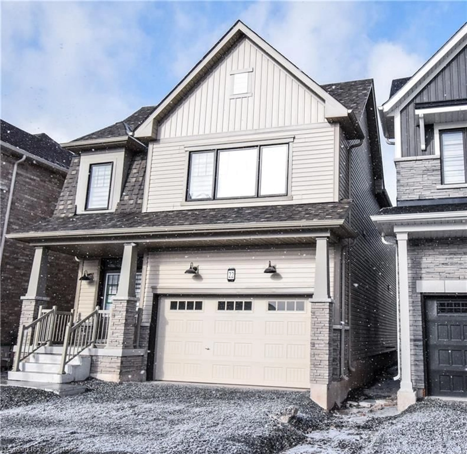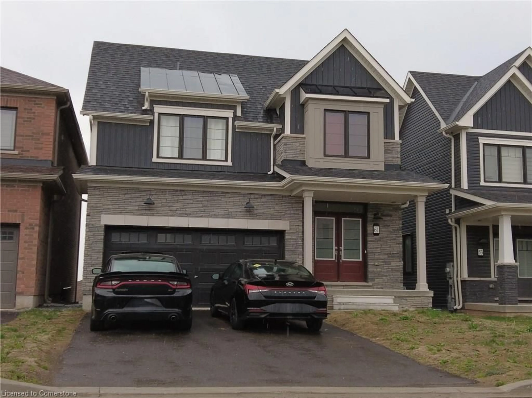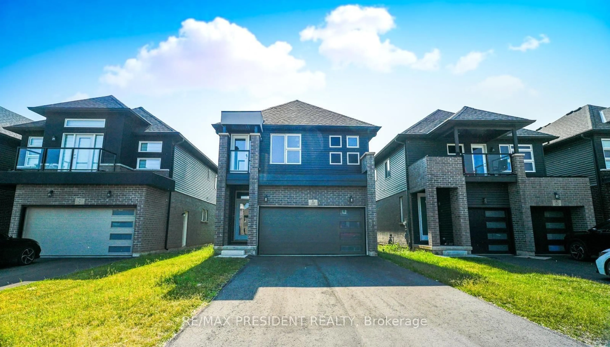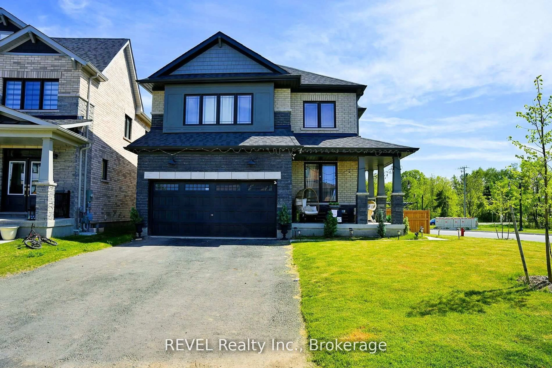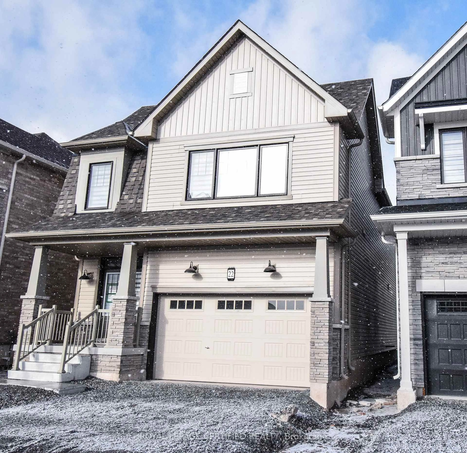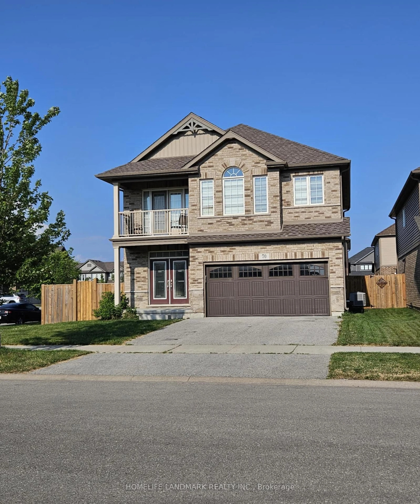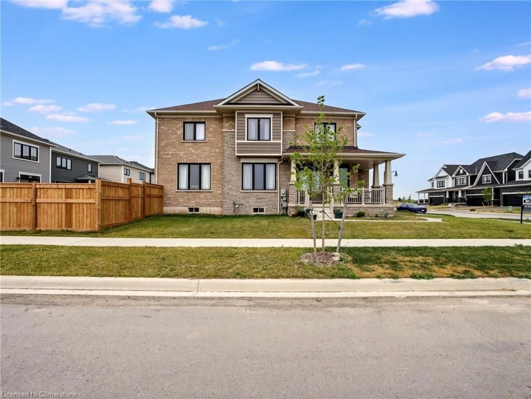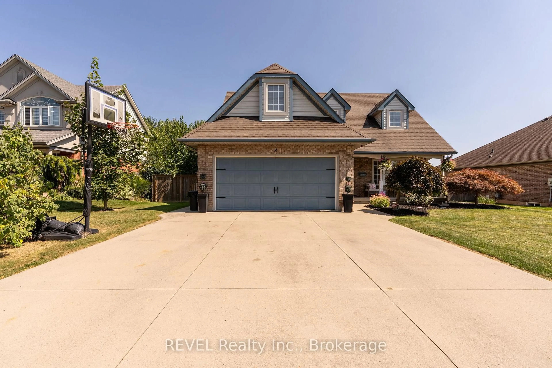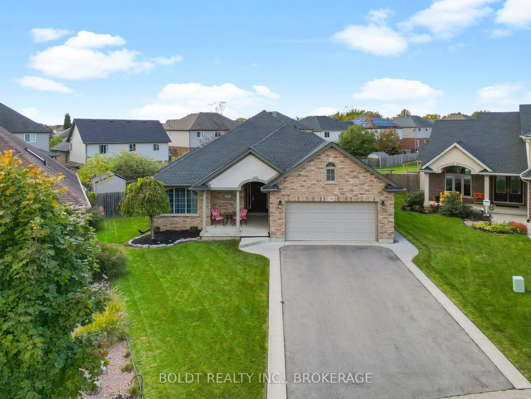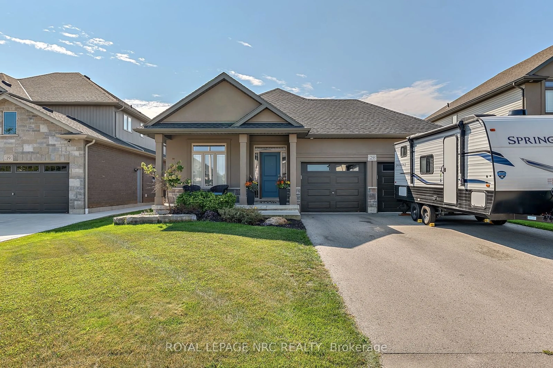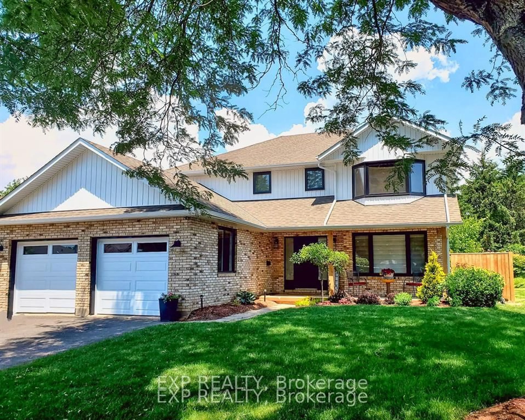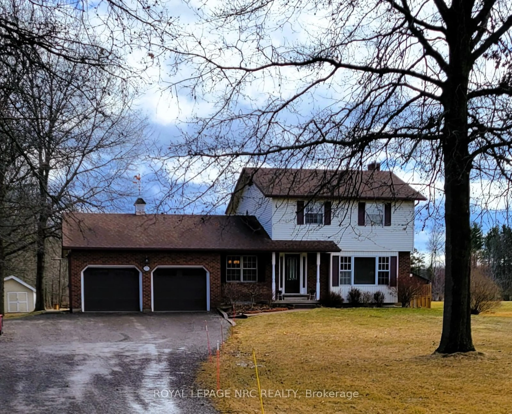46 Rudder Rd Rd, Welland, Ontario L3B 0M5
Contact us about this property
Highlights
Estimated valueThis is the price Wahi expects this property to sell for.
The calculation is powered by our Instant Home Value Estimate, which uses current market and property price trends to estimate your home’s value with a 90% accuracy rate.Not available
Price/Sqft$375/sqft
Monthly cost
Open Calculator
Description
Welcome to 46 Rudder Road, a meticulously designed detached home located in the heart of Welland, Ontario. This newly constructed residence offers modern living with proximity to local amenities and natural beauty, all situated on a huge lot measuring 95.15' x 109.80', providing plenty of space for outdoor activities and future potential.Spacious Layout: Boasting approximately 1,863 sq ft, this home features an open-concept design with abundant natural light throughout.Gourmet Kitchen: The chef-inspired kitchen is equipped with contemporary finishes and a central island, seamlessly flowing into the great roomideal for both daily living and entertaining.Comfortable Bedrooms: The second floor hosts four generously sized bedrooms, including a primary suite with a walk-in closet and a luxurious four-piece ensuite bathroom.Modern Amenities: Enjoy the convenience of second-floor laundry facilities and direct garage access through the main floor.Huge Lot: Situated on a 95.15' x 109.80' lot, this property offers a large backyard providing endless possibilities.Prime Location: Situated just steps from the Welland Canal, this home is also near the Empire Sportsplex, The Seaway Mall, Walmart, and dining options. Educational institutions such as Niagara College are a short drive away, making it an excellent choice for families and professionals alike.
Property Details
Interior
Features
Main Floor
Living Room
0.33 x 0.33Kitchen
0.33 x 0.33Bathroom
2-Piece
Exterior
Features
Parking
Garage spaces 1
Garage type -
Other parking spaces 1
Total parking spaces 2
Property History
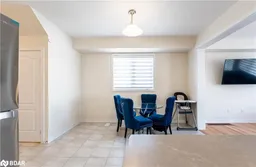 31
31
