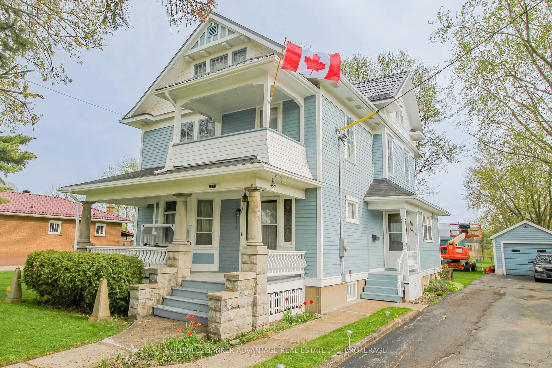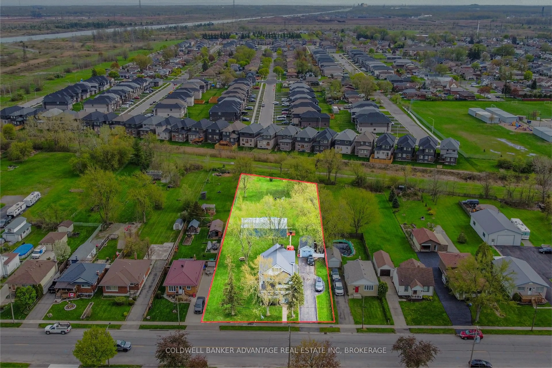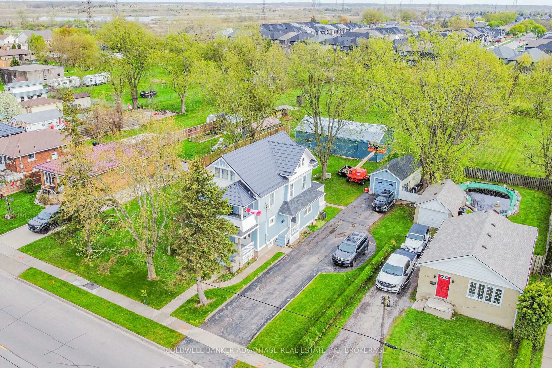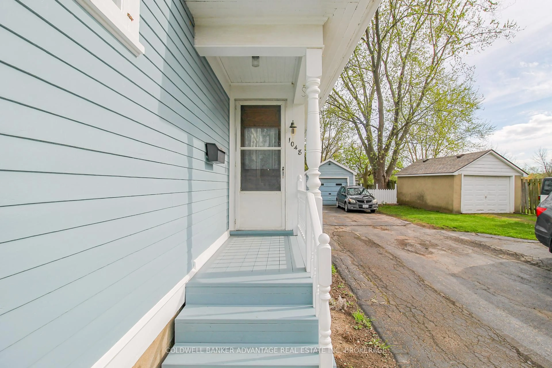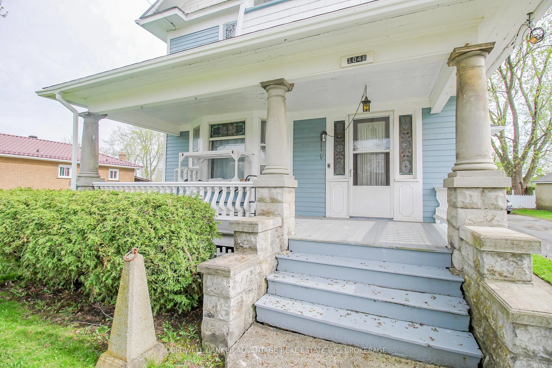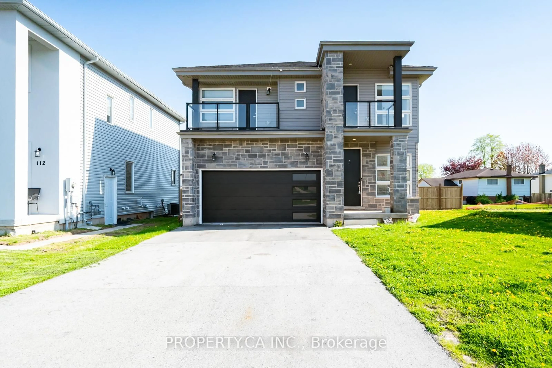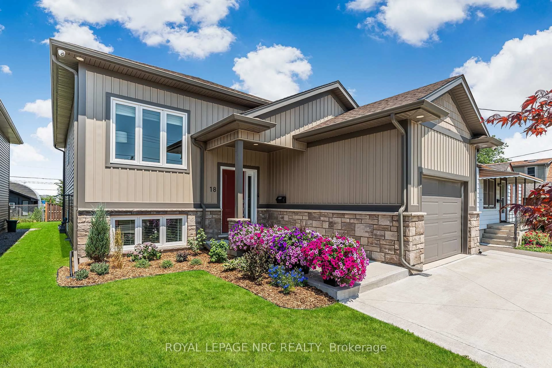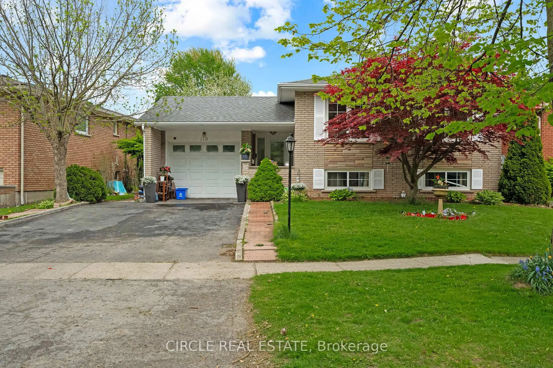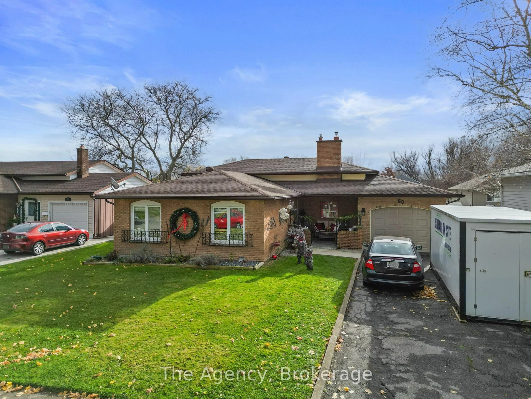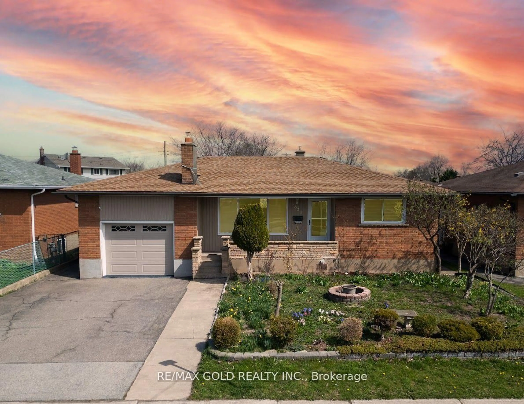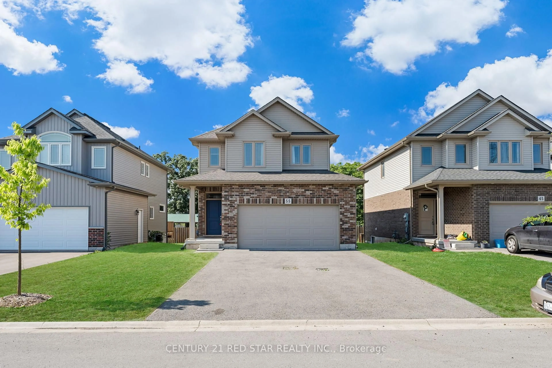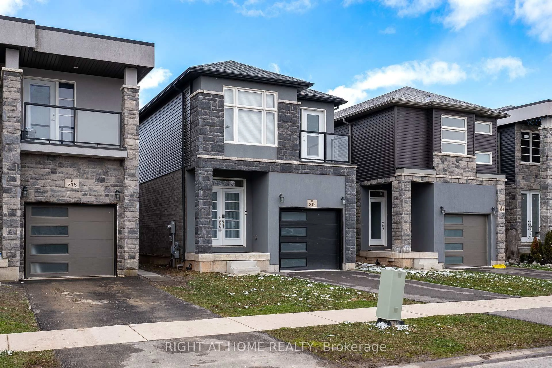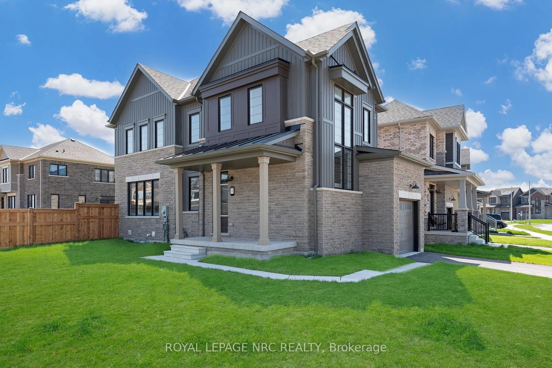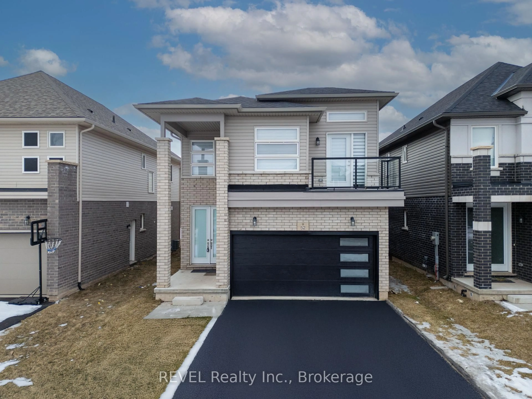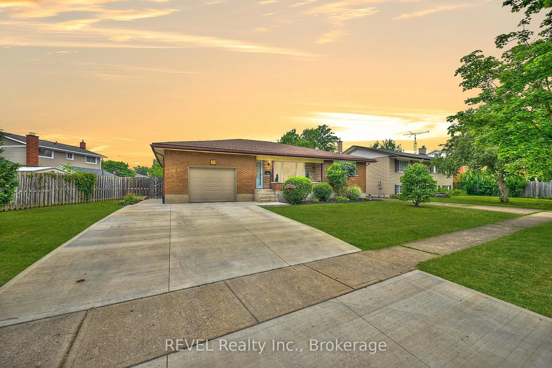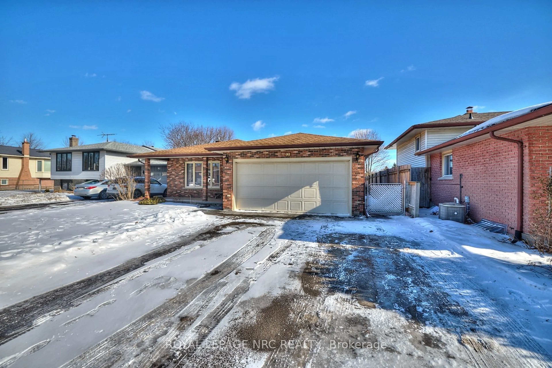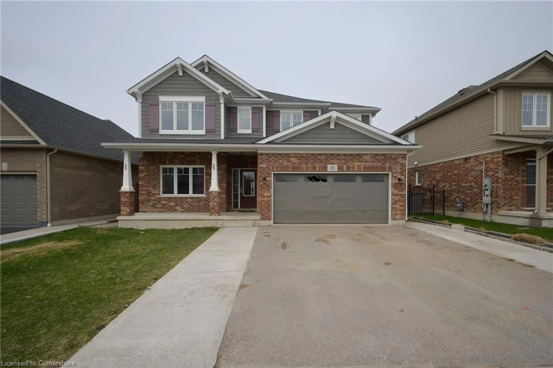1048 Ontario Rd, Welland, Ontario L3B 5E4
Contact us about this property
Highlights
Estimated valueThis is the price Wahi expects this property to sell for.
The calculation is powered by our Instant Home Value Estimate, which uses current market and property price trends to estimate your home’s value with a 90% accuracy rate.Not available
Price/Sqft$326/sqft
Monthly cost
Open Calculator
Description
Nearly 1-acre lot in the city! This oversized lot features a huge 2.5 storey character home, huge asphalt driveway, detached single car garage, massive barn/workshop, fire-pit area, gardens, partially fenced, direct access to trail, and more! This unique home was built in 1915, designed to accommodate large/multi-generational families. This home holds 5+1 bedrooms, 3 kitchens, and 3 bathrooms. Also has 3 separate entrance - front porch into the foyer, side door into the kitchen and back door entrance into mud room. Main floor features an eat-in kitchen with pantry, living room with fireplace, formal dining room with folding doors, main floor bedroom/office, renovated 3-piece bathroom, and back mud room. Second floor has 4 bedrooms, kitchenette - with walk-out to second level balcony, and a 4-piece bathroom. One of the bedrooms has an entrance to the stairs leading to the attic - 7ft height, unfinished, this space is perfect for additional storage, or could be finished for an additional bedroom, studio, family room or office space. The basement is mostly finished with another kitchenette, recreation room, 6th bedroom, laundry room, and a 3-piece bathroom. Detached garage with power, fits one car. Huge storage barn with power (25'x45') and sliding doors to store lots of vehicles / large equipment. Metal siding and metal roof with skylights! Cistern in the barn, rain water fed, used for the gardens (included). Lots of great highlights with this property - lots of original character within, perfect layout for in-law suite, triplex potential, great storage space, excellent privacy, and close to all amenities & major highways. This property is one of a kind, don't miss out on this amazing opportunity to enjoy country living right in the city.
Property Details
Interior
Features
Main Floor
Bathroom
3.25 x 1.53 Pc Bath
Br
3.2 x 4.1Combined W/Office
Foyer
2.8 x 5.0Mudroom
2.8 x 2.0Exterior
Features
Parking
Garage spaces 8
Garage type Detached
Other parking spaces 6
Total parking spaces 14
Property History
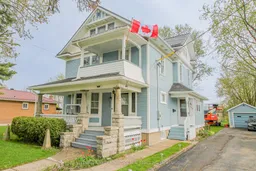 50
50
