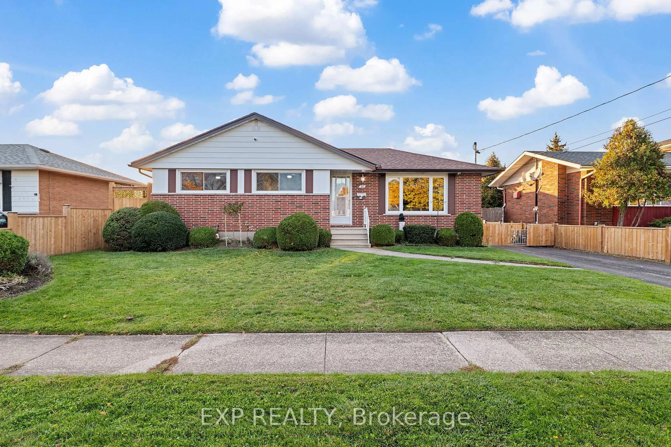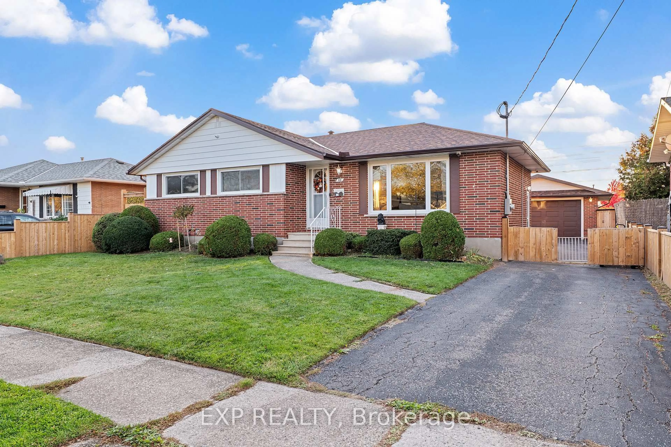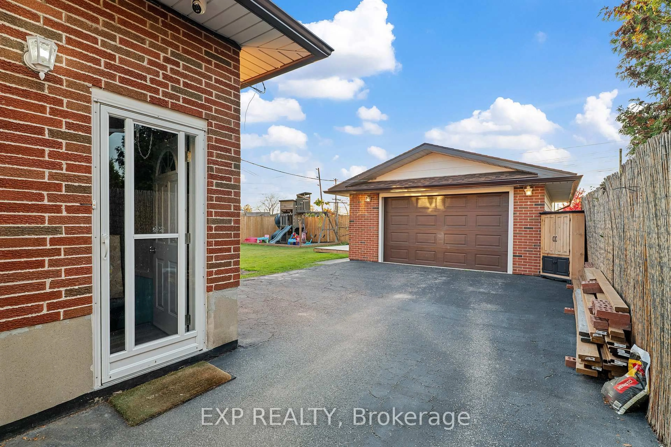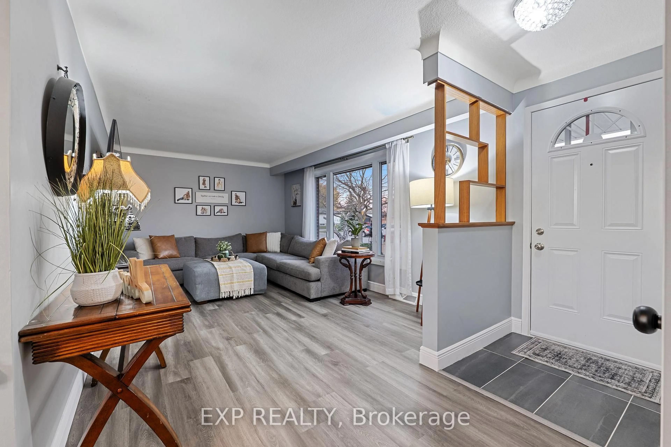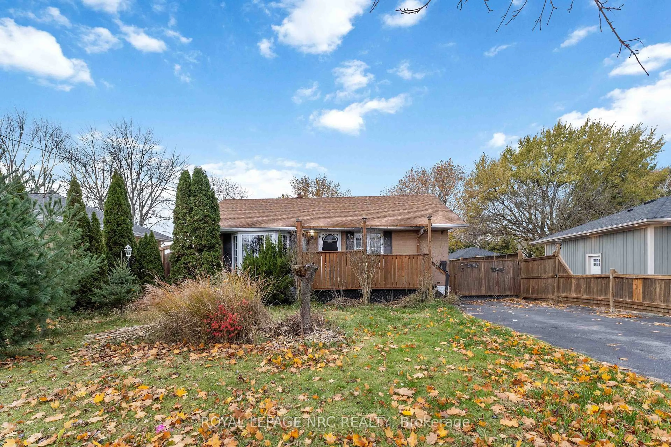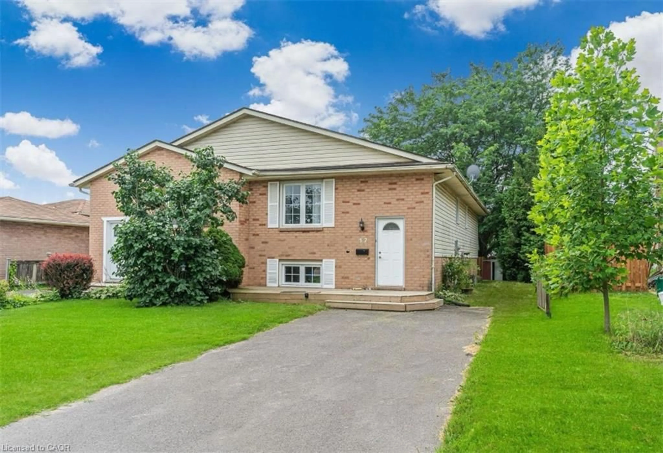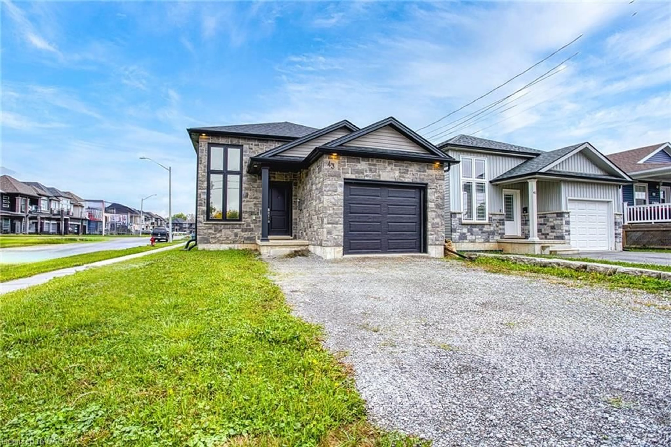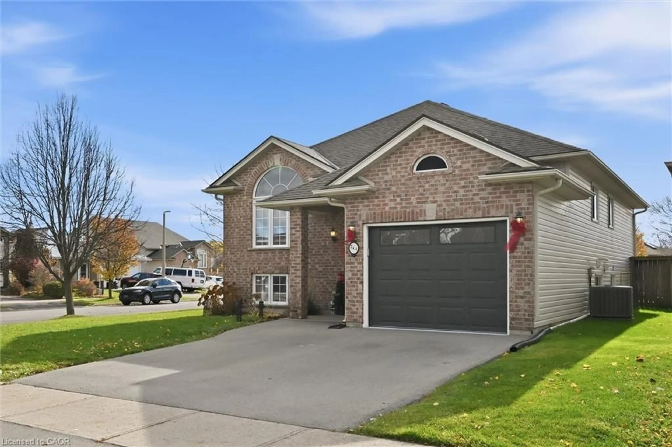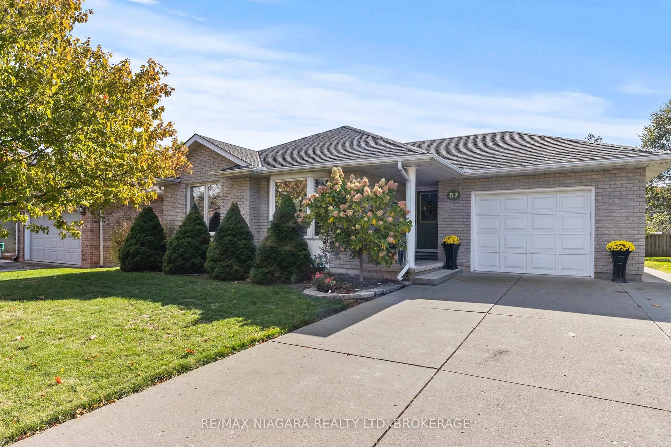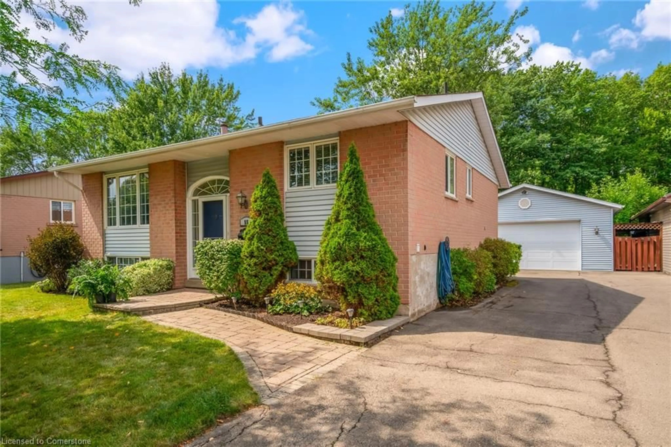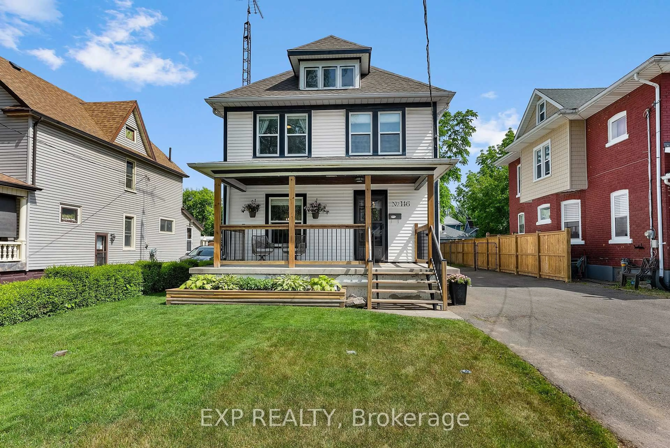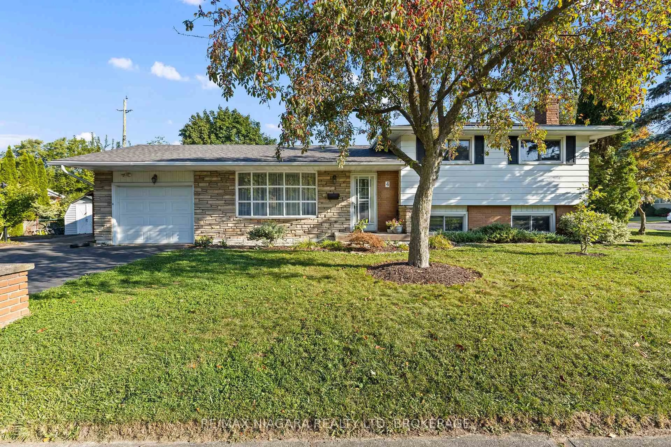60 GRANGE Ave, Welland, Ontario L3B 1G7
Contact us about this property
Highlights
Estimated valueThis is the price Wahi expects this property to sell for.
The calculation is powered by our Instant Home Value Estimate, which uses current market and property price trends to estimate your home’s value with a 90% accuracy rate.Not available
Price/Sqft$689/sqft
Monthly cost
Open Calculator
Description
SOLID BRICK BUNGALOW WITH MODERN COMFORTS AND ROOM TO GROW. This well cared for home offers exceptional value with its solid brick construction, detached oversized garage, side entrance with in-law suite capability, fenced yard with no direct rear neighbours. Step inside to a bright living room with a big picture window that fills the space with natural light, complemented by neutral tones and updated vinyl plank flooring that continues throughout the main level. The dining area features a stylish light fixture and flows into the refreshed kitchen with sleek white cabinetry, stainless steel appliances including a built-in microwave, and a contemporary backsplash that creates a clean and modern feel. Down the hall are three comfortable bedrooms with generous windows and a four-piece bath. The finished basement offers fantastic additional living space with a spacious recreation area, a bar, and a full second kitchen complete with fridge, stove, dishwasher, and microwave which provides exciting in law suite potential along with an eat in dining space, a three-piece bath, laundry, and storage. Outside, enjoy a detached garage for parking or extra storage plus a deck for relaxing or entertaining and a yard with lots of space for play. Located in a quiet neighbourhood yet close to parks, schools, and shopping, this is a wonderful place to call home. Upgrades: AC (2015), Furnace (2016), Roof (2017), Windows: (2015), Fencing (2024), Vinyl flooring new up and down (2024), 200 amp (2025), New Kitchen (2025), AI Driven Security System with hardwired cameras.
Property Details
Interior
Features
Main Floor
Dining
2.75 x 2.37Living
5.05 x 3.32Primary
3.25 x 3.62Kitchen
3.32 x 2.74Exterior
Features
Parking
Garage spaces 1.5
Garage type Detached
Other parking spaces 4
Total parking spaces 5
Property History
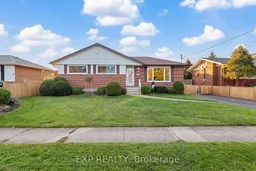 34
34
