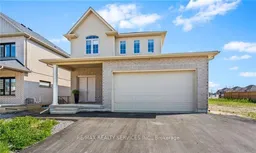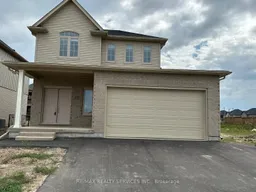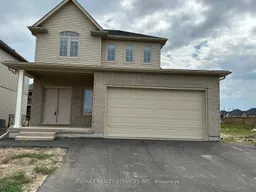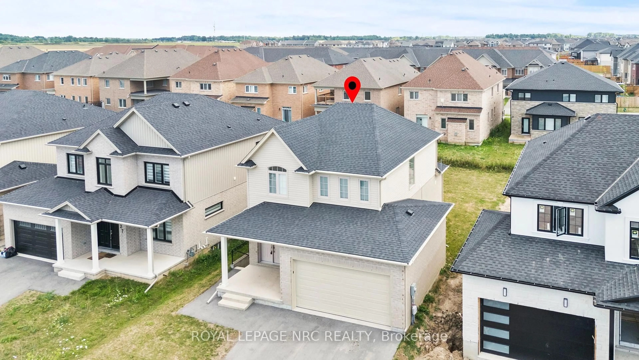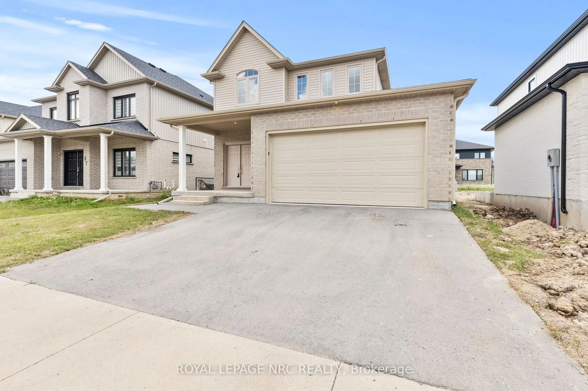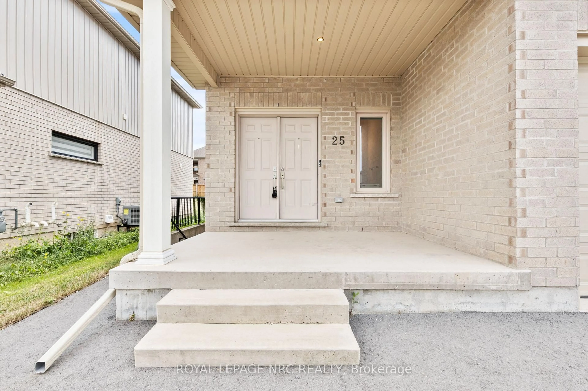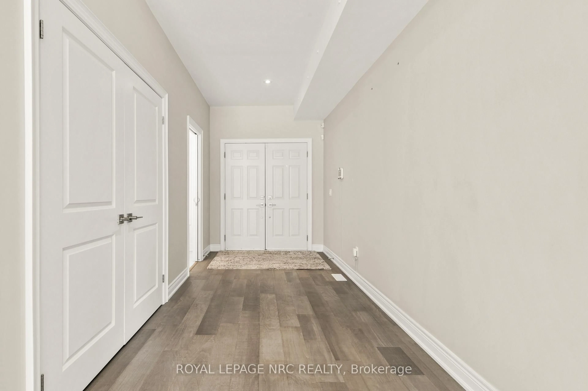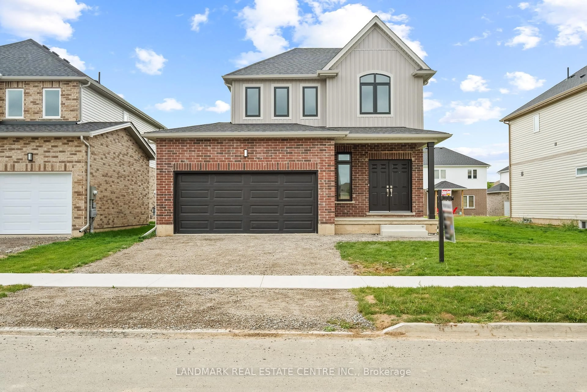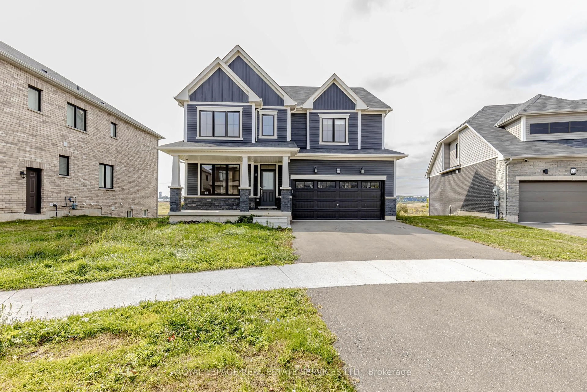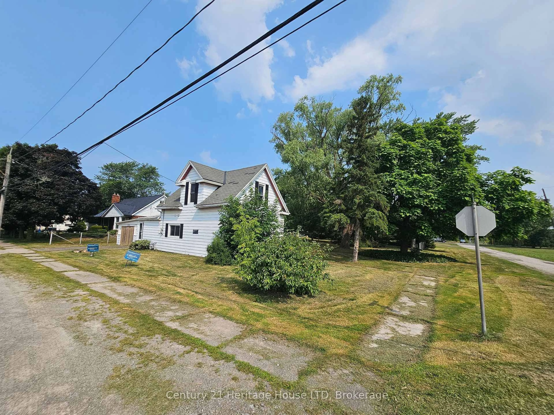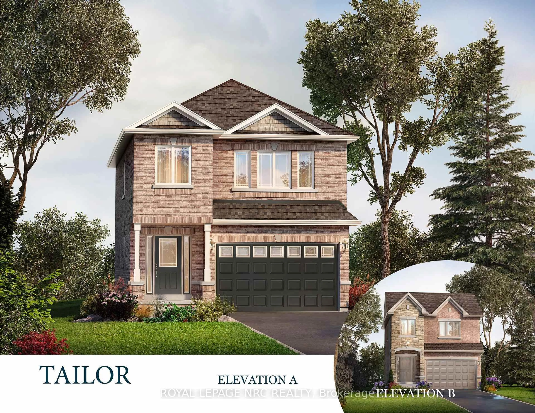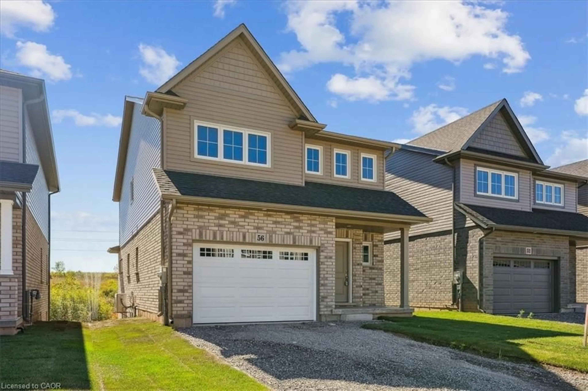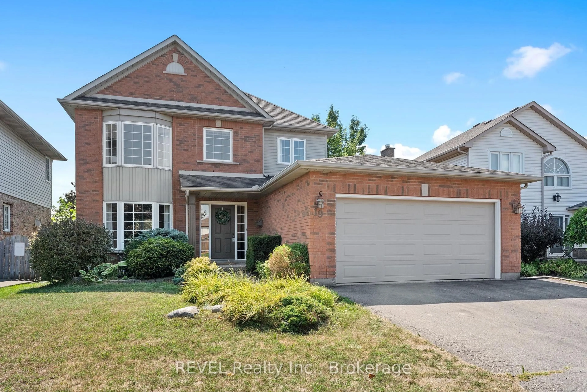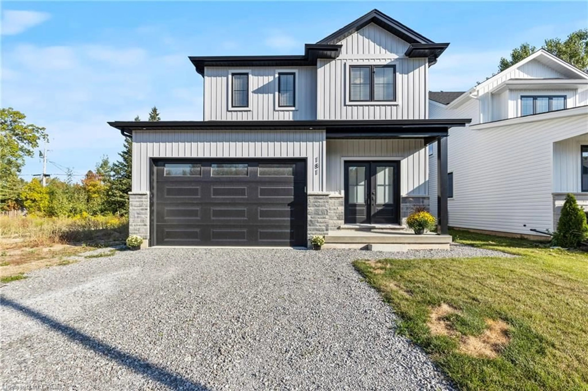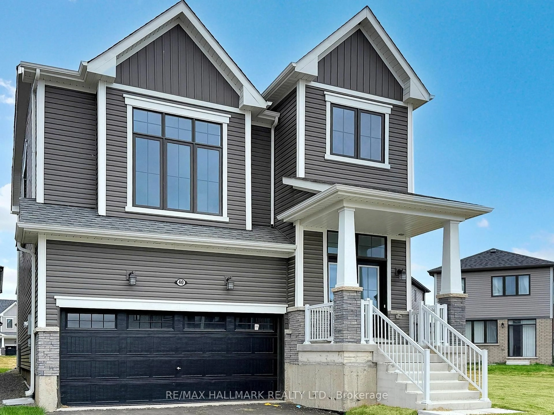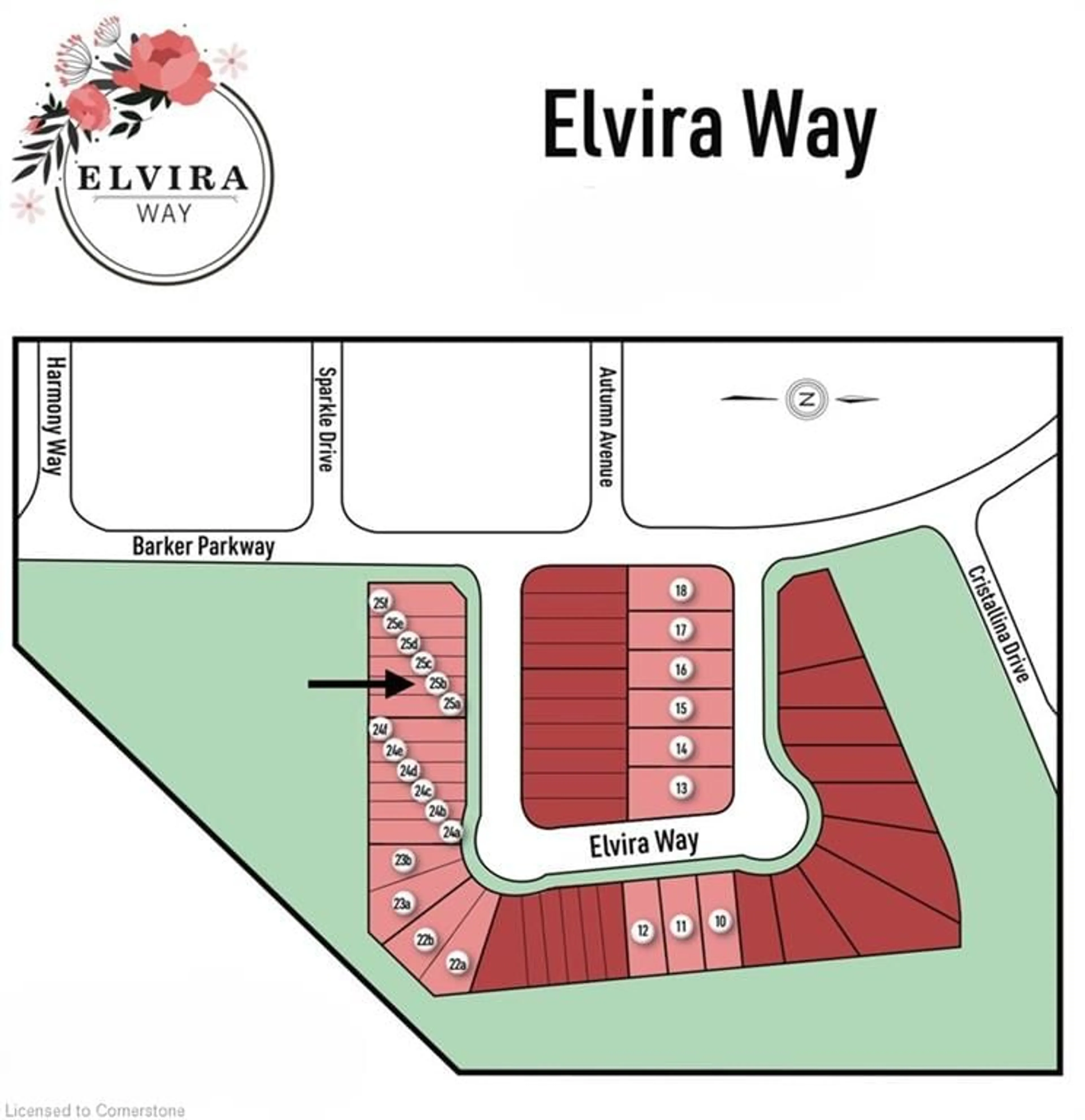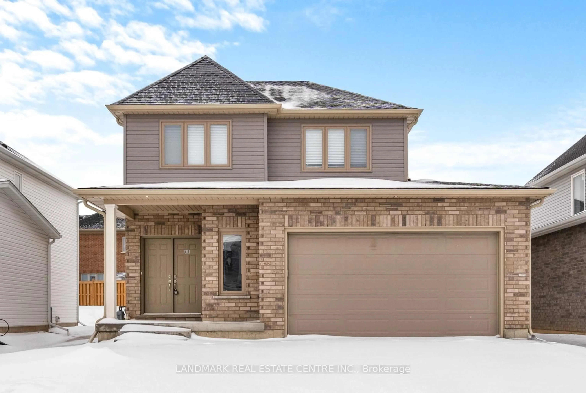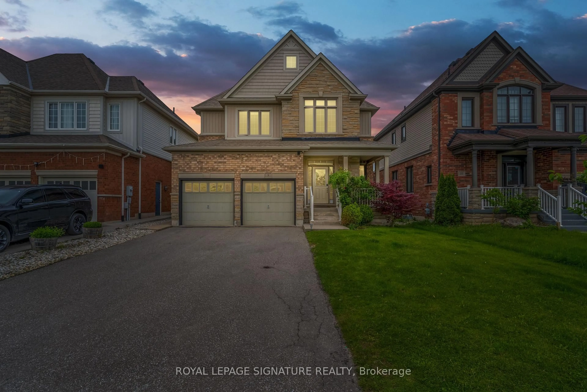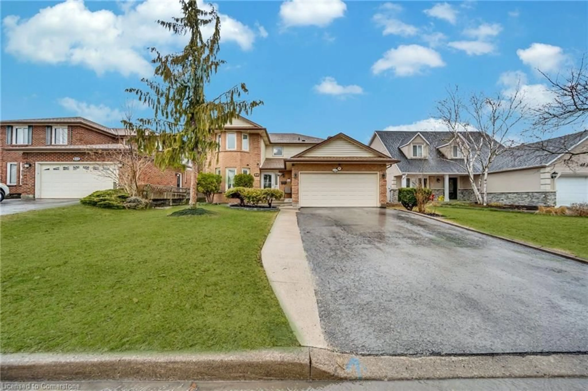25 Autumn Ave, Thorold, Ontario L2V 0H2
Contact us about this property
Highlights
Estimated valueThis is the price Wahi expects this property to sell for.
The calculation is powered by our Instant Home Value Estimate, which uses current market and property price trends to estimate your home’s value with a 90% accuracy rate.Not available
Price/Sqft$495/sqft
Monthly cost
Open Calculator
Description
Welcome to 25 Autumn Avenue, Thorold - a stunning 5-bedroom, 4-bath detached home offering exceptional income potential and modern living in the highly desirable Rolling Meadows community. Perfect for investors or first-time buyers, this property features a fully licensed legal basement apartment by the City of Thorold, currently tenanted by an AAA++ tenant, providing immediate, reliable income and long-term financial stability. The main floor welcomes you with bright, open-concept living and dining areas, luxury vinyl flooring, and upgraded lighting throughout. The modern kitchen showcases sleek quartz countertops, stainless steel appliances, and an oversized patio door leading to a spacious backyard - ideal for entertaining and family gatherings. Upstairs, the primary suite includes a walk-in closet and a private 4-piece ensuite, while two additional bedrooms offer plenty of space for family or guests. The builder-finished lower level includes a separate entrance, a second kitchen with quartz counters, a full bath, and two bedrooms - ideal for multi-generational living, an in-law suite, or a mortgage-helper rental unit. Additional upgrades include an oak staircase, custom blinds, quartz bathroom surfaces, and a double-car garage with inside entry. Located just minutes from Brock University, Niagara College, major highways, parks, and shopping, this property offers both lifestyle and income in one exceptional package. Key Features: legal secondary suite | licensed by City of Thorold | AAA+ tenant | investment property | mortgage helper | income property | dual-unit home | Thorold real estate | Rolling Meadows | Royal LePage NRC Realty | Greg Balanoff Realtor | modern detached home | Niagara Region homes for sale | Brock University nearby | move-in ready | turnkey investment opportunity.
Property Details
Interior
Features
Exterior
Features
Parking
Garage spaces 2
Garage type Attached
Other parking spaces 2
Total parking spaces 4
Property History
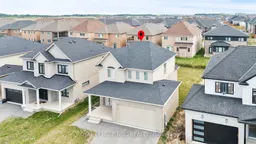 50
50