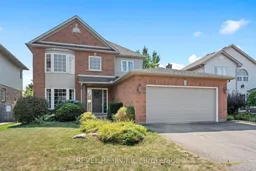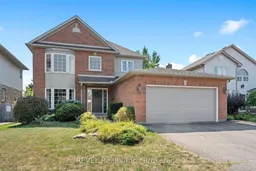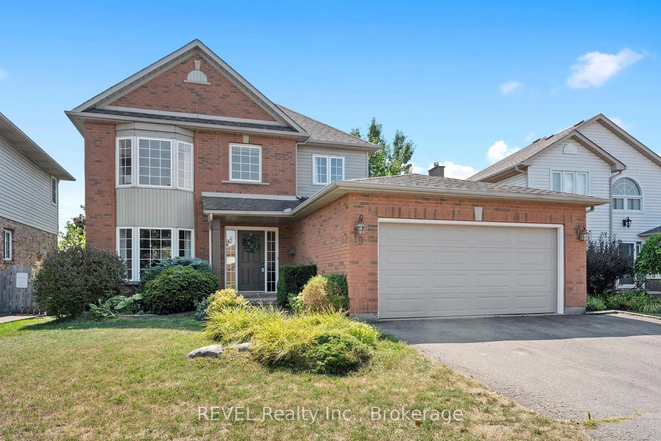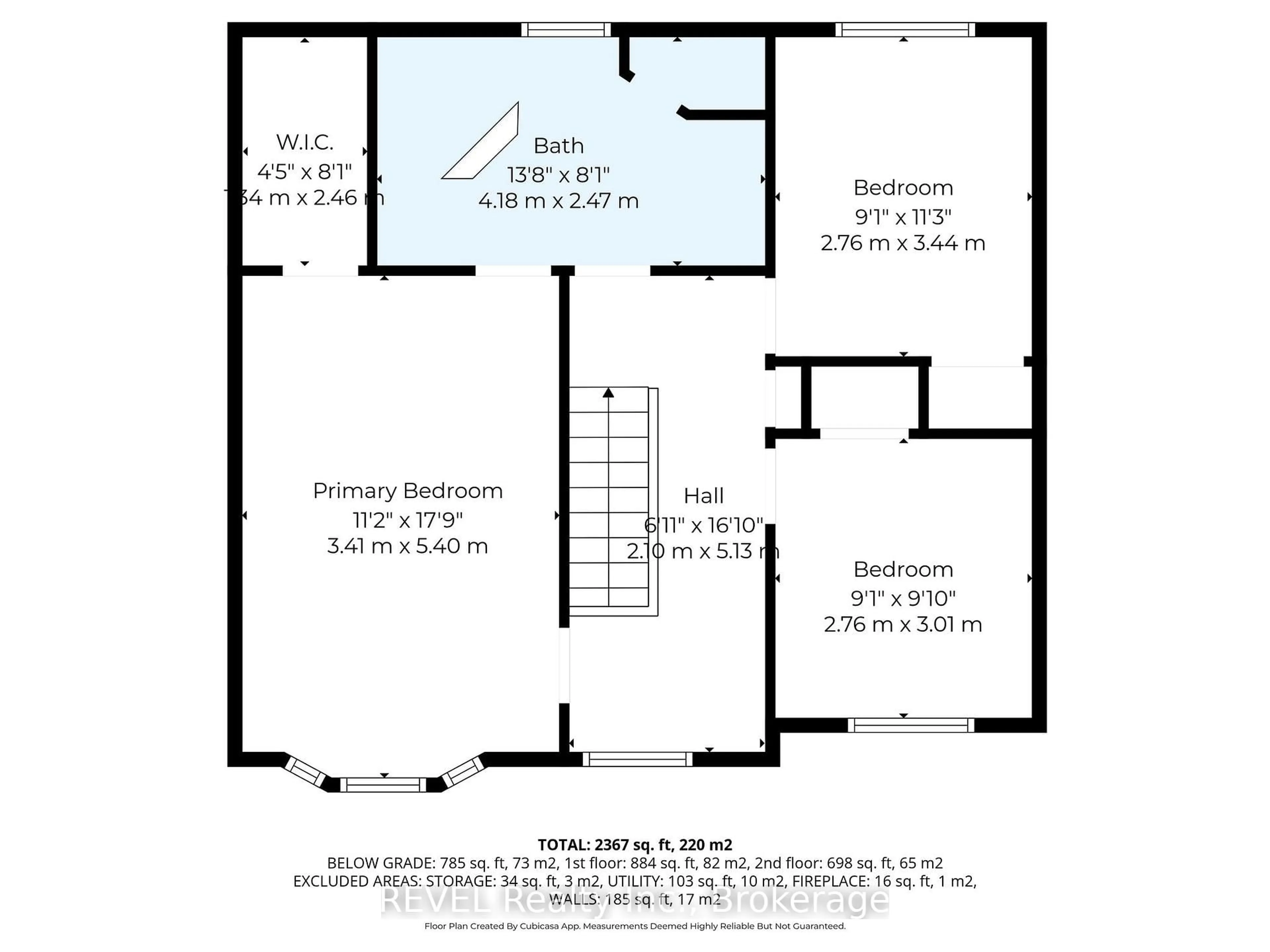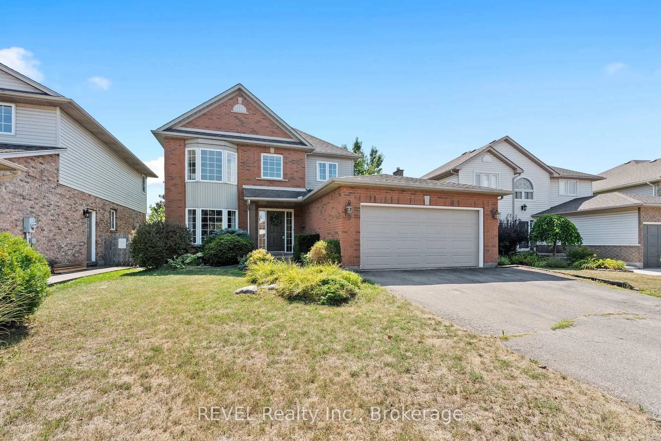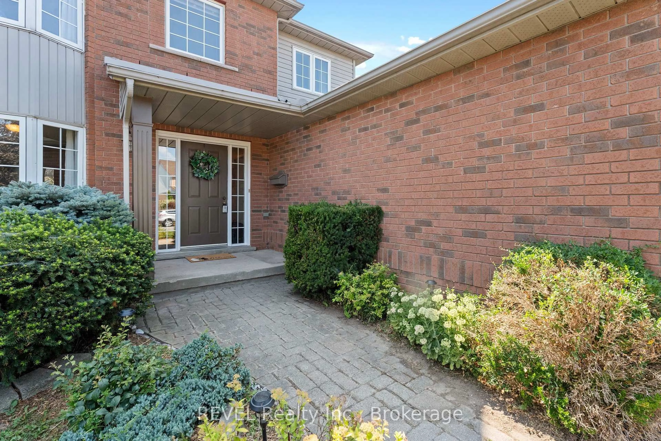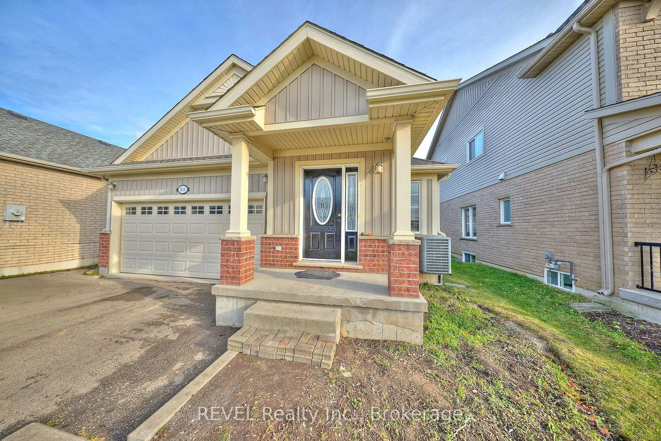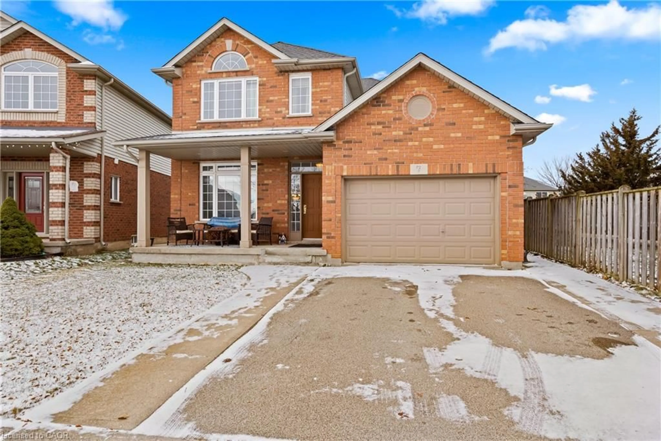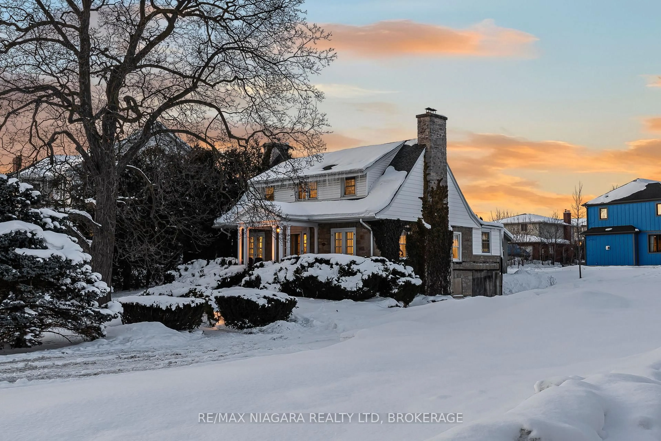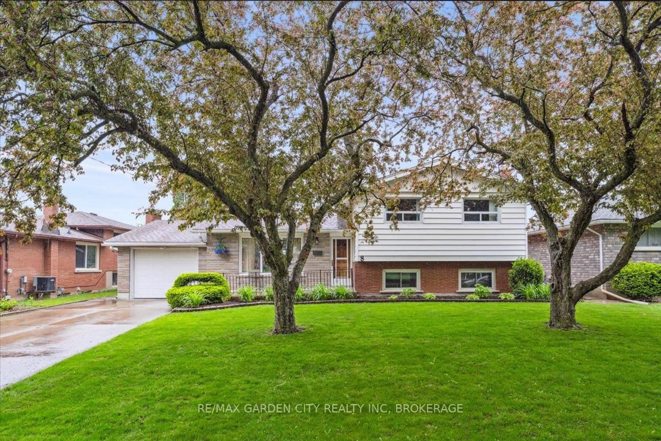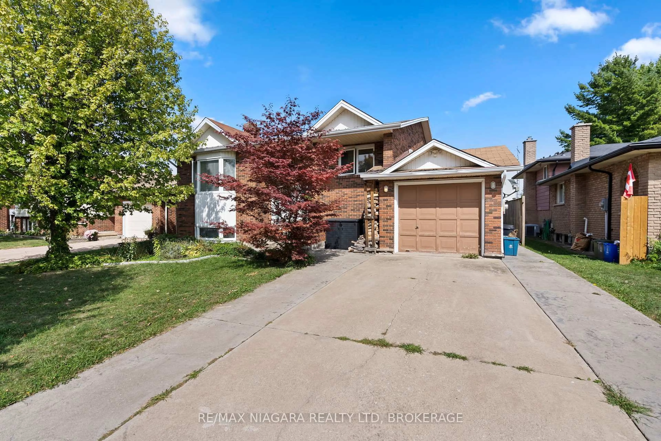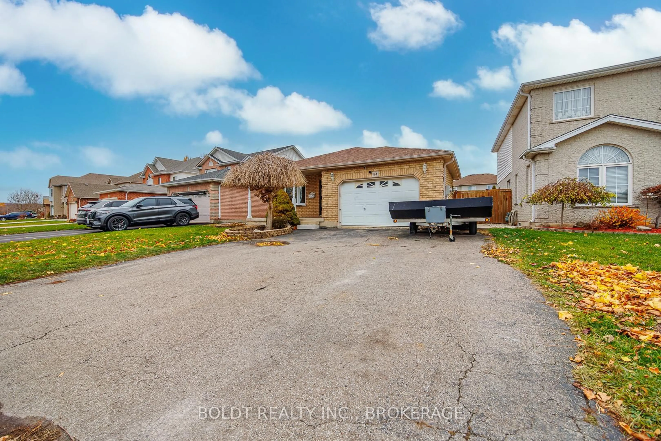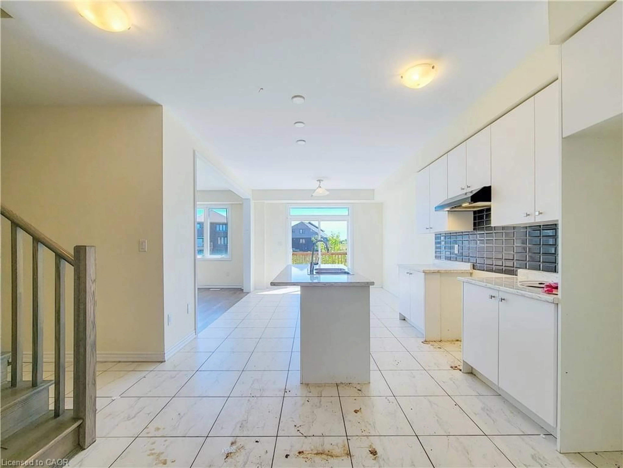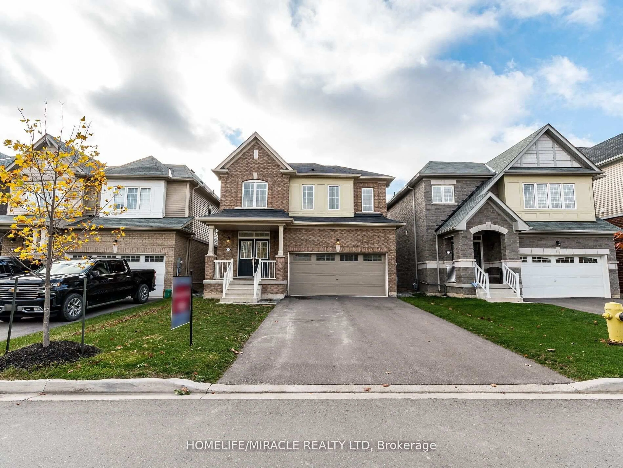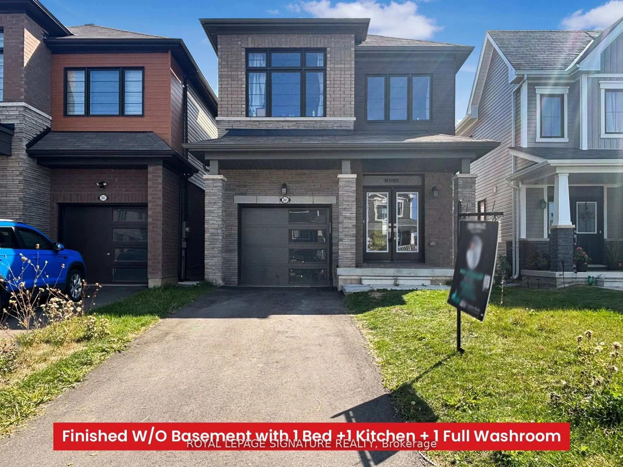19 Crysler Cres, Thorold, Ontario L2V 5A2
Contact us about this property
Highlights
Estimated valueThis is the price Wahi expects this property to sell for.
The calculation is powered by our Instant Home Value Estimate, which uses current market and property price trends to estimate your home’s value with a 90% accuracy rate.Not available
Price/Sqft$394/sqft
Monthly cost
Open Calculator
Description
Welcome to this charming 4 bedroom, 2 bathroom home in one of Thorold's most desired areas. From the moment you arrive, you'll notice the quiet, tree-lined streets, friendly neighbours, and the sense of community that makes this location so special. Inside, the home offers a bright and welcoming layout perfect for a growing family. The main floor features a spacious living room where sunlight pours in through the large bay windows, a dining area ready for family dinners, and a kitchen with plenty of space to create your dream cooking hub. You'll love gathering in the family room with relatives and friends , in front of the gas fireplace with cathedral ceiling. On the second floor, you'll find three comfortable bedrooms, including a generous primary with ample walk in closet, 2 other bedrooms with new luxury vinyl plank flooring as well as a spacious 4-piece bathroom. The lower level, with a separate side entrance, offers exciting potential for an in-law suite or multi-family living, ideal for extended family or guests. You'll also find an additional recreation room and bedroom in the basement, along with a roughed-in bathroom and potential 5th bedroom. Step outside to a private backyard where kids can play, pets can roam, and summer BBQs with friends can become a tradition on the expansive wooden deck and gazebo.With its welcoming layout, generous living space, and a location families truly love, this home is ready for its next chapter. New roof in 2013 and new furnace and A/C in 2012. Just steps from schools, parks, and shopping, and complete with a separate entrance for added flexibility, it offers the perfect setting to grow, gather, and make memories for years to come.
Upcoming Open House
Property Details
Interior
Features
2nd Floor
Bathroom
13.1 x 8.54 Pc Bath
2nd Br
12.0 x 9.1Carpet Free
3rd Br
9.8 x 9.1Carpet Free
Primary
16.11 x 11.6Bay Window / W/I Closet
Exterior
Features
Parking
Garage spaces 2
Garage type Attached
Other parking spaces 2
Total parking spaces 4
Property History
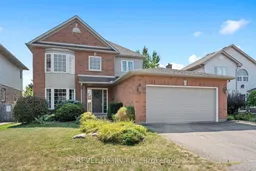 49
49