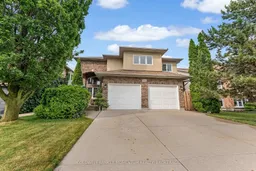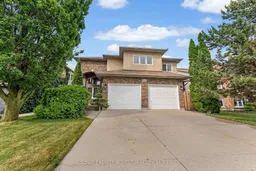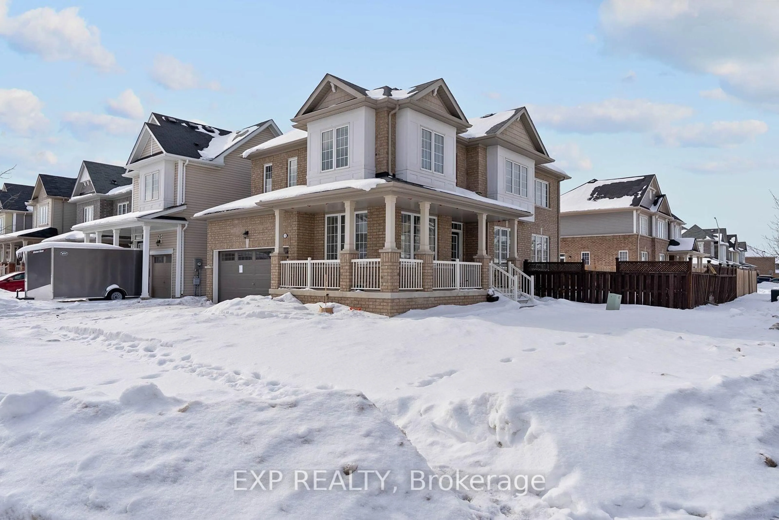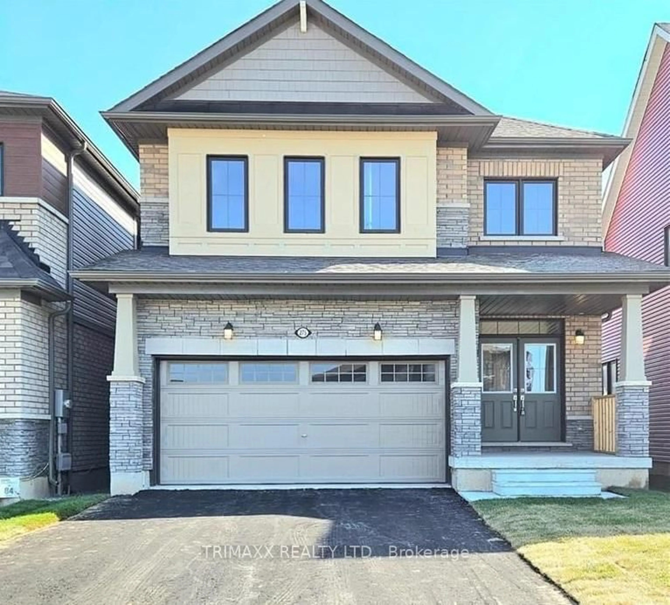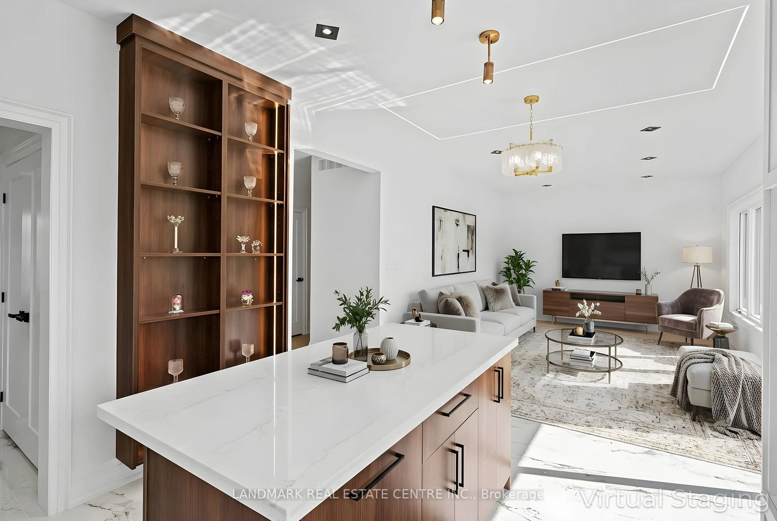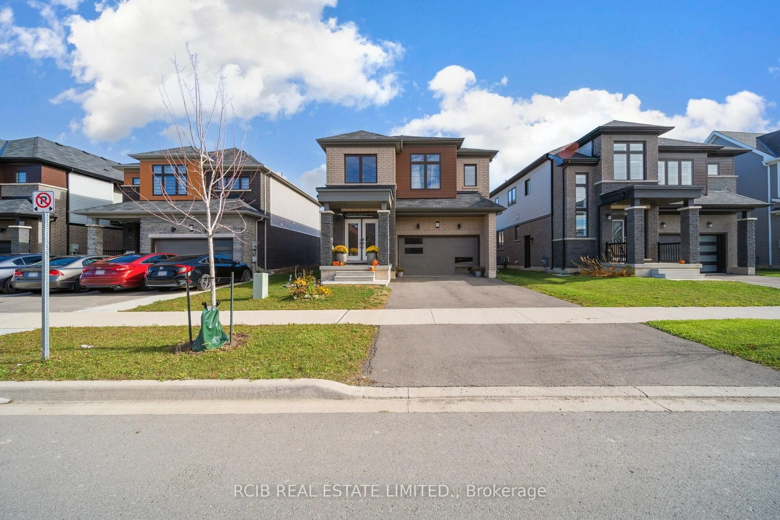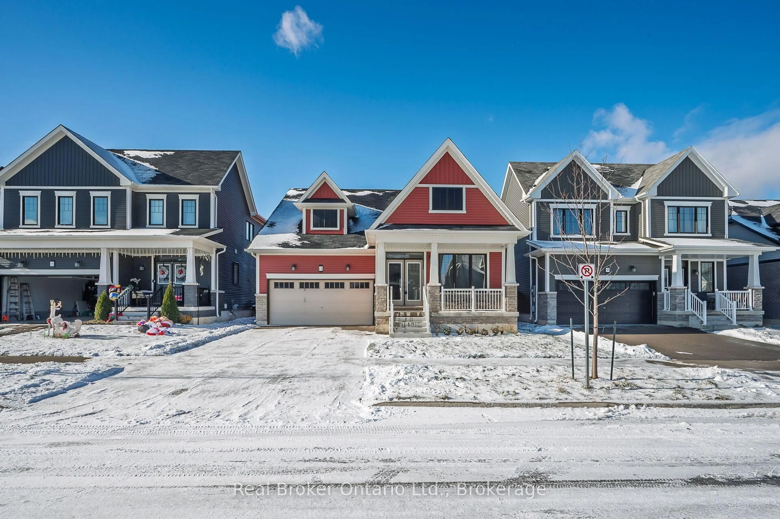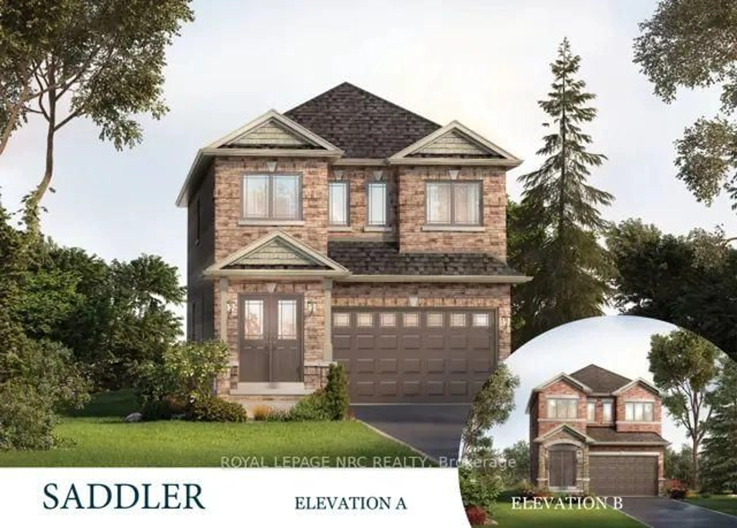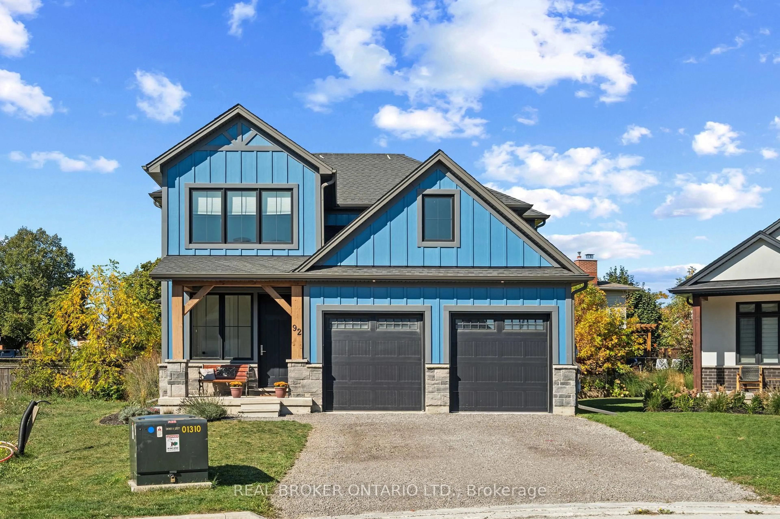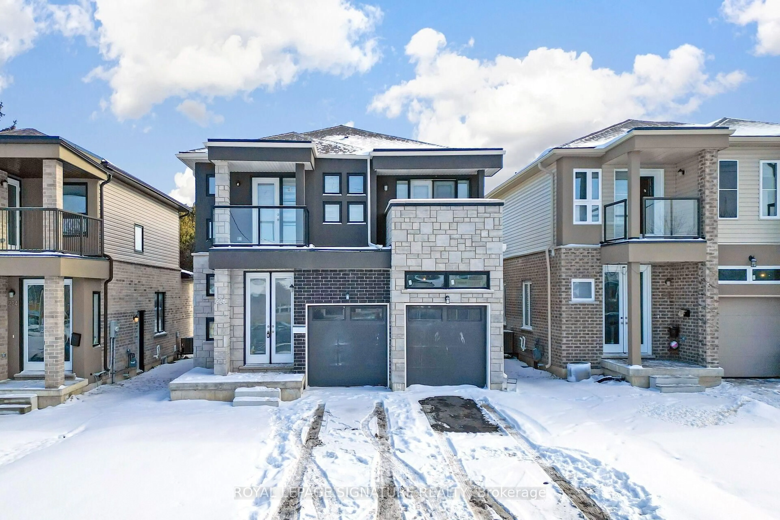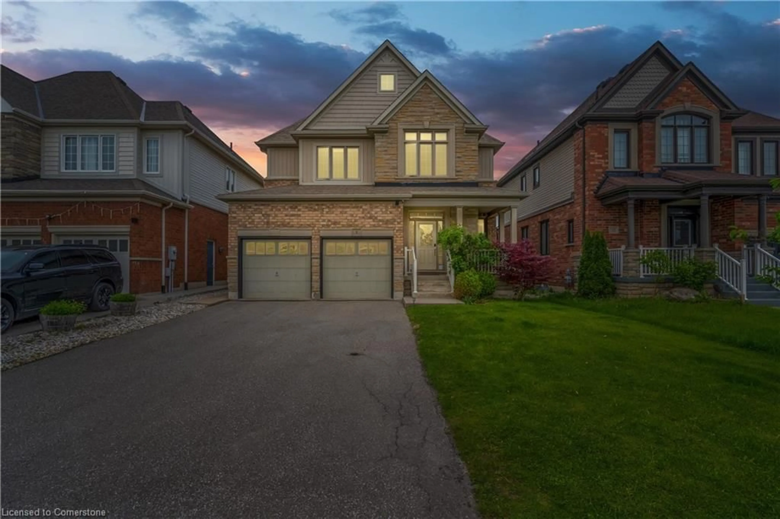Welcome to 163 Crysler Crescent in the highly sought-after Confederation Heights neighbourhood of Thorold. A stunning custom-built brick 2 storey home offering exceptional curb appeal & versatility. Immaculately maintained, this spacious residence features 3+2 Bedrooms, 3 generous second floor bedrooms, including a primary suite with walk-in closet, luxurious 4-piece ensuite, plus an additional full bathroom on the second level. The grand main floor is anchored by a soaring family room with double-height ceilings, an elegant gas fireplace, expansive windows that flood the space with natural light. The custom kitchen is equipped with stainless steel appliances, a wall oven, built-in cooktop, and a large island, seamlessly connecting to the formal dining room and home office. A main floor powder room, laundry room with sink and overhead cabinets, and direct garage access add convenience. A fully self-contained 700 sq ft accessory apartment with two bedrooms, full bath, and open-concept kitchen/living/dining area is accessed via a private side entrance through the garage, perfect for extended family or rental income. The basement for the main area includes utility space, storage, and a cold cellar, fully separate from the apartment. Outside, enjoy a fully fenced yard with a spacious concrete patio, green space, a storage shed and a state-of-the-art swim spa for year-round enjoyment. The front yard boasts beautiful mature foliage and landscape, a large, wide concrete driveway and spacious two-car garage. A rare and refined offering in one of Thorold's most established communities.
Inclusions: Refrigerator, Wall Oven, Cooktop, Range Hood, Dishwasher, Washer, Dryer, Swim Spa, Basement Refrigerator, Basement Range, Basement Range Hood, Basement Microwave
