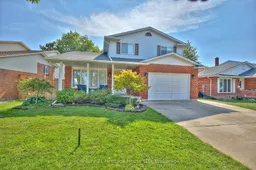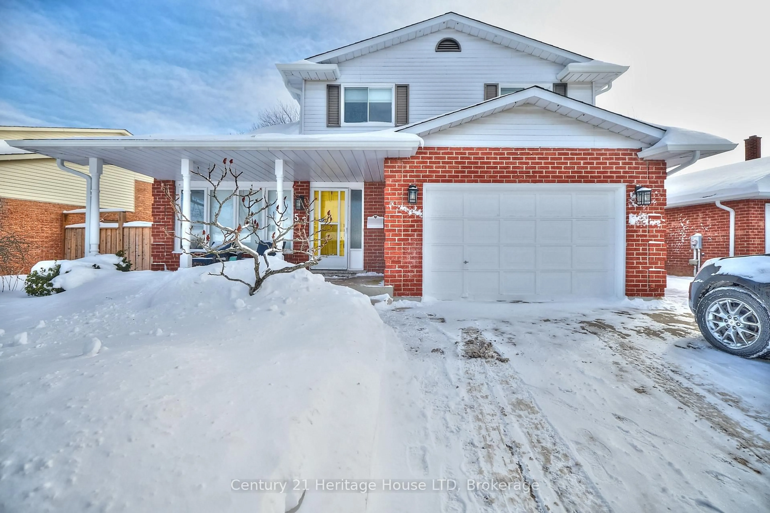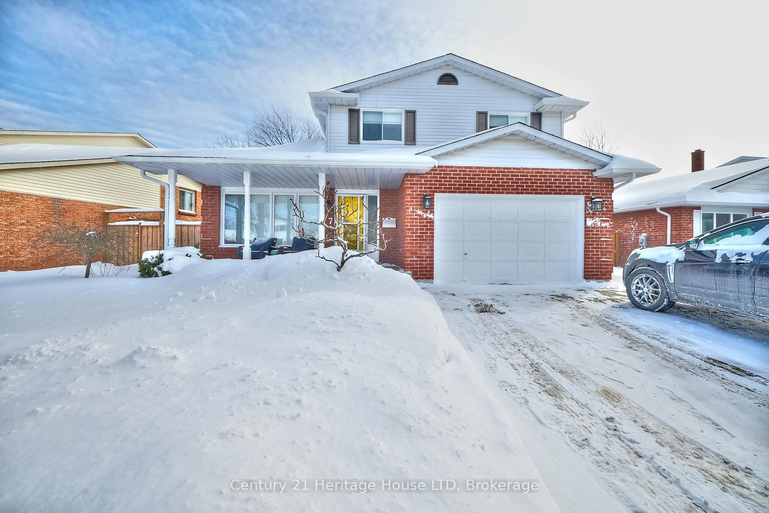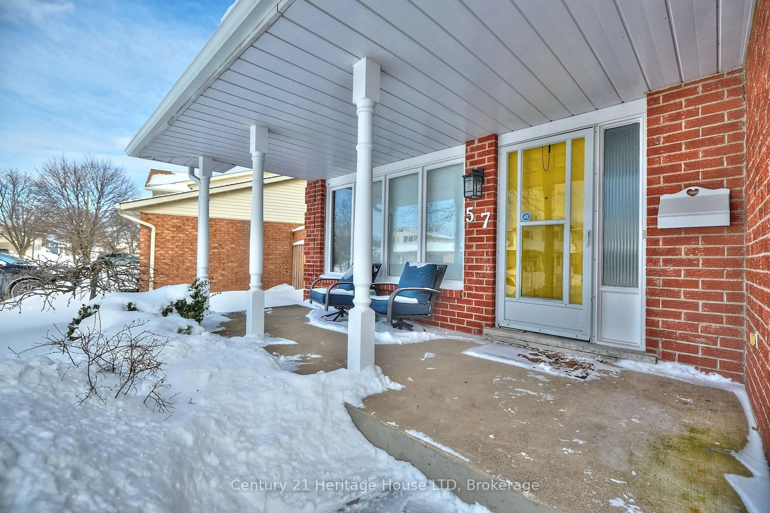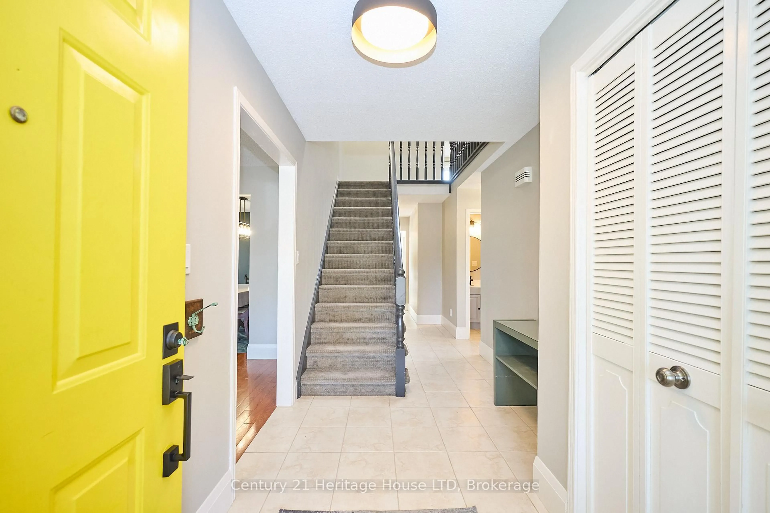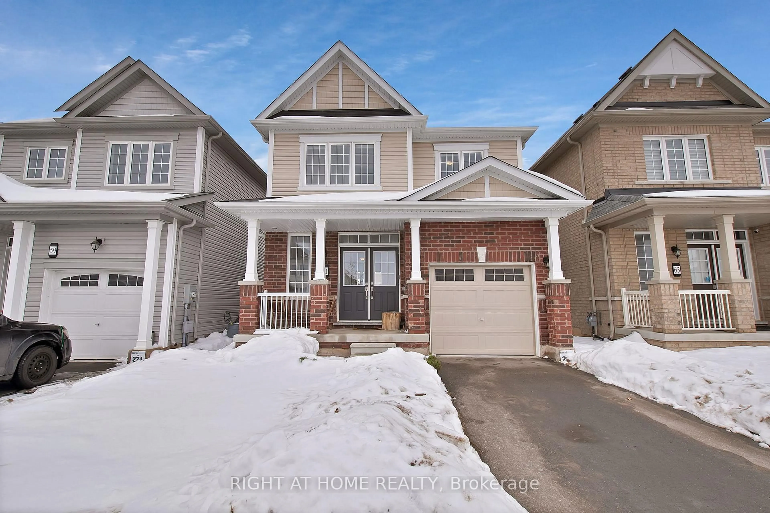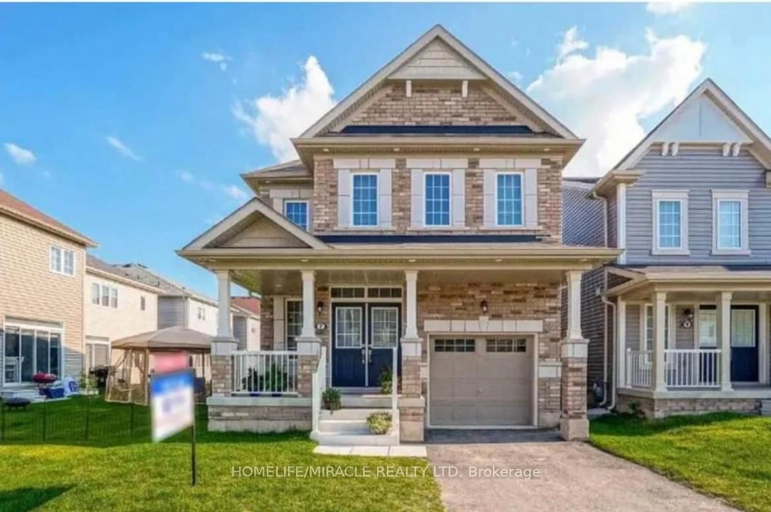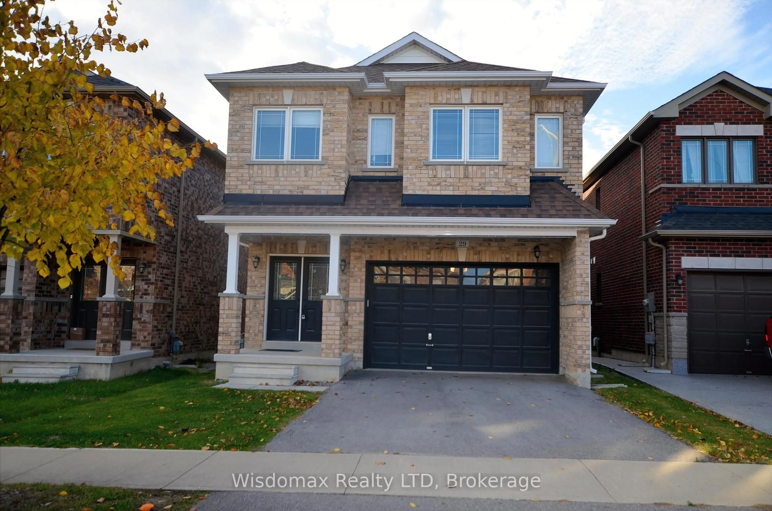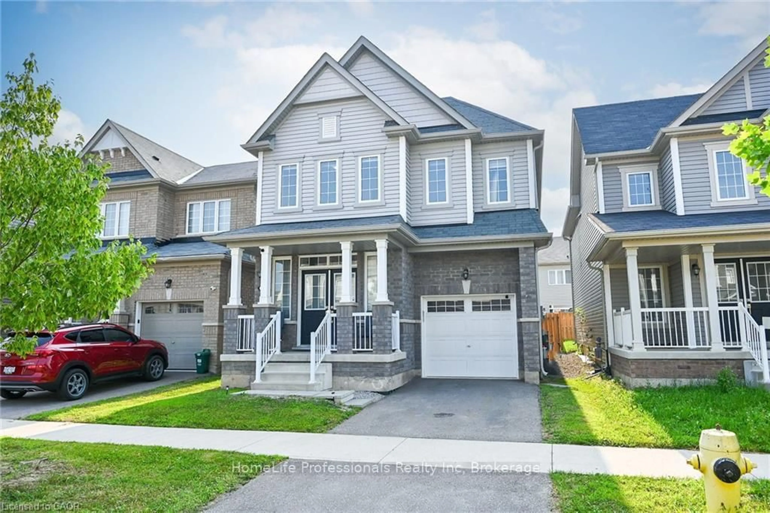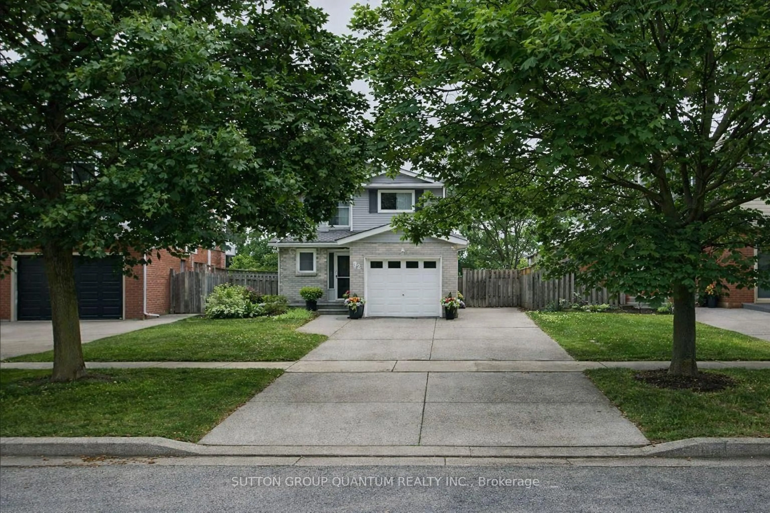57 Keefer Rd, Thorold, Ontario L2V 4W5
Contact us about this property
Highlights
Estimated valueThis is the price Wahi expects this property to sell for.
The calculation is powered by our Instant Home Value Estimate, which uses current market and property price trends to estimate your home’s value with a 90% accuracy rate.Not available
Price/Sqft$423/sqft
Monthly cost
Open Calculator
Description
Great 3+1 Bedroom, 2.5 bath family home with over 2000 sq ft of finished living space in a great location near restaurants, public transit, Brock U, and quick highway access. The main floor features hardwood flooring, a living room with large picture window overlooking the covered front porch, and an oversized formal dining room. The eat-in kitchen features white cabinetry, modern tile backsplash, and patio doors that lead to a large composite deck, plus concrete patio in the fully fenced backyard. The bonus family room is ideal for entertaining, and the perfect place to gather around the gas fireplace! A 2 pc bathroom for guests, convenient main floor laundry, and inside access to the garage completes the main level. The 2nd level features an oversized primary suite with large walk-in closet with a built in storage system, and a 3pc ensuite. The basement is finished with a rec room featuring another fireplace, a 4th bedroom which is currently being used as a large home gym, and also features a large cold cellar and utility/storage room. Updates include roof shingles in 2025, A/C, furnace and HWT in 2017, Fence 2022. This home is perfect for the growing family!
Property Details
Interior
Features
Main Floor
Kitchen
5.1 x 3.35W/O To Patio
Foyer
2.93 x 1.59Living
4.21 x 3.4Hardwood Floor
Dining
3.76 x 3.4Hardwood Floor
Exterior
Features
Parking
Garage spaces 1.5
Garage type Attached
Other parking spaces 2
Total parking spaces 3
Property History
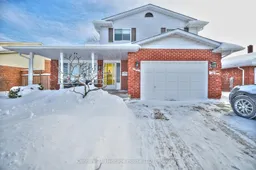 50
50