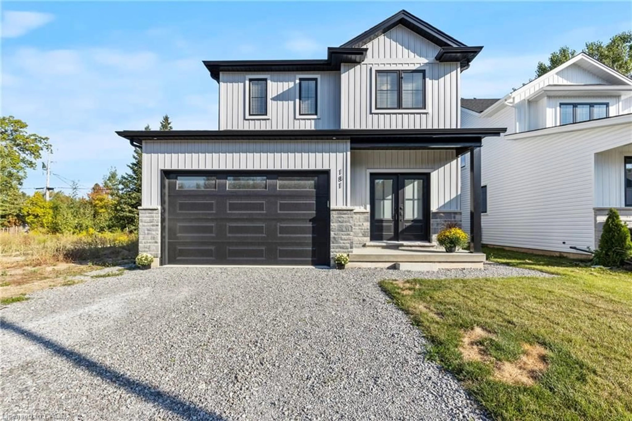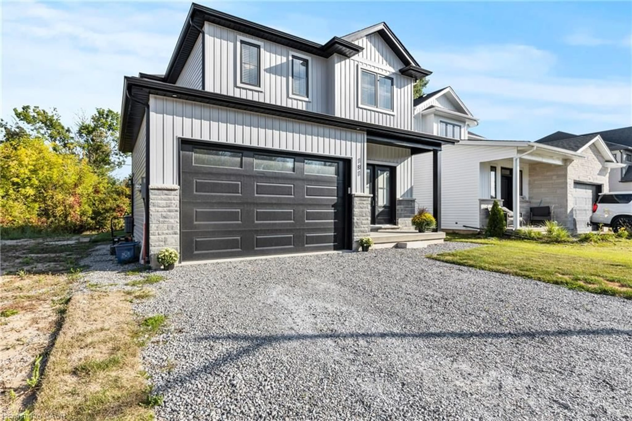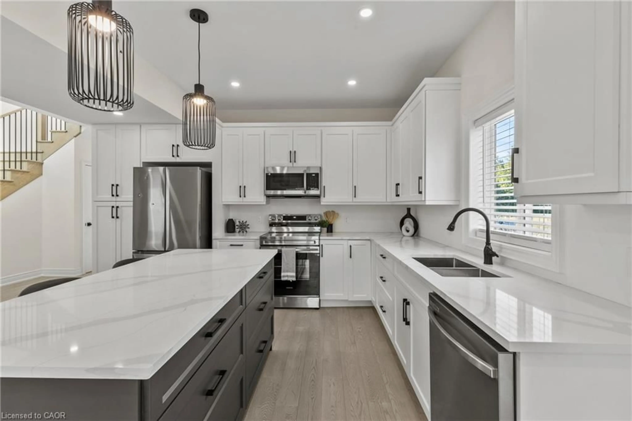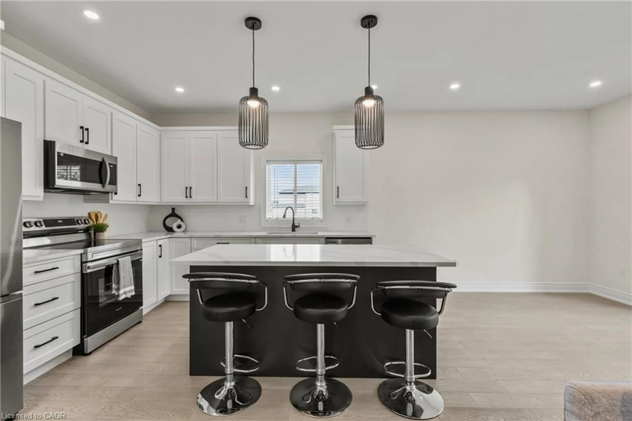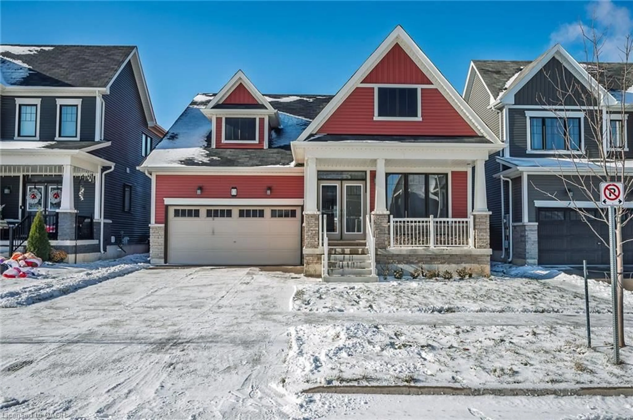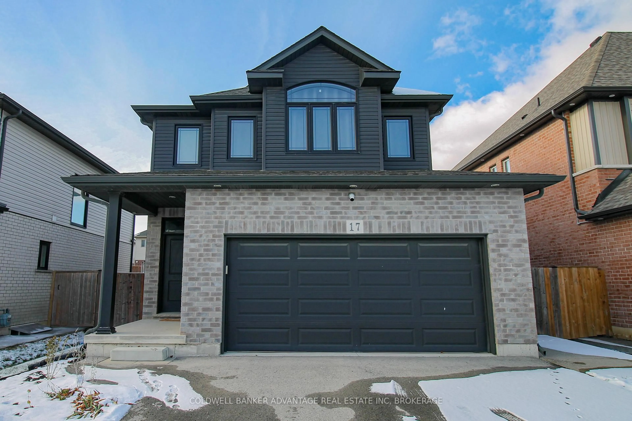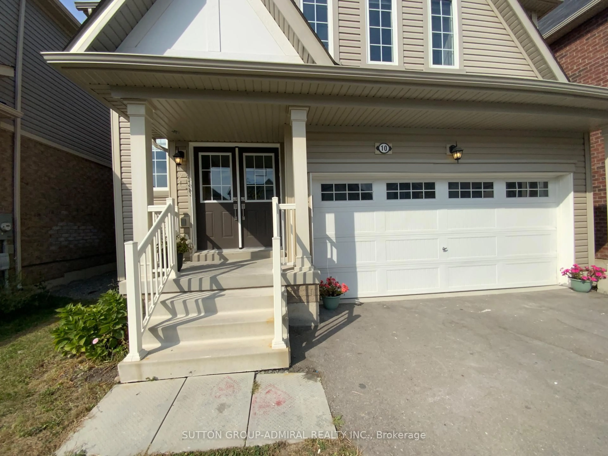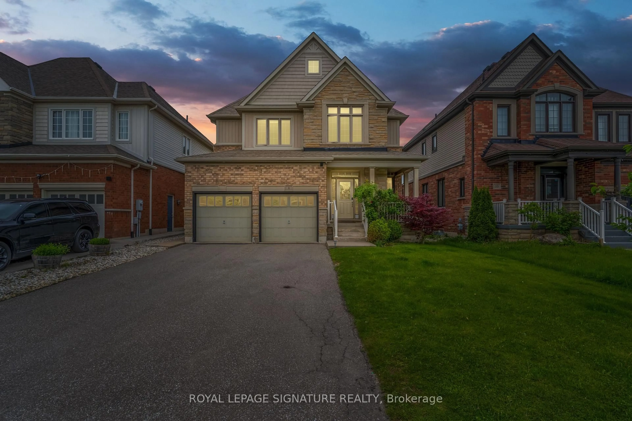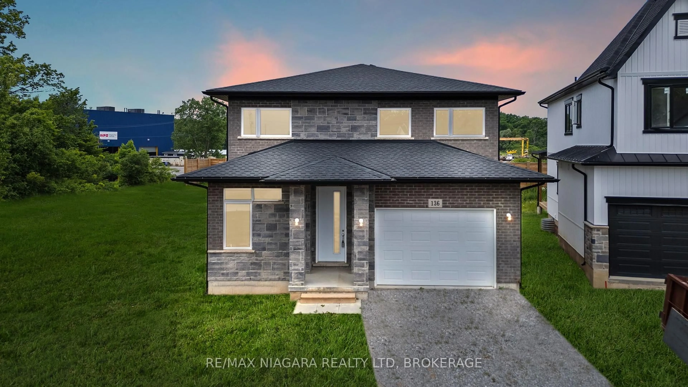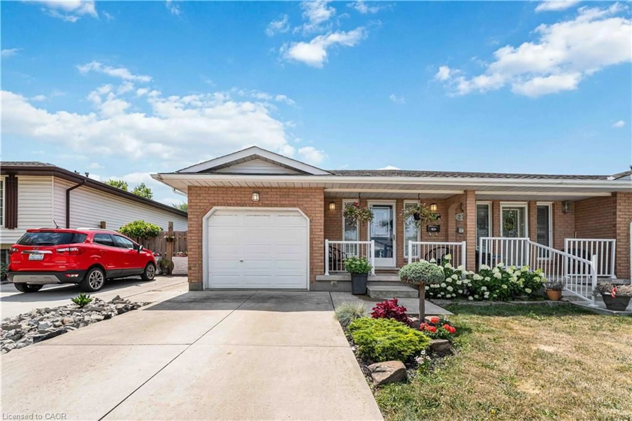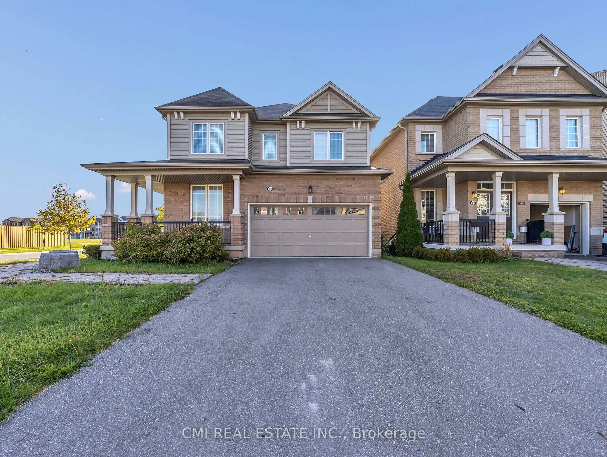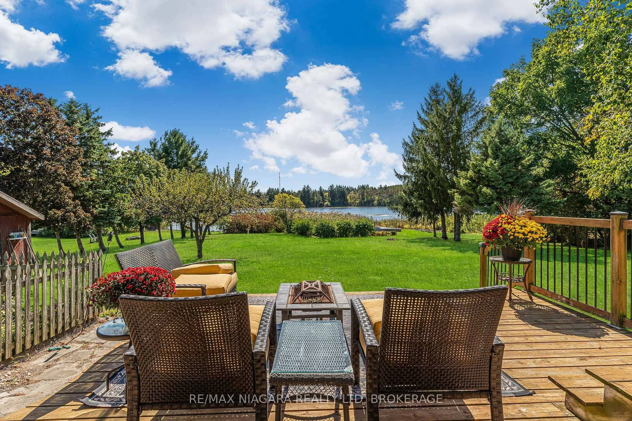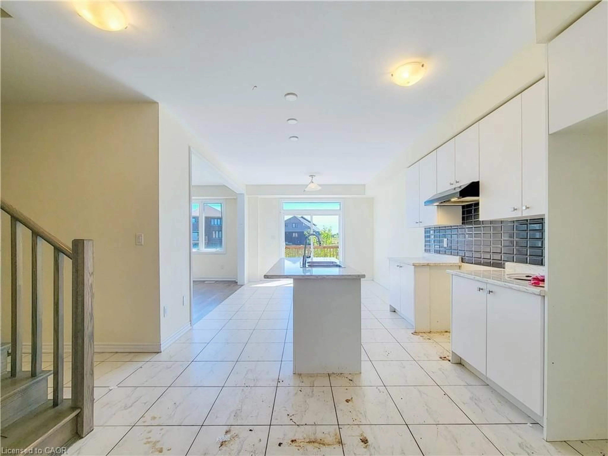181 Hodgkins St, Thorold, Ontario L2V 0M6
Contact us about this property
Highlights
Estimated valueThis is the price Wahi expects this property to sell for.
The calculation is powered by our Instant Home Value Estimate, which uses current market and property price trends to estimate your home’s value with a 90% accuracy rate.Not available
Price/Sqft$394/sqft
Monthly cost
Open Calculator
Description
Welcome to 181 Hodgkins Ave, a nearly new 2-storey home offering style, comfort, and future potential. With 3 bedrooms, 2.5 baths, and a convenient bedroom-level laundry room, this home is designed with todays family in mind.The main floor features hardwood flooring throughout, a modern kitchen with quartz countertops, quality cabinetry, and hardware, plus open concept living and dining areas filled with natural light. Upstairs, the spacious primary suite offers a walk-in closet + ensuite designed with a double sink vanity and sleek features while two additional bedrooms provide flexibility for family, guests, or office space.The unfinished basement with rough-in for a bathroom and a separate exterior entrance presents exciting potential for an in-law suite or custom recreation area.Set in a family-friendly Thorold neighbourhood, youll enjoy quick access to parks, schools, shopping, Brock University, and Highway 406 combining community living with city convenience.Additional highlights include an owned tankless hot water on-demand system and energy-efficient construction. Move-in ready with room to grow - dont miss this beautiful home.
Property Details
Interior
Features
Main Floor
Kitchen
5.56 x 4.52Living Room
6.17 x 5.21Dining Room
5.05 x 4.57Foyer
3.45 x 3.48Exterior
Features
Parking
Garage spaces 2
Garage type -
Other parking spaces 2
Total parking spaces 4
Property History
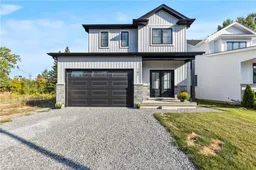 19
19
