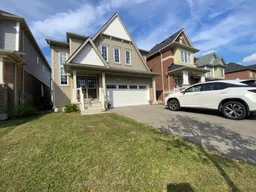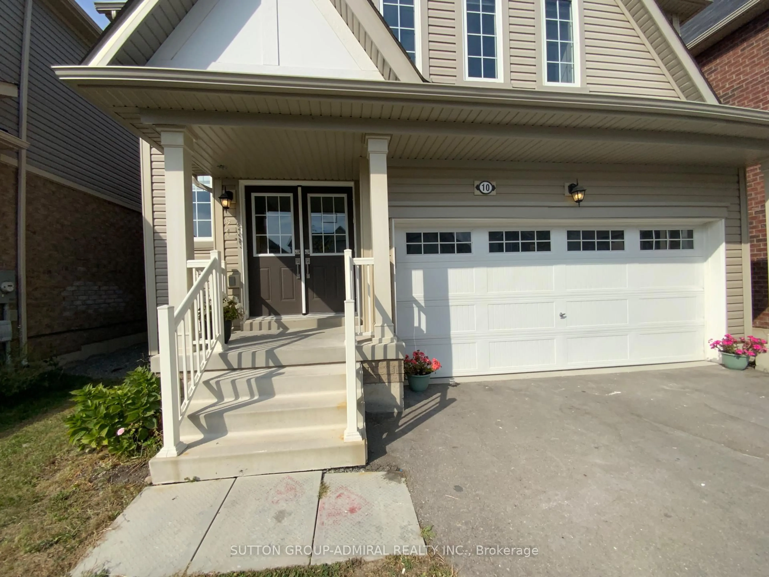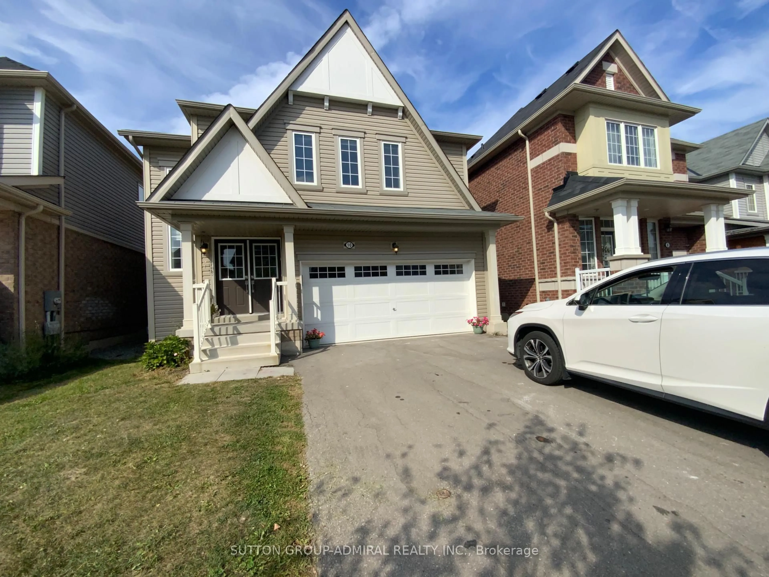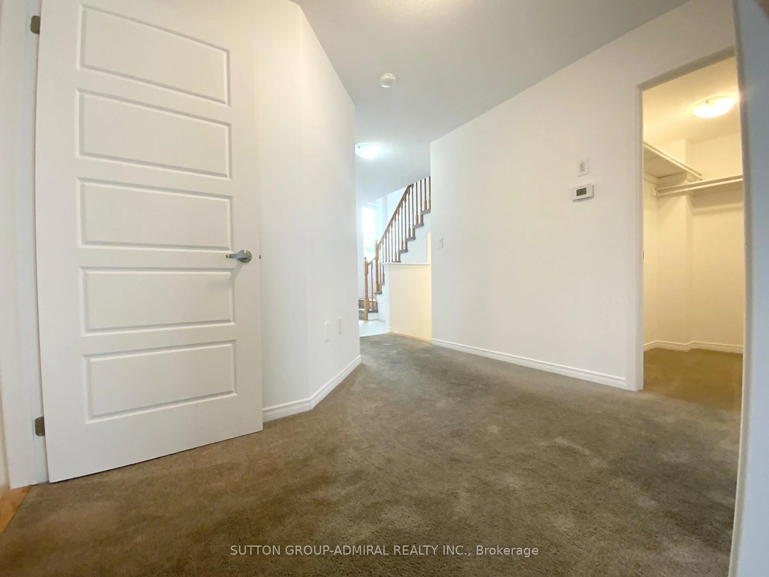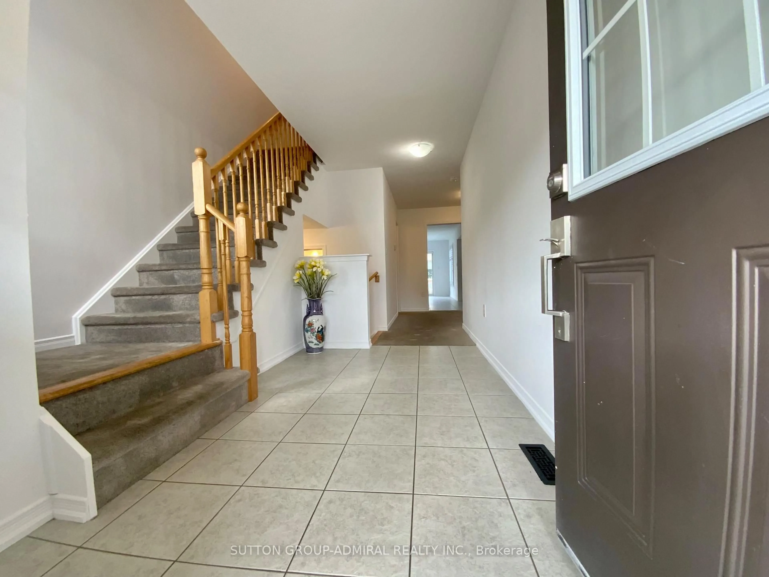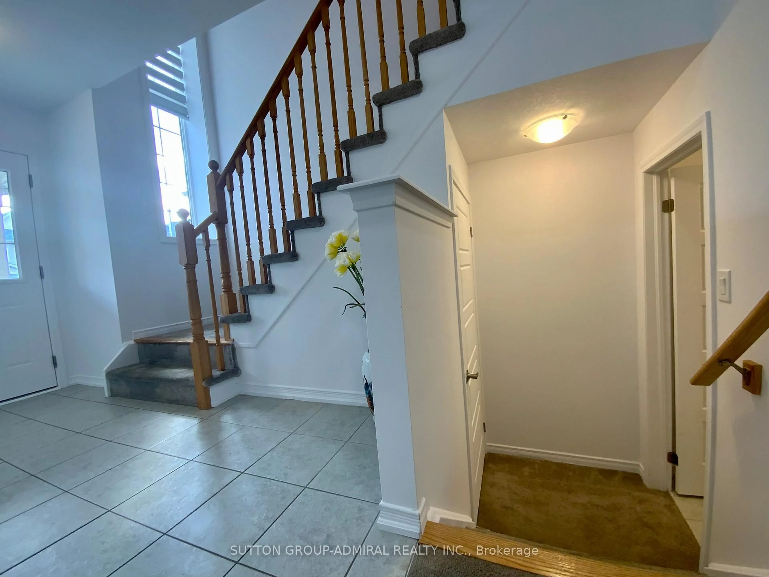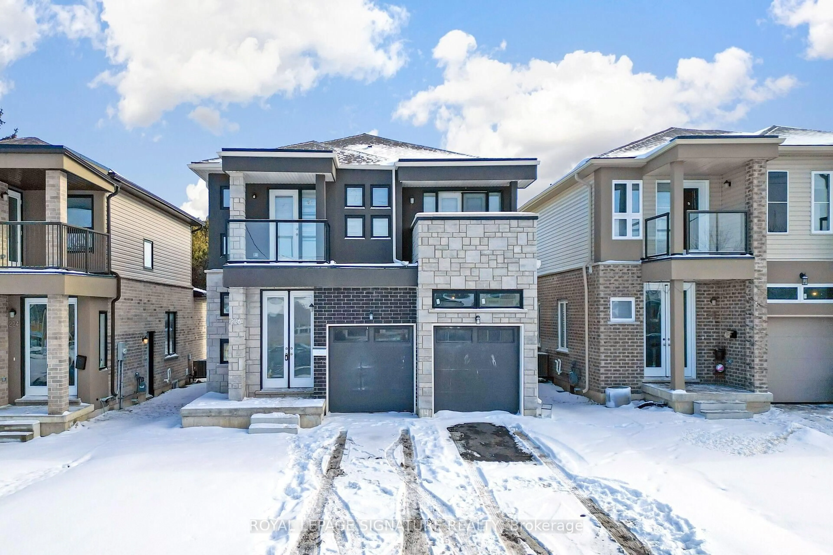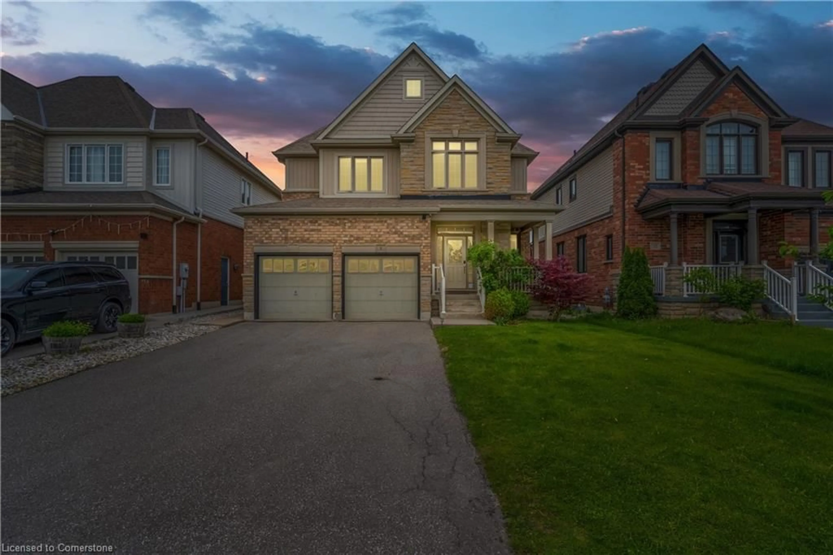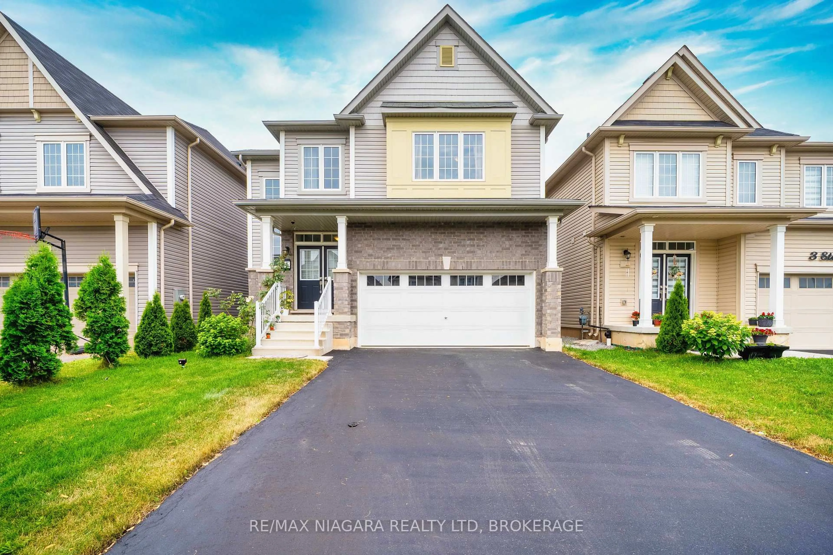10 Beatty Ave, Thorold, Ontario L3B 0E9
Contact us about this property
Highlights
Estimated valueThis is the price Wahi expects this property to sell for.
The calculation is powered by our Instant Home Value Estimate, which uses current market and property price trends to estimate your home’s value with a 90% accuracy rate.Not available
Price/Sqft$319/sqft
Monthly cost
Open Calculator
Description
The fully finished basement offers a versatile additional room, a spacious recreation area, and a full four-piece bathroom-ideal for extended family or a nanny suite. Bright, spacious, and beautifully maintained, this home features a practical open-concept layout filled with natural light. With four bedrooms and four bathrooms, it boasts a welcoming living and dining area with a walkout to the backyard. Additional highlights include a double-car garage, elegant California shutters, and window blinds throughout. The home has been professionally painted, thoroughly cleaned, and the carpets professionally washed, making it completely move-in ready for a new family.
Property Details
Interior
Features
Main Floor
Living
16.0 x 12.0Open Concept / Combined W/Kitchen / Walk-Out
Dining
16.0 x 12.0Open Concept / Combined W/Living / California Shutters
Kitchen
12.5 x 10.5Open Concept / Combined W/Dining / Stainless Steel Appl
Exterior
Features
Parking
Garage spaces 2
Garage type Built-In
Other parking spaces 2
Total parking spaces 4
Property History
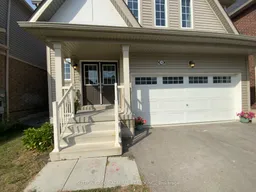 50
50