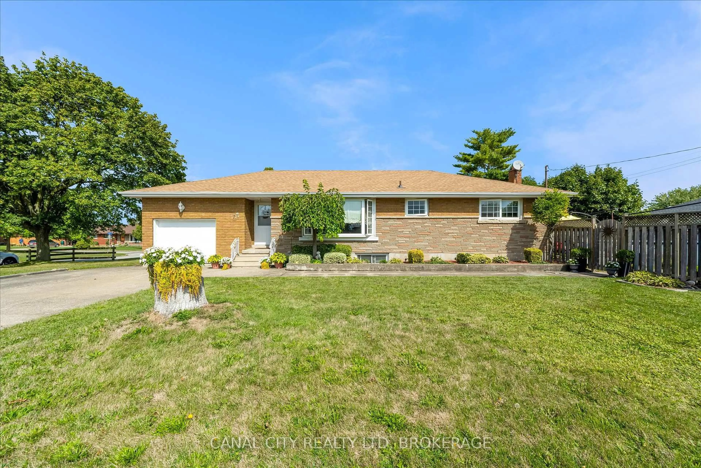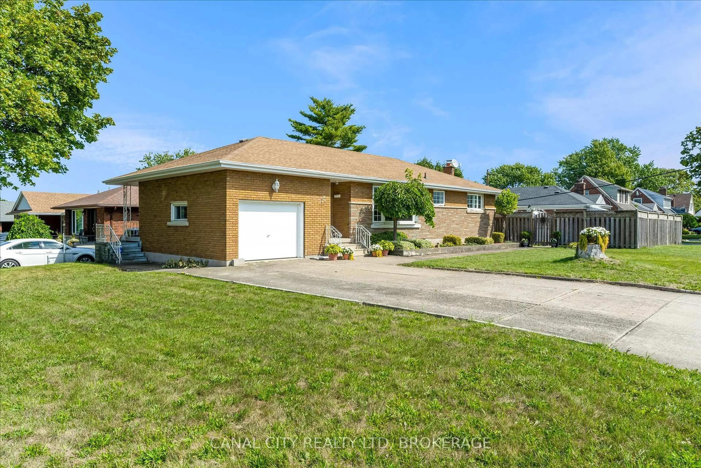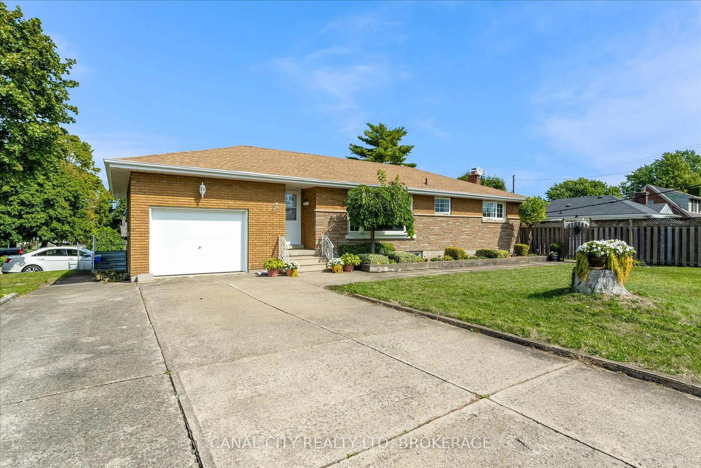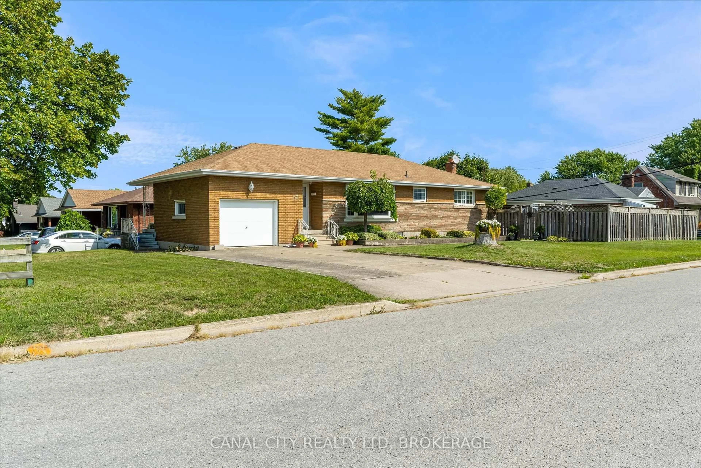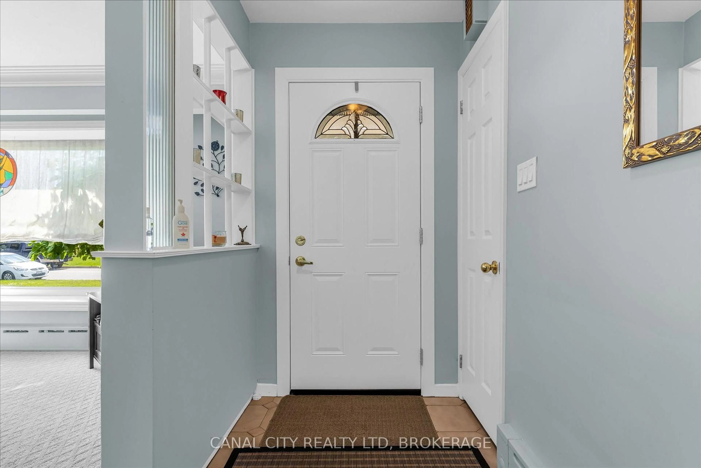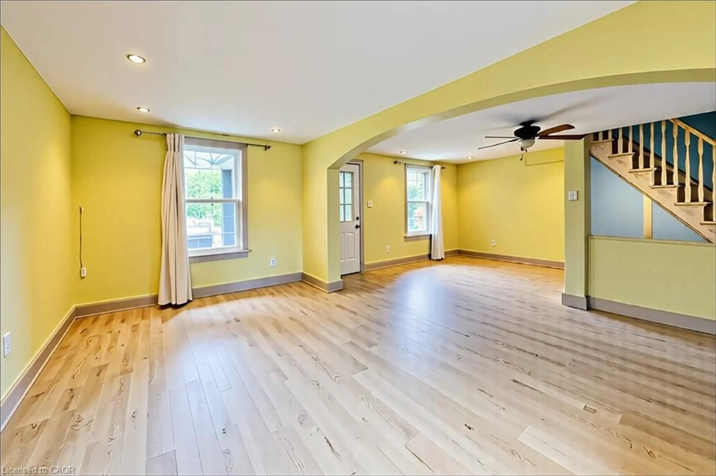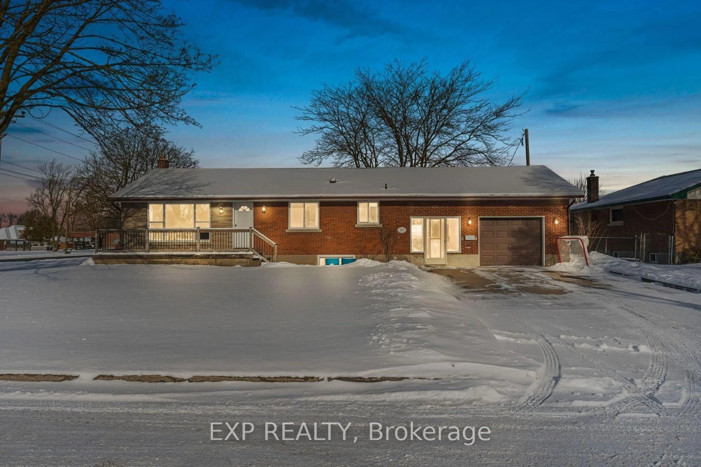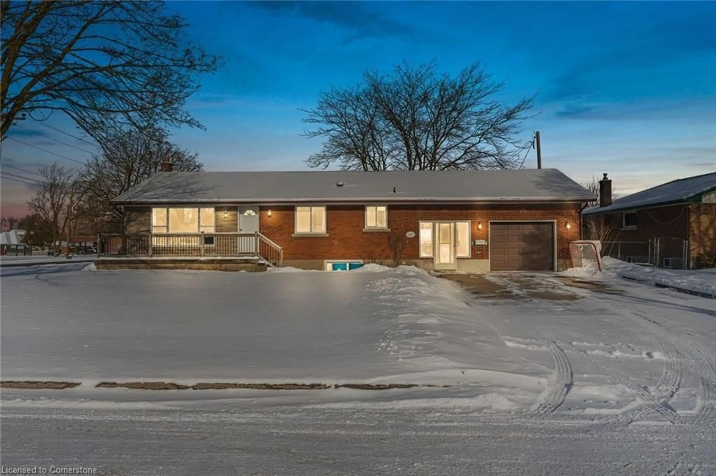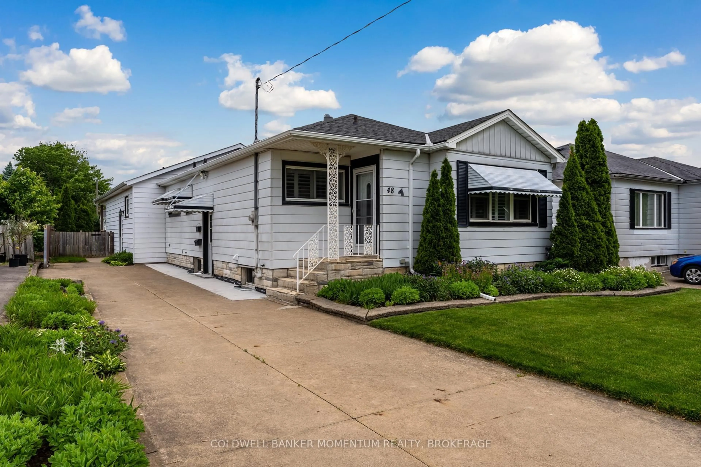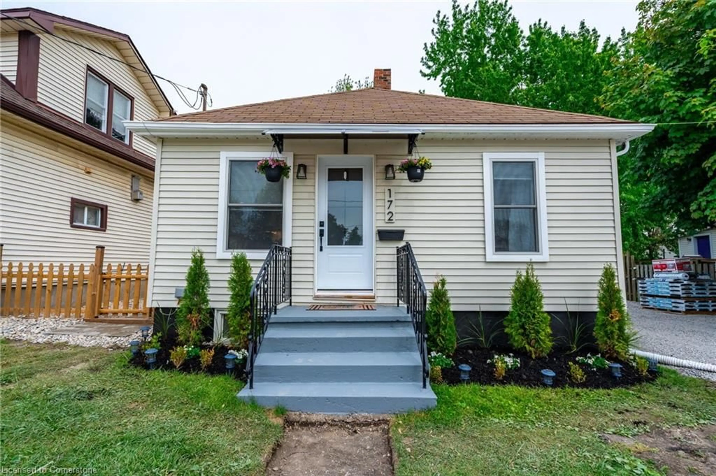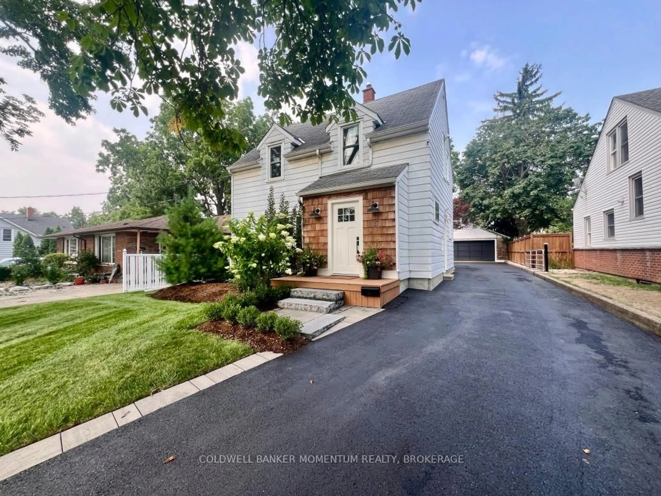72 Maitland St, Thorold, Ontario L2V 3A9
Contact us about this property
Highlights
Estimated valueThis is the price Wahi expects this property to sell for.
The calculation is powered by our Instant Home Value Estimate, which uses current market and property price trends to estimate your home’s value with a 90% accuracy rate.Not available
Price/Sqft$449/sqft
Monthly cost
Open Calculator
Description
Welcome to 72 Maitland Street, a spacious home situated on a large corner lot in the heart of Thorold! Step inside to find a bright main floor with 3 bedrooms, a five-piece bath with a large double vanity, a formal dining room for family dinners and a functional kitchen with tiled floors that flow into the hallways and entryway. This home showcases classic plaster construction, elegant crown moulding in the living and dining rooms, and original hardwood floors preserved under the carpet in all three bedrooms and the living room offering timeless charm and potential to shine. Head downstairs and discover the ultimate gathering spot: a massive rec room complete with a wet bar and a cozy wood-burning fireplace. The basement also features a second kitchen area with a walkout ideal for in-laws, extended family, or creating your own private retreat. Add in a cold room and plenty of storage space, and youve got flexibility at its best. Outside, fun awaits with a 12 x 24 ft above-ground pool, fenced yard and space for barbecues and backyard games. The attached garage with a new door, private double-wide concrete driveway, and separate rear entrance add everyday practicality. Located just minutes from Historic Downtown Thorold, shopping, restaurants and transit. Steps to Sullivan Park, playground, and splash pad. With easy access to Highways 406 & 58 and only a short drive to Brock University, this location is ideal for families, students or investors. Whether you're hosting friends in the rec room, enjoying poolside afternoons, or creating an in-law suite, this home is all about options and opportunities. Don't miss out, book your private viewing today!
Property Details
Interior
Features
Main Floor
2nd Br
3.07 x 3.643rd Br
3.23 x 3.11Dining
2.74 x 4.4Kitchen
3.64 x 3.05Exterior
Features
Parking
Garage spaces 1
Garage type Attached
Other parking spaces 4
Total parking spaces 5
Property History
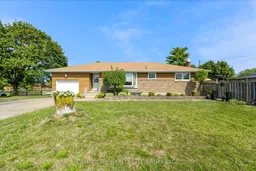 45
45
