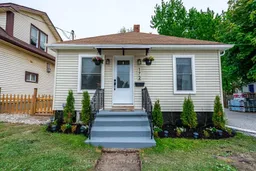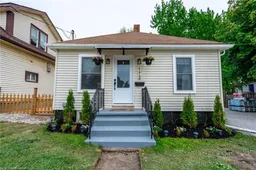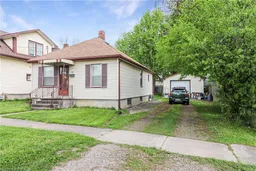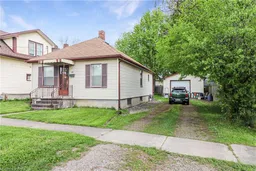NEWLY RENOD AND MAINTENANCE FREE WITH 20 X 30 WORKSHOP PLUS IN-LAW. This immaculate home is just like brand new where everything is NEW!!! See the list of improvements below. Plus BONUS 1 (or 2) bdrm in-law suite! Looking for space to store your boat, RV, Studio, Man Cave? Look no further. ENORMOUS 20X30 workshop/garage WITH HYDRO, WOODSTOVE, FULLY INSULATED ETC. ETC. There are a multitude of potential uses for this property RARE & UNIQUE R1C zoning. EVERYTHING IS DONE HERE! Beautiful new kitchens up and down with stainless appliances on main, butcher block with live edge, porcelain tile, spa-like baths, claw-foot tub, modern showers, family-size living spaces. Multi-gen family/students will love separate in-law suite w/private SIDE entrance & private outdoor space. In-law can be converted to 2 bedrm. New shingles (25), all new plumbing pex & abs (25),new sewer & water lines in(25),all new doors & windows (24), 200 amp Elec & 50 amp EV charger (25), fence (25),newer furnace & A/C (23), 12 x 25 pt deck (25),newly landscaped w/sod & shrubs. All this on a generous 52 x 105 lot w/extended double driveway 6-8 cars. Hard-to find, turn-key, fully renovated w/valuable R1C zoning-will allow multiple separate living spaces, duplex and/or accessory building(s). Prime area close to transit, Brock, Welland Canal Parkway, golf courses, shops, bike and hiking trails. Bring us an offer!
Inclusions: Built-in Microwave, Dishwasher, Dryer, Refrigerator, Stove, Washer, Window Coverings, Stainless Stove, Refrigerator, OTS Microwave, Dishwasher. White Refrigerator and Stove (in-law), Washer and Dryer, All electric light fixtures and fans, all window coverings







