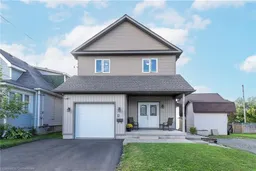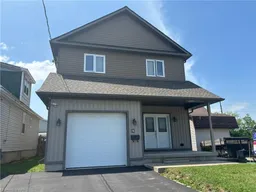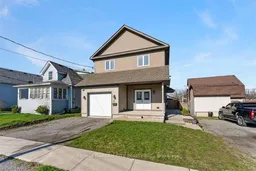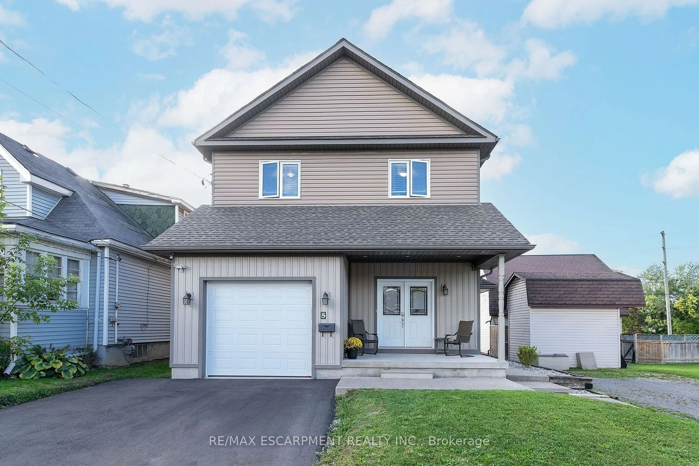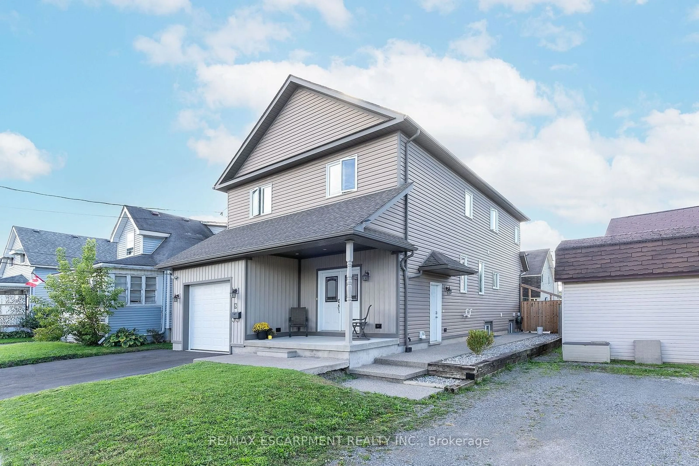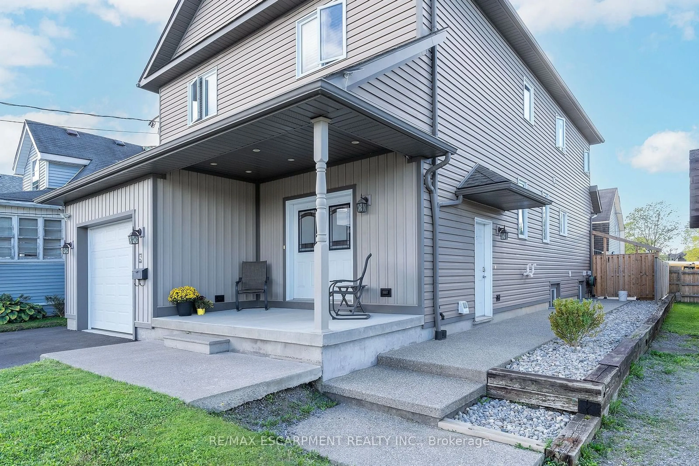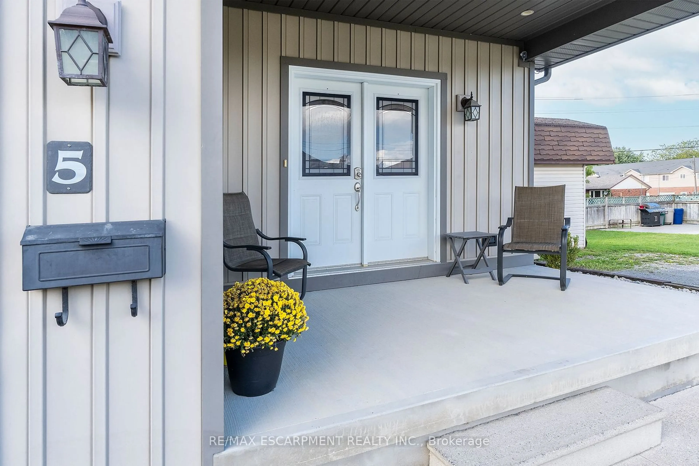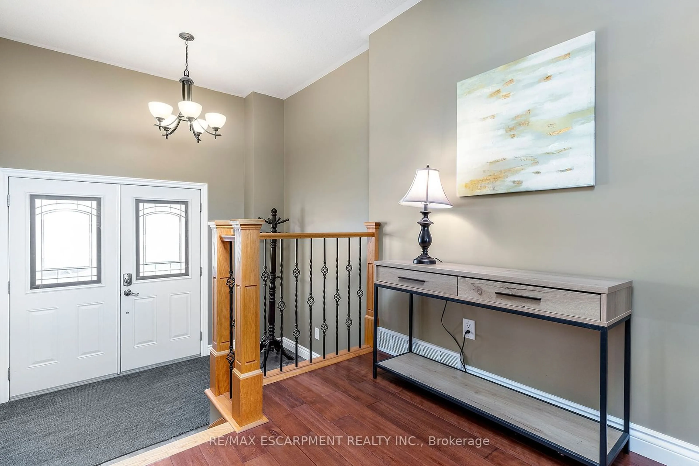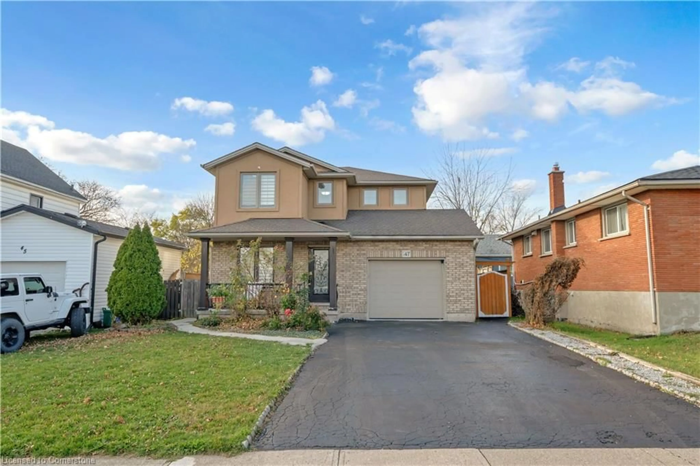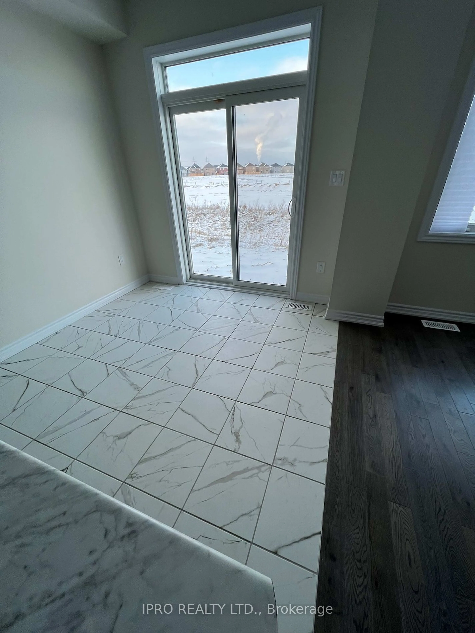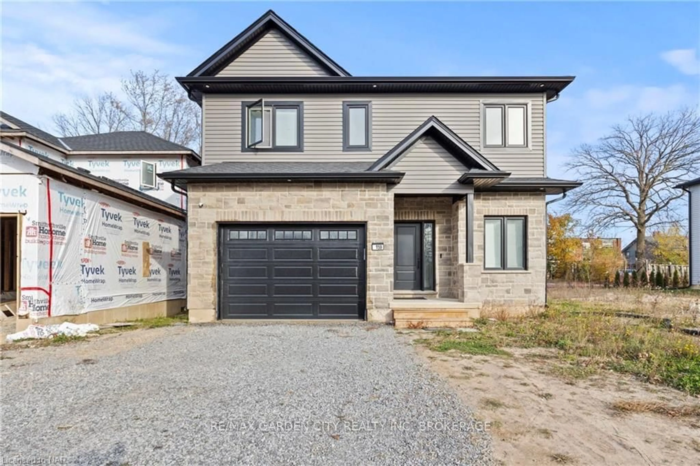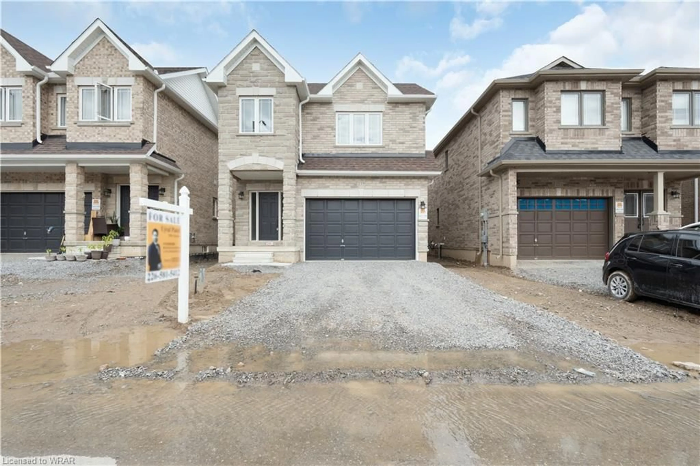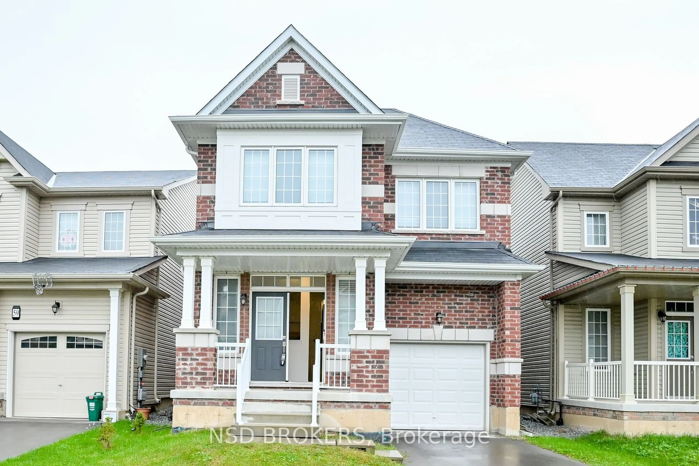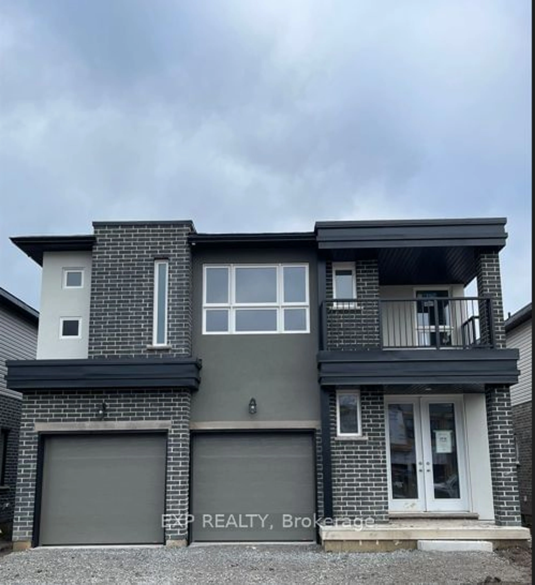5 BATTLE St, Thorold, Ontario L2V 3W3
Contact us about this property
Highlights
Estimated ValueThis is the price Wahi expects this property to sell for.
The calculation is powered by our Instant Home Value Estimate, which uses current market and property price trends to estimate your home’s value with a 90% accuracy rate.Not available
Price/Sqft$404/sqft
Est. Mortgage$3,865/mo
Tax Amount (2023)$4,257/yr
Days On Market126 days
Description
Custom built home that checks ALL the boxes in the heart of Thorold. Enjoy the covered porch. Inside offers a spacious foyer w/walk-in closet, 9 ft ceilings and plenty of natural light. Lg Eat in kitch w/plenty of cupboards including multiple lg pantry style cupboards, granite counters, extra seating at the breakfast bar and opens to the Din Rm. for extra entertaining space. Cozy Liv Rm perfect for family nights at home. The main flr is complete with a 2 pce bath. Upstairs there are 4 spacious beds and the master offers 5 pce ensuite & walk-in closet, 2nd flr also offers a 4 pce main bath and best of all the convenience of upper laundry. The basement is completely finished with access from the house and outside with its own hydro meter and egress windows making it perfect for older kids still at home, in-laws or you could rent it out to supplement the mortgage. This lvl offers a spacious Eat-in Kitch, Liv Rm., good sized bed, 4 pce bath and of course their own laundry. The low maintenance back yard is fully fenced and offers a lovely raised deck as well as an aggregate patio area and a 2nd patio area giving plenty of space for entertaining and kids to play. Looking for the PERFECT place to call HOME, THIS IS IT.
Property Details
Interior
Features
Main Floor
Kitchen
7.56 x 6.05Eat-In Kitchen
Dining
6.15 x 5.36Living
4.06 x 6.10Exterior
Features
Parking
Garage spaces 1
Garage type Attached
Other parking spaces 2
Total parking spaces 3
Property History
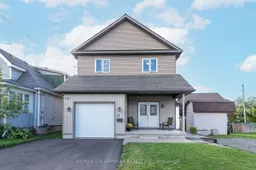 40
40