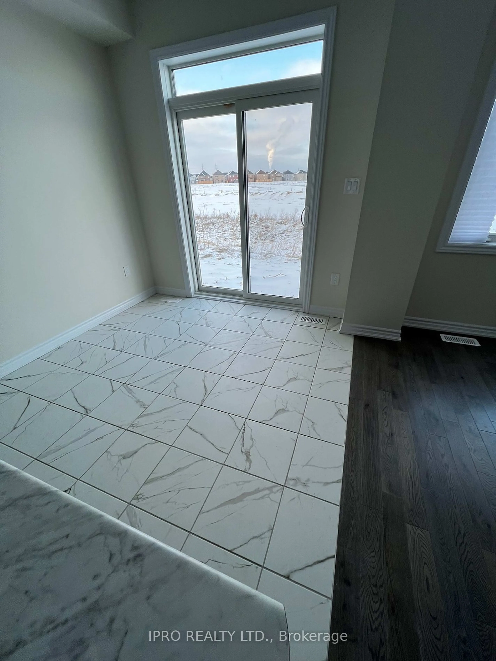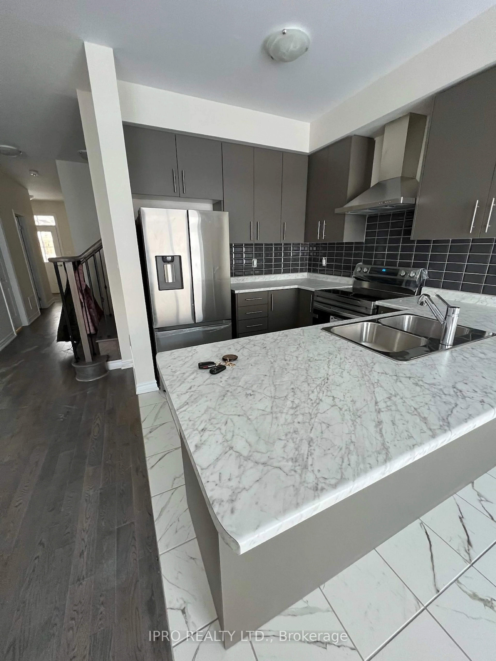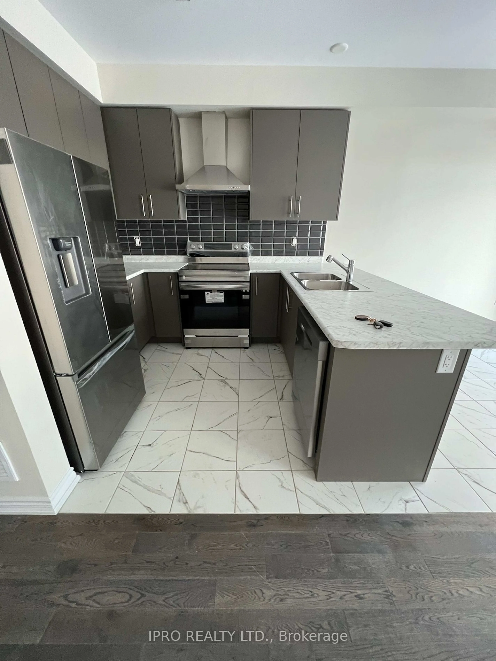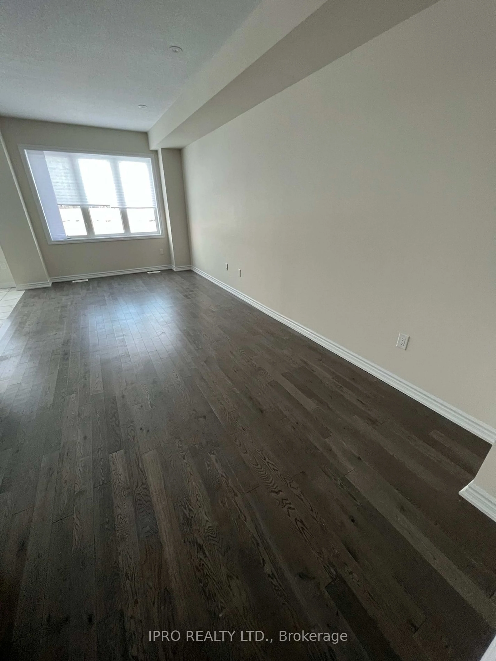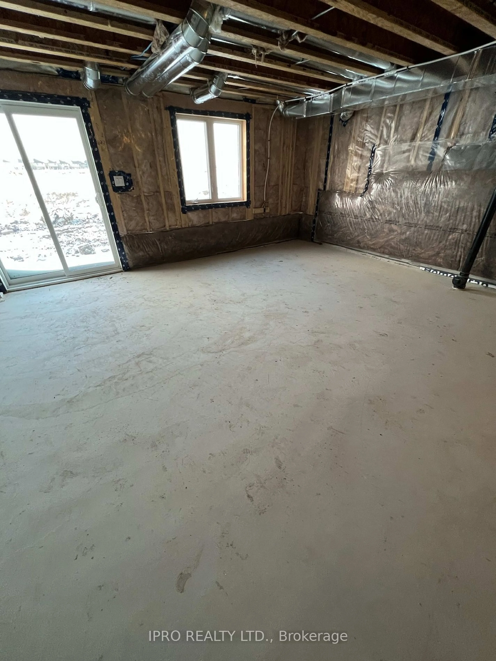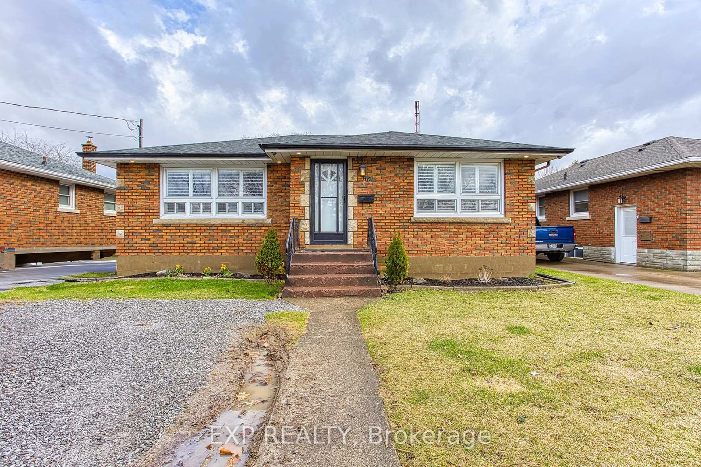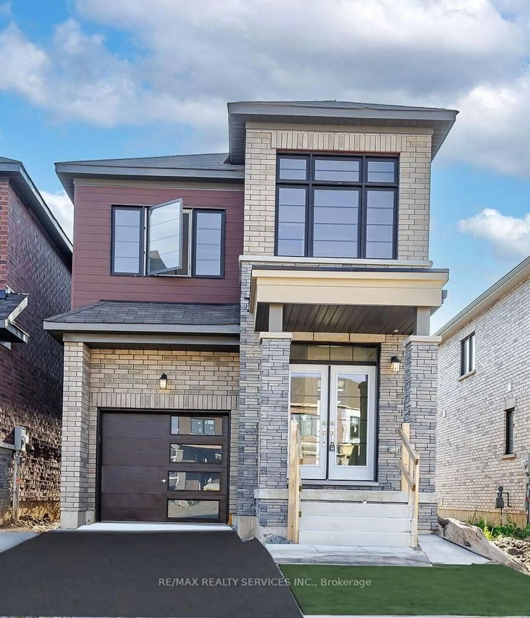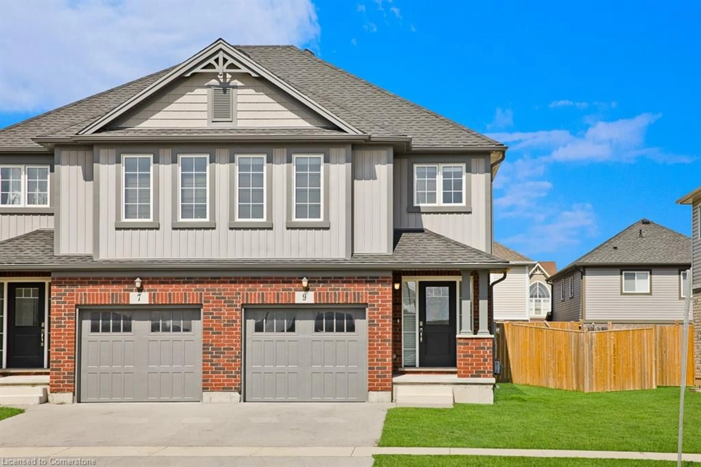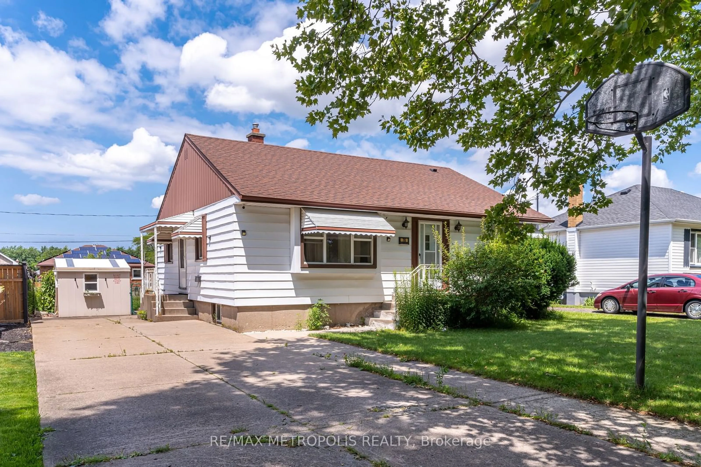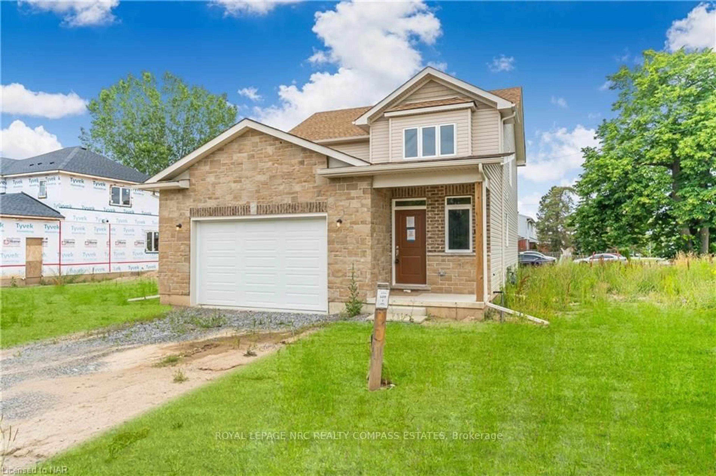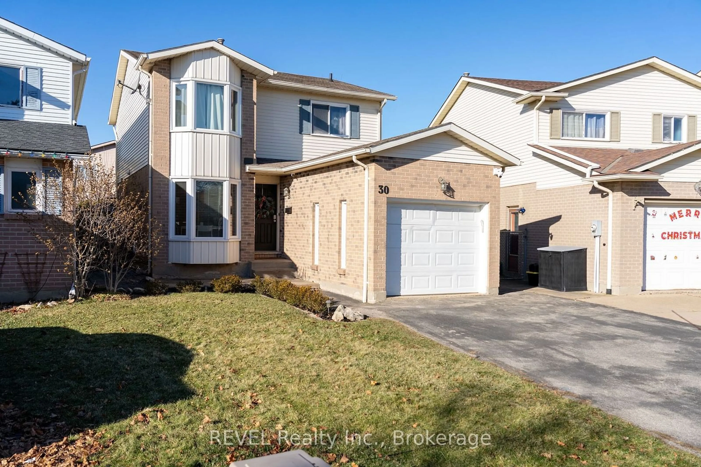Contact us about this property
Highlights
Estimated ValueThis is the price Wahi expects this property to sell for.
The calculation is powered by our Instant Home Value Estimate, which uses current market and property price trends to estimate your home’s value with a 90% accuracy rate.Not available
Price/Sqft-
Est. Mortgage$3,006/mo
Tax Amount (2024)$2,437/yr
Days On Market150 days
Description
Come live and enjoy the sought-after Niagara region filled with golf courses, wineries, beautiful walking trails and biking trails along the Welland Canal. Built in 2023, in the new Calderwood Empire community, this 2-storey detached family home has too many upgrades to mention. A beautiful model with tremendous curb appeal, brick accents, a cozy, covered front porch, a double door entry and a basement walk-out backing onto ravine. Once inside, you will immediately notice the 9' high ceilings, upgraded hardwood in the living area, granite countertops, and a view right to the back of the home that includes a deck for enjoying a coffee or a glass of wine at the end of the day. Upgrades include stained oak staircase, upgraded doors and hardware throughout. The kitchen has a spacious pots and pans drawer, porcelain tile, a water line for the ice-maker and an island with seating for four. These unique designs include a walk-out basement for an in-law suite or extra guest space. Upstairs are 2 bedrooms that have a shared 4-piece bathroom with a beautiful vanity and a primary bedroom with a 3 piece ensuite bathroom and walk-in closet. Both bathrooms upstairs have upgraded design doors and comfort height countertops. The laundry is conveniently located on the 2nd floor opposite an enormous linen closet. Central vacuum is roughed in, as well as a bathroom in the unfinished basement. Great location in the center of the Niagara Region, minutes to Niagara Falls, Fonthill, Welland and St. Catharines. **EXTRAS** Close to Highways and other amenities.
Property Details
Interior
Features
Main Floor
Kitchen
3.4 x 2.59W/O To Deck
Breakfast
2.79 x 2.59Combined W/Kitchen / Open Concept
Great Rm
4.6 x 3.4Open Concept / hardwood floor / Large Window
Exterior
Features
Parking
Garage spaces 1
Garage type Attached
Other parking spaces 2
Total parking spaces 3
Property History
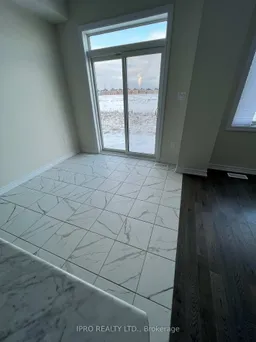 28
28
