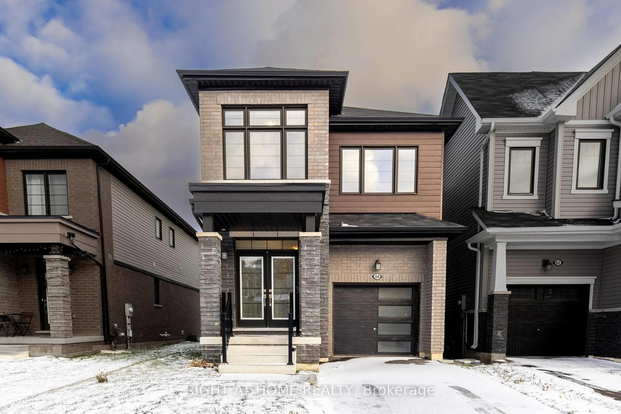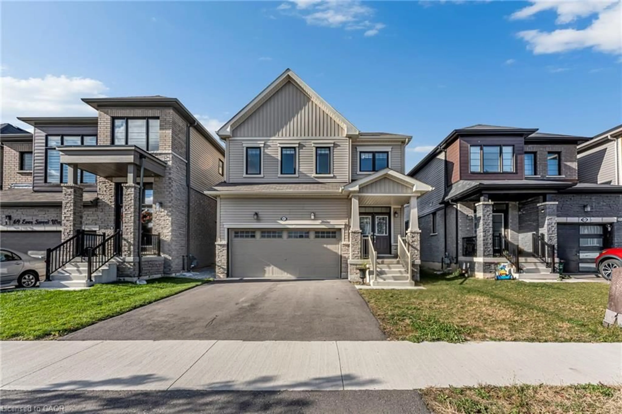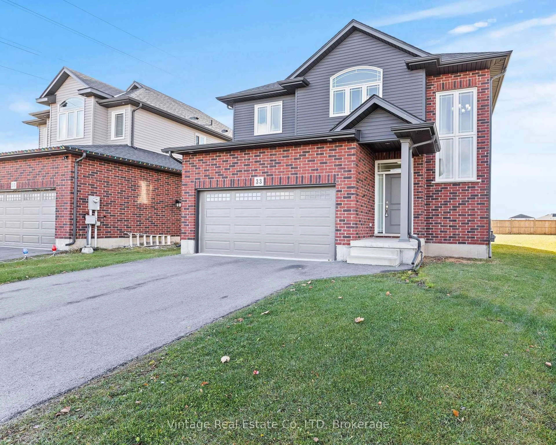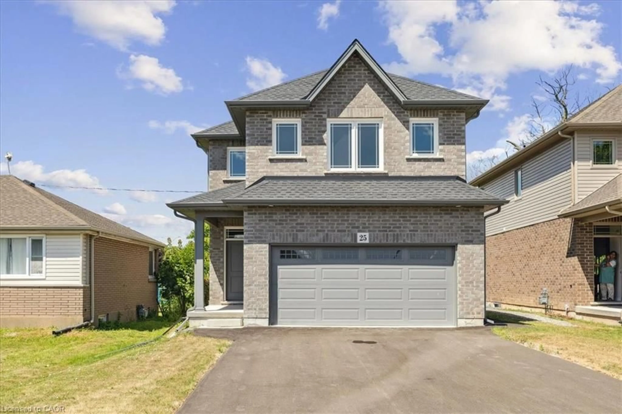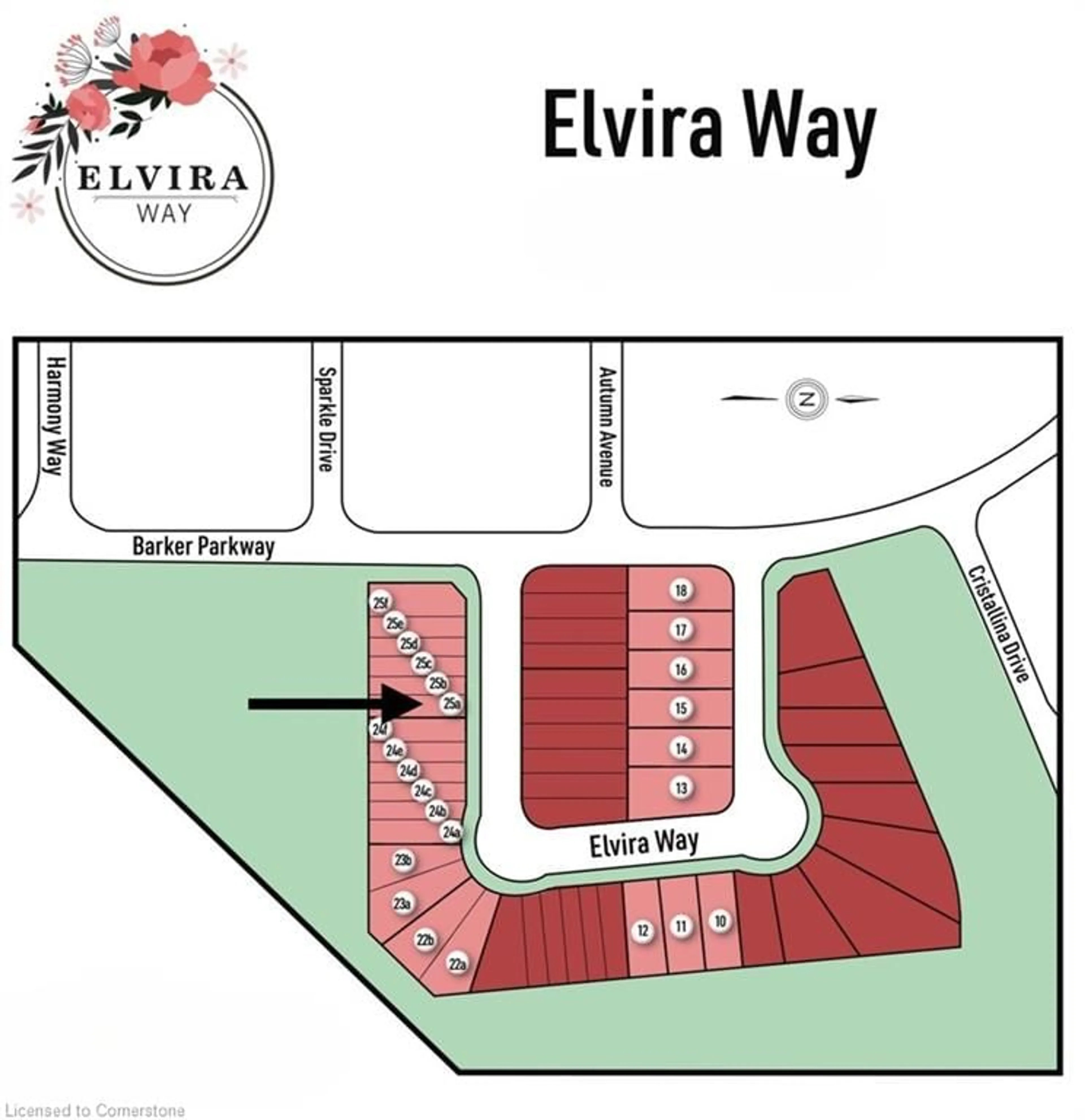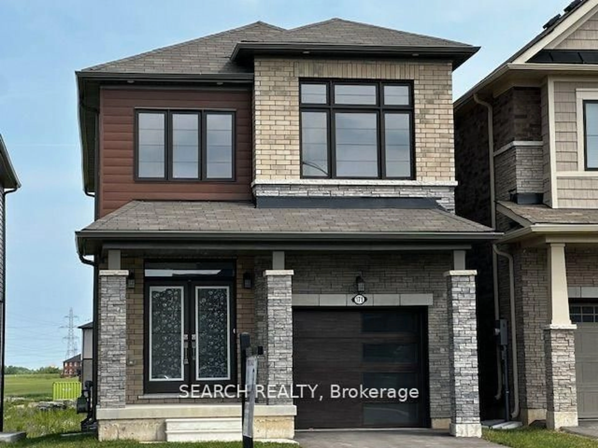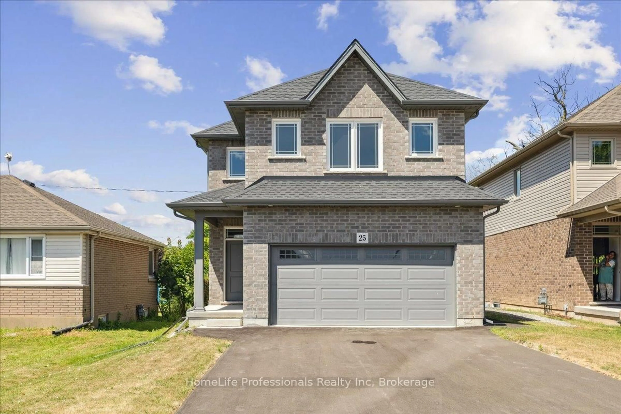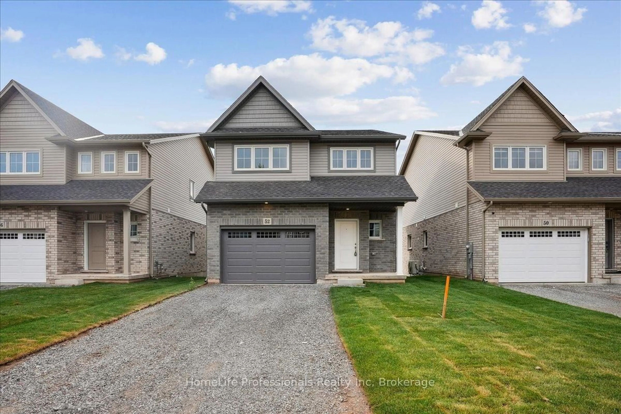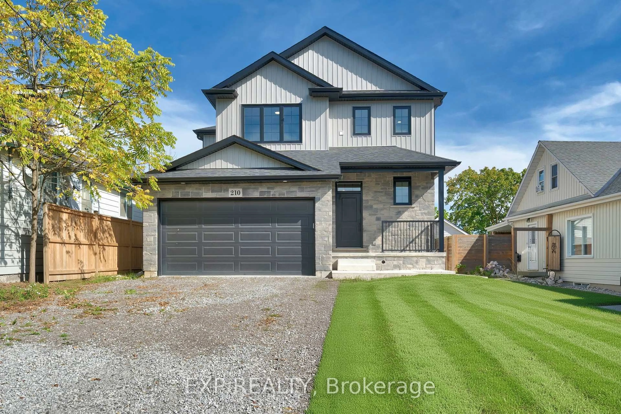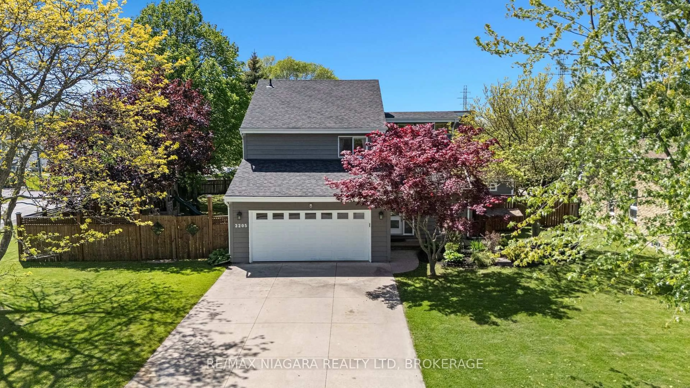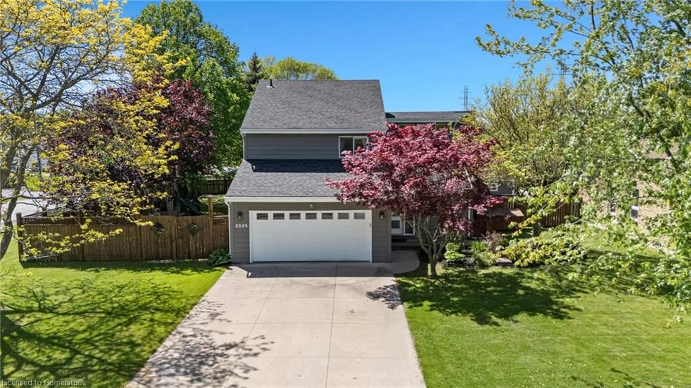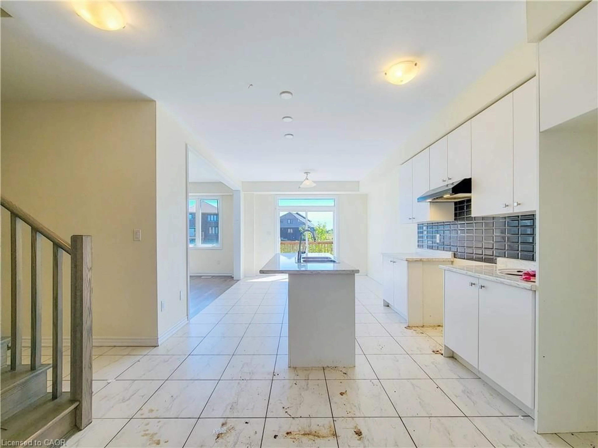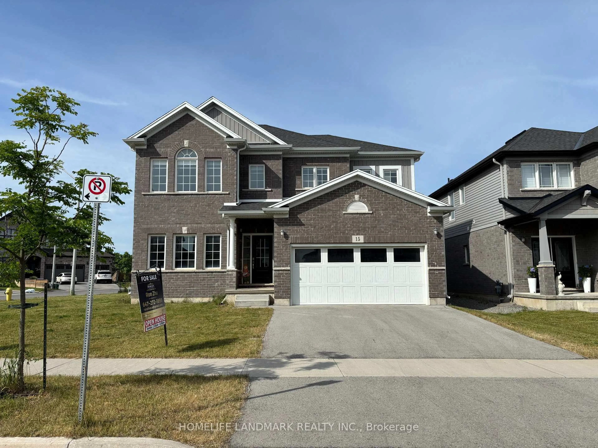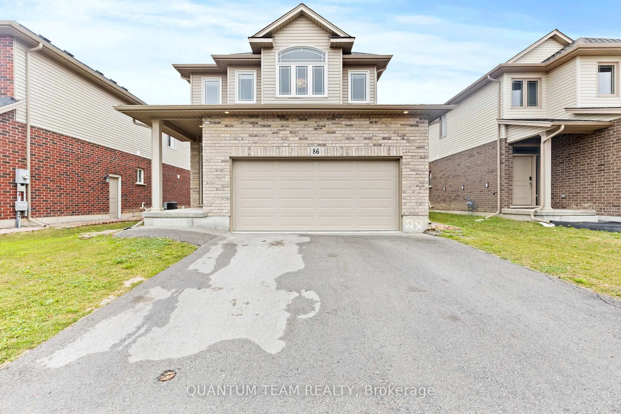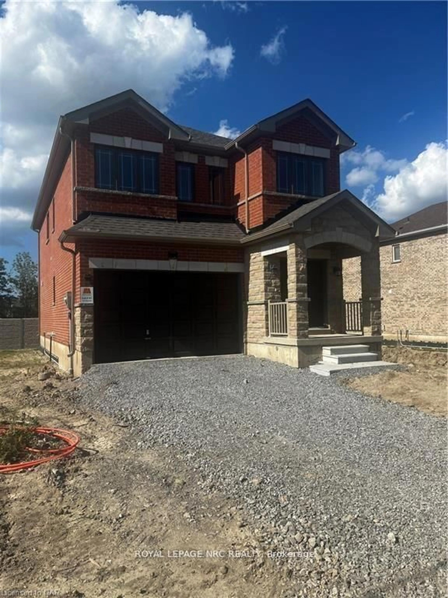Located in a tranquil, family-friendly neighborhood, this newly built home offers the ideal fusion of modern sophistication and classic charm. Featuring 4 bedrooms and 3.5 bathrooms, it includes a convenient main-floor bedroom with an ensuite, a spacious kitchen with a large pantry, and a second-floor balcony with scenic views. With 2000 sq. ft. of well-designed living space, abundant natural light, and the promise of fresh sod from the builder in the spring, this home creates an inviting atmosphere ready for immediate move-in. Enjoy the added peace of mind with a full Tarion warranty, and property taxes are not accessed yet. Ideally located near major roads, highways, and local amenities, this home offers both serenity and convenience! An Unfinished Basement Offering Endless Possibilities And Two-Car Garage & Parking Space For 4 Vehicles Ideally Located In The Heart Of Niagara, This Home Is Just 15 Minutes From Niagara College And10 Minutes From Brock University, With Easy Access To Highways For Effortless Commuting.
Inclusions: Stainless Steel Appliances, Fridge ,Stove, Dishwasher, Washer & Dryer.
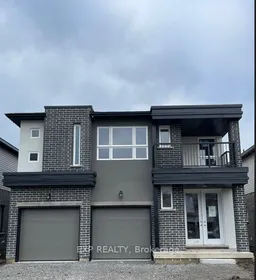 23
23

