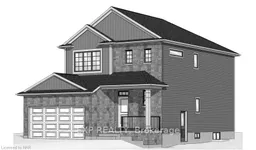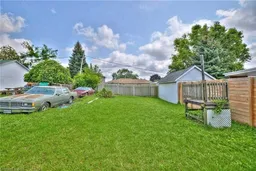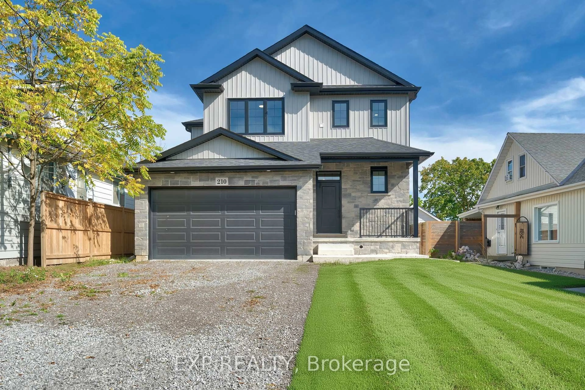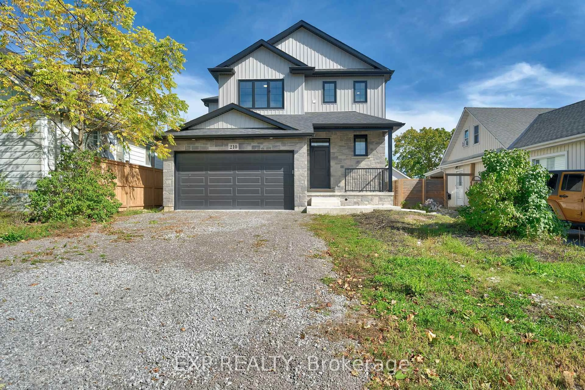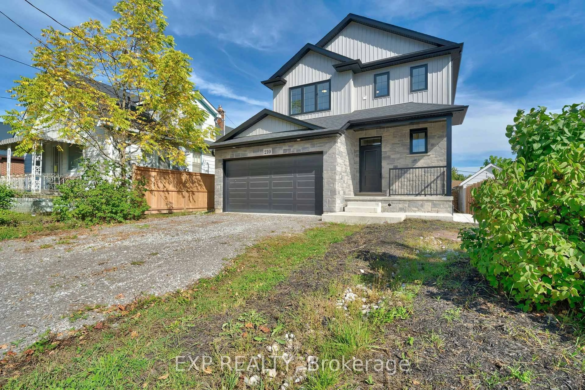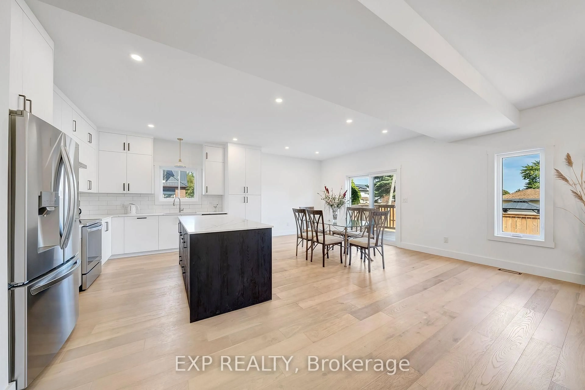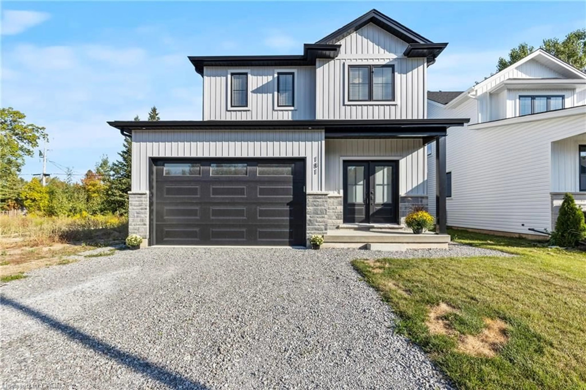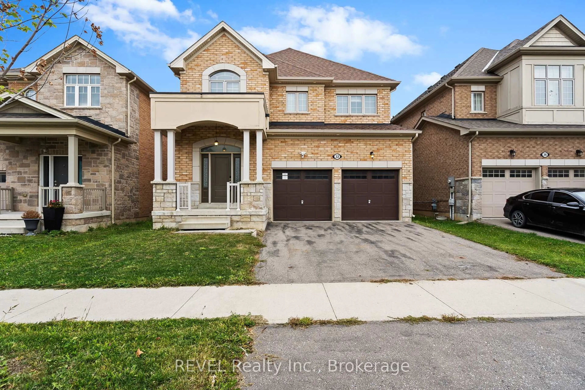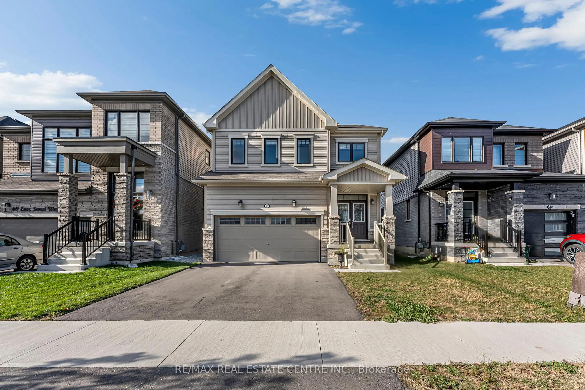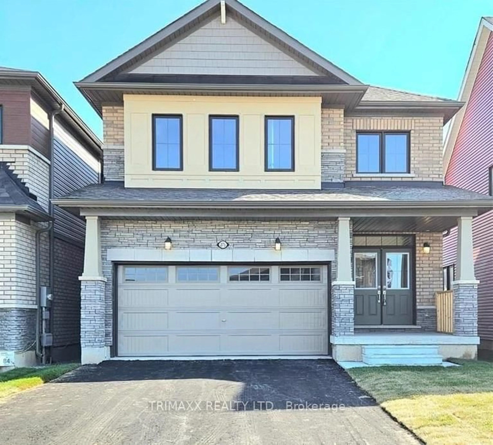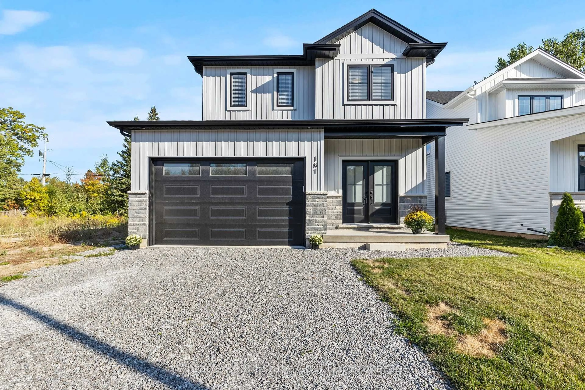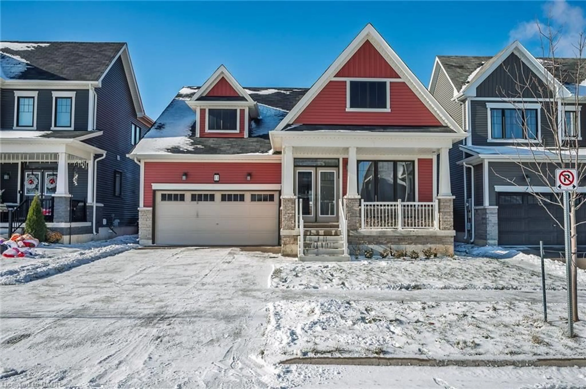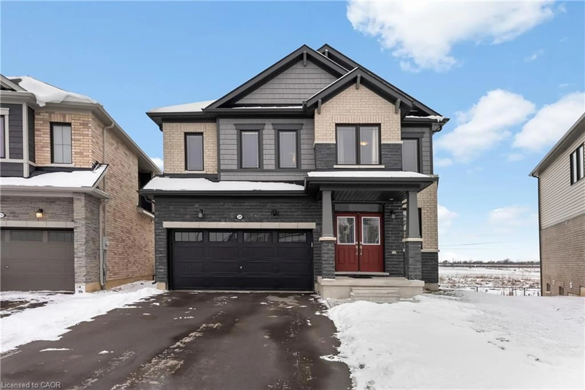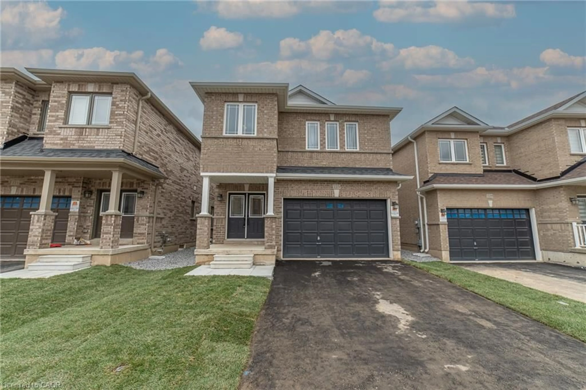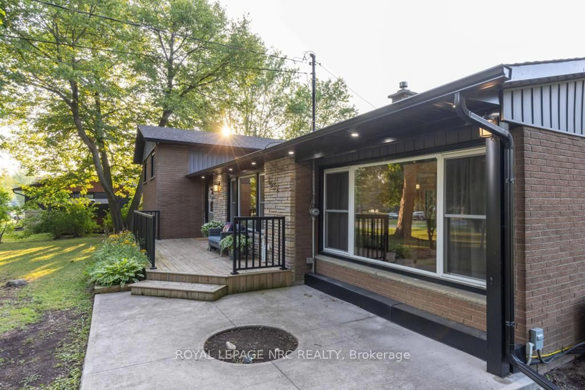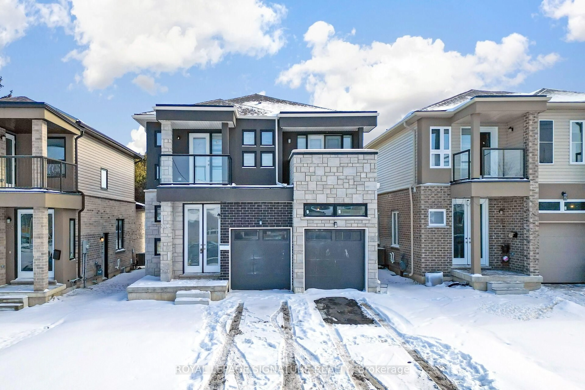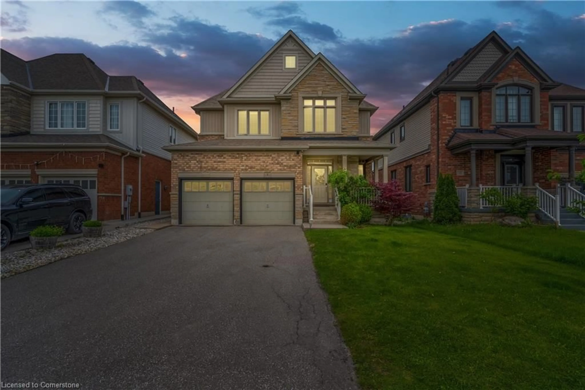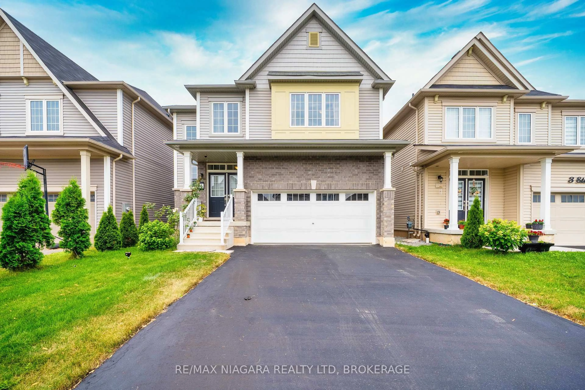210 MORTON St, Thorold, Ontario L2V 1C7
Contact us about this property
Highlights
Estimated valueThis is the price Wahi expects this property to sell for.
The calculation is powered by our Instant Home Value Estimate, which uses current market and property price trends to estimate your home’s value with a 90% accuracy rate.Not available
Price/Sqft$524/sqft
Monthly cost
Open Calculator
Description
Welcome to 210 Morton Street - a modern 3+1 bedroom, 3.5 bathroom home designed with style, function, and versatility in mind. From the curb, the mix of stone and vinyl facades, covered front porch, and double-car garage set the tone for what's inside. Step into the open-concept main floor where an oak staircase makes a striking first impression. Upgraded engineered hardwood runs throughout, tying together the dining and great room spaces with the high-end custom kitchen. Here you'll find quartz countertops, a separate island, and plenty of room to cook, entertain, and gather. Upstairs, the primary suite is a retreat of its own with a walk-in closet and spa-like ensuite featuring a glass and tile shower, freestanding tub, and double vanity. Two additional bedrooms share an upgraded bathroom, while an upper-level laundry adds everyday convenience. The lower level extends the home's appeal with a self-contained in-law suite. Complete with its own entry, kitchenette, laundry, and a separate side door, it's a great setup for multi-generational living or generating extra income. Less than 2 years old, this home is truly move-in ready. With low-maintenance landscaping and a central Thorold location, you'll have quick access to St. Catharines, Niagara Falls, and Welland. Whether you're looking to upsize, accommodate extended family, or ease your mortgage with a rental option, 210 Morton Street delivers it all with modern finishes, smart design, and a flexible layout.
Property Details
Interior
Features
Main Floor
Living
5.87 x 4.9Dining
3.05 x 4.32Kitchen
3.63 x 4.32Bathroom
2.25 x 2.25Exterior
Features
Parking
Garage spaces 2
Garage type Attached
Other parking spaces 4
Total parking spaces 6
Property History
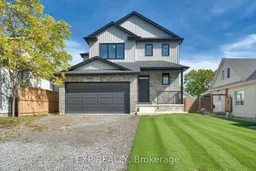 35
35