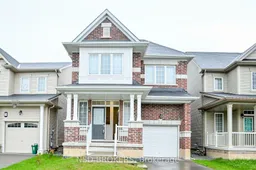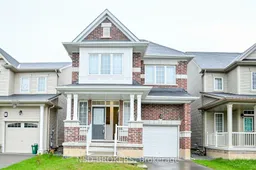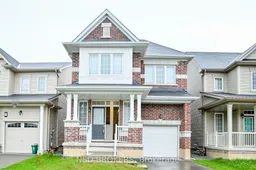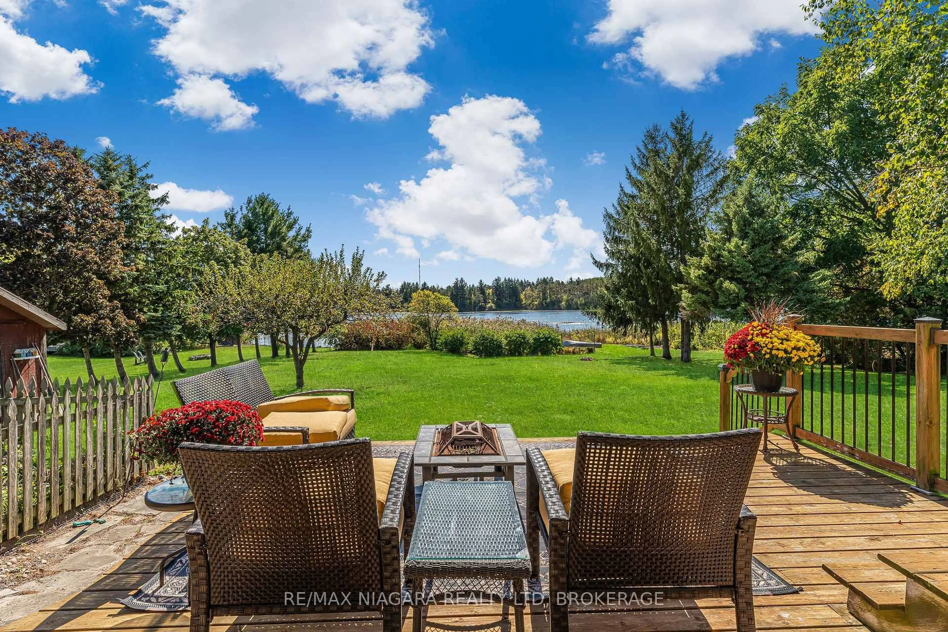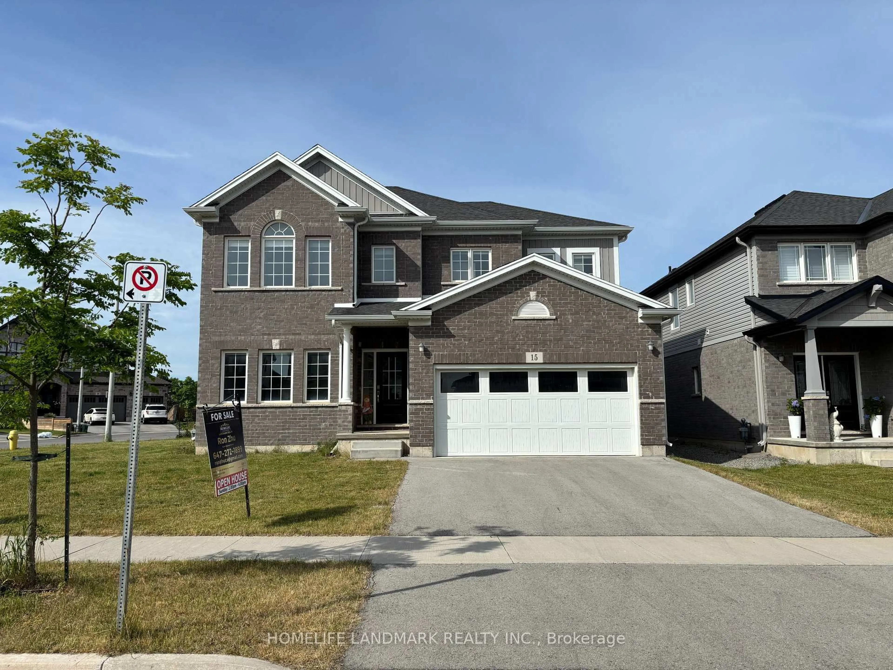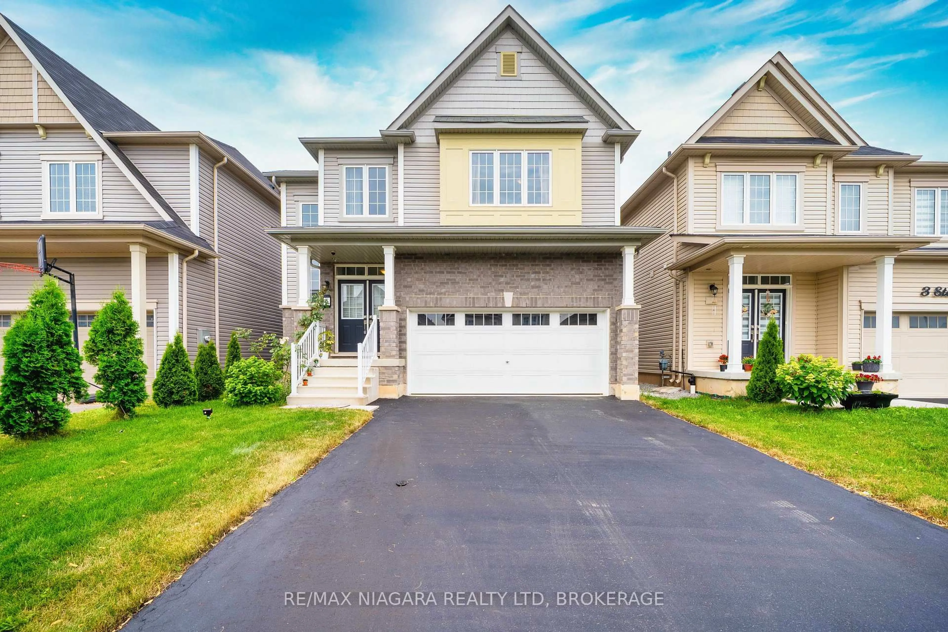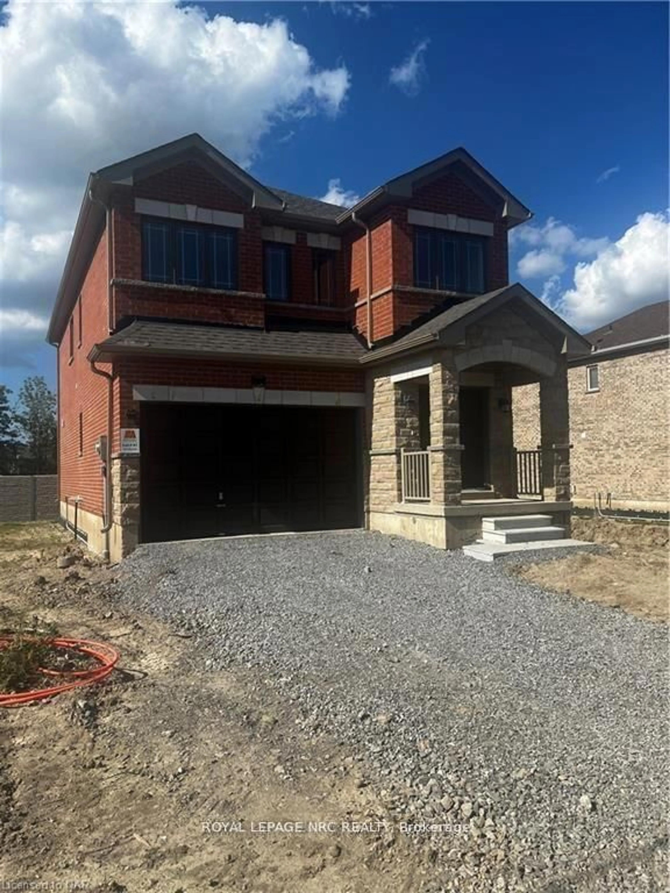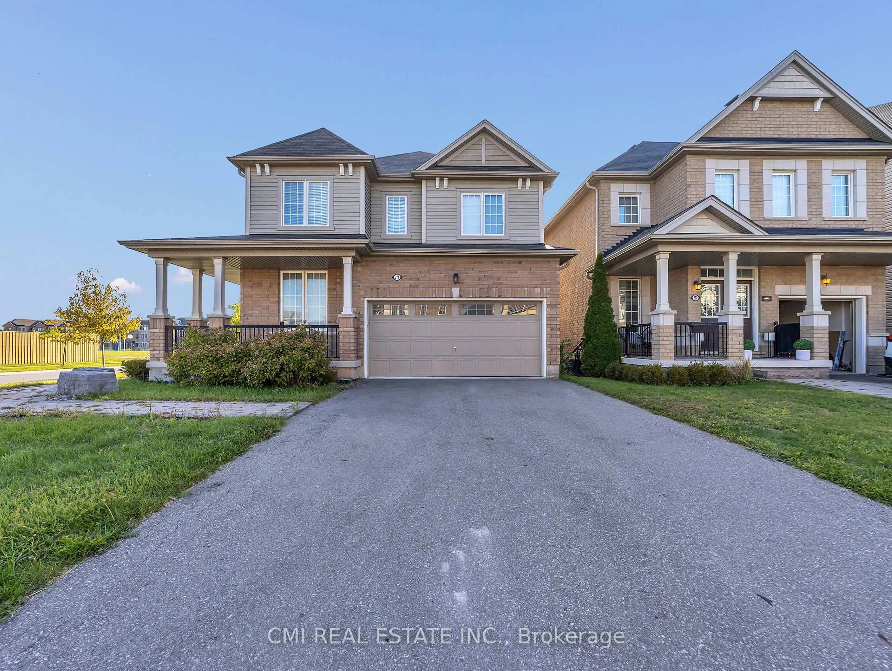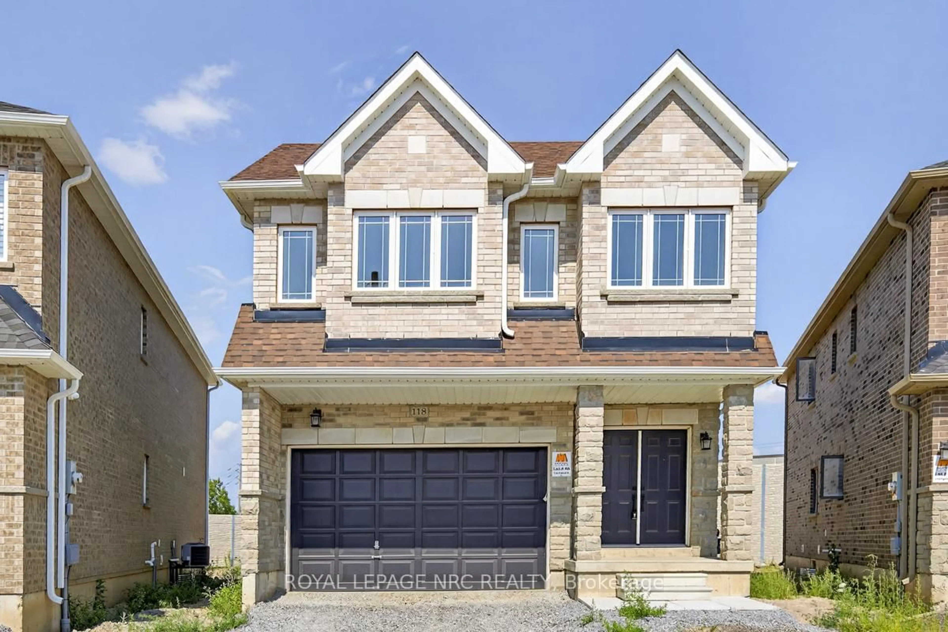Welcome to this Fabulous DETACHED House 2226 Sq Ft Above Grade Along with FINISHED BASEMENT Built in 2020 in one of The Thorold's most Desirable Neighborhoods. This property boasts 4 Spacious Bedrooms and 3 Bathrooms with an Open-Concept Floor Plan with Separate Living Room And Family Room. Builder & Seller Upgrades Upto 100k including ** Quartz Countertops & Backsplash, Complete Brick Exterior, Fully Fenced Backyard, Hardwood Flooring on Main Floor & Premium Vinyl on 2nd Floor. The Highlights include Stainless Steel kitchen Appliances, 9 ft Ceilings on the Main Floor, Pot Lights in the Basement, Double Closet in Master Bedroom and convenient upper Floor Laundry. Ideally located just 5 minutes from Seaway Mall, Walmart, and Canadian Tire, 10 Mins From Brock University & Niagara College. The property was professionally staged prior to its previous listing and the staging was removed on December 5th. This meticulously maintained property presents a wonderful opportunity to own a beautiful home in a prime location. Don't miss out - Schedule your private viewing today!!
Inclusions: Fridge, Stove, Dishwasher, Washer and Dryer, All Window Coverings and Blinds all existing light fixtures.
