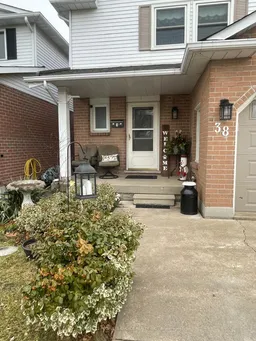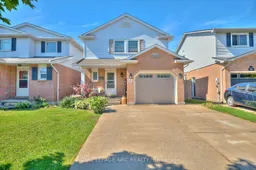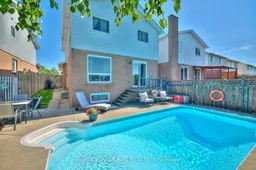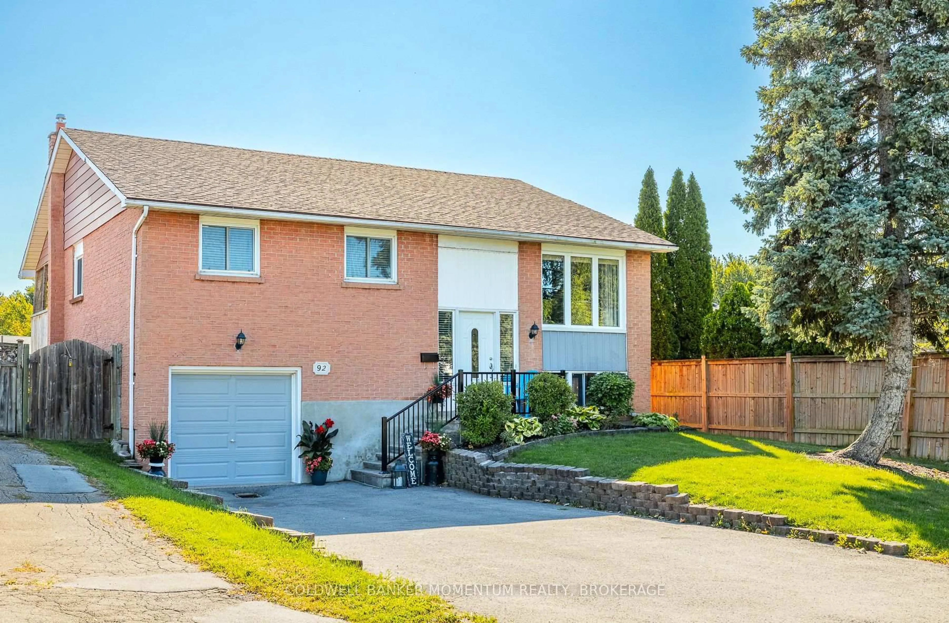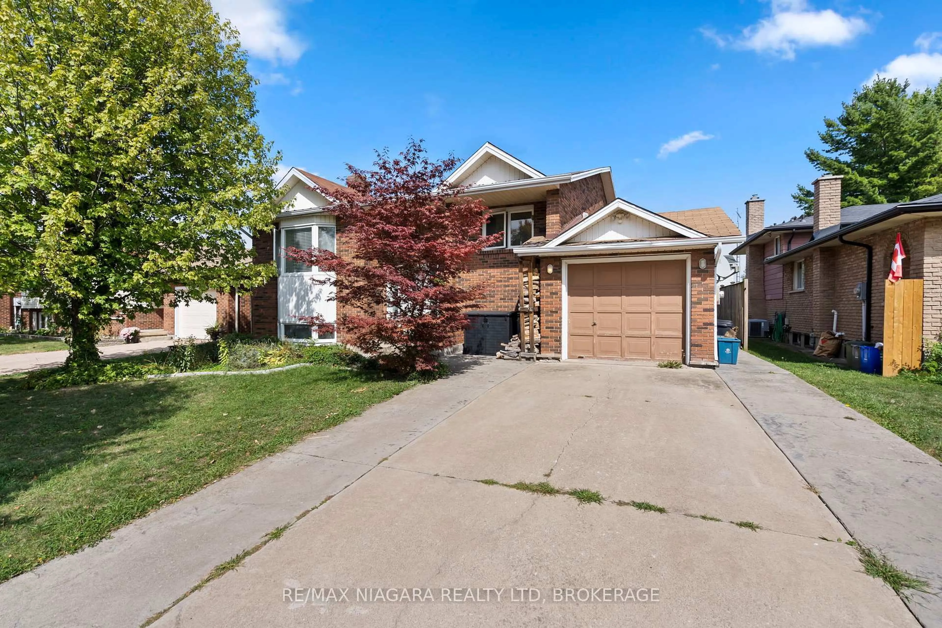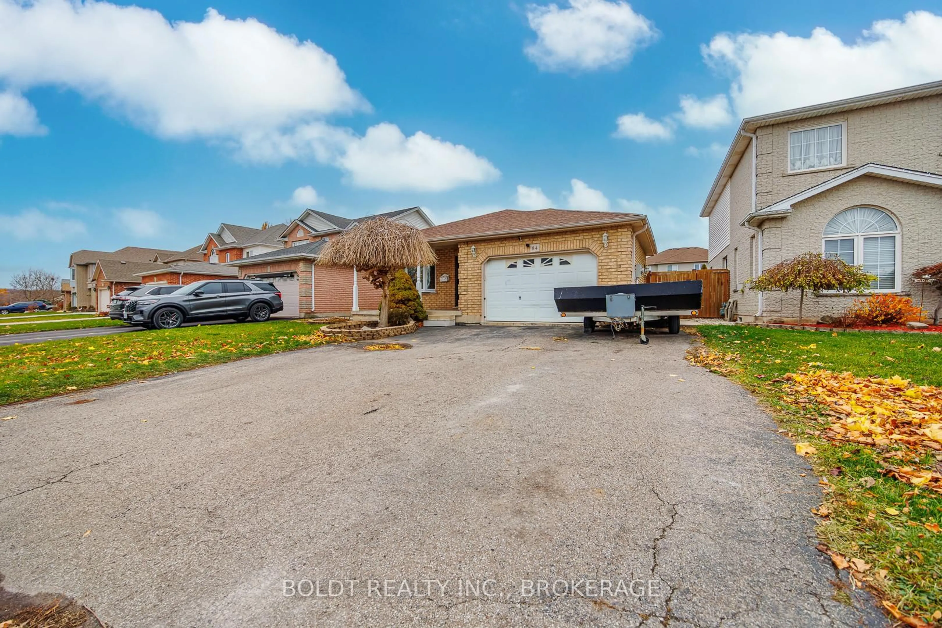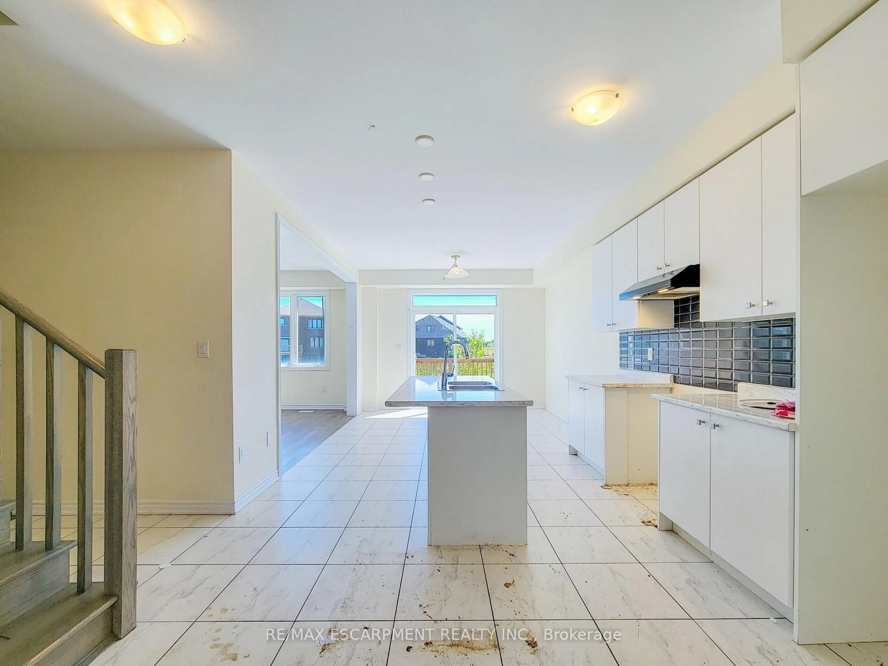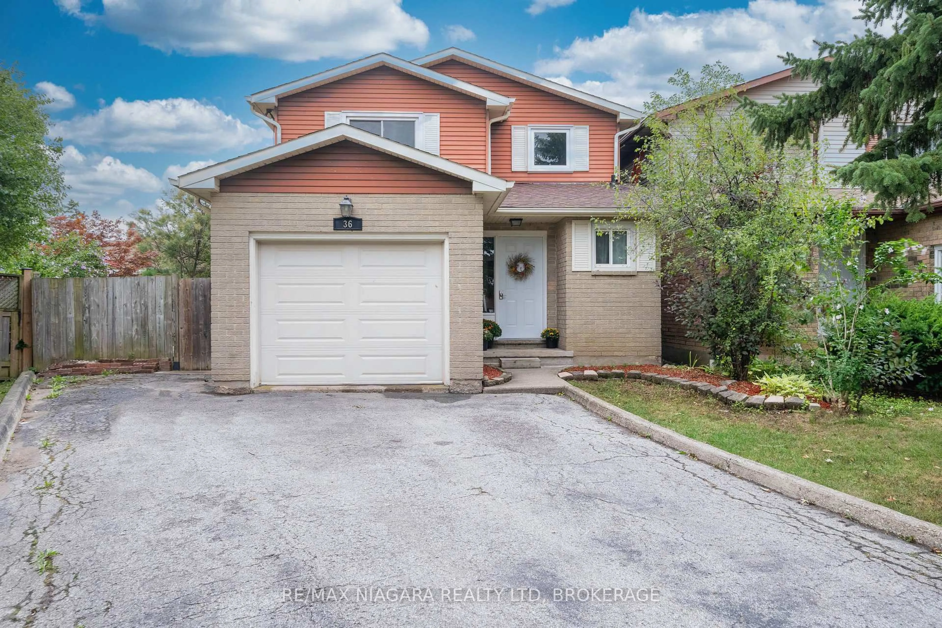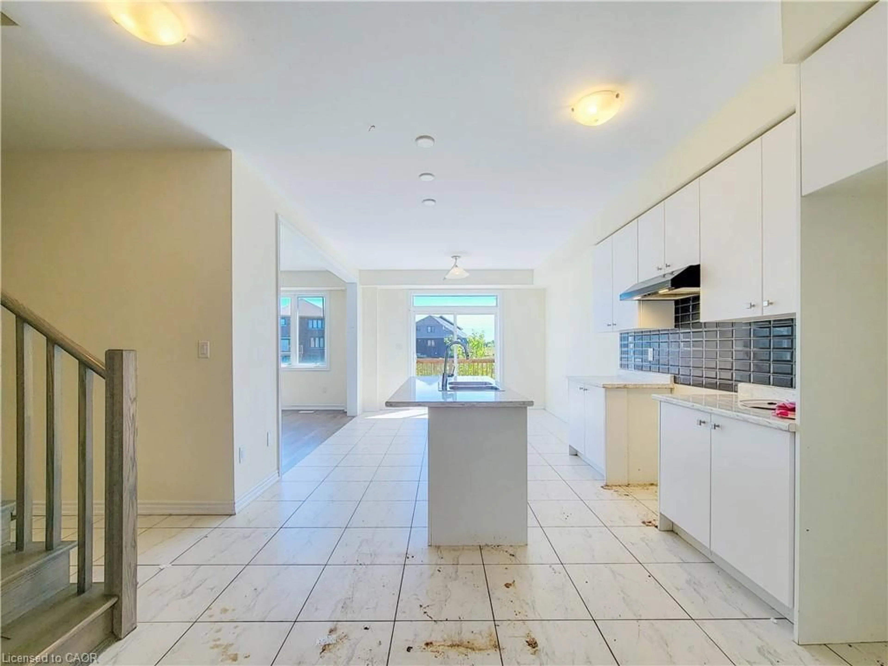Located on a quiet crescent in the highly desirable Confederation Heights neighbourhood, this well-maintained residence offers privacy, comfort, and an exceptional setting backing onto parkland with no rear neighbors. Just steps to South Park and close to everyday conveniences, the home also benefits from no sidewalk, allowing for extra parking and a clean streetscape. A direct bus route to Brock University nearby adds excellent convenience for students and commuters. The backyard is designed for enjoyment and entertaining, featuring a 12' x 24' inground pool and a fully enclosed yard that creates a peaceful outdoor retreat. Inside, the functional layout includes three generously sized bedrooms, 2.5 bathrooms, and a finished lower level offering a spacious family area, large windows, a full 3-piece bathroom, and flexibility for an additional bedroom or home office. An attached single-car garage adds everyday practicality, while numerous updates throughout the home enhance overall value and comfort. An excellent opportunity to own a home in one of the city's most established and sought-after communities. Book your private showing today.
Inclusions: Fridge, Stove, Dishwasher, Washer, Dryer, all pool equipment, garage door opener.
