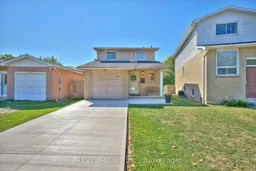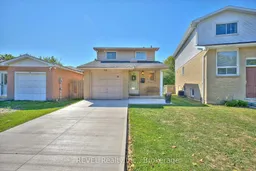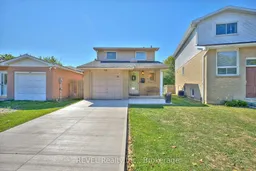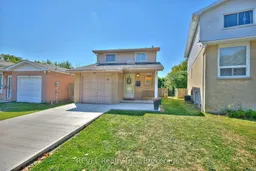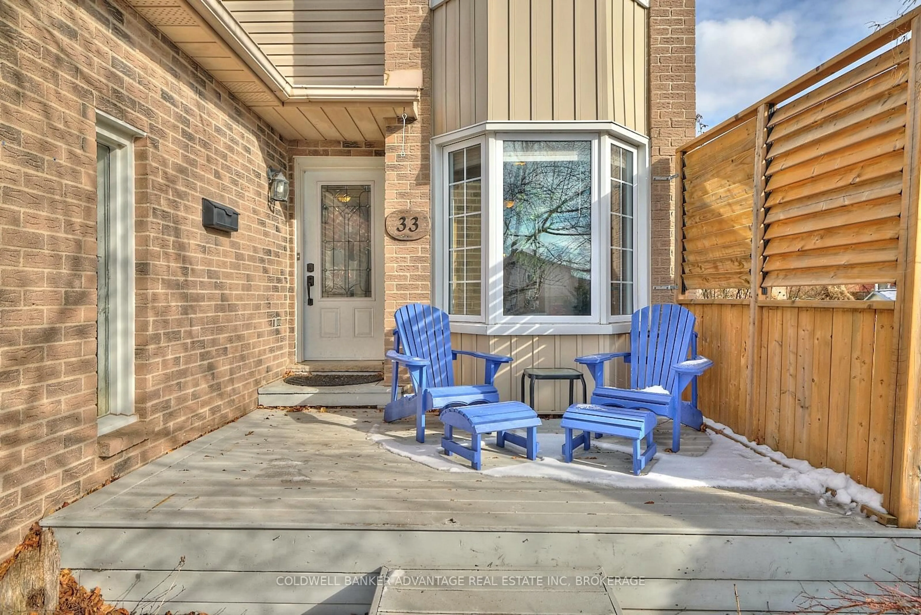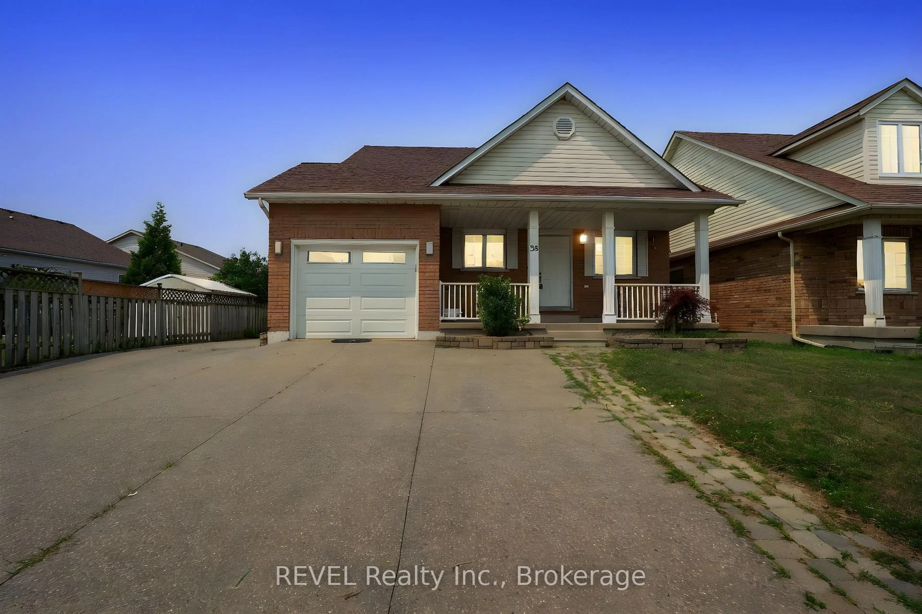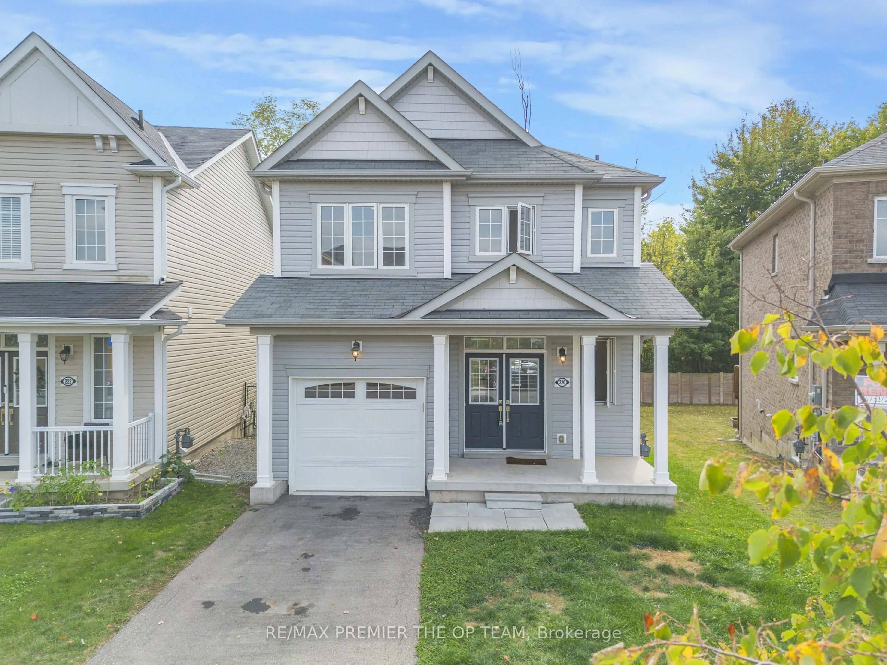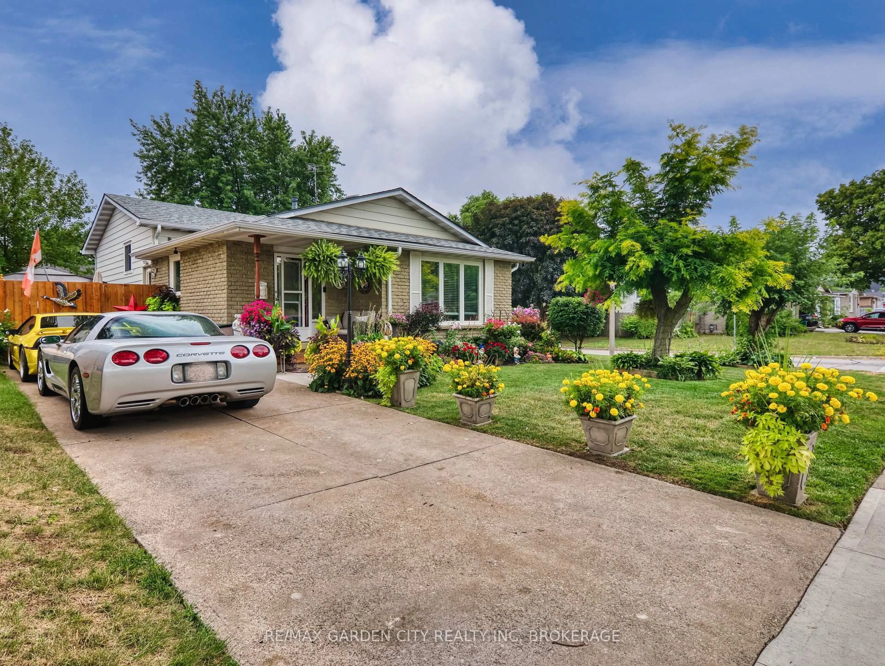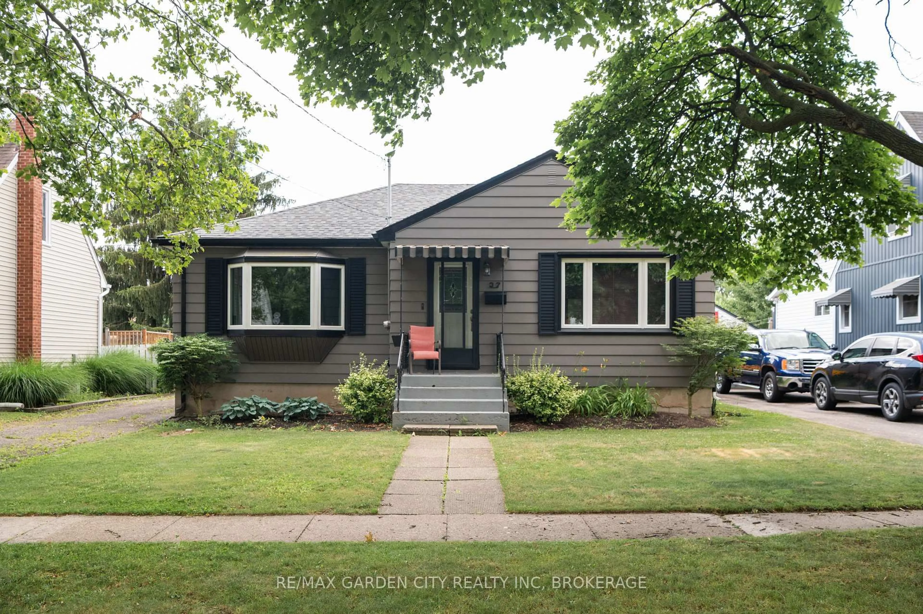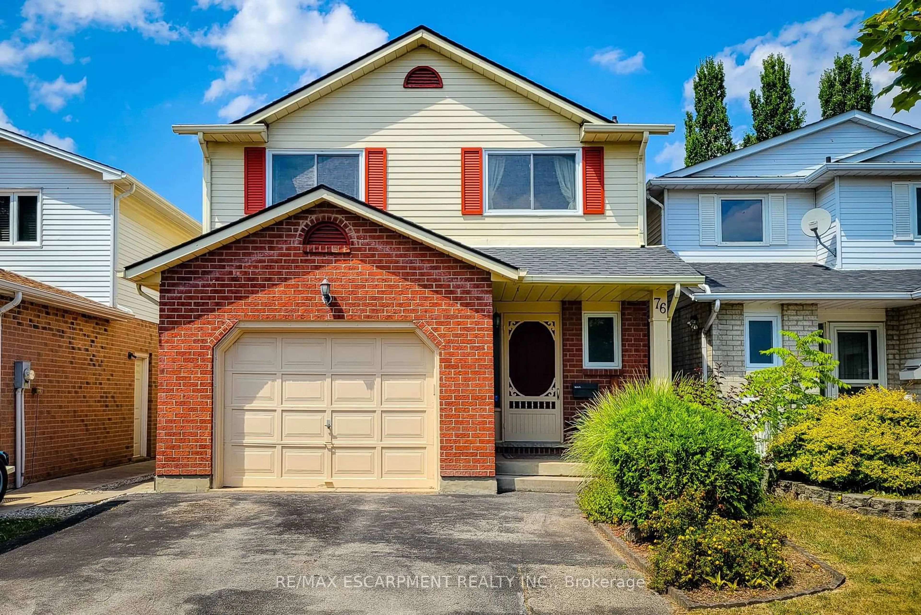Welcome to 35 Romy Crescent - the home you've been waiting for! This charming and well-maintained two-story home offers the perfect blend of comfort, space, and style, delivering a warm and welcoming atmosphere from the moment you arrive. Featuring three generously sized bedrooms, a fully finished basement, and a beautifully landscaped backyard, this home truly checks all the boxes. Step inside to discover a bright and functional layout designed with both everyday living and entertaining in mind. The main living spaces are filled with natural light, creating a cozy and inviting environment for relaxing with family or hosting guests. Downstairs, the spacious finished basement offers endless possibilities - whether you're envisioning a comfortable rec room or a productive home office, this versatile space is ready to suit your needs. Outside, the gorgeous, private backyard serves as your very own outdoor retreat. Whether you're enjoying your morning coffee on the large deck or hosting BBQs with friends, this backyard is a space you'll love to spend time in. Recent updates include upstairs bathroom (2019), sliding door to the backyard (2020), basement (2023), A/C (2024), concrete driveway (2025). 35 Romy Crescent is more than just a house, its a place where memories are made, comfort is felt, and life is lived to the fullest. Don't miss your opportunity to make this beautiful property your new home!
Inclusions: Fridge, Stove, Dishwasher, Washer, Dryer, Window Coverings
