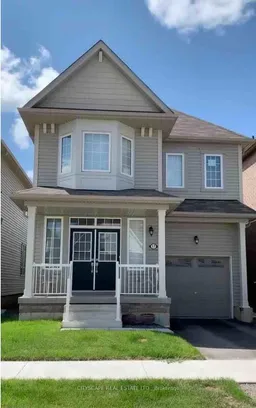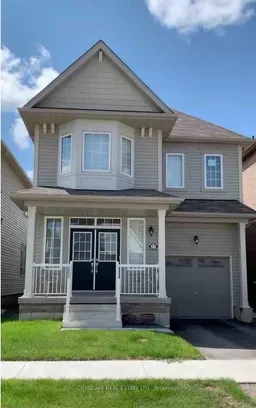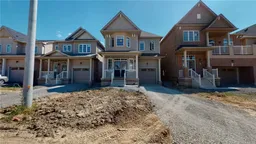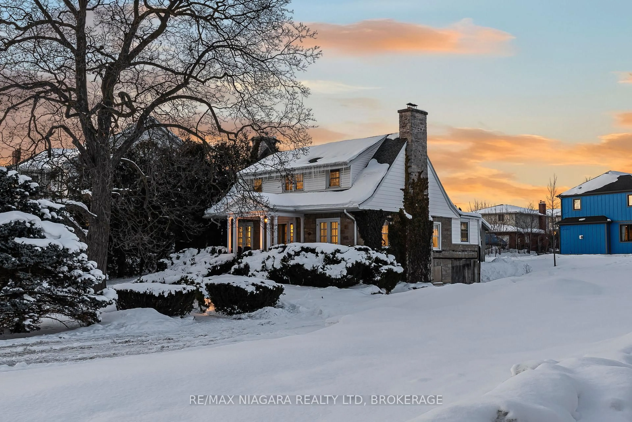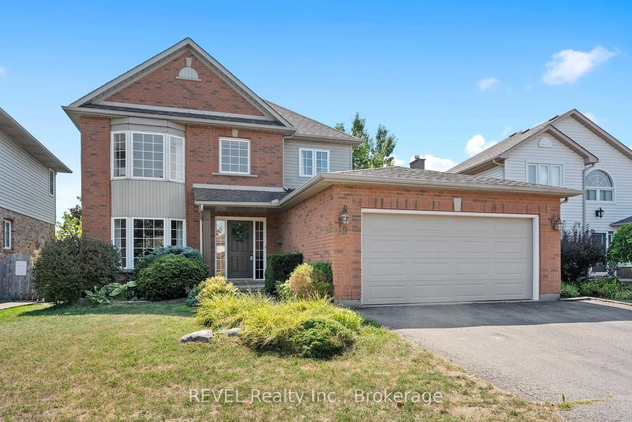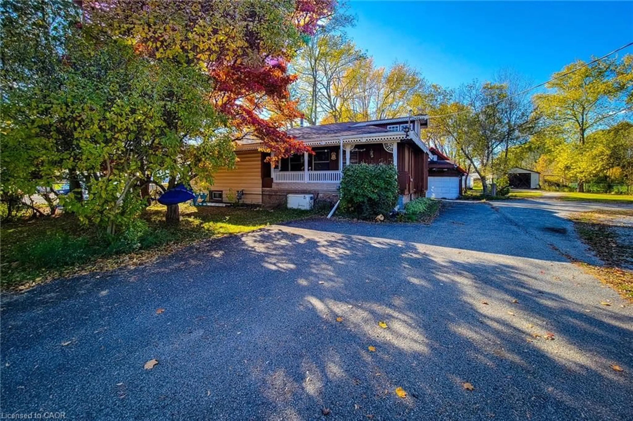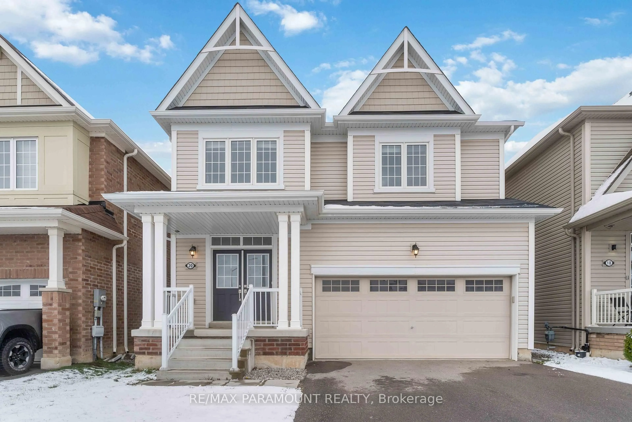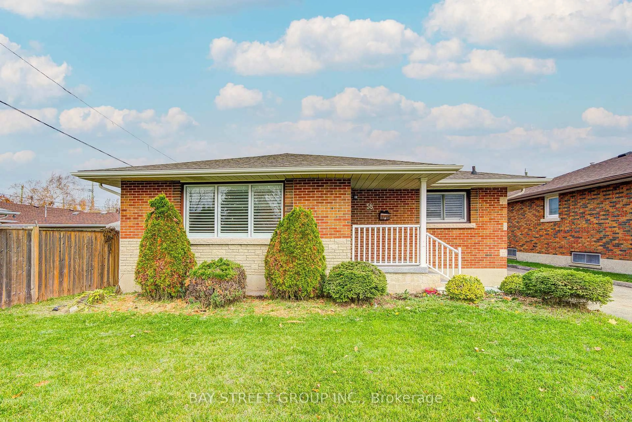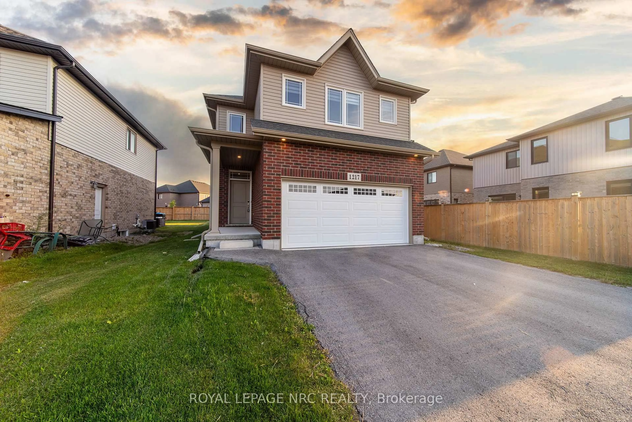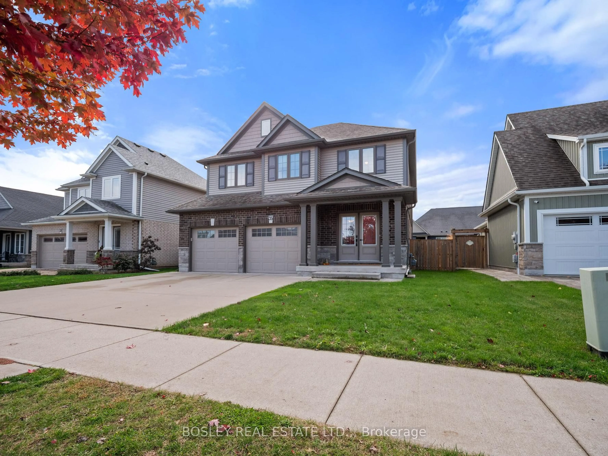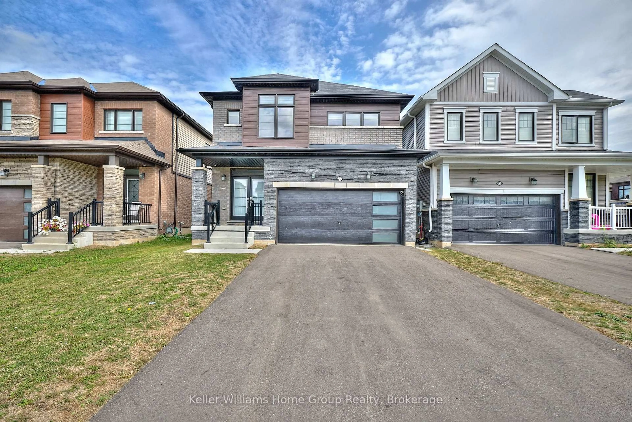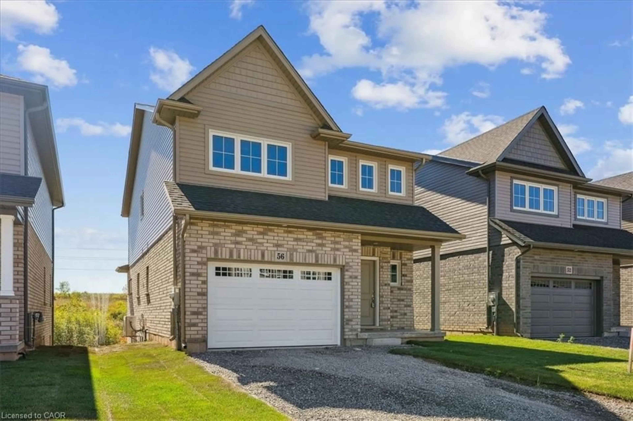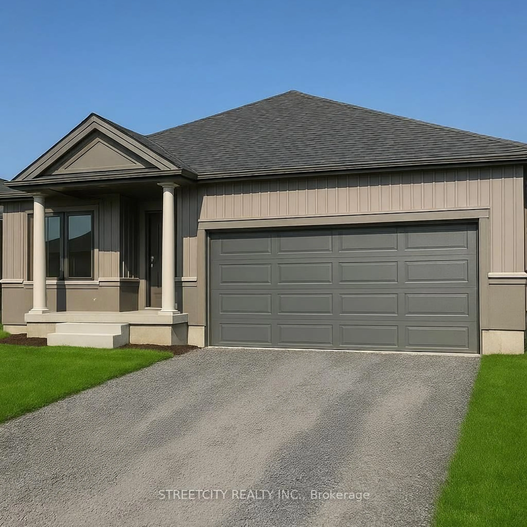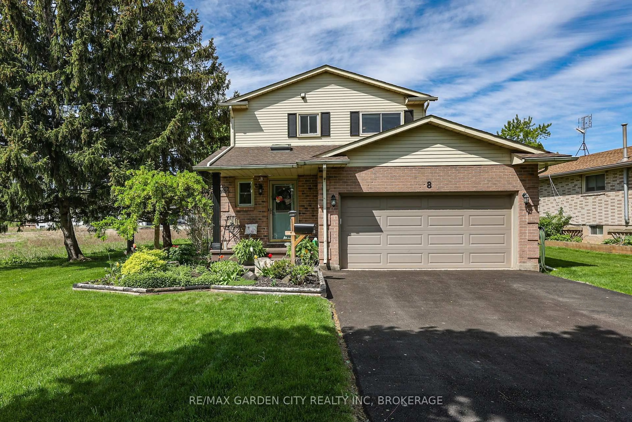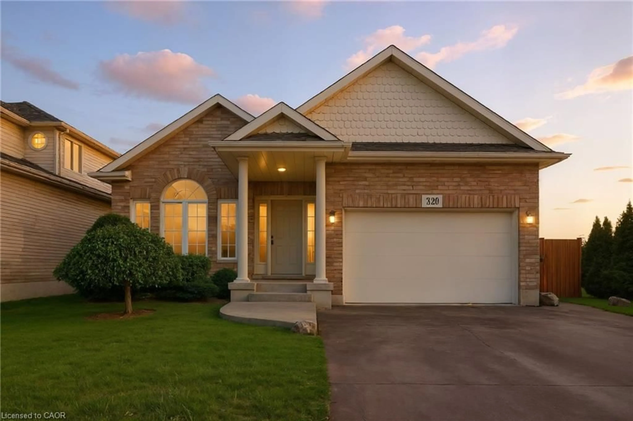Welcome to your modern family haven. Bright, stylish, and thoughtfully upgraded from top to bottom. This 4-bedroom home checks every box with an open-concept living and dining area, upgraded 9-ft ceilings, oak stairs, and a convenient door to the garage. The kitchen shines with premium finishes, including a Fisher & Paykel refrigerator, Bosch oven, and an Express Water RO filtration system - everyday luxury, built right in. You'll love the finished laundry room, featuring cabinetry and a countertop conveniently located on the second floor, along with upgraded light fixtures that add a designer touch. A professional-grade Husky central vac system adds practical convenience, and custom window blinds are installed on every window in the home, so you can just move in and enjoy. Upstairs, the primary suite is an inviting retreat. Spacious enough for a king bed, complete with his-and-her walk-in closets. Three additional bedrooms offer flexible space for family, guests, or work-from-home living. The garage features epoxy floors, built-in wood shelving, and a garage door opener already installed. Thoughtfully designed and ready to call home.
Inclusions: Fisher & Paykel Refrigerator, Bosh Oven, Express Water Ro Water Filtration System, Light Fixtures, Husky central vac system, All Blinds.
