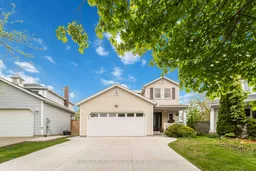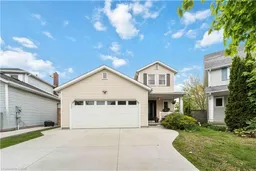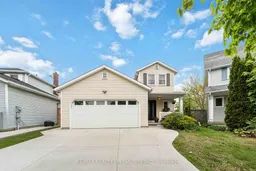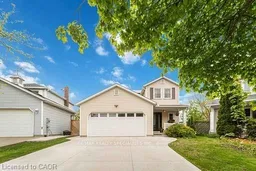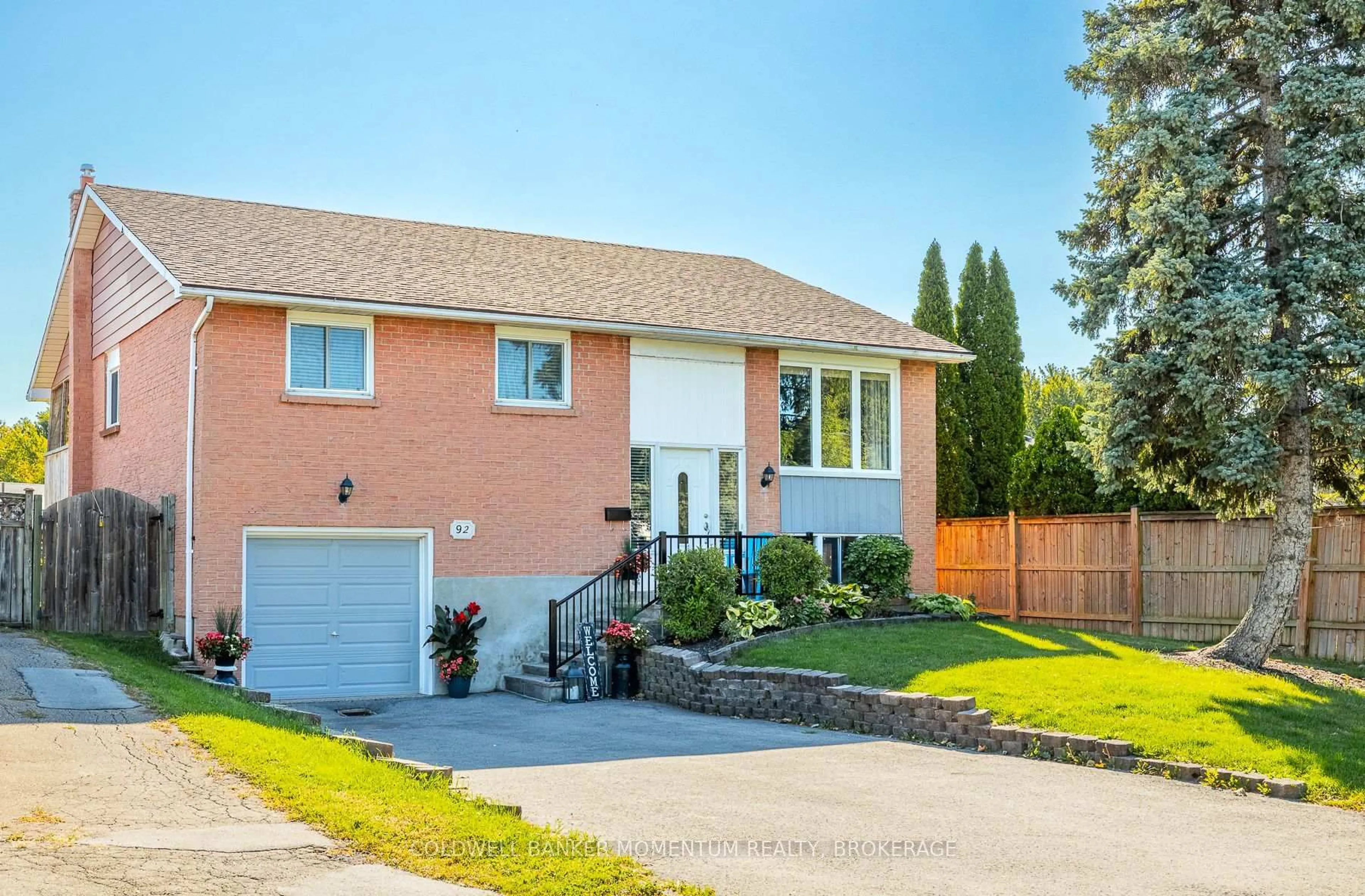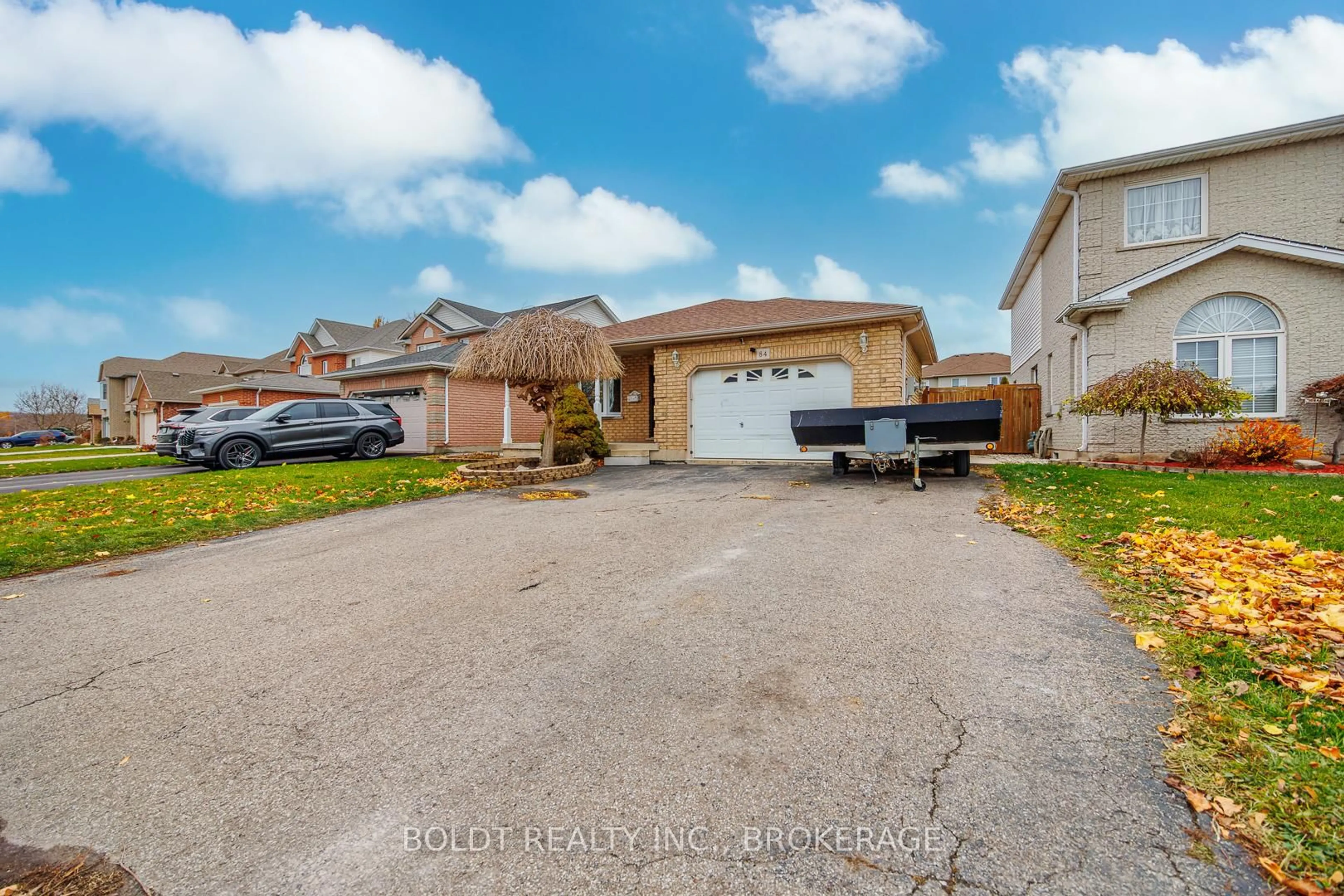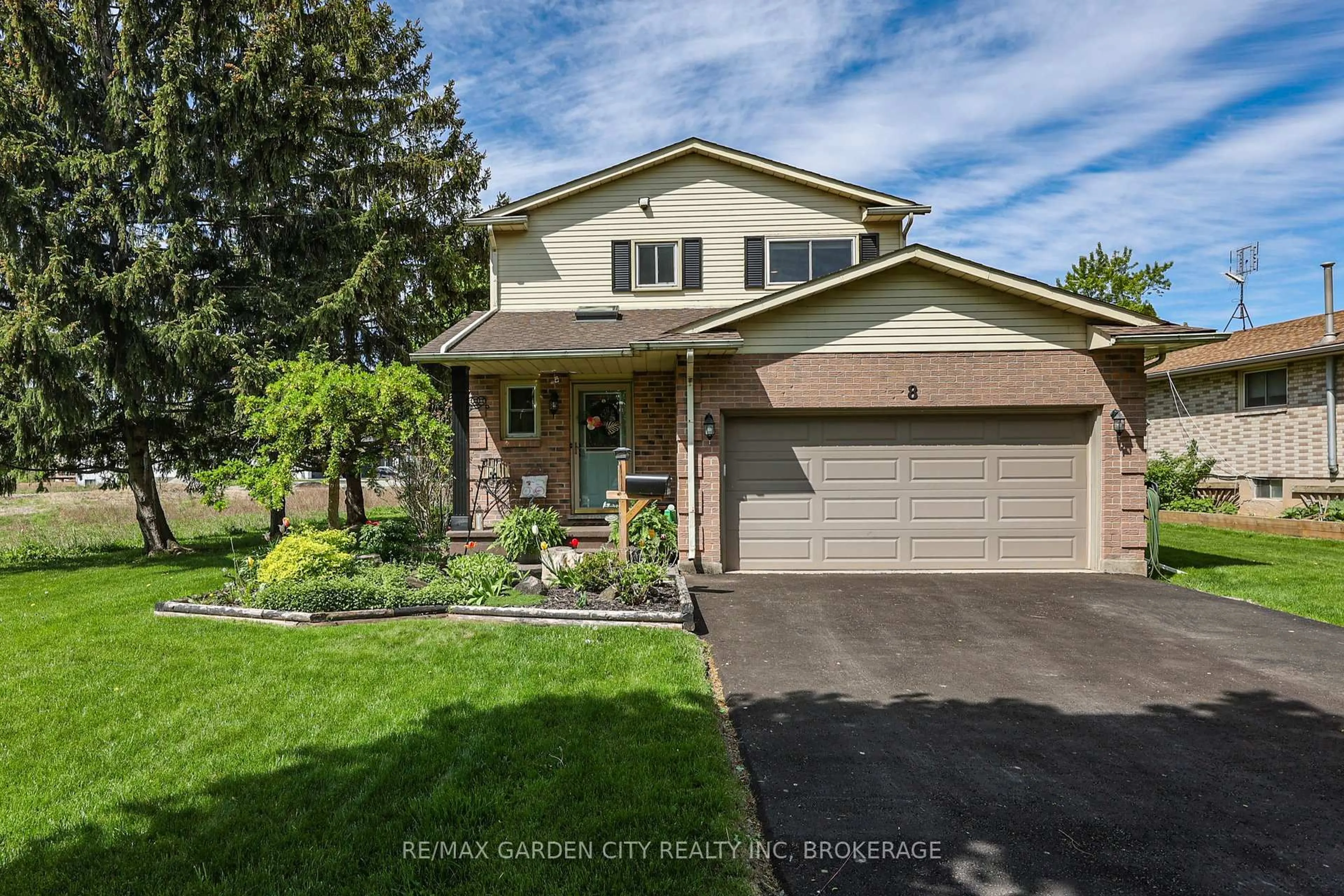Welcome To Your Dream Home In Confederation Heights! Tucked Away On A Quiet Cul-De-Sac In The Family-Friendly Neighbourhood This Beautifully Updated 2-Storey Home Offers The Perfect Blend Of Modern Style, Comfort, And Convenience. Boasting 3 Spacious Bedrooms, 2.5 Bathrooms, And An Attached 2-Car Garage, This Move-In Ready Gem Is Ideal For Growing Families Or Anyone Looking For A Turnkey Property. The Main Floor Welcomes You With A Large Foyer Leading To A Bright And Inviting Living Room, Open-Concept Dining Area, And A Sleek, Modern Kitchen Featuring State-Of-The-Art Appliances, A Pantry, Breakfast Bar, And Direct Access To The Garage. A Convenient Powder Room Completes The Main Level. Upstairs, The Primary Bedroom Includes A Generous Closet, While The Two Additional Carpet-Free Bedrooms Offer Ample Space For Kids, Guests, Or A Home Office. The Recently Renovated 4-Piece Bathroom Is Filled With Natural Light Thanks To A Skylight. The Fully Finished Lower Level Includes A Cozy Rec Room Perfect For Movie Nights Or Entertaining Along With A 3-Piece Bathroom, Laundry Area And Additional Storage Space. Step Outside Into Your Private Backyard Oasis Featuring A Fully Fenced Yard, A Heated Inground Pool, And A Fire Pit Ideal For Summer Fun. Located Within Walking Distance To Parks And Schools, Close To Brock University, A Fantastic Local Bar With Delicious Food And Live Music. Easy Access To Highways. This Home Truly Has It All.
Inclusions: Existing: fridge, stove, dishwasher, washer and dryer all window coverings and all light fixtures, pool equipment
