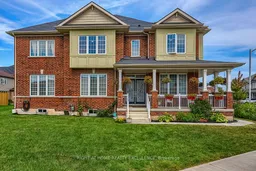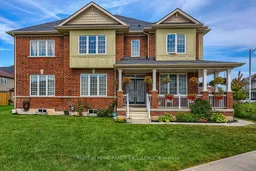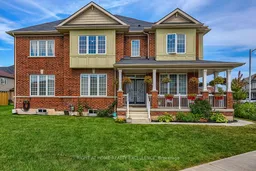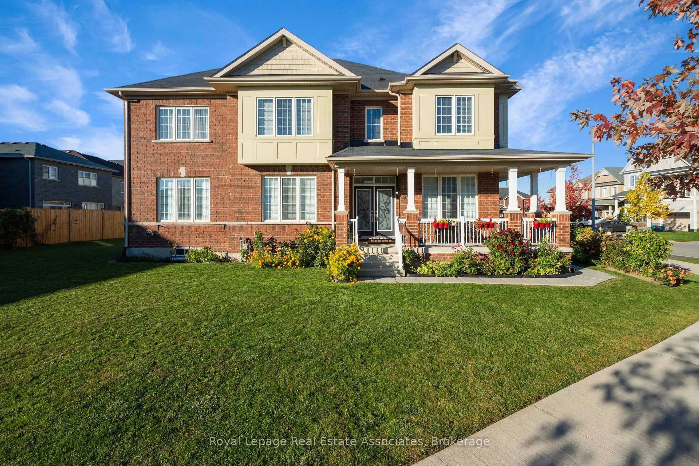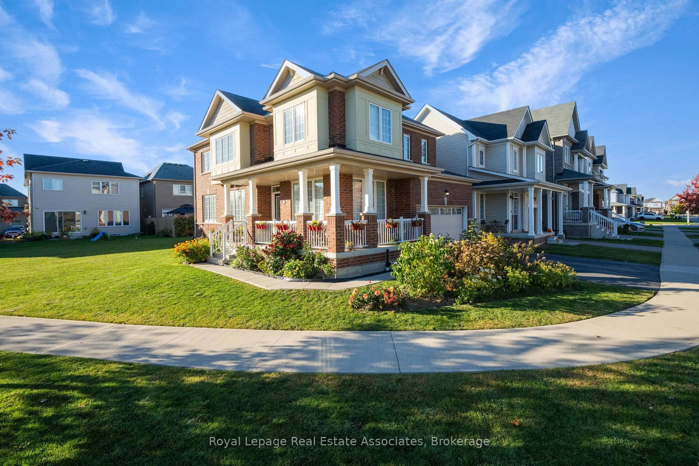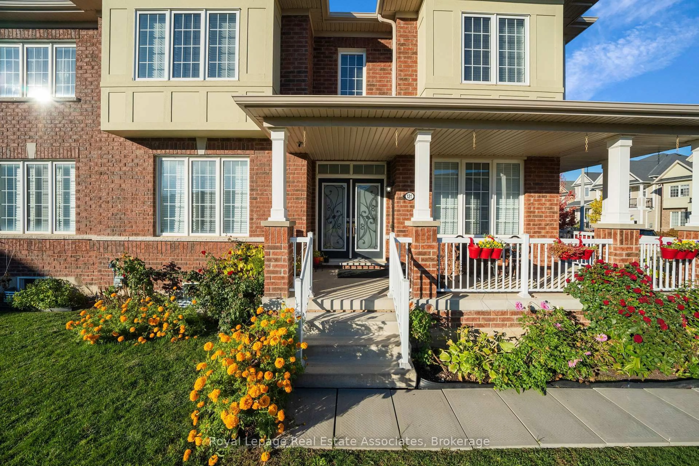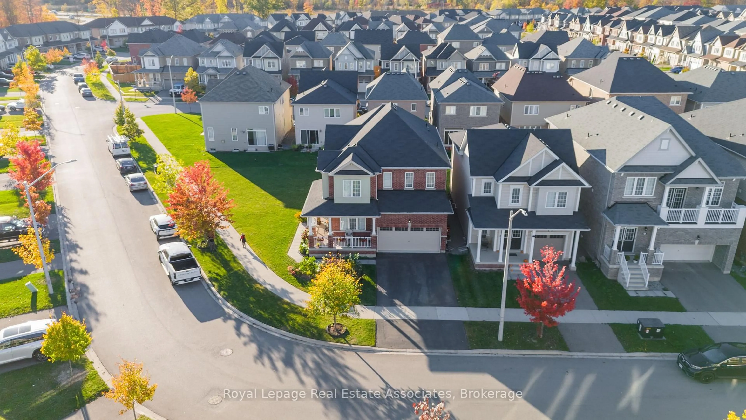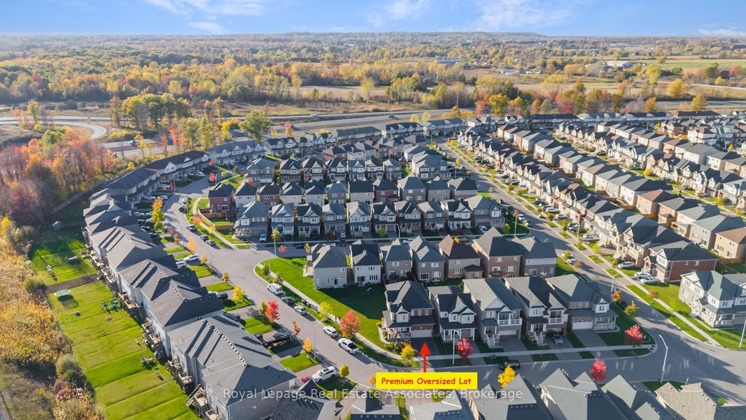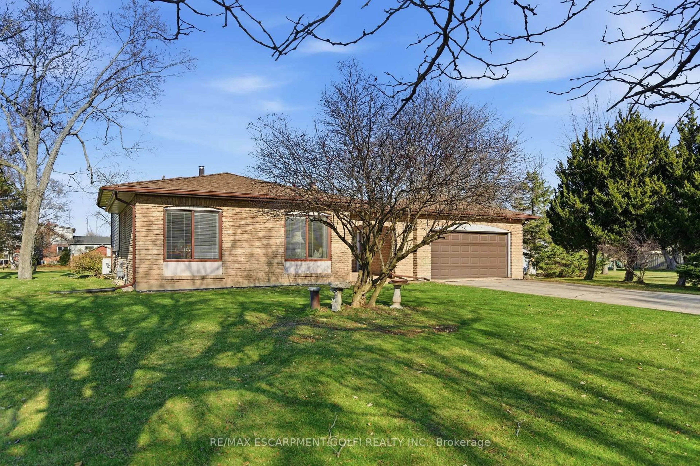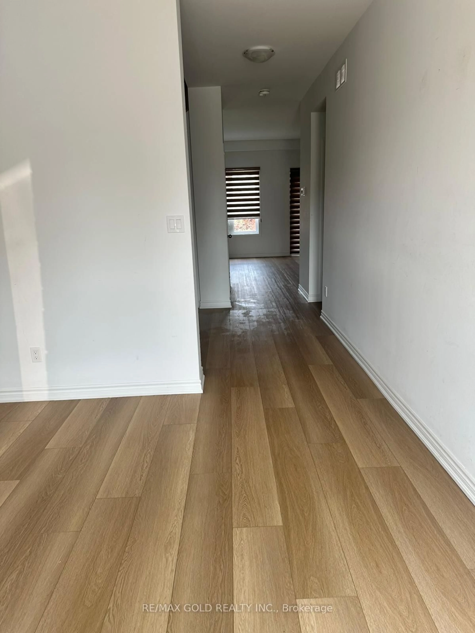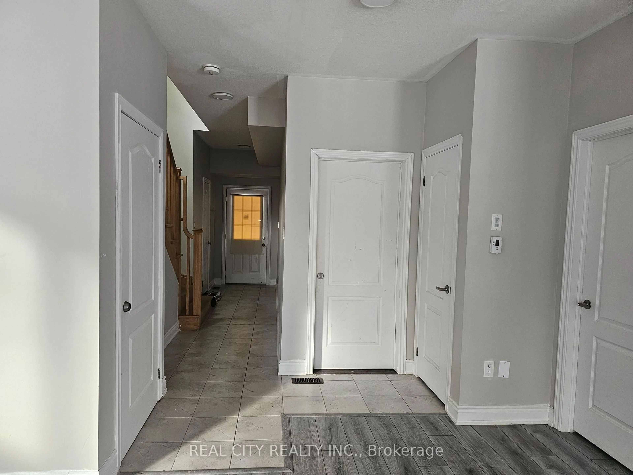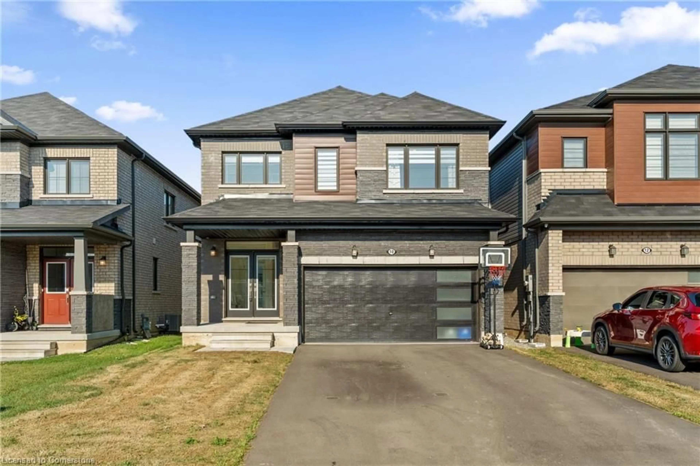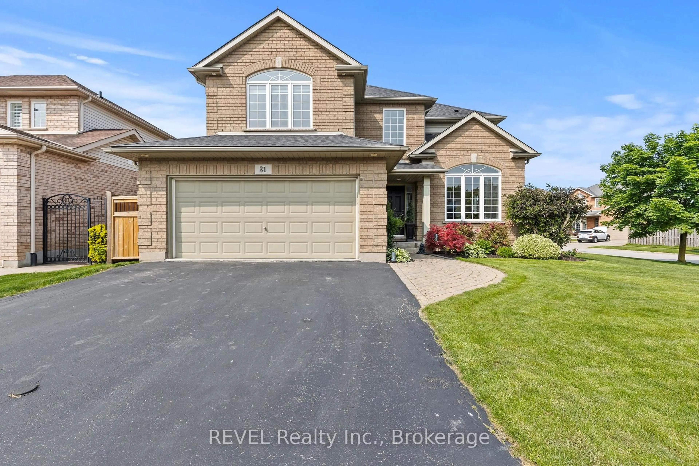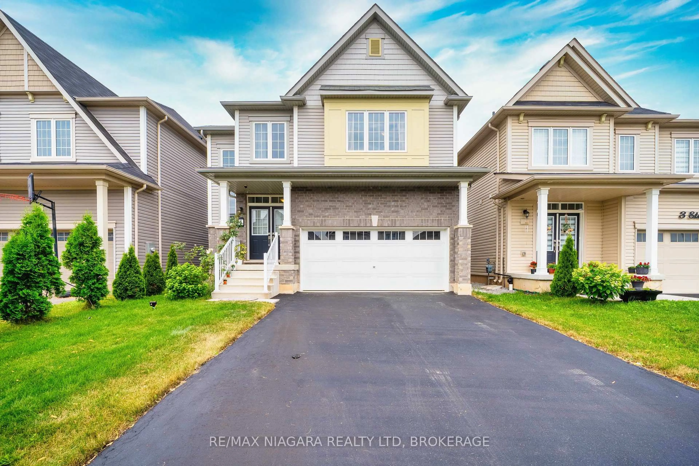121 Esther Cres, Thorold, Ontario L3B 0H1
Contact us about this property
Highlights
Estimated valueThis is the price Wahi expects this property to sell for.
The calculation is powered by our Instant Home Value Estimate, which uses current market and property price trends to estimate your home’s value with a 90% accuracy rate.Not available
Price/Sqft$331/sqft
Monthly cost
Open Calculator
Description
Welcome to ****121 Esther Crescent, Thorold**** - a home that checks all the boxes and feels right the moment you pull up.Set on an oversized lot with great curb appeal, this south-facing home enjoys all-day sunshine and has been lovingly owner-occupied and meticulously maintained-so much so that it feels as good as brand new.Step inside and you'll find a bright, open main floor layout with wood stairs, fresh paint, and loads of natural light flowing through the space. The large office on the main floor is perfect for working from home, studying, or creating a quiet retreat away from the bustle of daily life.The heart of the home is designed for both everyday living and entertaining, with an easy flow from room to room and plenty of space to gather. Upstairs, enjoy the convenience of second-floor laundry and a well-planned layout featuring 4 spacious bedrooms and 3 bathrooms, ideal for growing families or those who simply want room to breathe.Outside, the side-facing double car garage adds to the home's polished look, while the generous lot offers flexibility for outdoor living, play, or future ideas.This is a home that's been cared for, enjoyed, and thoughtfully maintained-and it shows in every detail.Move-in ready. Sun-filled. Spacious.121 Esther Crescent is ready to welcome its next chapter.
Property Details
Interior
Features
Main Floor
Dining
4.27 x 3.97Kitchen
4.11 x 2.75Tile Floor
Great Rm
4.27 x 4.09O/Looks Backyard / Broadloom
Office
3.23 x 3.18O/Looks Frontyard / Broadloom / Large Window
Exterior
Features
Parking
Garage spaces 2
Garage type Built-In
Other parking spaces 2
Total parking spaces 4
Property History
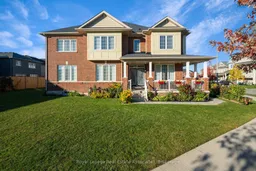 5
5