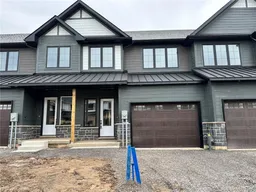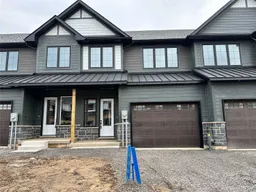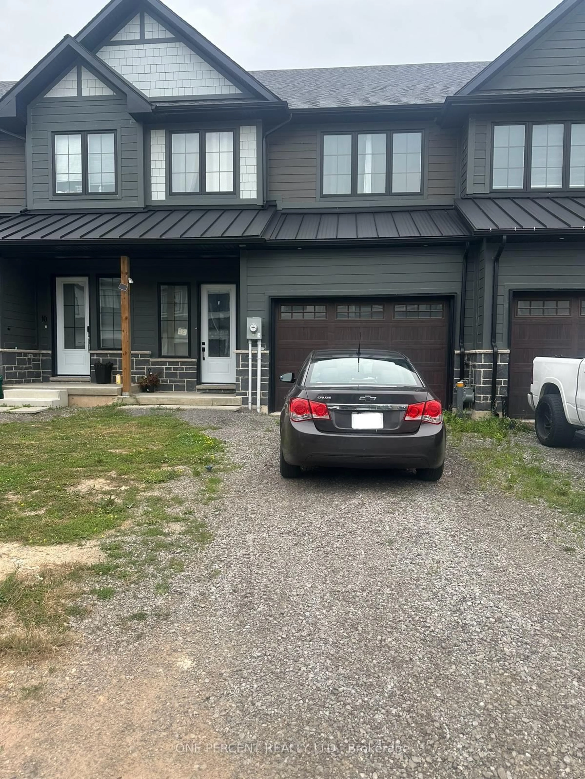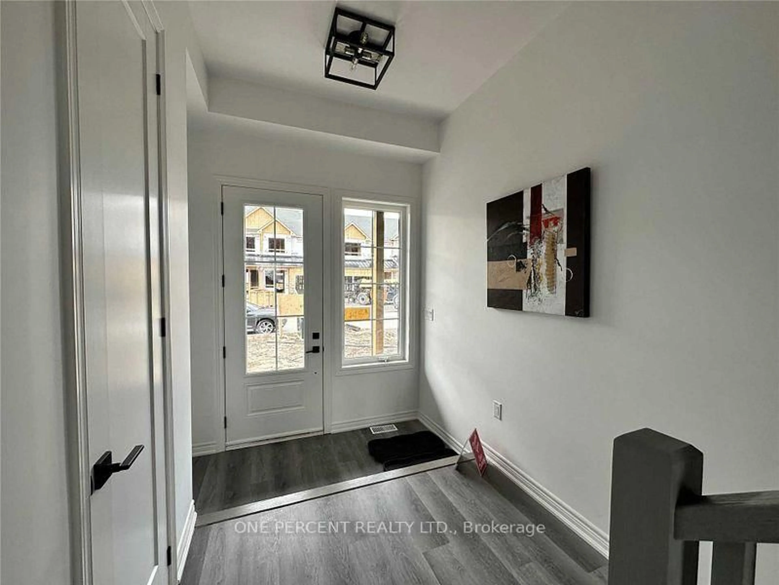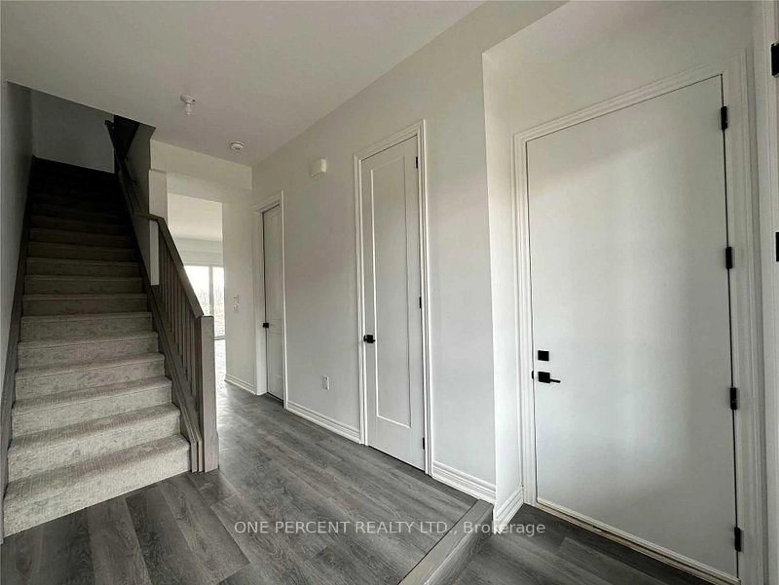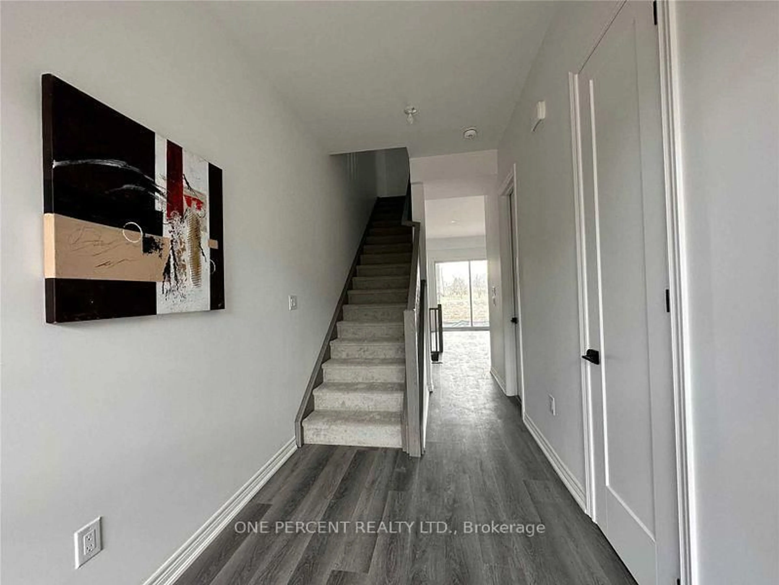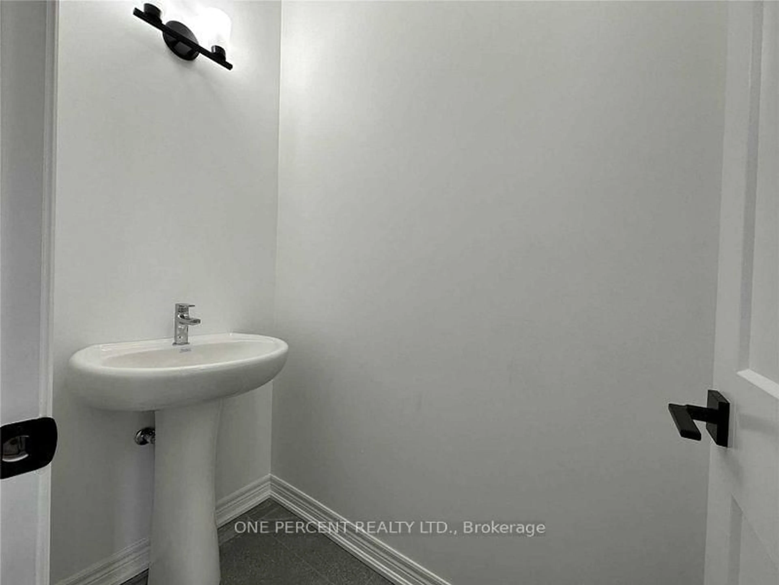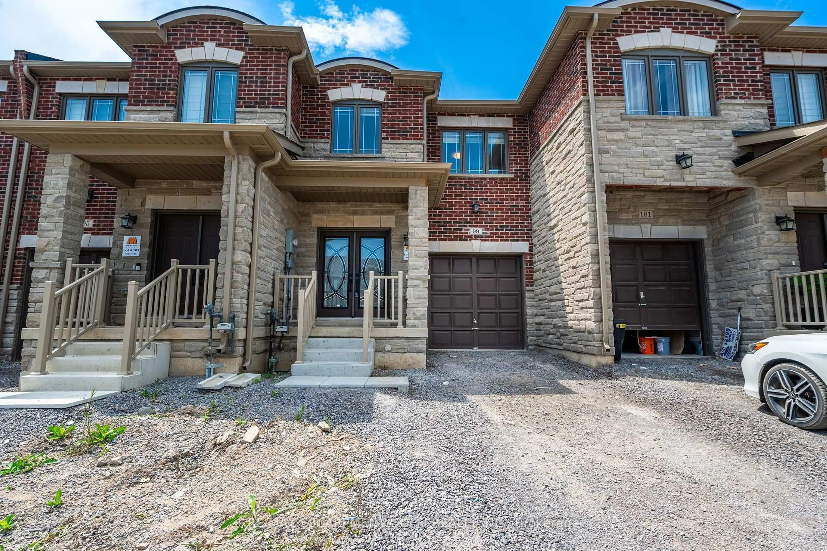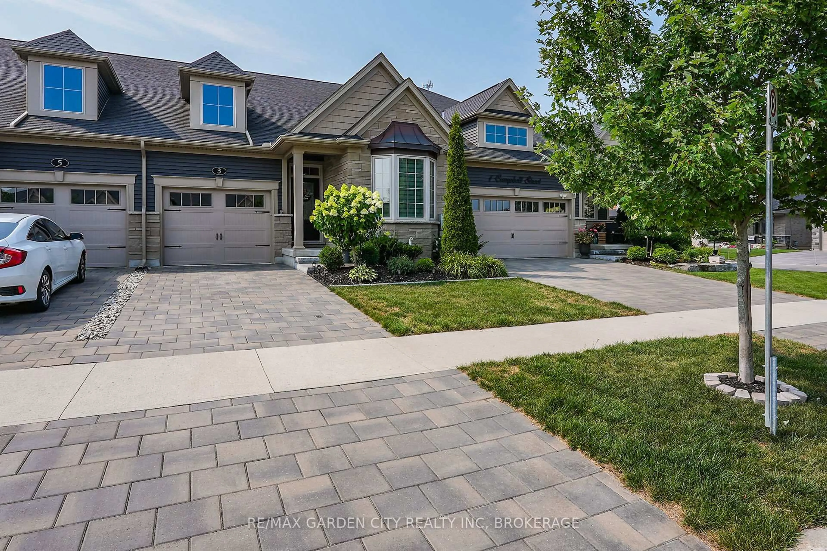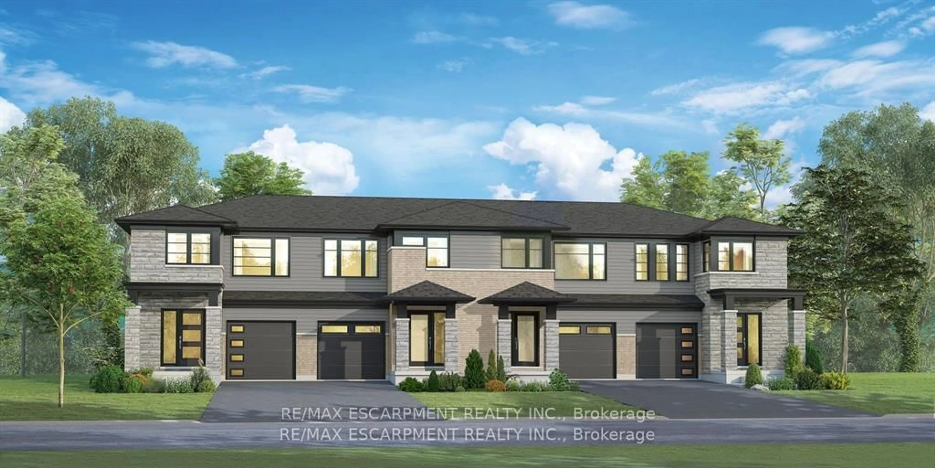12 Beaverloch Dr, Thorold, Ontario L2V 0J9
Contact us about this property
Highlights
Estimated valueThis is the price Wahi expects this property to sell for.
The calculation is powered by our Instant Home Value Estimate, which uses current market and property price trends to estimate your home’s value with a 90% accuracy rate.Not available
Price/Sqft$379/sqft
Monthly cost
Open Calculator
Description
Discover the perfect blend of style, comfort, and location at 12 Beaverloch Drive in Thorold! This beautifully maintained freehold townhouse is the ideal choice for families, professionals, or investors looking to get into a growing, in-demand community. Step inside to a bright, open-concept main floor with 9-foot ceilings, sleek vinyl flooring, modern pot lights, upgraded light fixtures, and convenient garage access. The kitchen is a showstopper with custom cabinetry, quartz countertops, and a large central island perfect for family meals or entertaining guests. Upstairs, you'll find three generously sized bedrooms, including a spacious primary suite with a 4-piece ensuite and his-and-her closets. Upper-level laundry adds to the convenience. Located within walking distance to schools and just minutes from major shopping, highway access, Brock University, and Niagara College this home offers unbeatable value in one of Thorolds most desirable areas. Property is currently tenanted on a month-to-month basis. Minimum 24 hours notice required for showings. Buyer to verify all information and perform their own due diligence. Garage door(s) equipped with HP LiftMaster opener(s) and come with 2 remotes. Don't miss this opportunity book your private tour today and make this incredible home yours!
Property Details
Interior
Features
Main Floor
Kitchen
4.7 x 2.8Open Concept / Vinyl Floor / Quartz Counter
Powder Rm
0.8 x 2.52 Pc Bath / Tile Floor
Living
5.4 x 7.1Gas Fireplace / Vinyl Floor / Large Window
Exterior
Features
Parking
Garage spaces 1
Garage type Attached
Other parking spaces 1
Total parking spaces 2
Property History
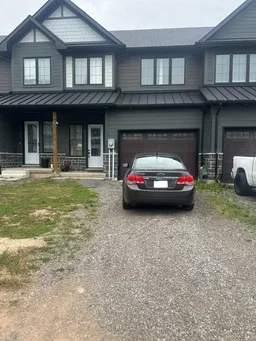 36
36