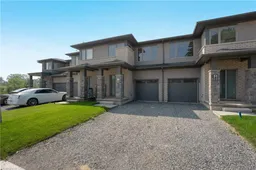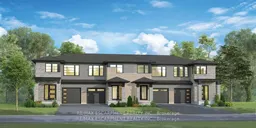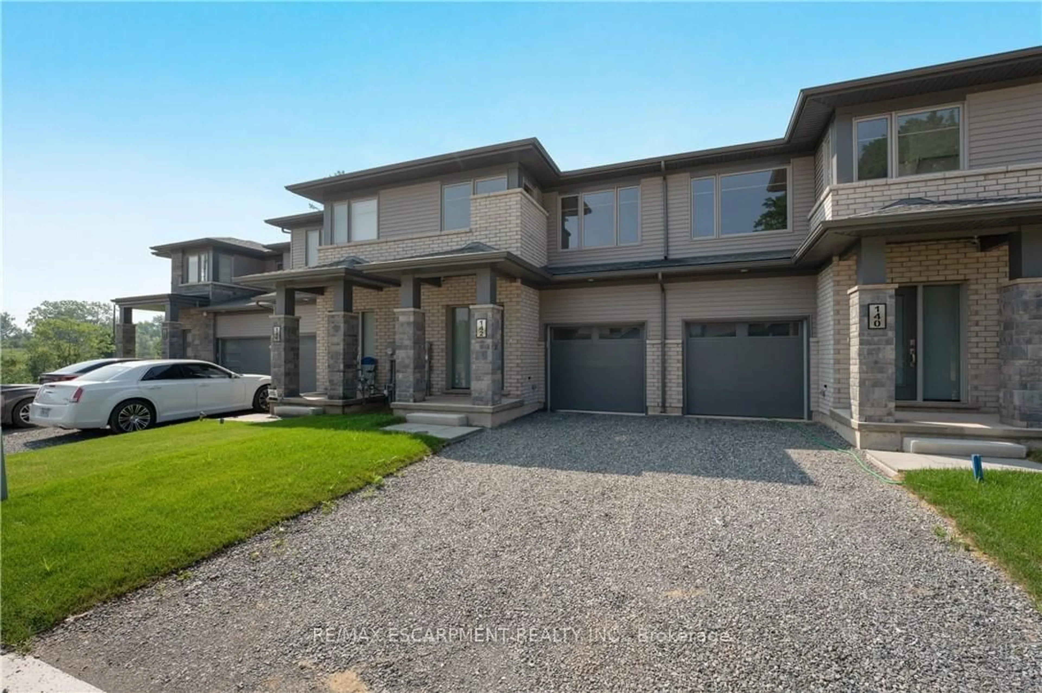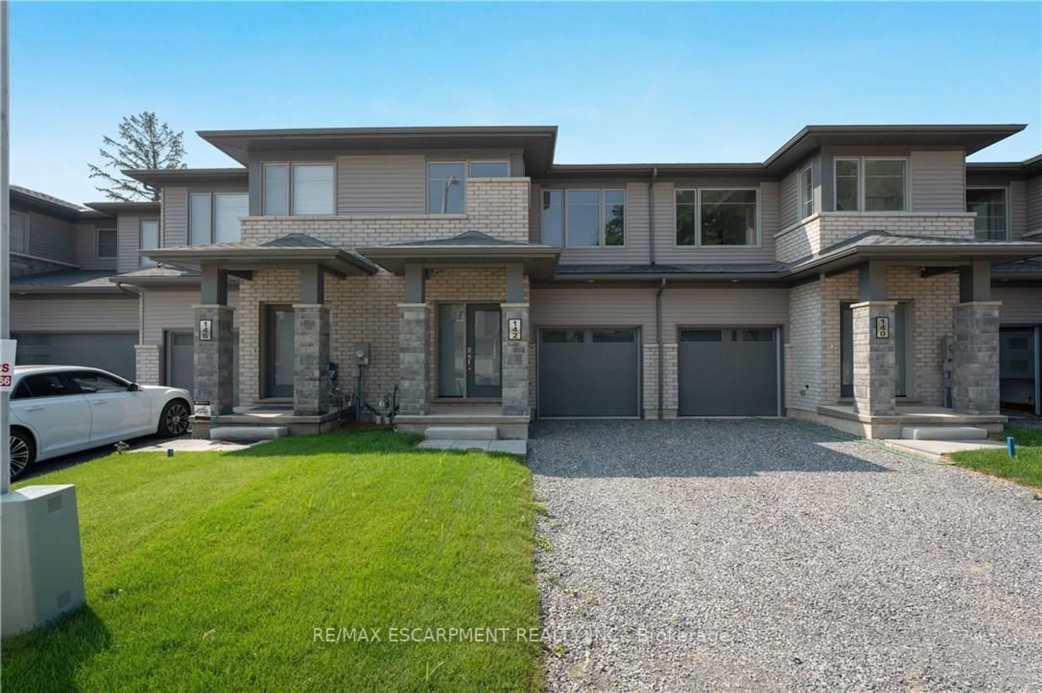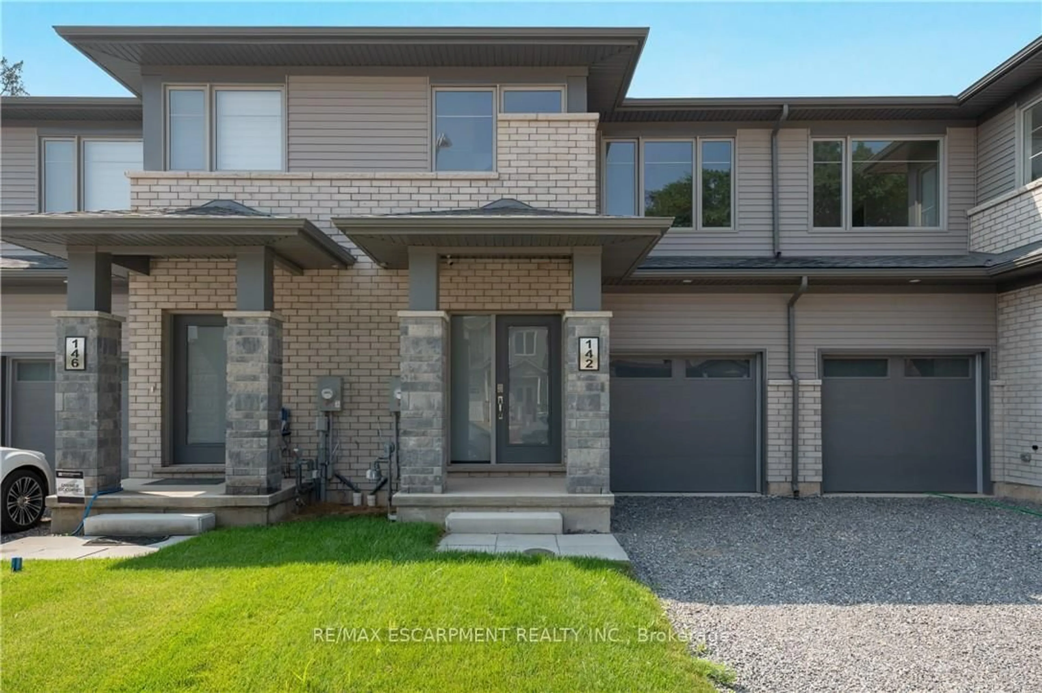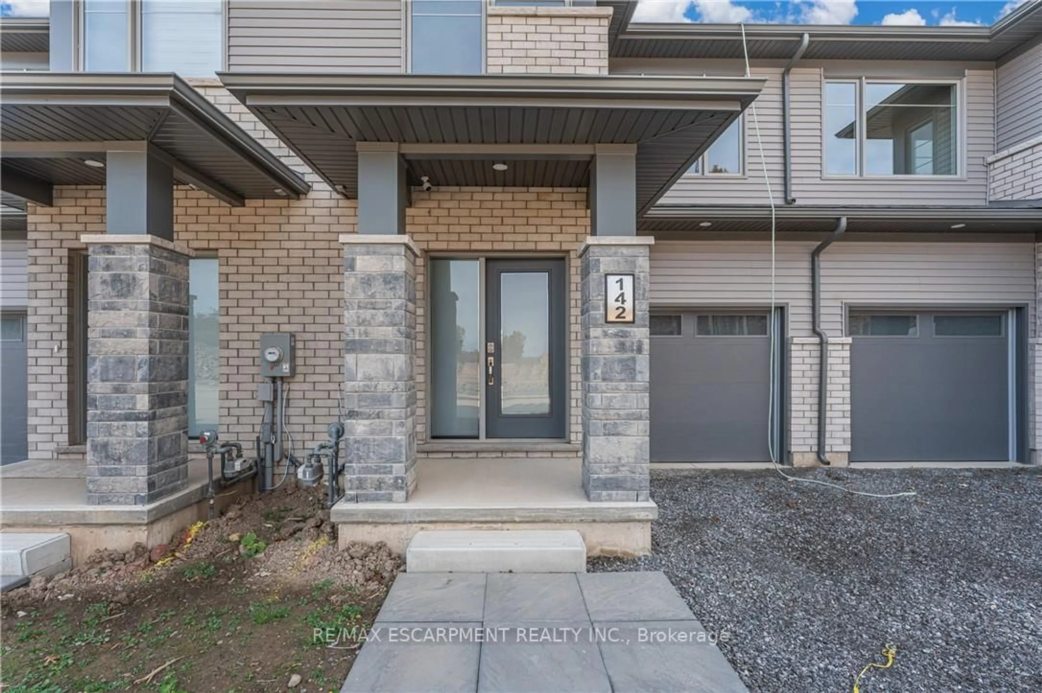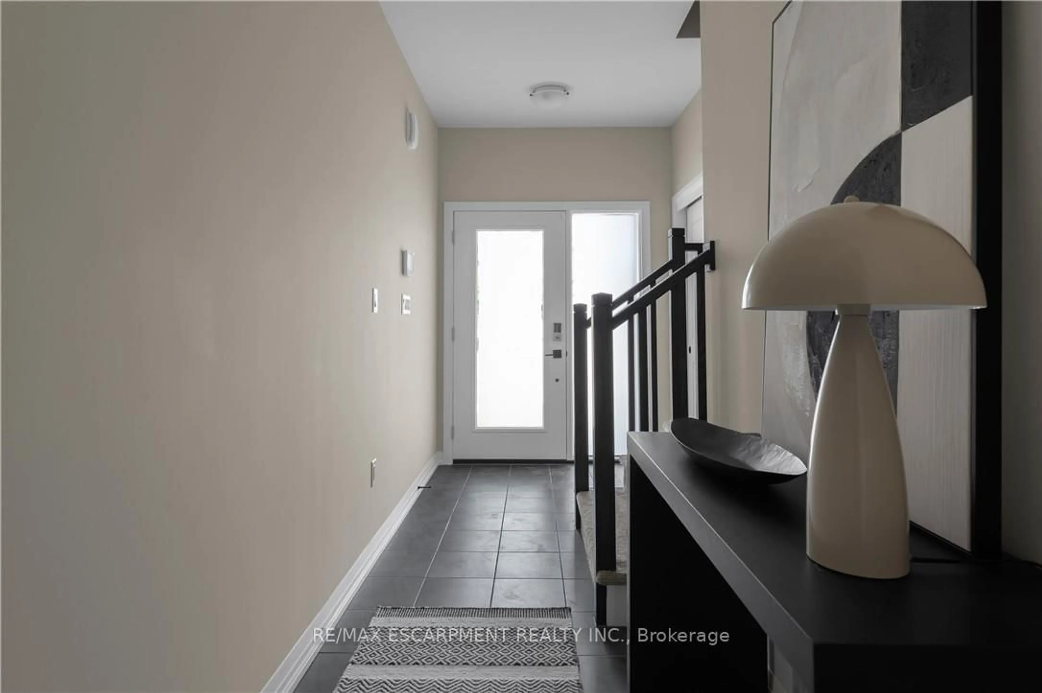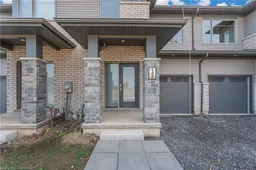142 Willson Dr, Thorold, Ontario L3B 0A1
Contact us about this property
Highlights
Estimated valueThis is the price Wahi expects this property to sell for.
The calculation is powered by our Instant Home Value Estimate, which uses current market and property price trends to estimate your home’s value with a 90% accuracy rate.Not available
Price/Sqft$421/sqft
Monthly cost
Open Calculator
Description
Discover modern living in this newly constructed 3-bedroom, 3-bathroom townhouse in the Fieldstone development. Offering 1,383 square feet of thoughtfully designed space, this home combines style and functionality. The main living area boasts upgraded vinyl plank flooring, creating a sleek and inviting atmosphere. The kitchen features premium upgrades, including a water line to the fridge and a stylish backsplash, perfect for cooking and entertaining. The basement walkout provides easy access to the backyard, extending your living space outdoors. Additional highlights include a garage with inside entry, a remote door opener, and convenient keypad access. Situated in a growing community, this home is ready for you to move in, with closing available in as little as 30 days. Don't miss your chance to own this stunning property!
Property Details
Interior
Features
Main Floor
Great Rm
3.25 x 4.32Dining
2.59 x 2.29Kitchen
3.05 x 2.44Bathroom
0.0 x 0.02 Pc Bath
Exterior
Features
Parking
Garage spaces 1
Garage type Attached
Other parking spaces 1
Total parking spaces 2
Property History
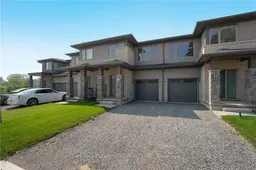 33
33