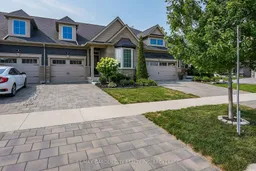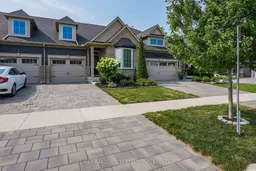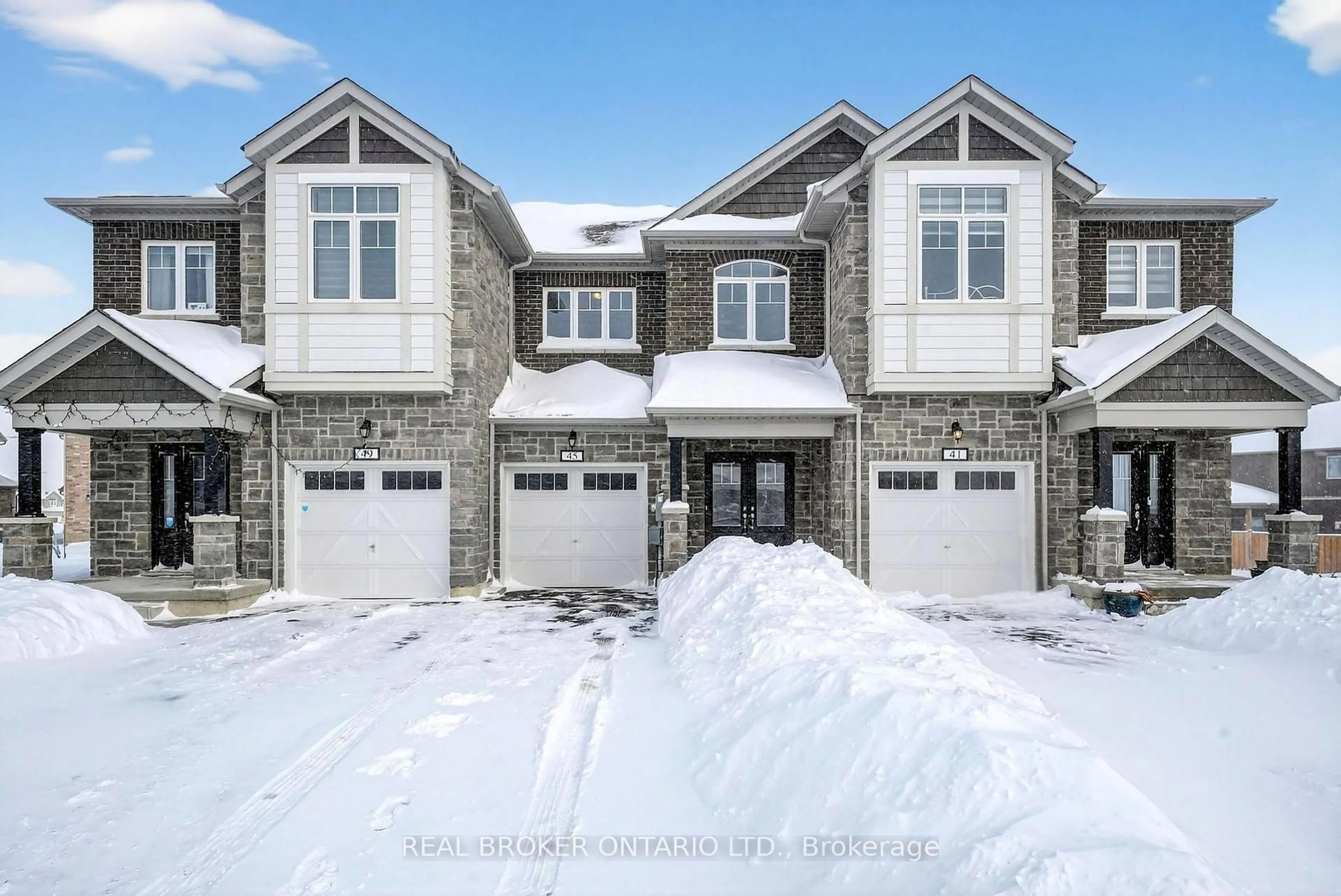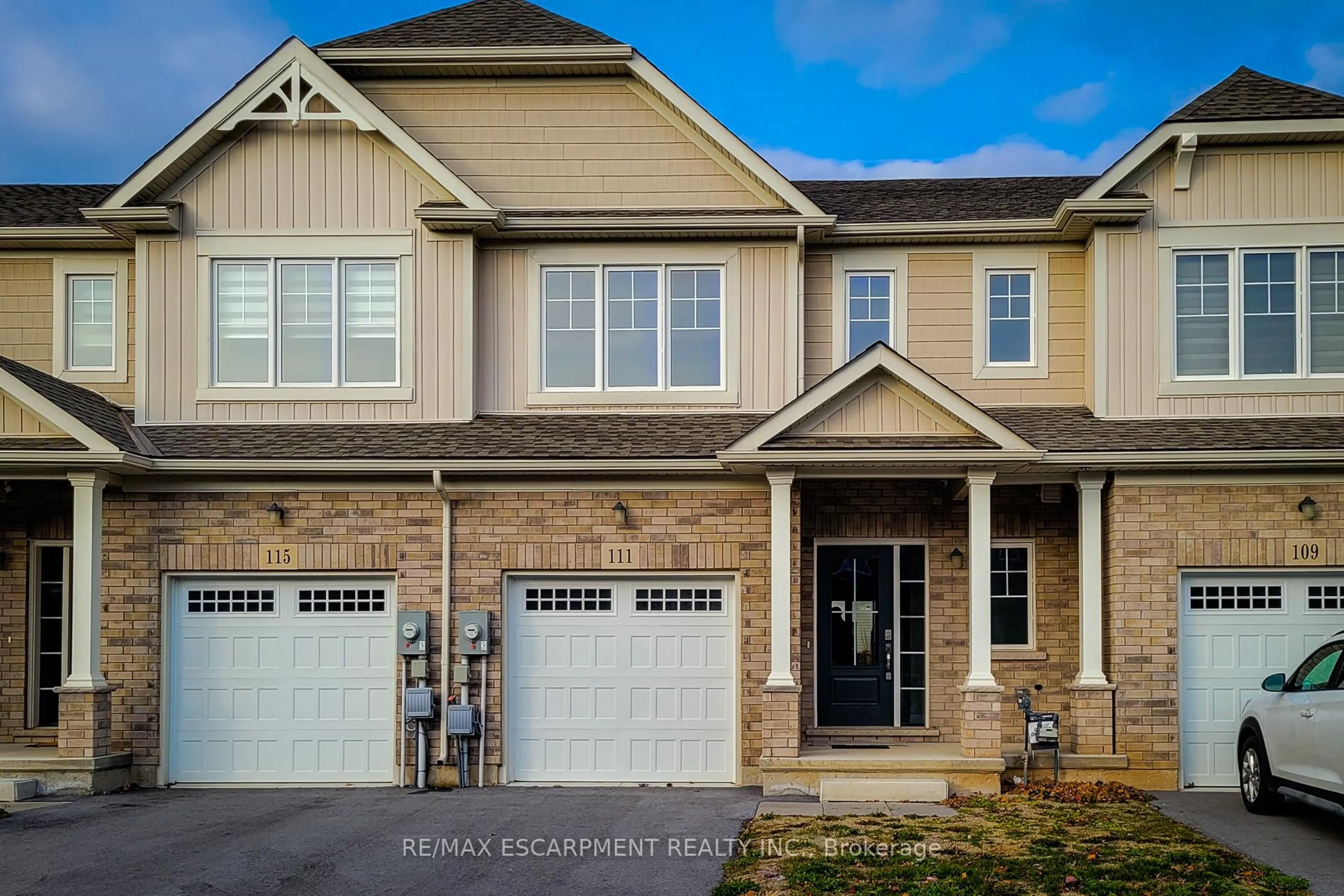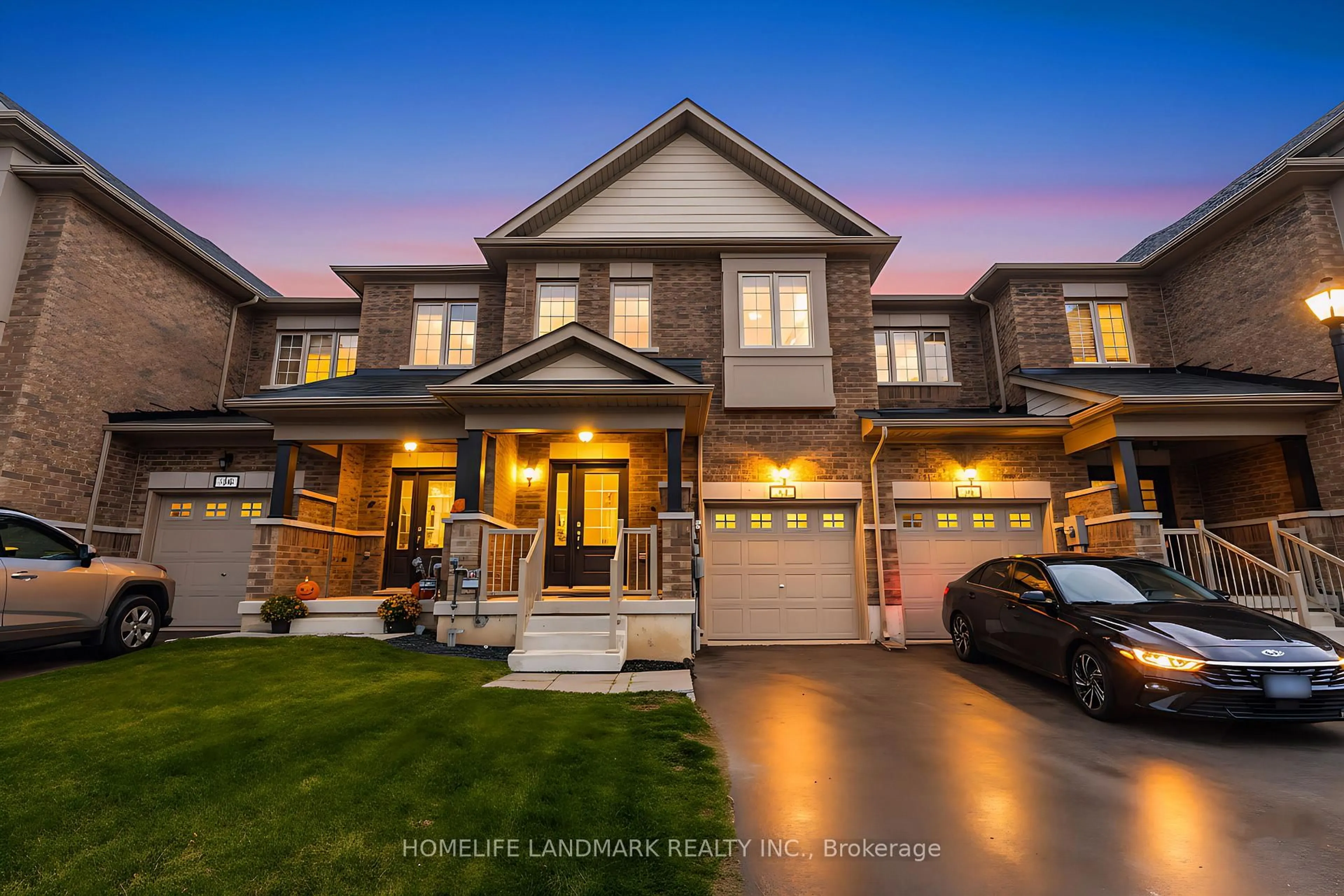Welcome to this immaculate and beautifully upgraded Freehold Bungalow Townhouse located in the highly sought-after Merritt Meadows community. Built in 2021 by Rinaldi Homes, this stunning home offers the perfect blend of modern comfort and style. Truly move-in ready with premium finishes throughout. The main floor offers engineered hardwood flooring, quartz countertops & upgraded kitchen cabinetry extending to the ceiling, stylish backsplash, Bosch dishwasher, gas stove with built-in air fryer. Two spacious bedrooms, 4-piece main bathroom and offering a luxurious primary suite with a walk-in closet and elegant ensuite with double sinks. A bright, open-concept living and dining area with island, perfect for entertaining. Convenient main floor laundry. Custom window treatments. Step outside to your own backyard oasis, fully maintenance-free and featuring a covered deck ideal for summer gatherings or peaceful evenings outdoors. The finished basement adds versatility with a massive rec room, 3-piecebathroom, private office/den/guest room. Generous storage space, including a pantry. Quick access to Hwy406.Close to schools, shopping, parks, golf, Niagara wineries and other amenities. Don't miss your chance to own this spectacular bungalow in a prime location. Whether you're downsizing or looking for a turnkey home with thoughtful upgrades, this one is not to be missed!
Inclusions: Electric fireplace on downstairs wall. Lawn furniture negotiable.
