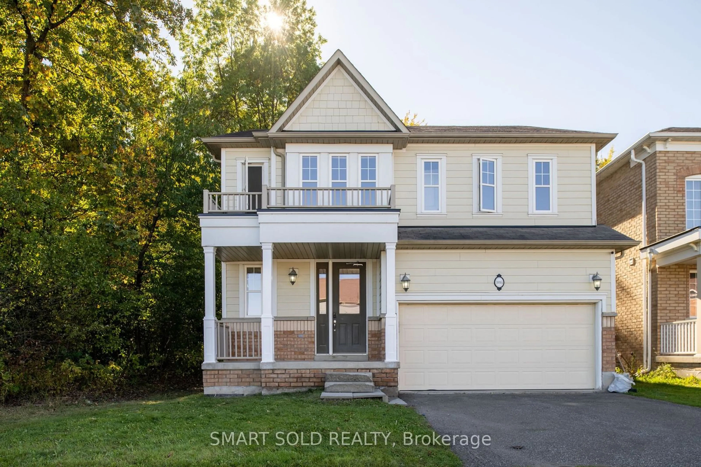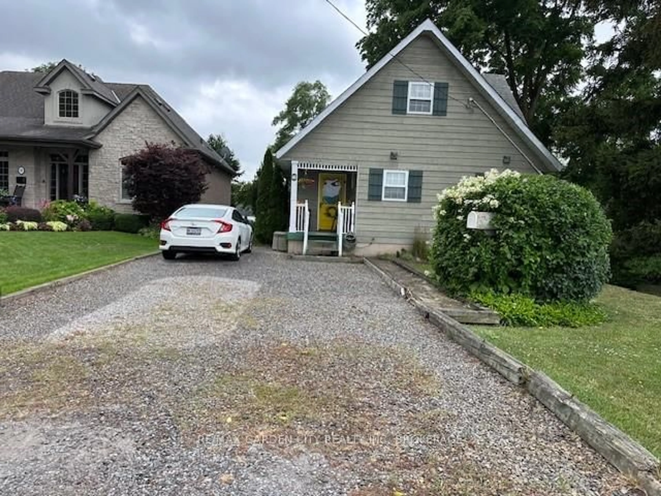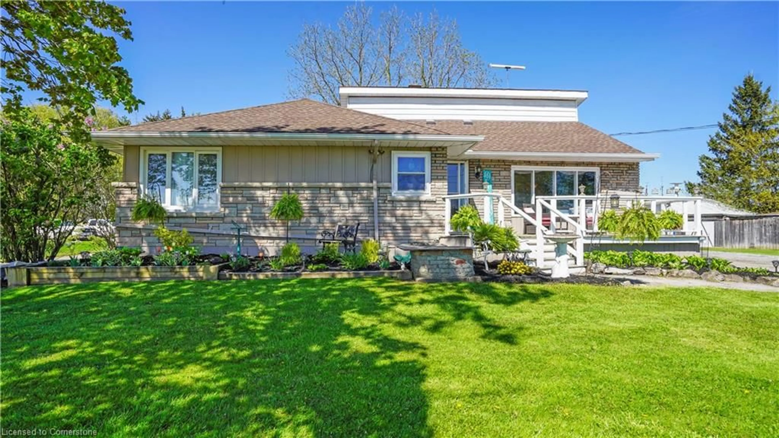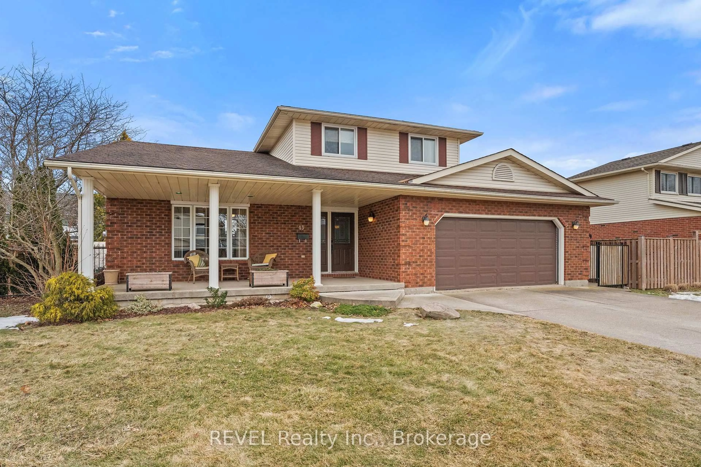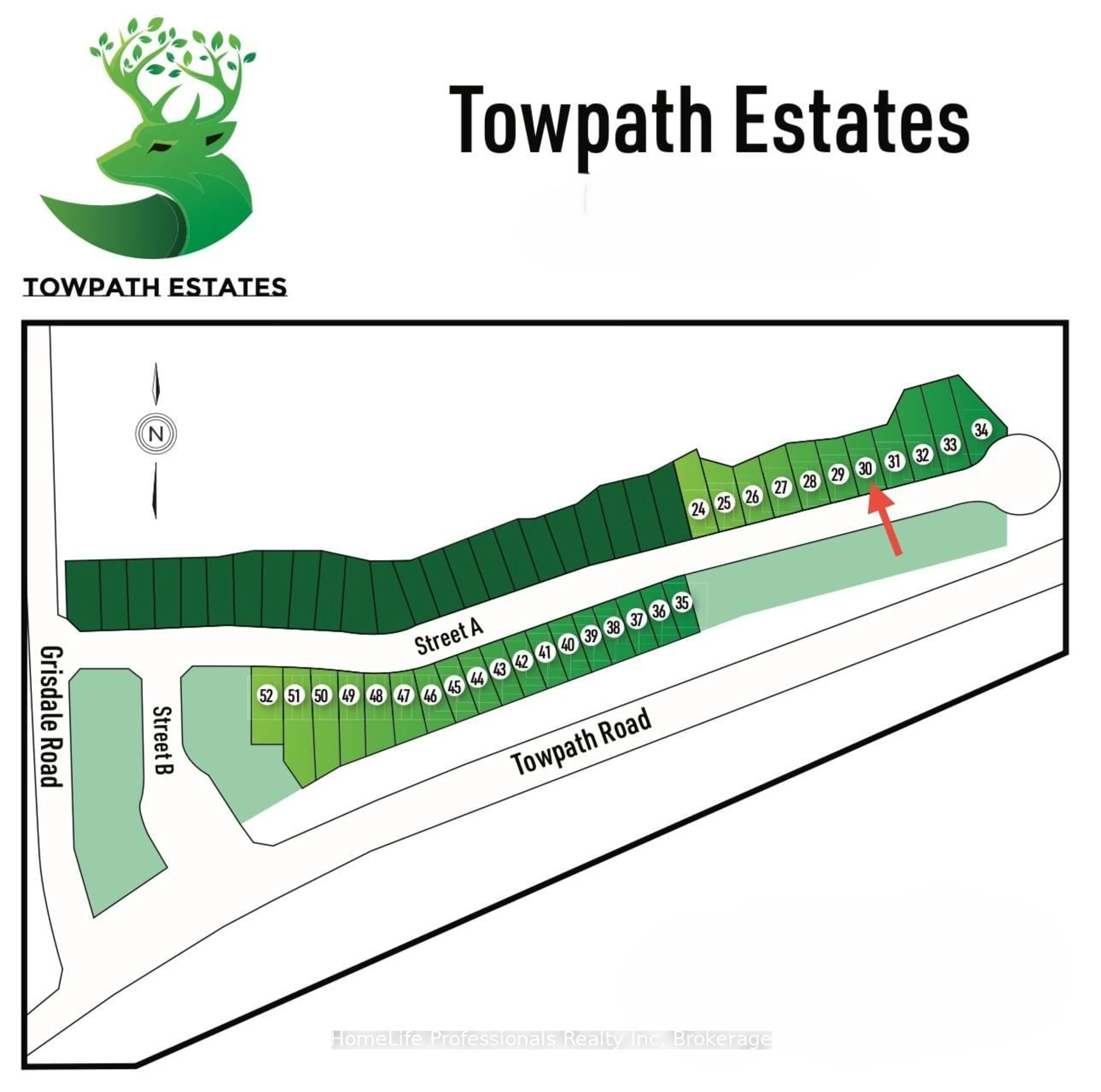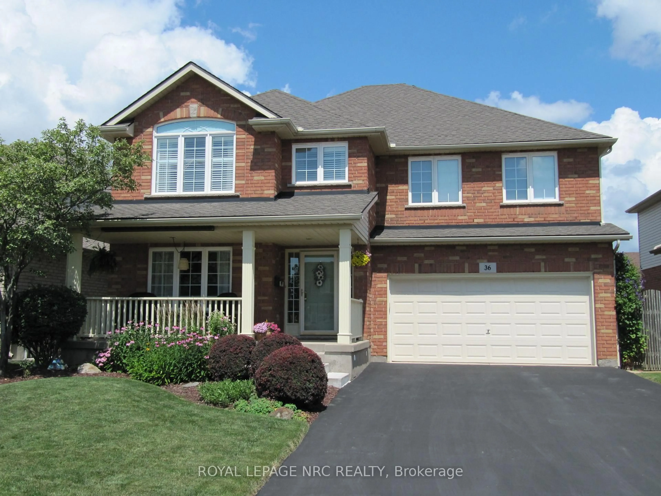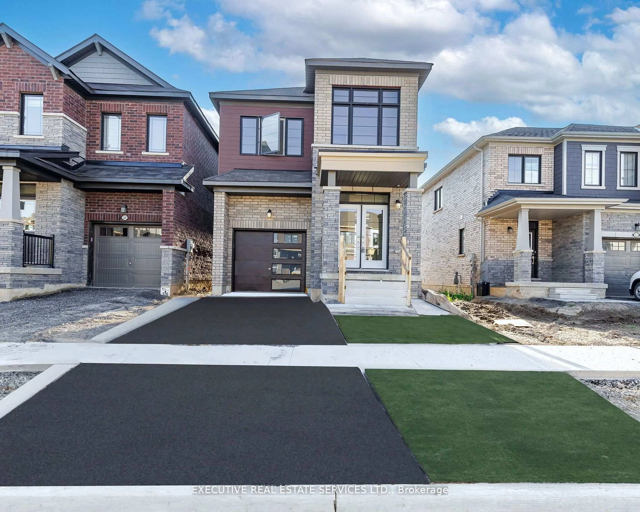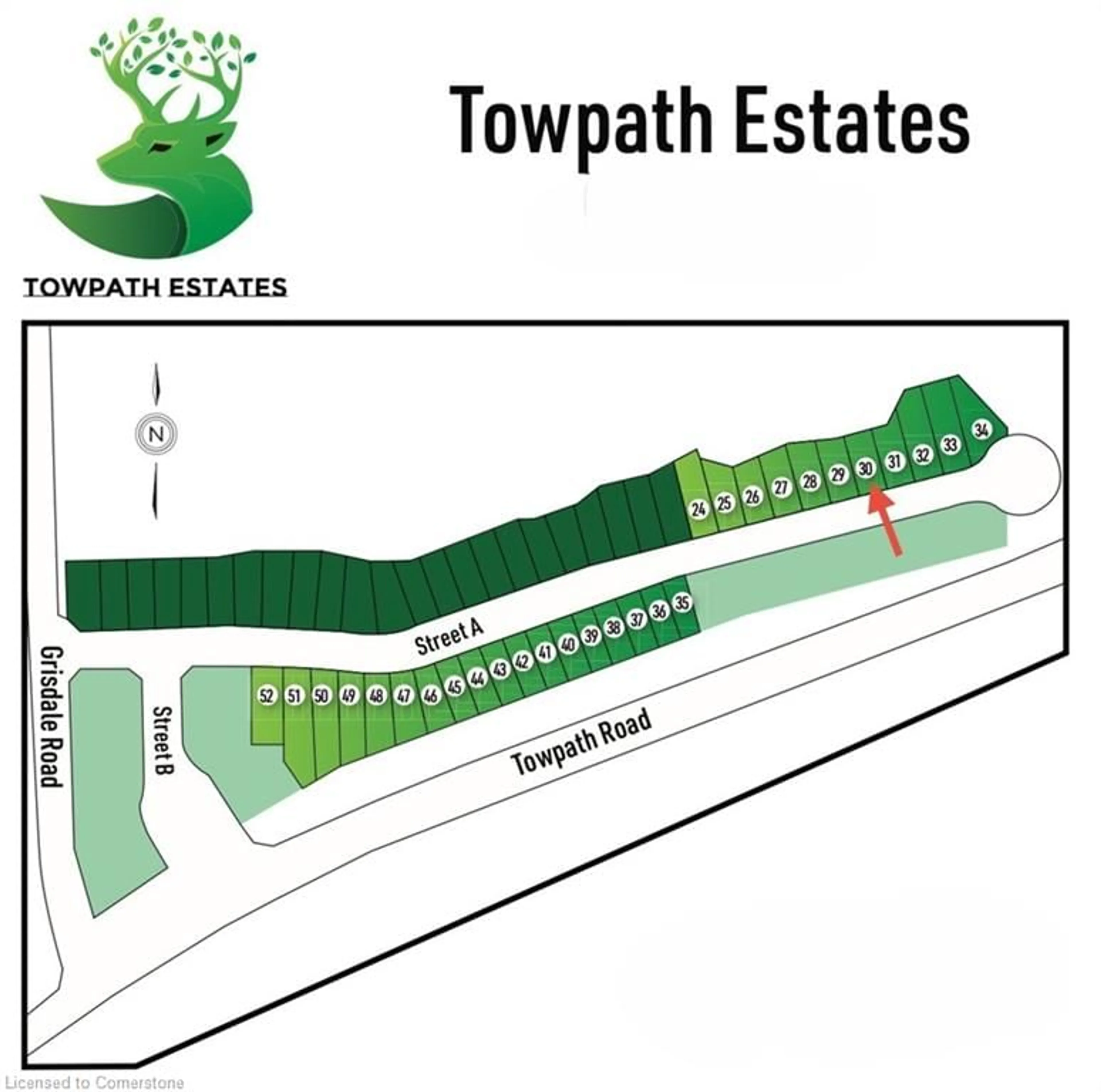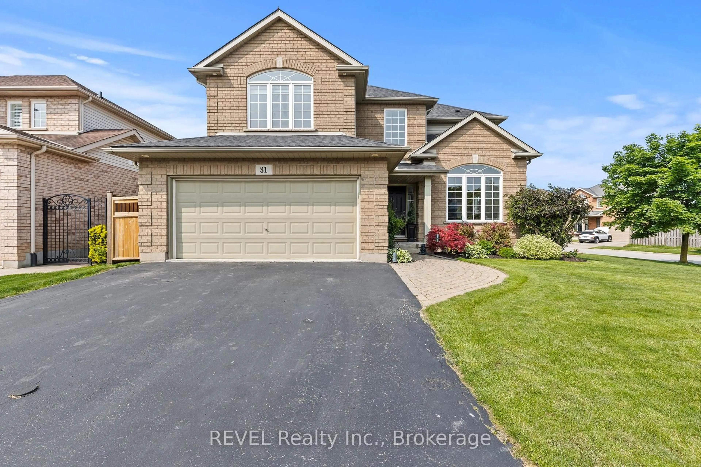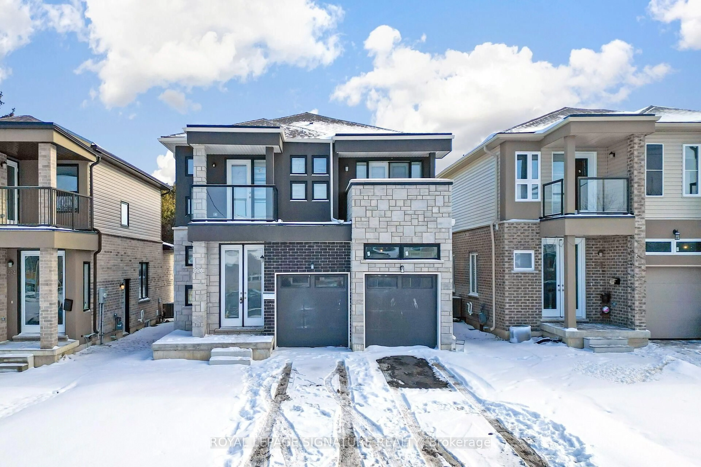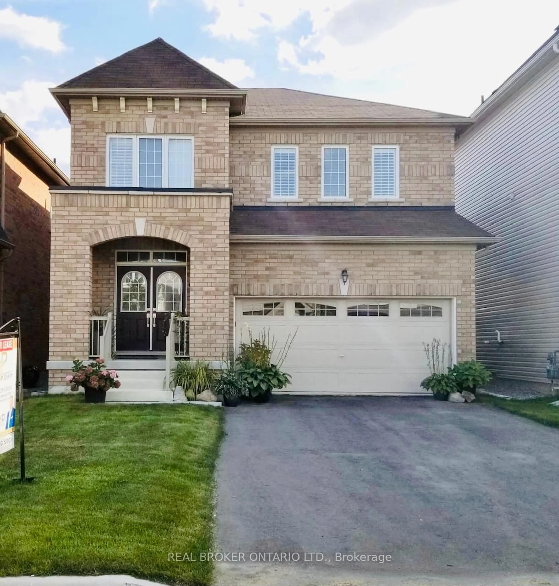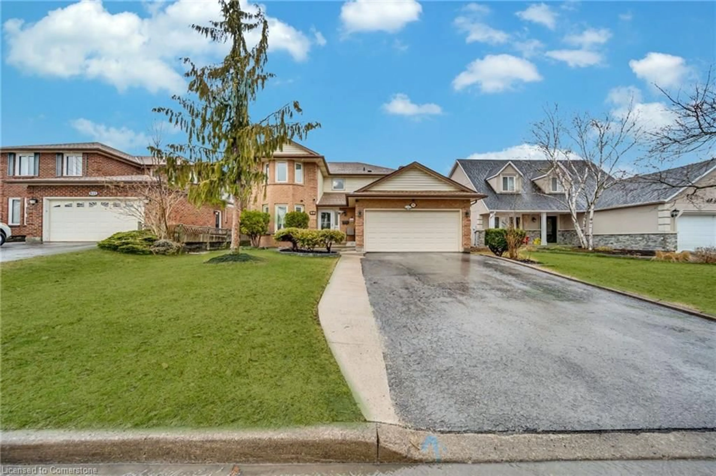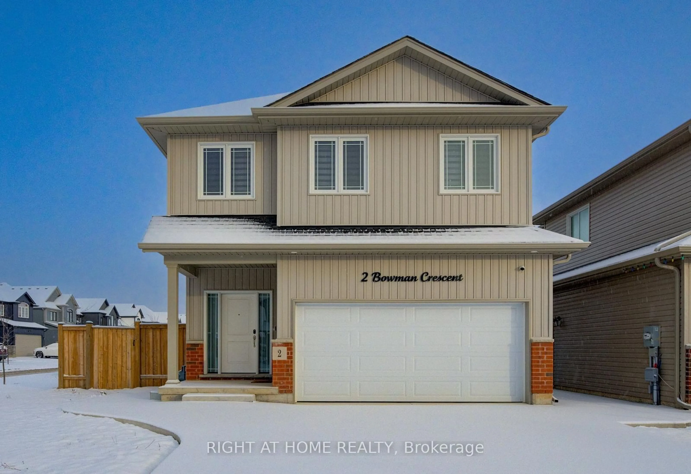Rare find!! A gorgeous 4 bedroom detached house in corner/end with ravine/forest view! This property offers a perfect balance of comfort, style, and convenience. Featuring a spacious layout with modern finishes, this home is ideal for families or investors looking for a prime location. Situated close to Brock University, Pen Center, Highway 406 & 58. This big family friendly 4-bedroom, open concept design home features a large sliding door to backyard ravine. Open concept kitchen with fridge and new dishwasher(2022). Main floor spacious laundry room with new laundry machine(2023) as well as recently installed furnace(2023). 4 Bedrooms on second floor are all upgraded with new wood floor(2024). Primary bedroom enclosed with large ensuite bath with corner soaker tub and walk-in shower. 108 Winterberry Boulevard is the perfect place to call home in Thorold. Whether you're a family looking for space to grow or a couple seeking a peaceful retreat, this property checks all the boxes.
Inclusions: washer/dryer, dish washer, Range hood, Refrigerator, microwave.
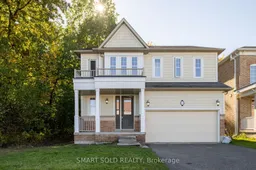 35
35

