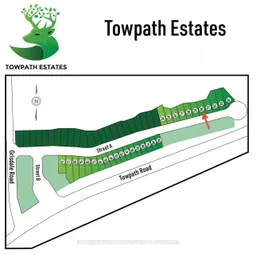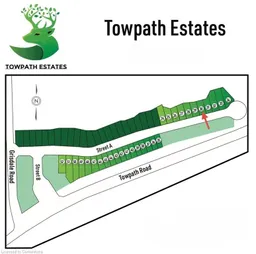Welcome to this thoughtfully designed raised-ranch bungalow that seamlessly blends comfort, elegance, & functionality all on a single level. Backing onto a green space, this home provides a rare combination of privacy, natural beauty, and modern design, making it perfect for families, downsizers, or savvy investors. As you enter, you're greeted by a bright and spacious great room that flows effortlessly into the dining area and contemporary kitchen. The kitchen provides generous counter space and a sleek layout, perfect for both everyday living and entertaining guests. The open concept layout creates a warm, welcoming atmosphere ideal for family gatherings & quiet evenings alike. The primary bedroom is a private retreat featuring a large walk in closet and a beautifully appointed ensuite bathroom. A second bedroom provides flexibility for guests, children, or a home office, and is complemented by a full, modern main bathroom. The conveniently located laundry room adds to the practical layout of the home. Additional highlights include a built in garage and a separate walk up entrance to the basement via concrete stairs, a valuable feature for extended family or future income potential. For a limited time, this home comes loaded w/premium upgrades, including $5,000 in décor dollars, stainless steel kitchen and laundry appliances, luxury vinyl plank flooring in main living areas, porcelain or ceramic 12"x24" tiles in select areas, and soaring 9-ft ceilings for a more spacious feel. Buyers will also benefit from a flexible 1% monthly deposit structure, no development charges, a free assignment clause, an included air conditioning unit, and 30 yr architectural shingles for long term peace of mind. Minor floorplan customizations are also available at no extra cost. With closing available in early 2026, this is a rare opportunity to own a beautifully designed home on a premium ravine lot, combining luxury, practicality, & unbeatable value.
Inclusions: Stainless steel Appliances and laundry Appliances. $5,000.00 decor dollars, air conditioning unit.





