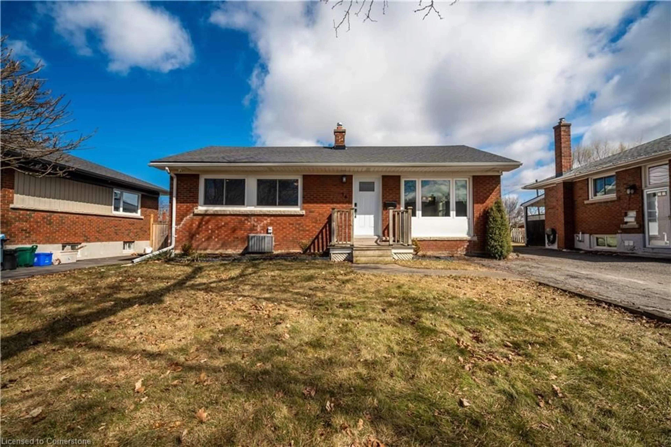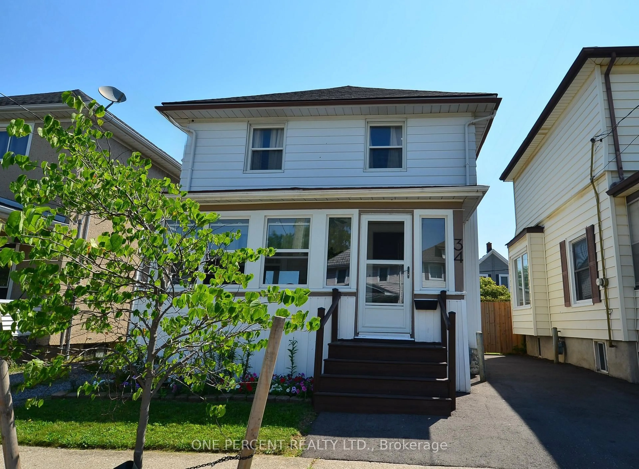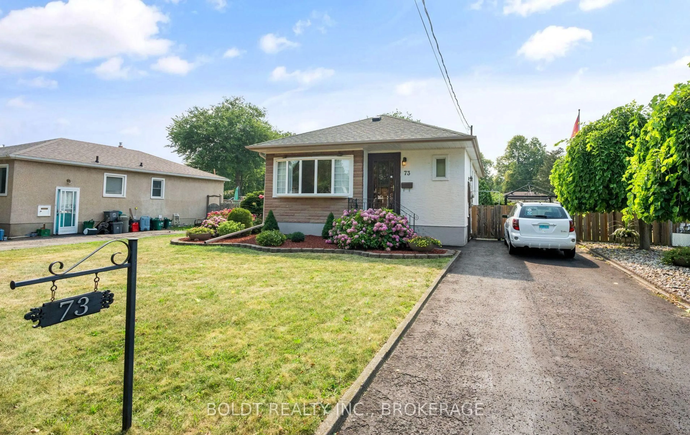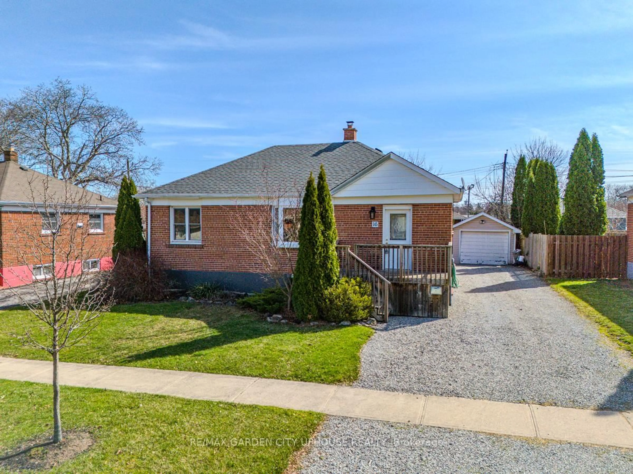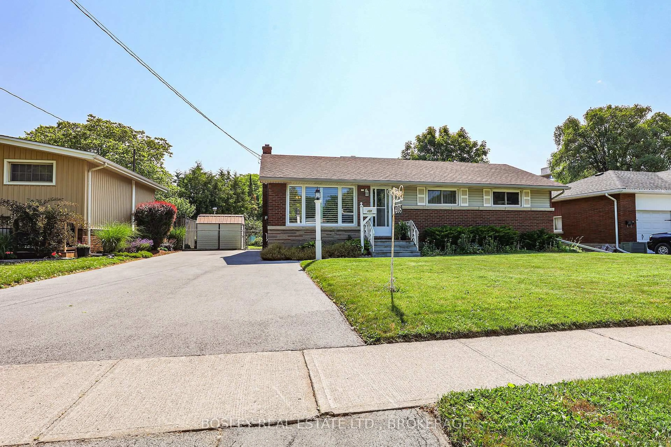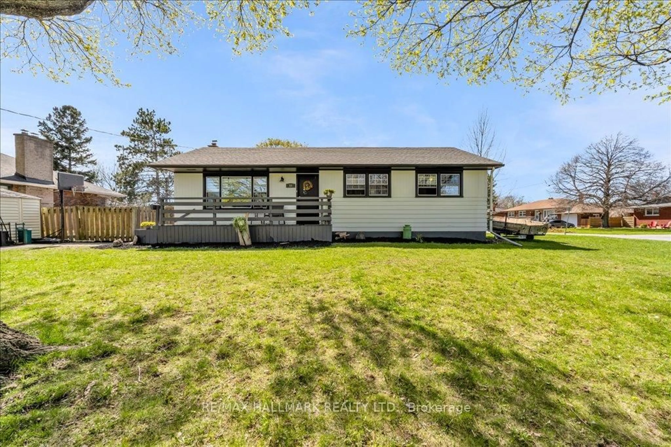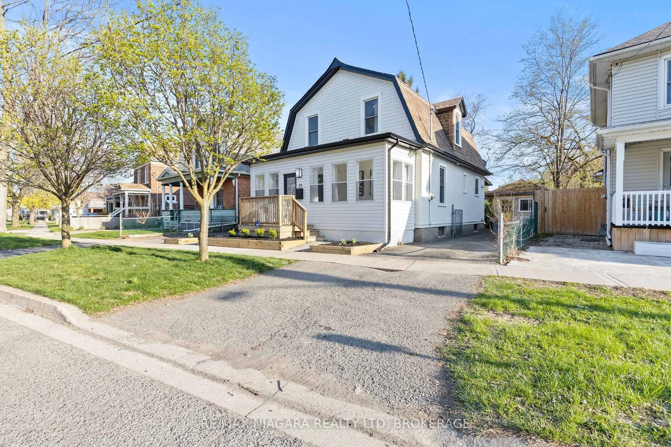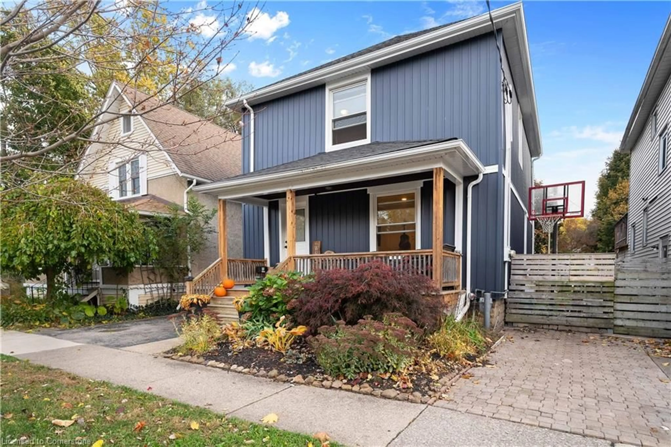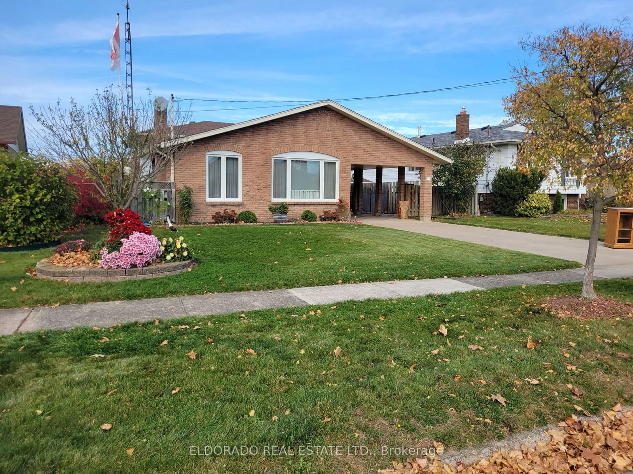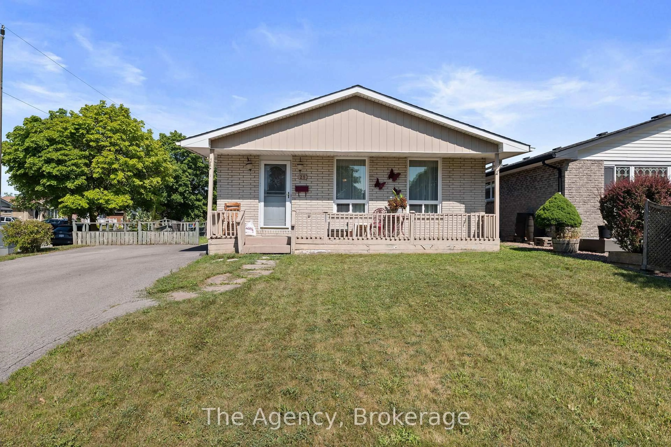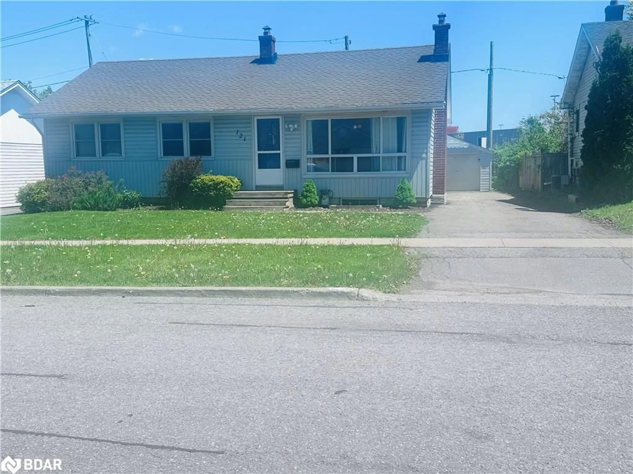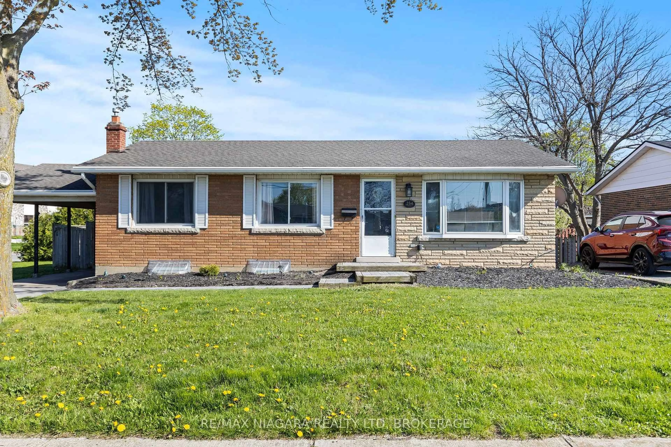"METICULOUS 2+1 BEDROOM, 2 FULL BATH BRICK BUNGALOW WITH ATTCH GARAGE, FULLY FINISHED BASEMENT WITH SEPARATE SIDE ENTRANCE AND POSSIBLE IN-LAW POTENTIAL, COVERED PATIO, WITH BEAUTIFUL CURB APPEAL ON QUIET TREE LINE STREET WILL NOT LAST LONG" Welcome to 21 Cameron Road, St. Catharines, Situated on a 47.50 x 113.60 lot on quiet tree line street is a diamond in the rough. As you approach you enter thru the front door and greeted with a good sized foyer area with spacious living rm with hard wood floor on the one side and large eat-in kitchen with plenty of counter & cabinet space on the other. Off the L/R you have your dining room area with patio doors leading to deck and back yard area. Continue on and you have 2 generous sized bedrooms and updated 4 pc bath. After you complete the upstairs, continue to the basement and you are met with enough space to have an in-law potential with another bedroom with walk-in closet w/ built in dresser, large updated 3 pc bath, a family room & recroom area great for kids or gaming & separate laundry area with plenty of shelving. Outside relax under the covered patio or sit on the side deck in you partially fenced yard (back neighbour to complete back fence when weather is better) great for kids & pets. Close to amenities, schools, QEW and Pen Centre, Outlet Mall or Niagara College.
Inclusions: REFRIDGERATOR, STOVE, WASHER & DRYER (ALL APPLS AS IS), T.V WALL MOUNT ONLY IN LIVING RM, T.V WALL MOUNT IN MASTER BED, WINDOW COVERINGS, SHELVING IN THE LAUNDRY ROOM & SHELVING &DRESSORS IN IN WALK-IN CLOSET DOWNSTAIRS
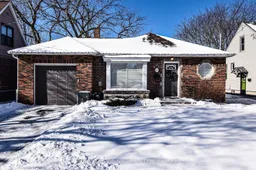 40
40

