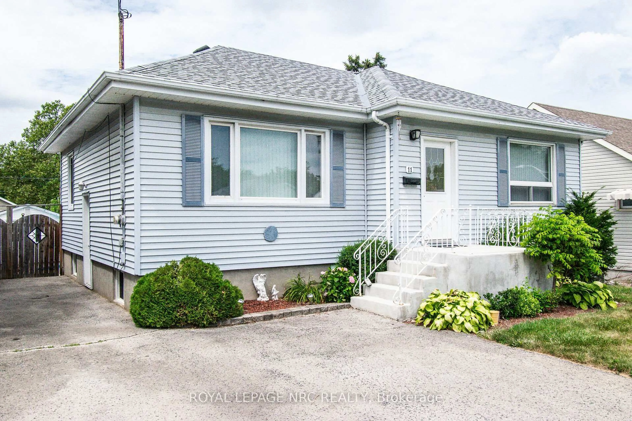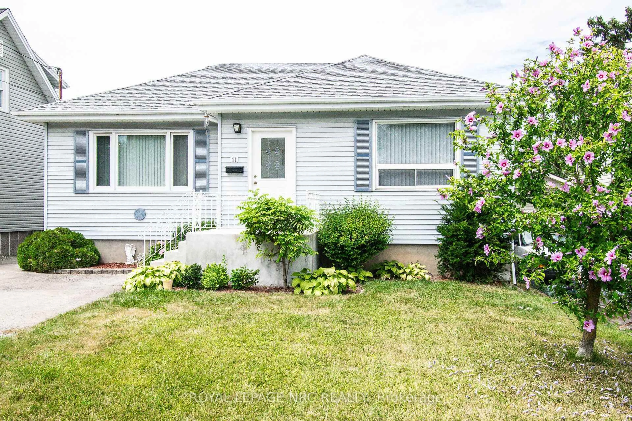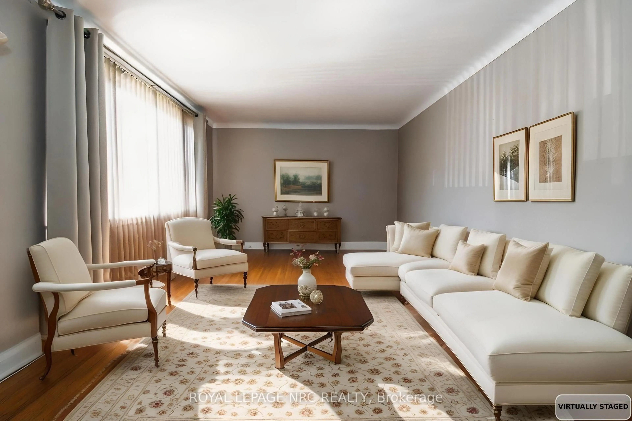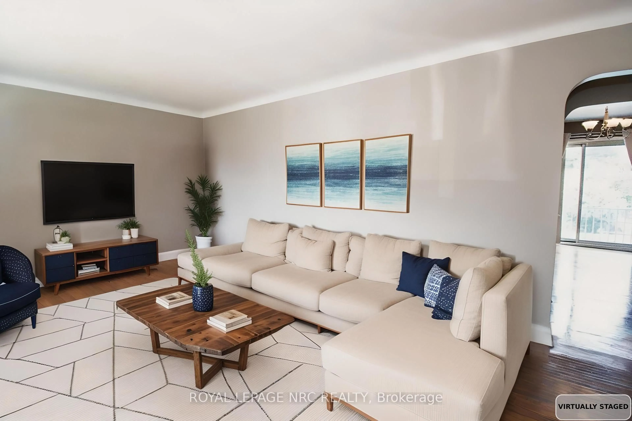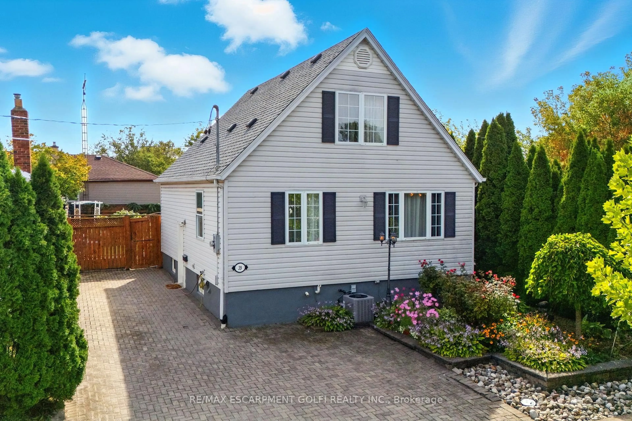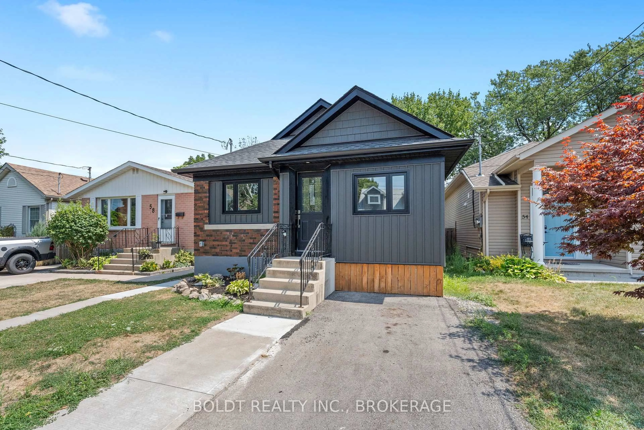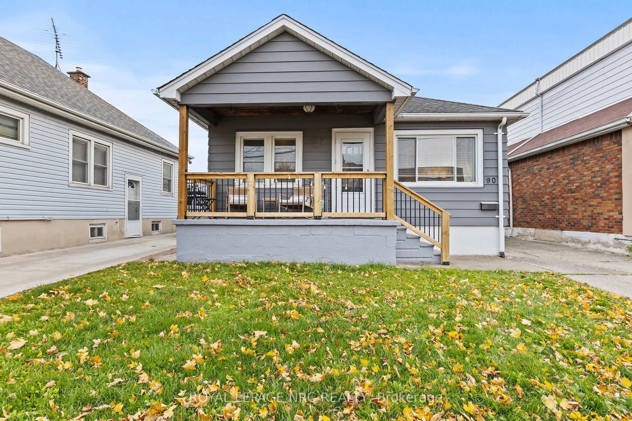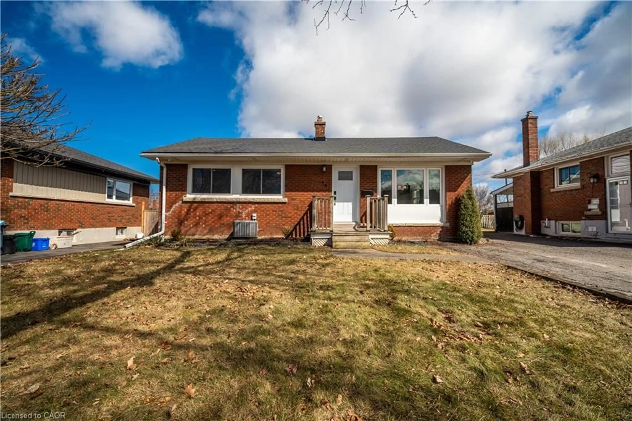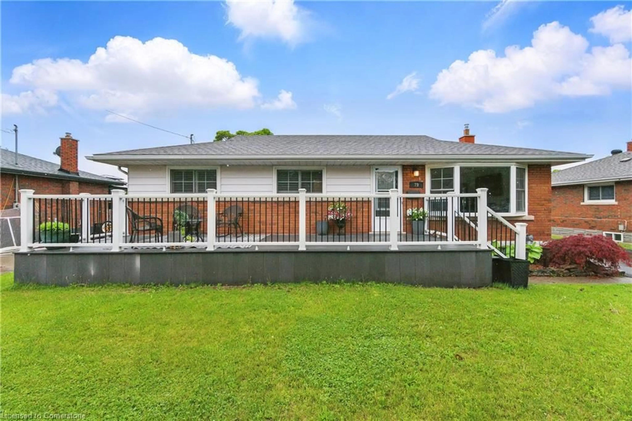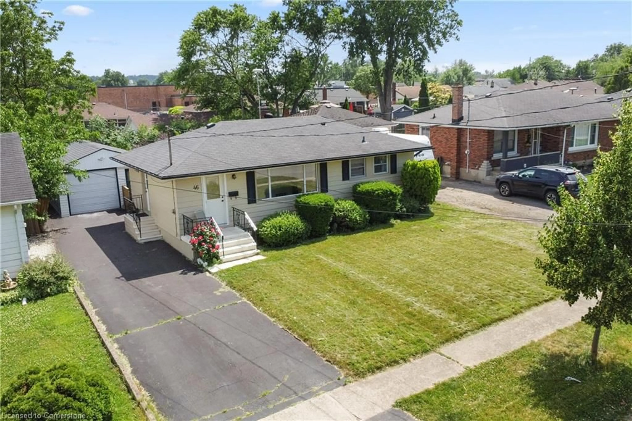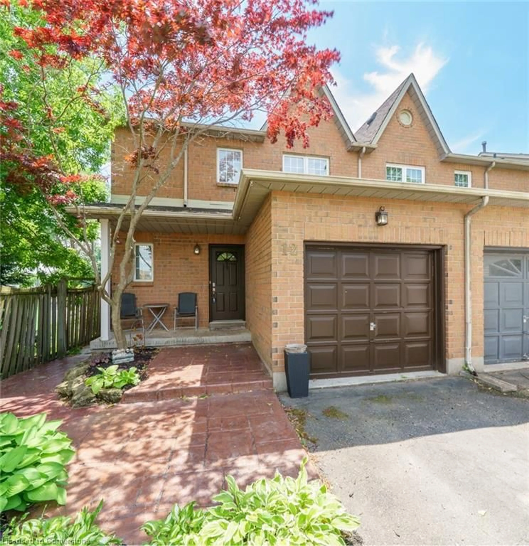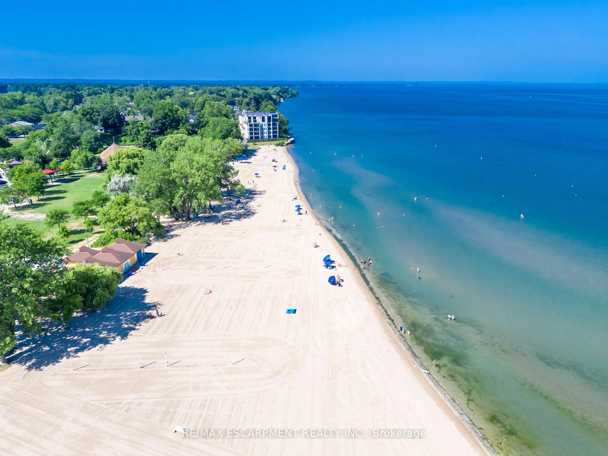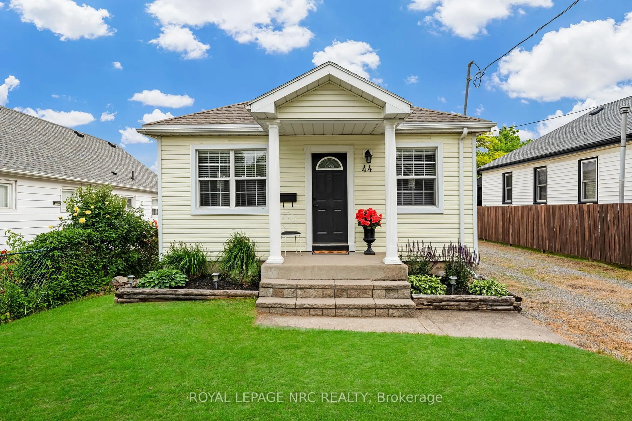11 Melrose Ave, St. Catharines, Ontario L2P 2E3
Contact us about this property
Highlights
Estimated valueThis is the price Wahi expects this property to sell for.
The calculation is powered by our Instant Home Value Estimate, which uses current market and property price trends to estimate your home’s value with a 90% accuracy rate.Not available
Price/Sqft$613/sqft
Monthly cost
Open Calculator
Description
"METICULOUS & WELL CARED 2+1 BEDROOM, 2 FULL BATH BUNGALOW ON QUIET DEAD END STREET BOASTED OVER 1700 SQ FT OF LIVING SPACE, INGROUND POOL, FULLY FINISHED LOWER LEVEL, STUNNING PATIO & IN-LAW POTENTIAL WITH SIDE ENTRANCE, CLOSE TO WELLAND CANAL & AMENITIES, PRICED TO MOVE" Welcome to 11 Melrose Avenue, St. Catharines. As you drive down this quiet street and approach this home you notice the "Pride In Ownership" with well manicured gardens and a large double drive good for 4 or 5 vehicles. Enter inside to the large foyer and you are met with spacious living room area with hardwood flooring and Eastern Sunrises, from the Living Room, continue and you have a good sized Eat-in Kitchen with plenty of counter & cabinet space , a formal dining rm with patio door to the back yard good for bbqs, 2 generous sized bedrooms with a nice 4 pc bath. After completing the upstairs, head to the lower level and you are met with a large Recroom & games room area (easily used at in-law potential, another 3 pc bath, another bedroom and separate laundry area. Finally, head outside to enjoy your back yard oasis during the summer months with inground pool and concrete patio area with very little maintenance. Close to the Welland Canal, Outlet Mall, other amenities and Bus Route.(NOTE SOME ROOMS VIRTUALLY STAGED) (ROOF - 2023, FURNACE APPOX 15YRS OLD)
Property Details
Interior
Features
Main Floor
Living
4.61 x 3.87Hardwood Floor
Kitchen
3.87 x 3.53Eat-In Kitchen
Dining
3.53 x 2.9Hardwood Floor
Primary
3.53 x 3.38Hardwood Floor
Exterior
Features
Parking
Garage spaces -
Garage type -
Total parking spaces 4
Property History
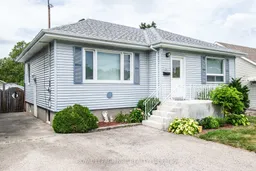 24
24
