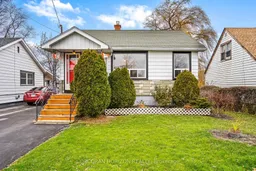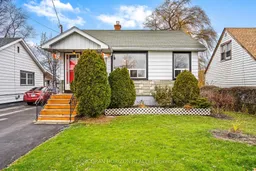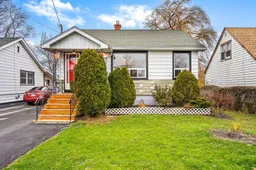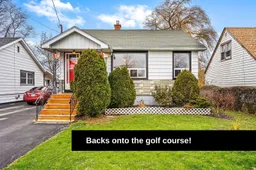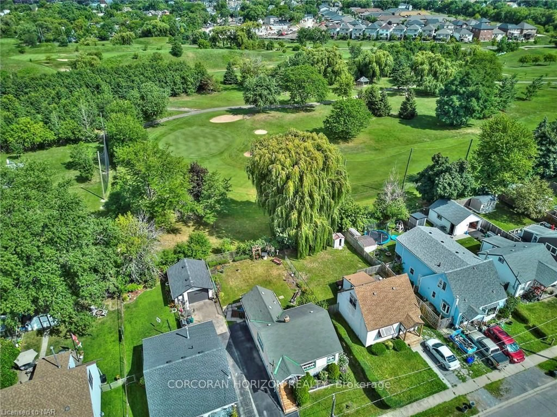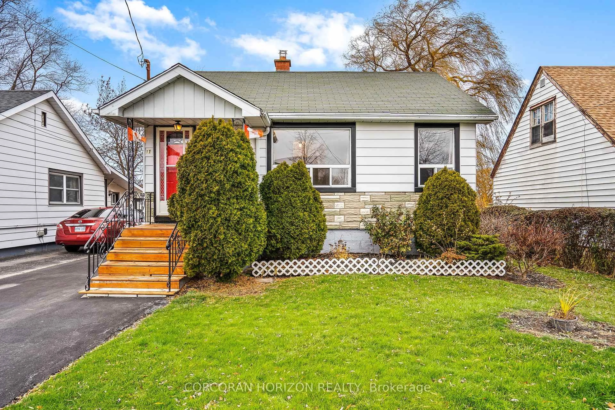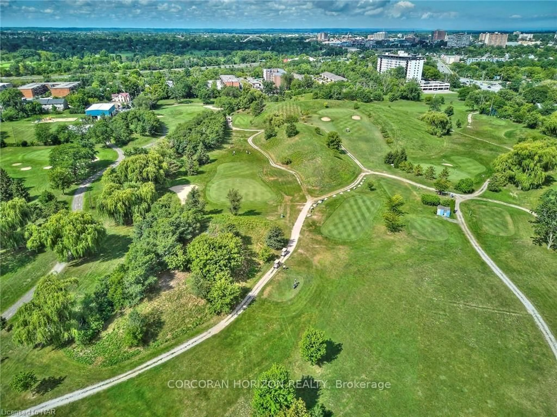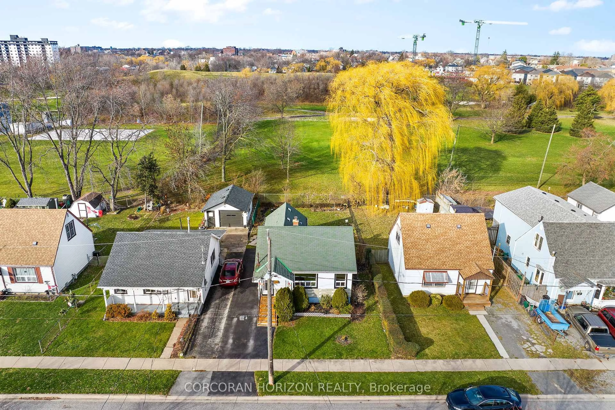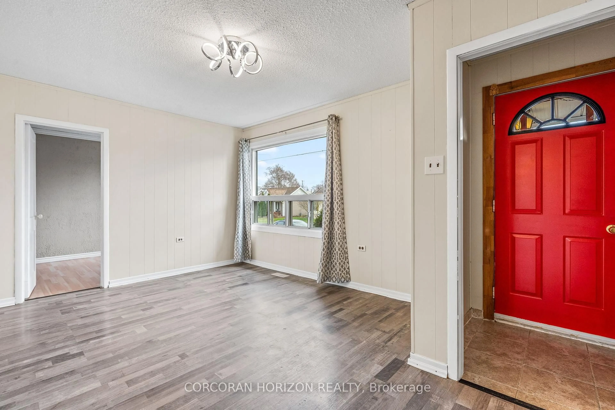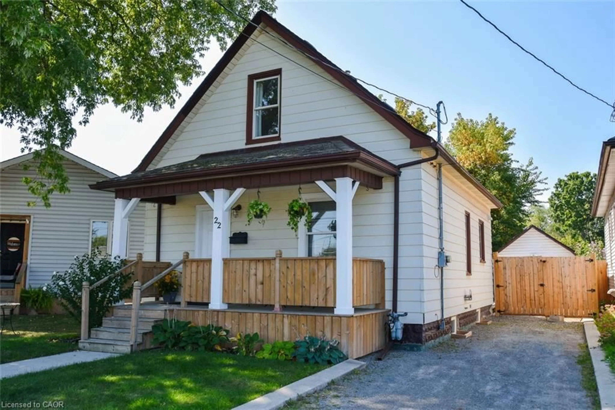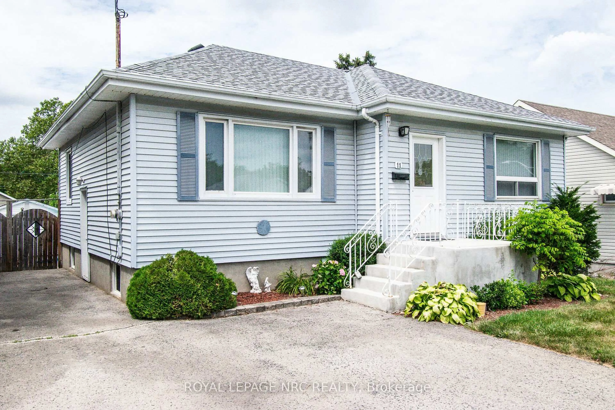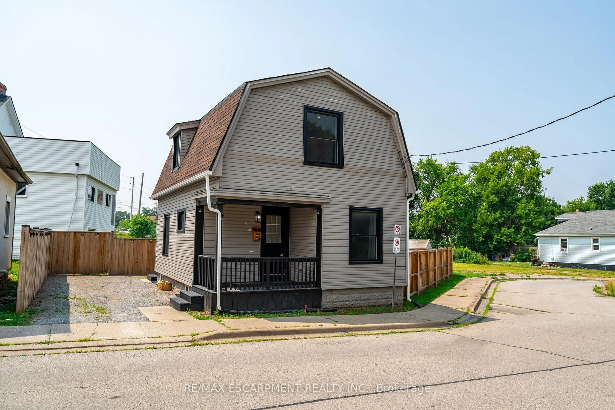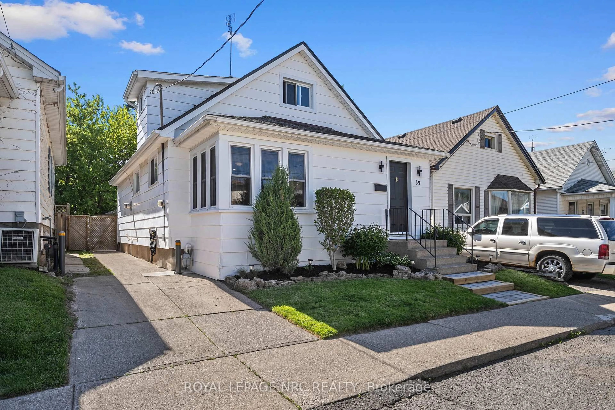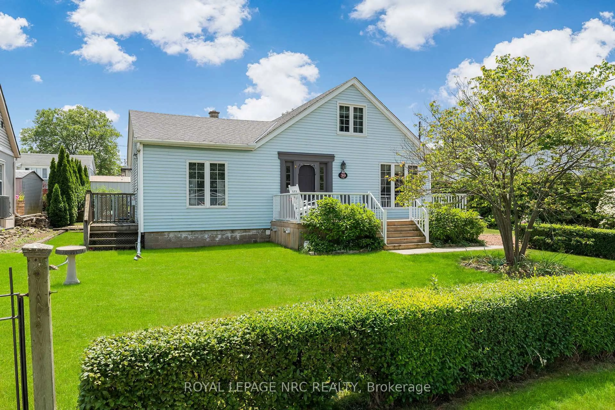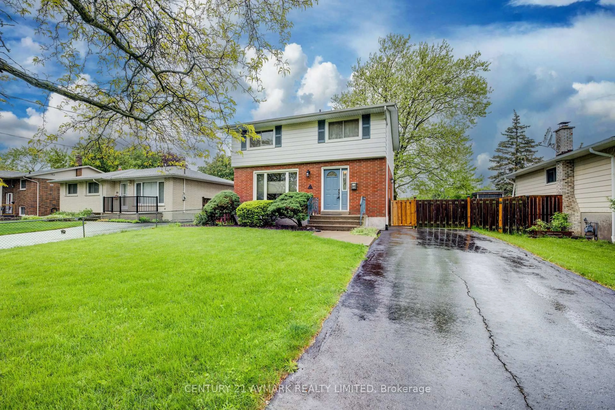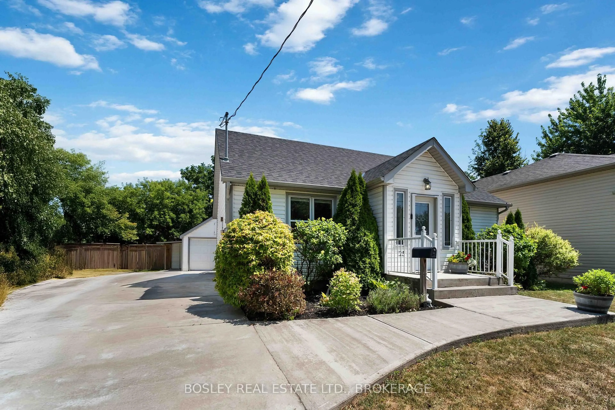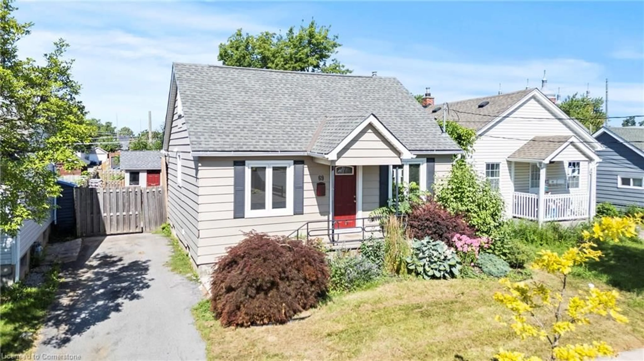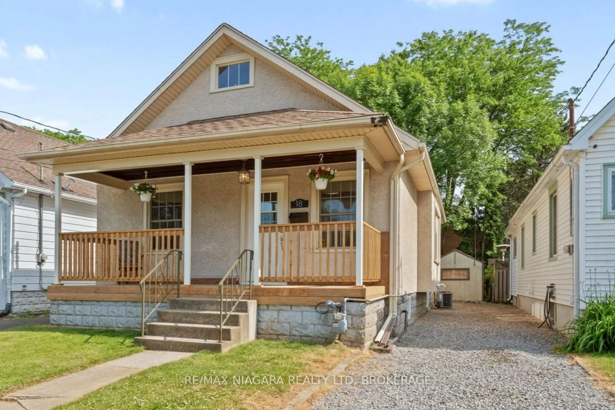11 Beverly St, St. Catharines, Ontario L2P 2J9
Contact us about this property
Highlights
Estimated valueThis is the price Wahi expects this property to sell for.
The calculation is powered by our Instant Home Value Estimate, which uses current market and property price trends to estimate your home’s value with a 90% accuracy rate.Not available
Price/Sqft$513/sqft
Monthly cost
Open Calculator
Description
Million-Dollar View for a Fraction of the Price! A rare opportunity to own a home backing directly onto Garden City Golf Course, offering serene views from your kitchen, backyard, and primary bedroom-every day feels like a retreat! This charming bungalow features a functional layout with a bright living room, formal dining, 2 bedrooms and 1 full bath on the main floor, plus an additional bedroom and second bathroom in the basement for those who need it. Enjoy a renovated kitchen, freshly painted interior, and a prime location near HWY 406, the QEW, Downtown St. Catharines, Brock University and Niagara College. Bonus investment potential: Separate side entrance to the basement offers the possibility of creating a self-contained in-law suite or rental apartment. With strong rental demand in the area and new developments nearby at higher prices, this home is well positioned for future value growth. Golf course living at this price? Don't miss it!
Property Details
Interior
Features
Main Floor
Kitchen
3.86 x 2.31Stainless Steel Appl / Window
Dining
4.42 x 2.16Window / Laminate
Living
4.6 x 4.78Window / Laminate
Primary
4.42 x 2.77Window / Laminate
Exterior
Features
Parking
Garage spaces -
Garage type -
Total parking spaces 3
Property History
