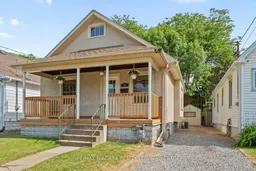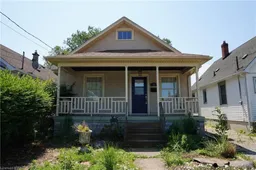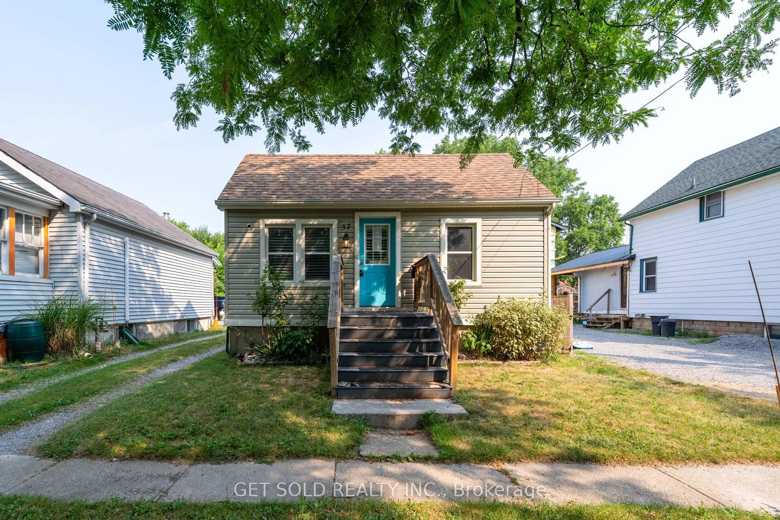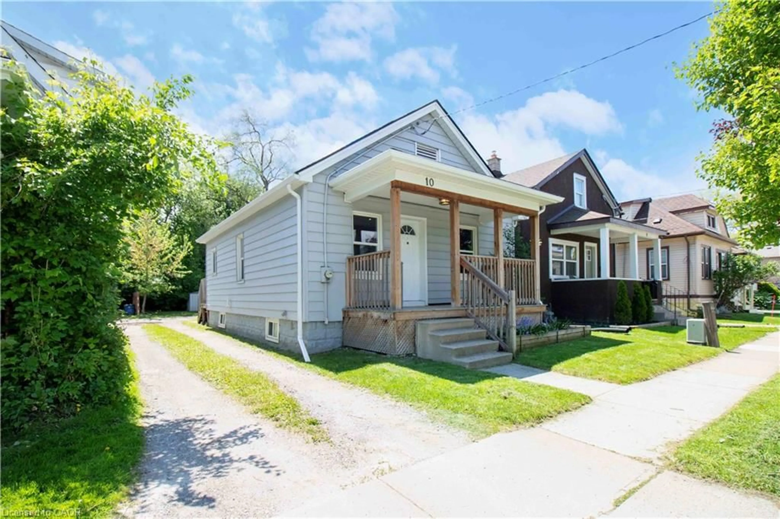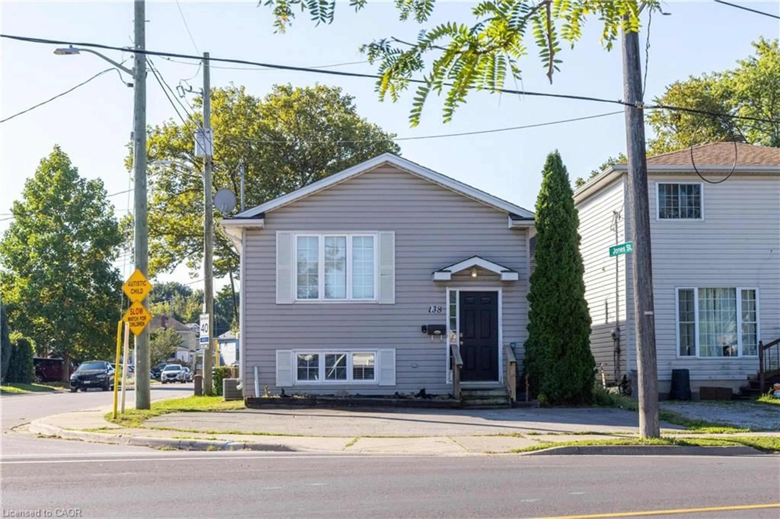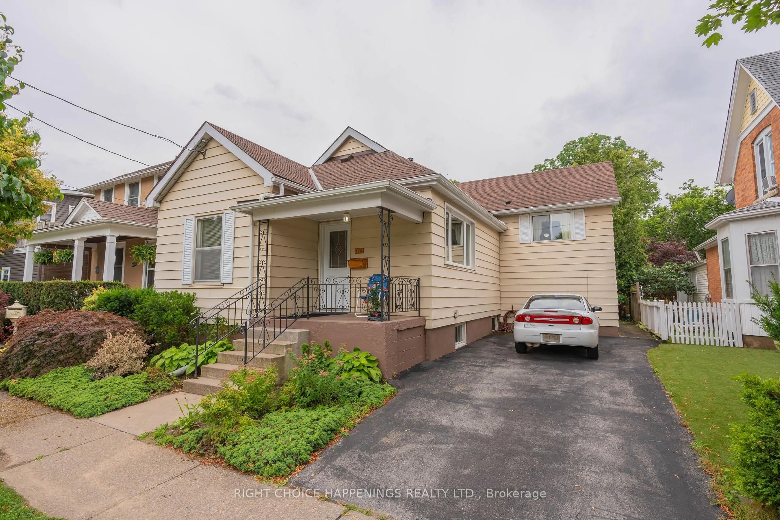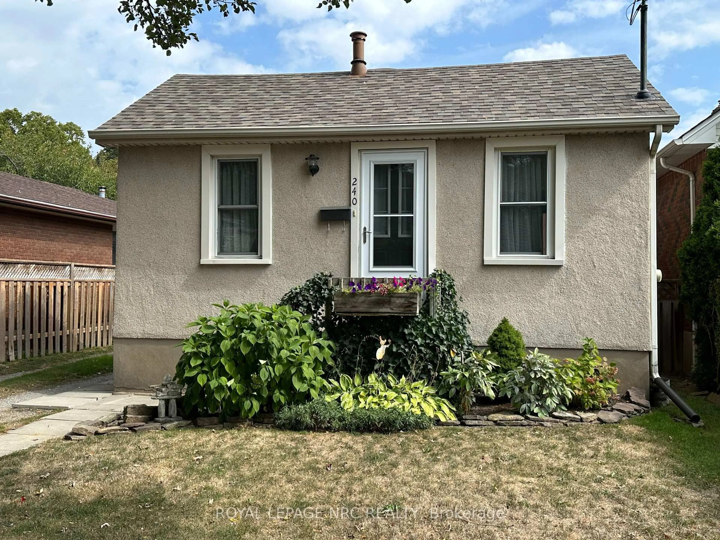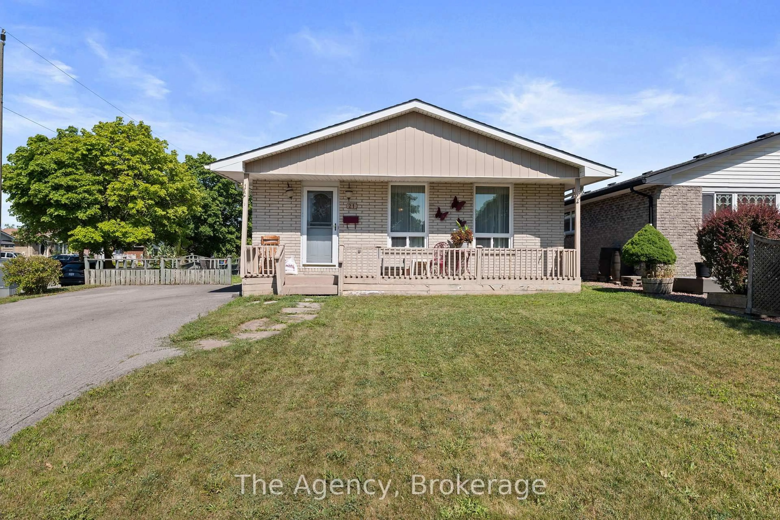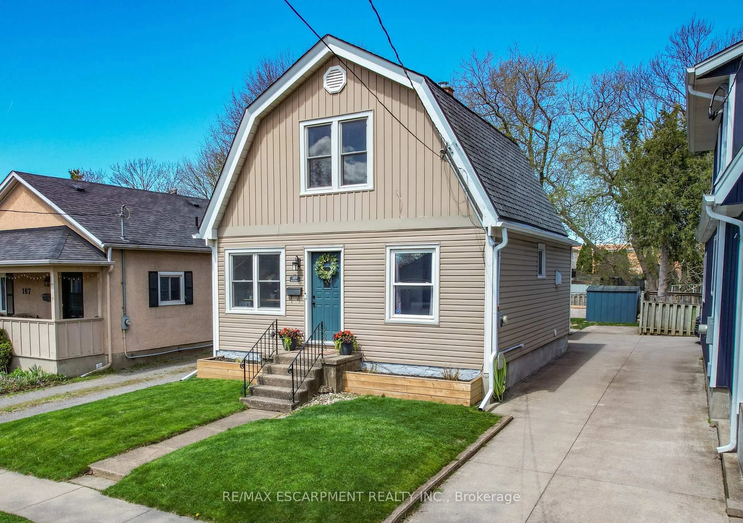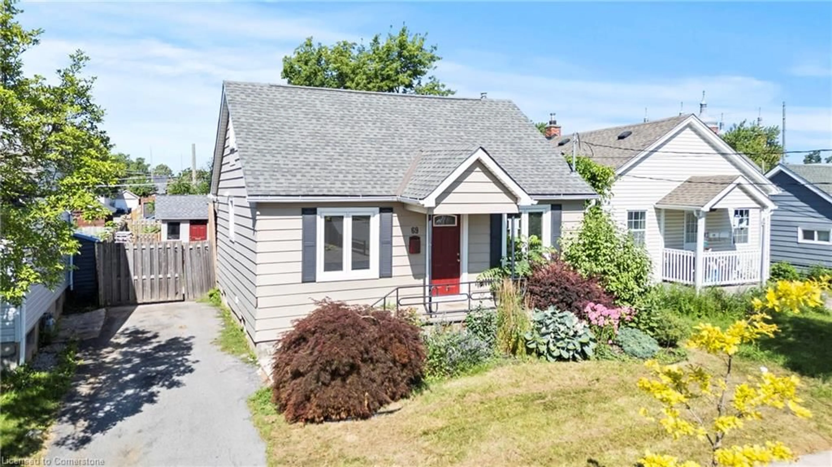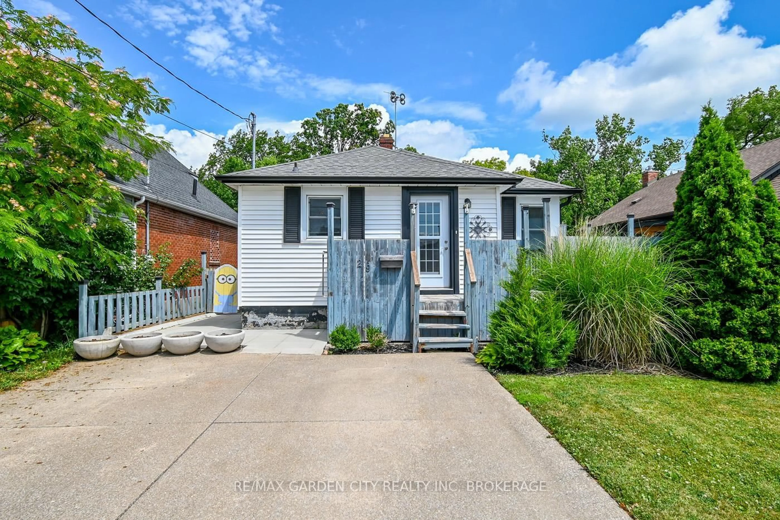Charming, Cheerful & Central! Welcome to your storybook bungalow, warm, welcoming, and perfectly nestled in the heart of it all. Just a short stroll to delightful local gems like Mitchell's Bakery, Shoppers Drug Mart, and other beloved shops and amenities. Commuting is a breeze with access to major bus routes, great schools nearby, and the QEW just moments away. Step up to the cozy front porch and imagine sipping your morning coffee as the neighbourhood hums to life. Inside, you'll be greeted by a bright and spacious great room, complete with a sunny open-concept kitchen and breakfast bar, ideal for morning chats and weekend brunches. Natural light pours through updated windows, including a stunning picture window in the living area. The refreshed bathroom features a tiled tub-shower combo, and the two main-floor bedrooms are just the right size, with closets and charm to spare. Downstairs, a bonus bedroom with a walk-in closet provides the perfect hideaway, and a rec room offers flexible living space. The backyard? An absolute dream for the nature lover. This lot is over 100 feet deep; it's a summer sanctuary with a deck for lounging, a shed for your gear, leafy trees for shade, and plenty of room to garden, play, or unwind. With a private driveway and ample street parking, this beauty has everything you need and more!
Inclusions: Fridge, Stove, Dishwasher, Washer, Dryer, Shed, Light Fixtures
