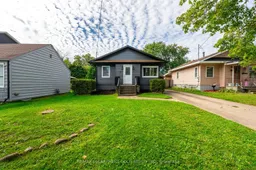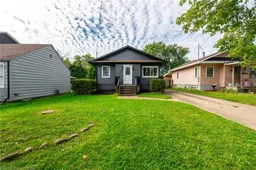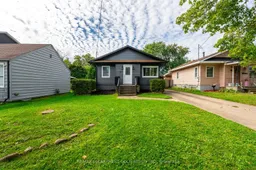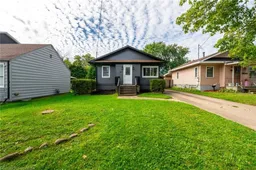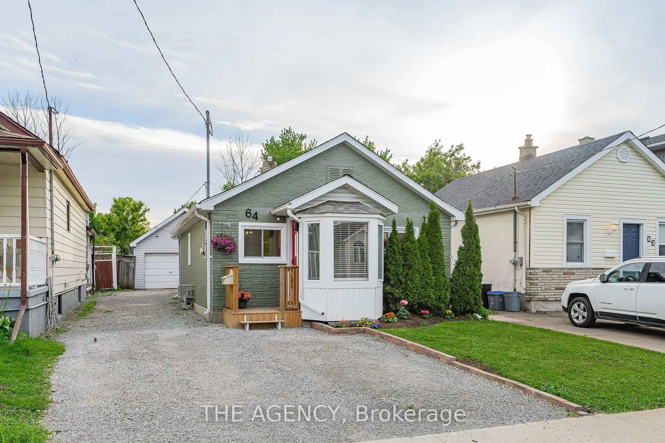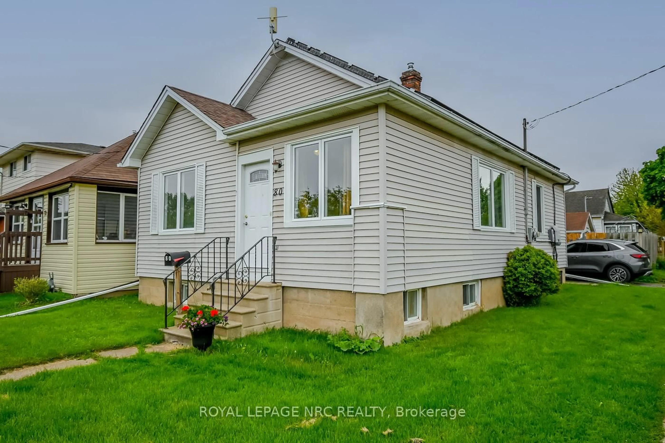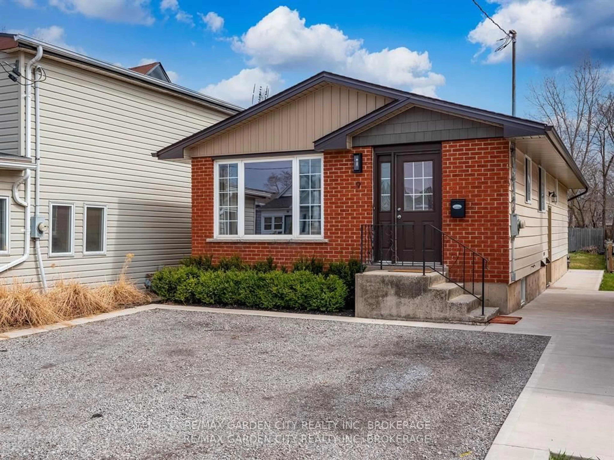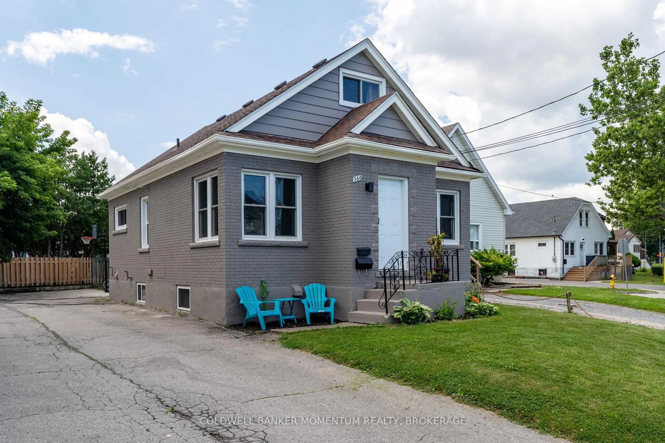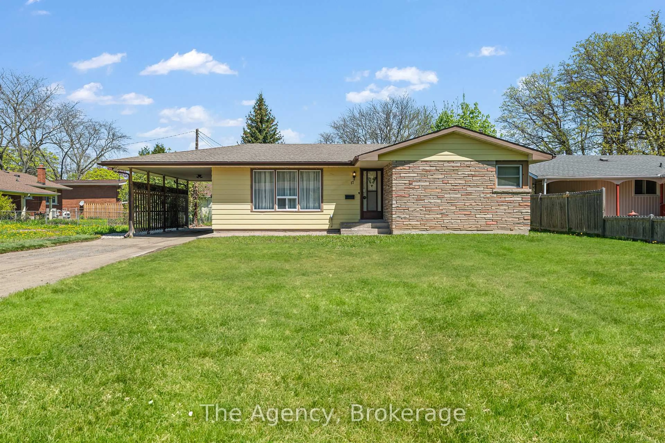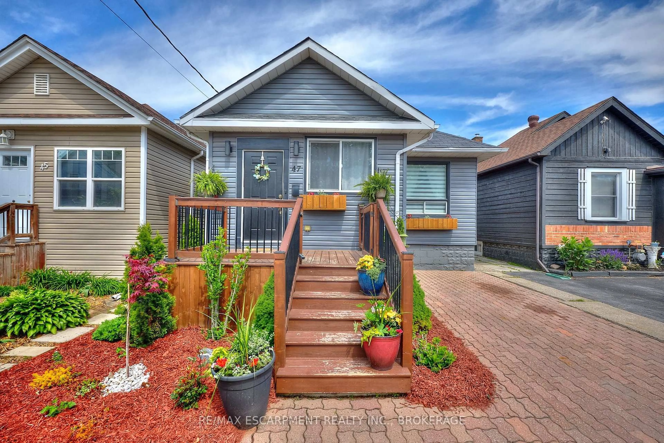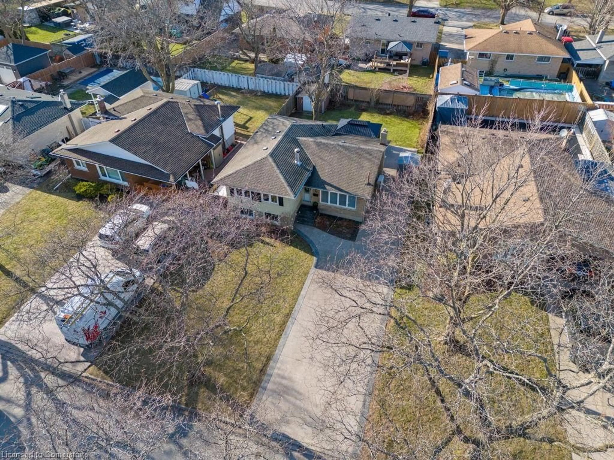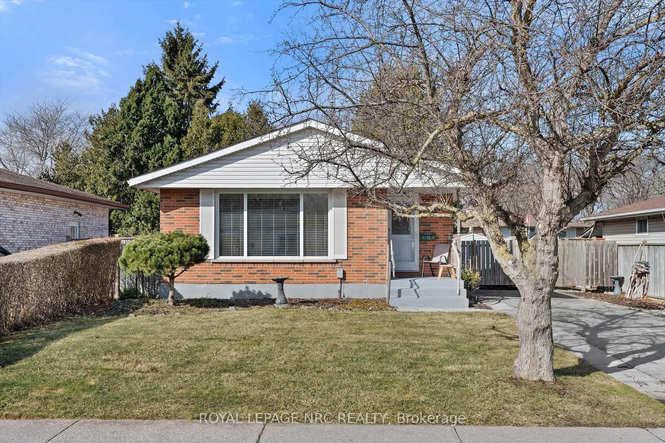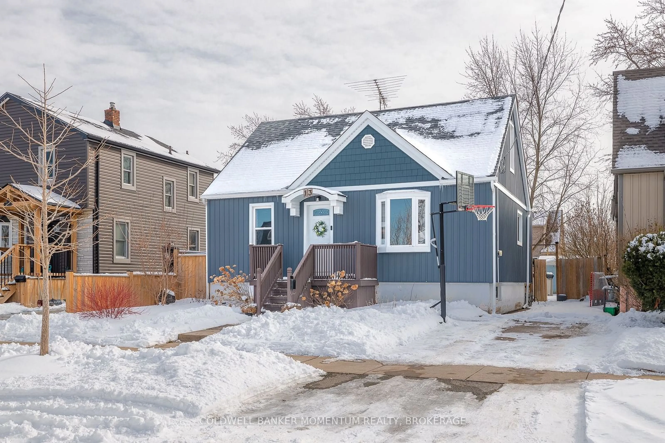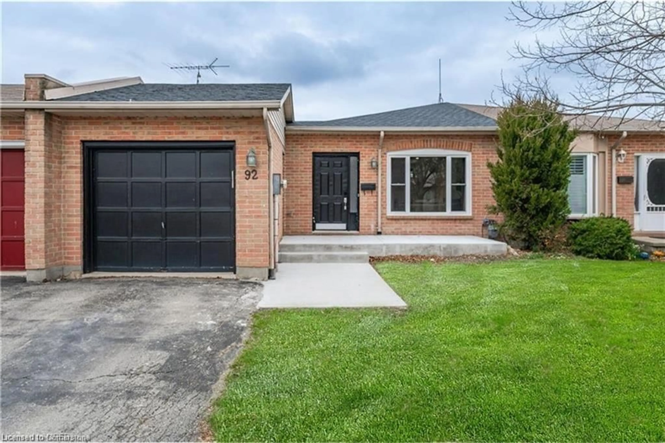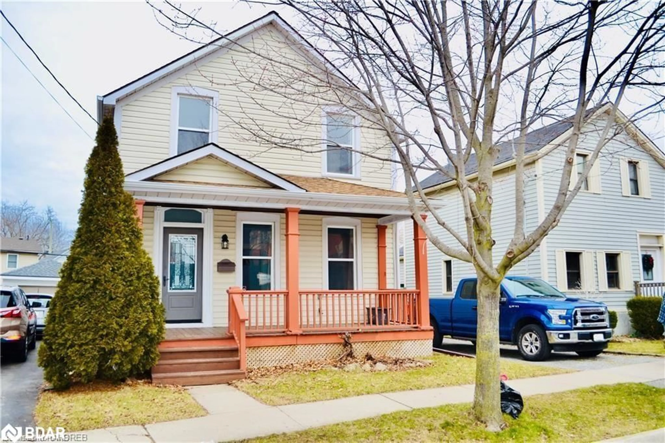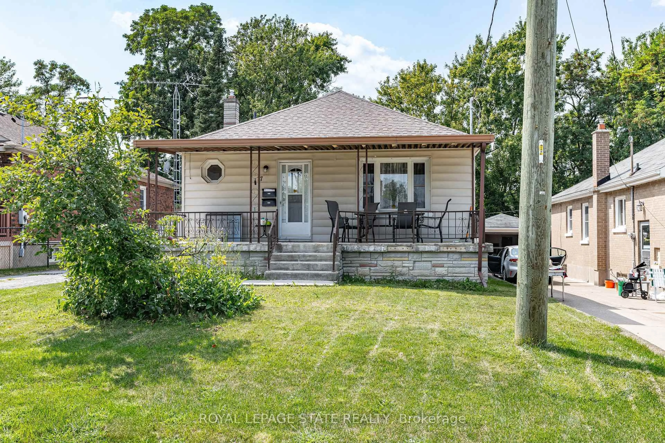Prime St. Catharines Western Hill Location! Welcome to 48 Merigold St, nestled in the sought-after Western Hill neighborhood of St. Catharines. This prime location is just two blocks from the GO Train and Via Rail station, and minutes across the bridge from Downtown. Enjoy easy access to amenities like Walmart, LCBO, restaurants, parks, and schools, with Brock University only a 7-minute drive away! Currently a successful student rental, this home features 3 bedrooms on the main level and 2 additional bedrooms in the recently renovated basement. The lower level has a separate side entrance, making it ideal for potential rental income or an in-law suite. Both levels come with their own kitchens, offering convenience and flexibility. Upgrades include new windows, new doors, fresh flooring and paint in the basement, and important improvements like a new sump pump, waterproofing, and a new tankless hot water heater. Additional updates include a new shower kit on the main floor, and a new washer and dryer. The spacious 40ft x 20ft garage, along with a covered carport, offers excellent storage or workspace options, adding even more value to this fantastic property. Whether you're an investor, first-time homebuyer, or looking for a home with rental potential, this gem is not to be missed!
Inclusions: Dryer, Furniture, Stove, Washer
