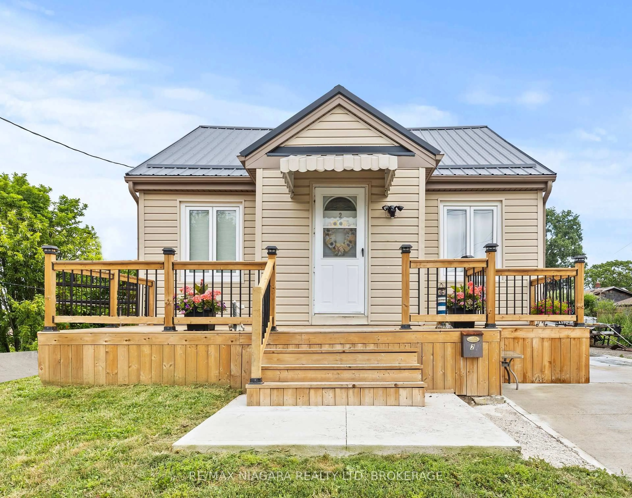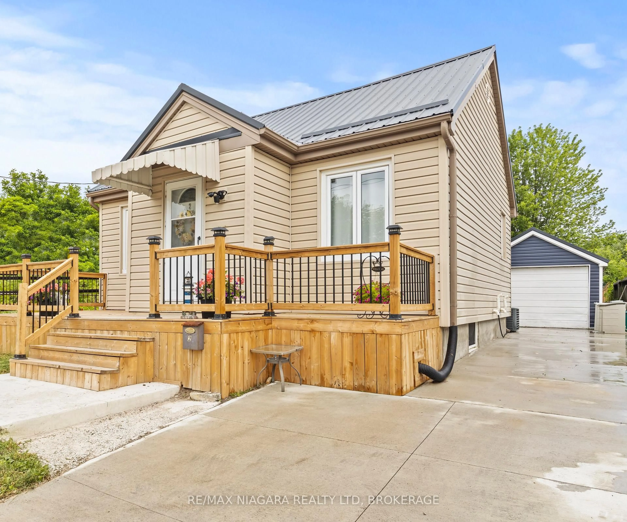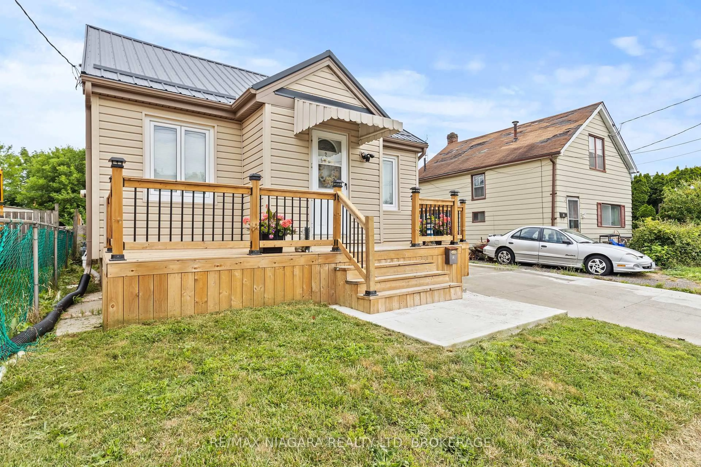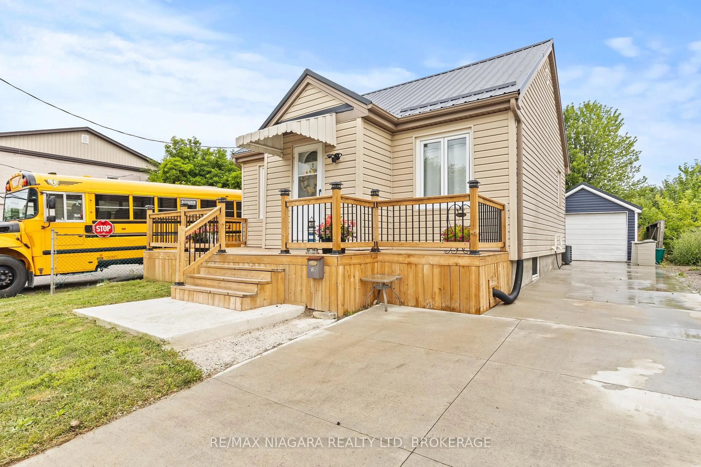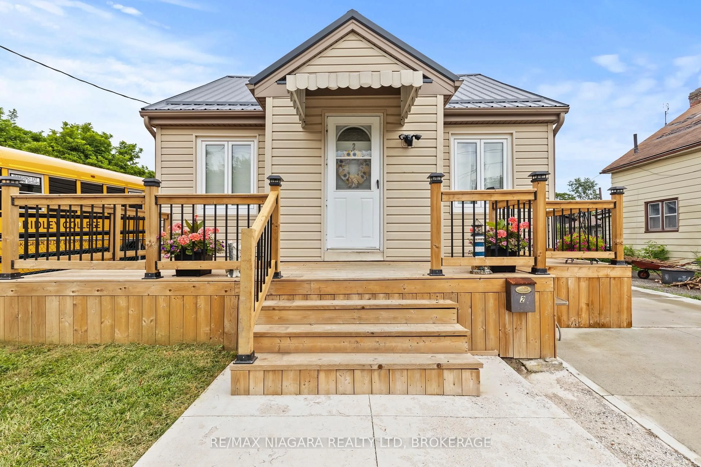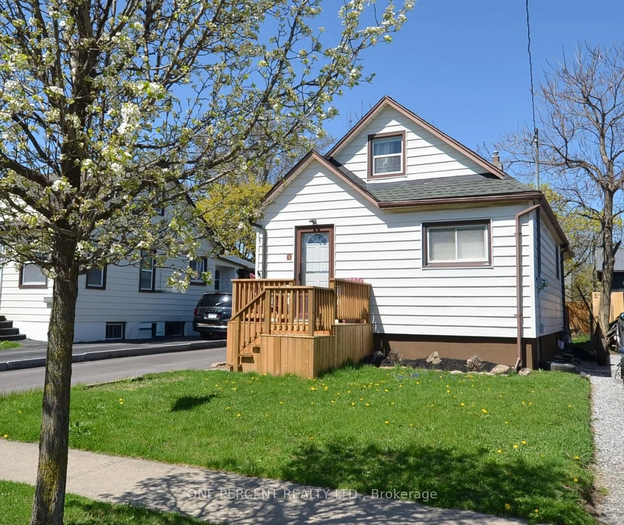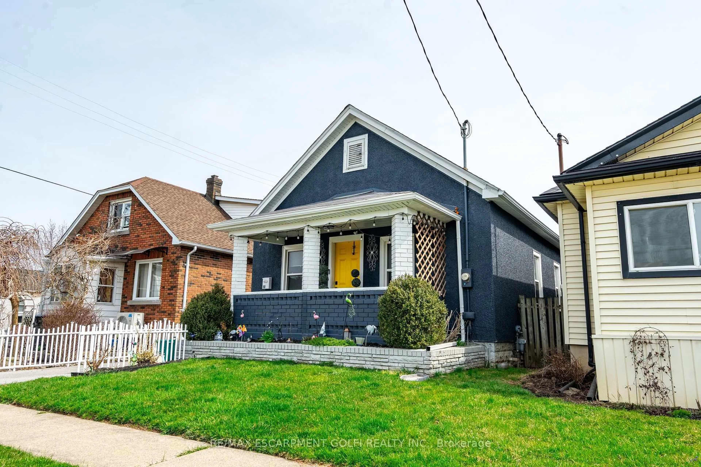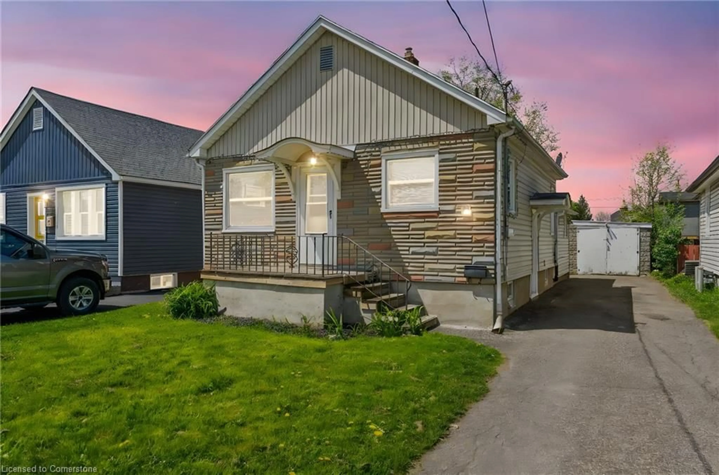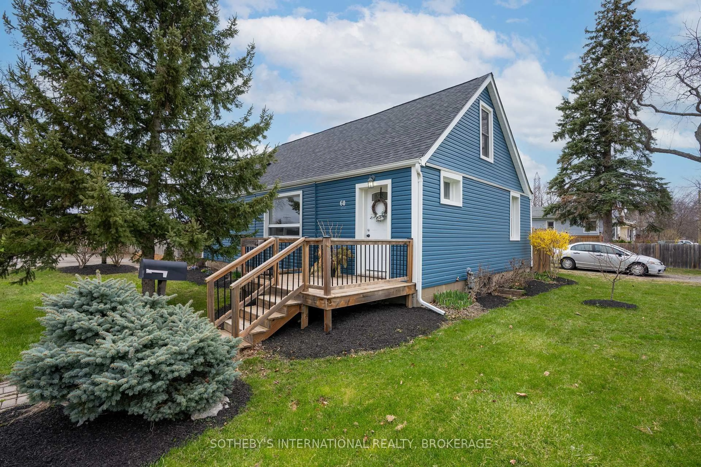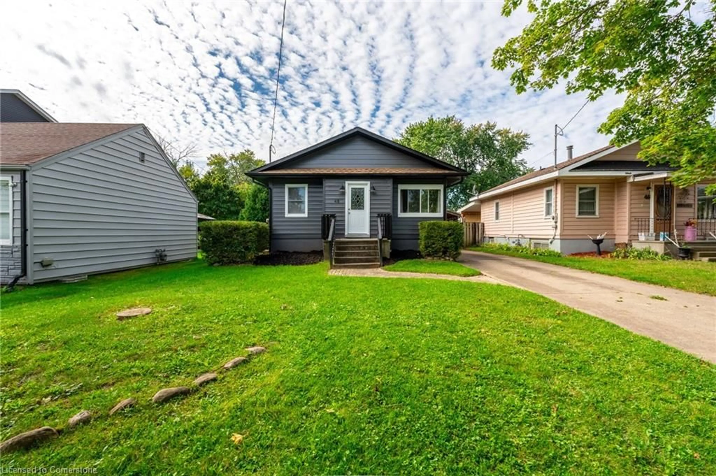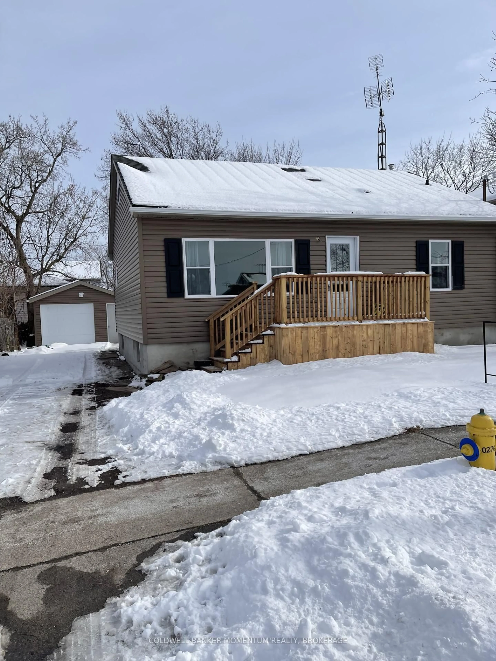2 Antwerp St, St. Catharines, Ontario L2S 1J8
Contact us about this property
Highlights
Estimated valueThis is the price Wahi expects this property to sell for.
The calculation is powered by our Instant Home Value Estimate, which uses current market and property price trends to estimate your home’s value with a 90% accuracy rate.Not available
Price/Sqft$584/sqft
Monthly cost
Open Calculator
Description
Welcome to 2 Antwerp Street, a solid and fully updated bungalow located in the desirable Western Hill neighbourhood of St. Catharines. This home offers exceptional curb appeal with a massive 6-car concrete driveway completed in 2023, a detached garage with new siding and a metal roof both completed in 2024, and a metal roof on the house installed in 2022. The house siding is approximately 15 years old and still presents a clean, modern look. Inside, the property has been cosmetically and structurally updated, including a stylish kitchen renovated in 2022 with quartz countertops and stainless steel appliances, and updated flooring from 2020. The addition at the rear of the home is currently used as a home salon but can easily be converted back into a third main floor bedroom. The main level also includes two spacious bedrooms and a bright 4-piece bathroom. The fully permitted basement was professionally finished in 2022 and features a large bedroom with an egress window installed in 2021, a kitchenette, and a modern 3-piece bathroom with a glass shower. The basement was fully waterproofed in 2020 by Omni Basement Systems and includes a transferable 25-year warranty for added peace of mind. The electrical has been updated, including a new panel installed in 2022. A spacious deck, completed in 2023, rounds out this move-in ready home ideal for families, investors, or anyone looking for quality and convenience in a great location. Just a 5-minute walk to the St. Catharines GO Station, and close to Fourth Avenue, all major amenities, and easy 406 highway access this home offers unbeatable convenience for commuters and everyday living.
Property Details
Interior
Features
Main Floor
Kitchen
4.88 x 3.05Living
3.81 x 4.11Br
2.74 x 3.22nd Br
2.74 x 3.2Exterior
Features
Parking
Garage spaces 1
Garage type Detached
Other parking spaces 2
Total parking spaces 3
Property History
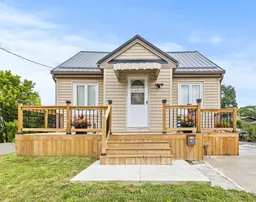 31
31
