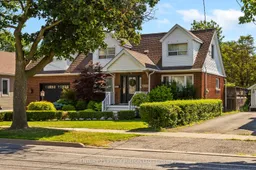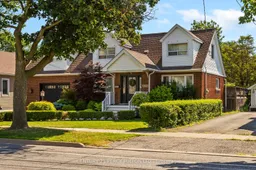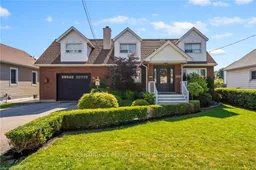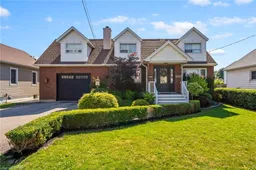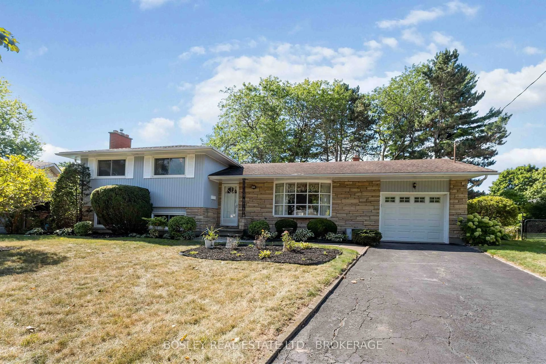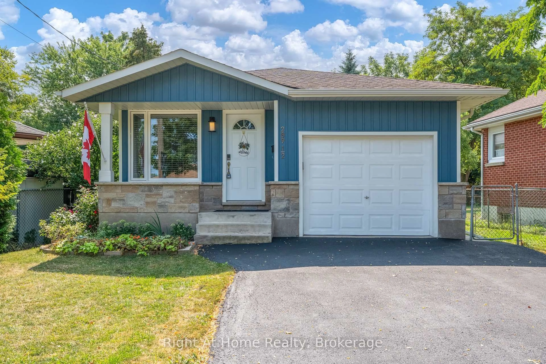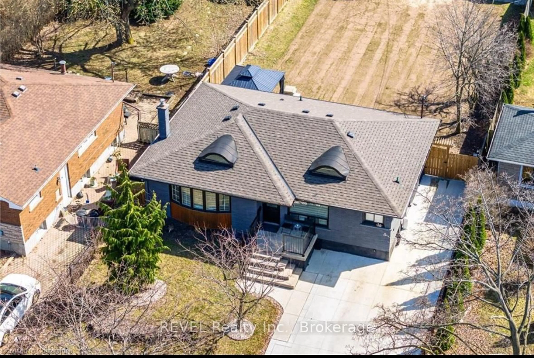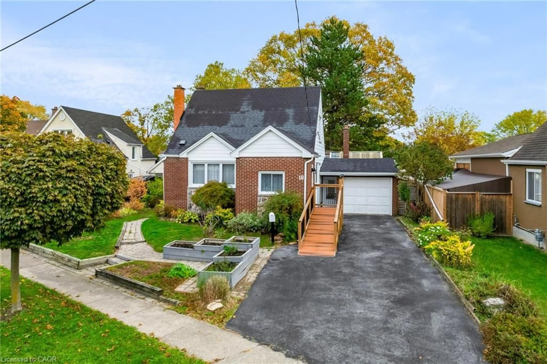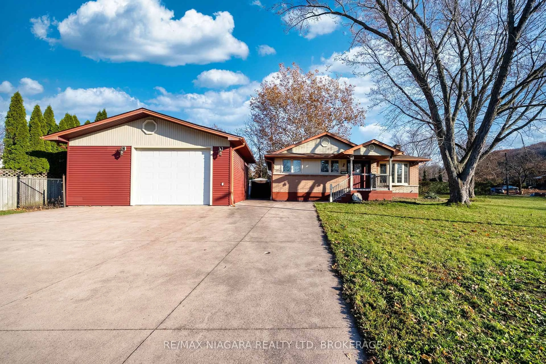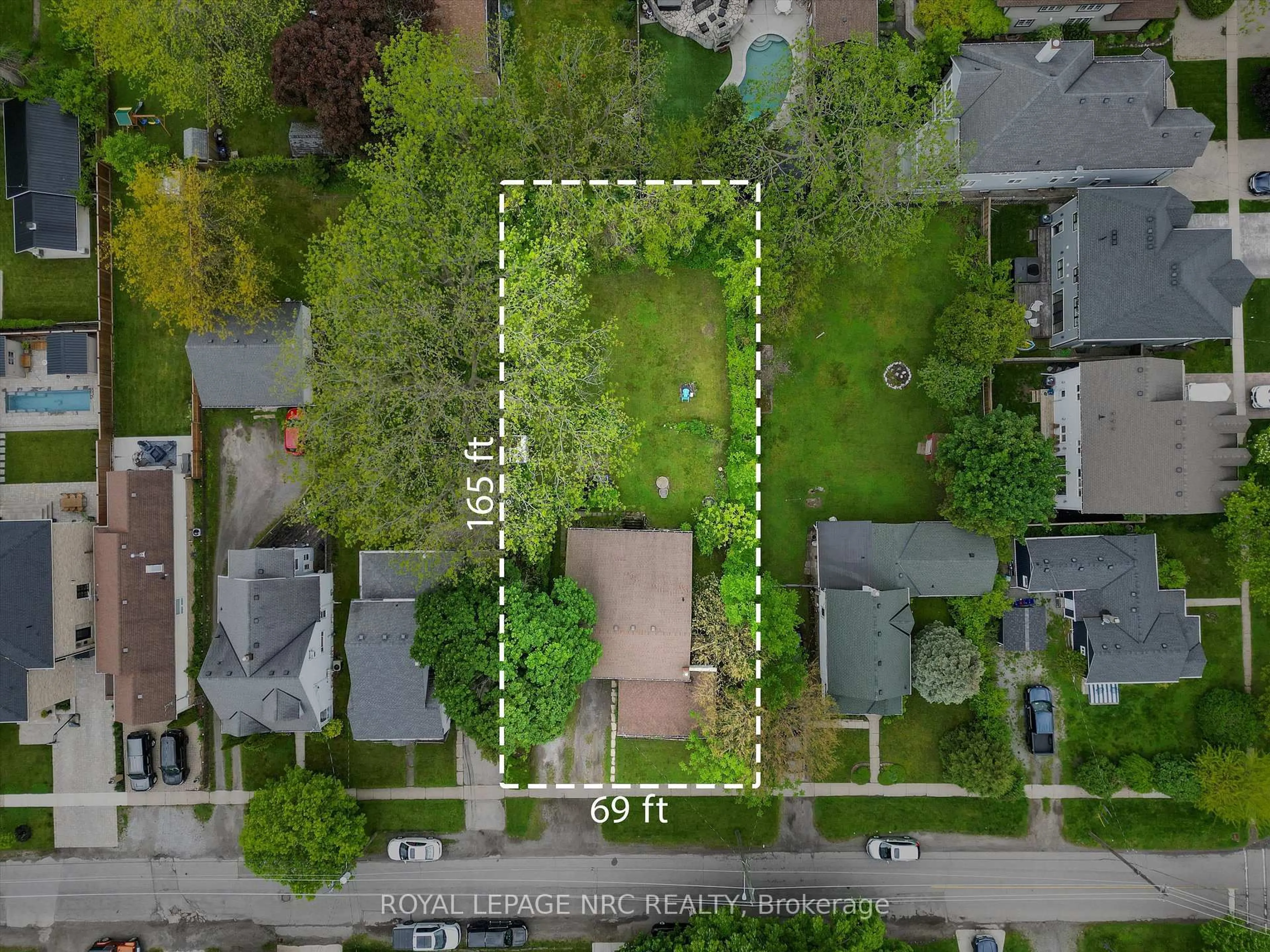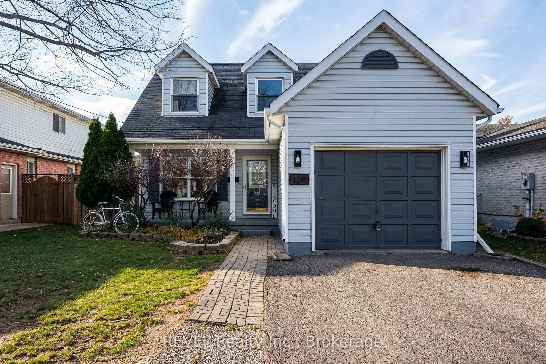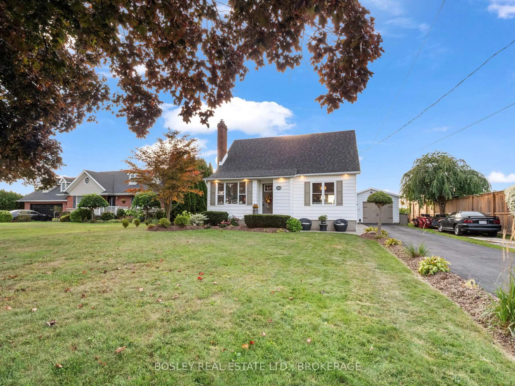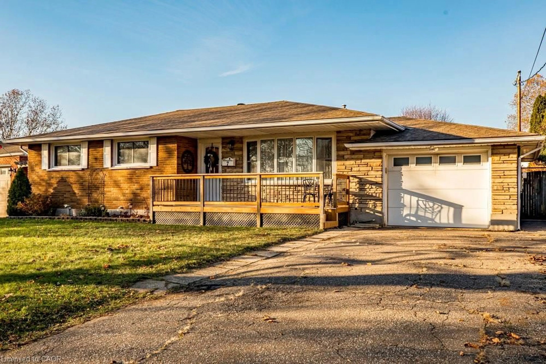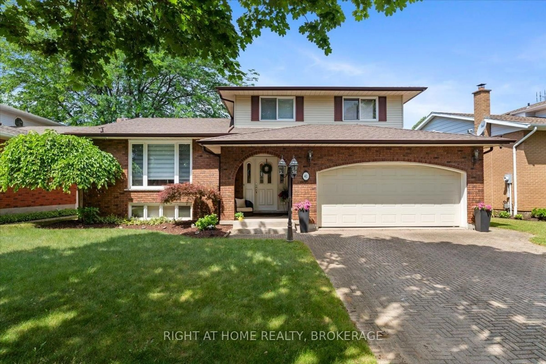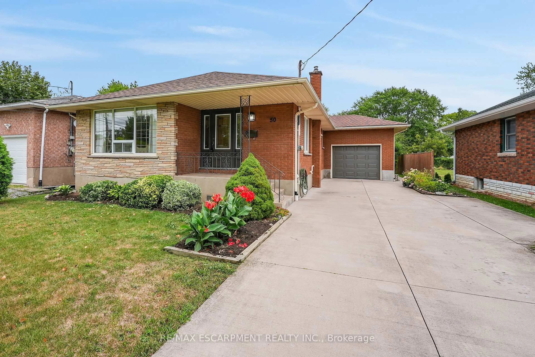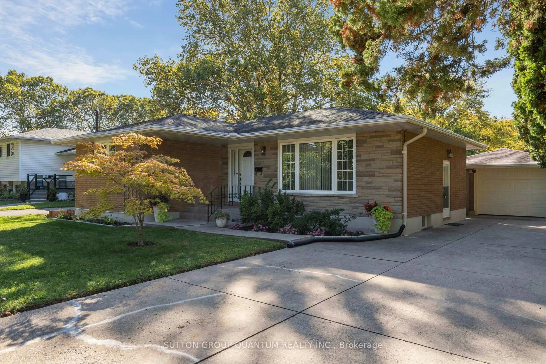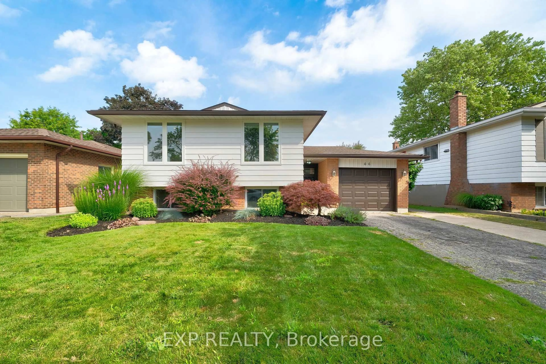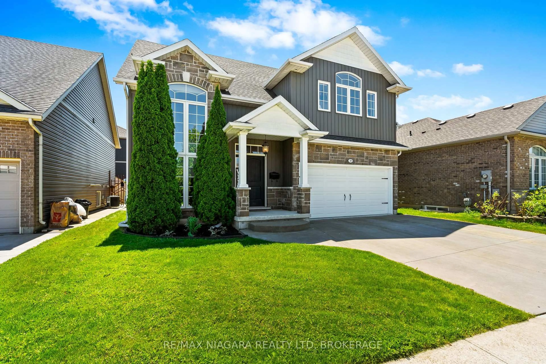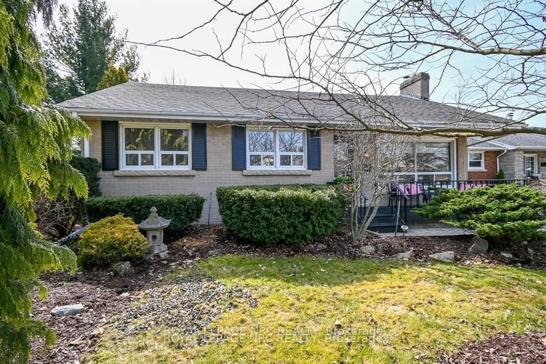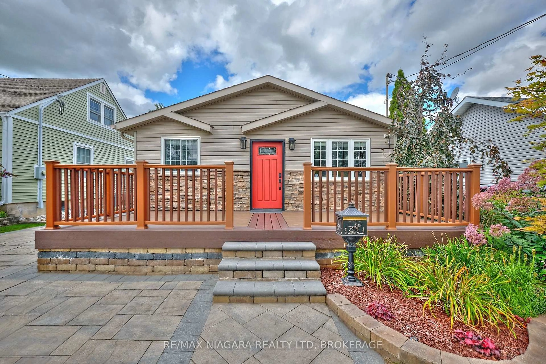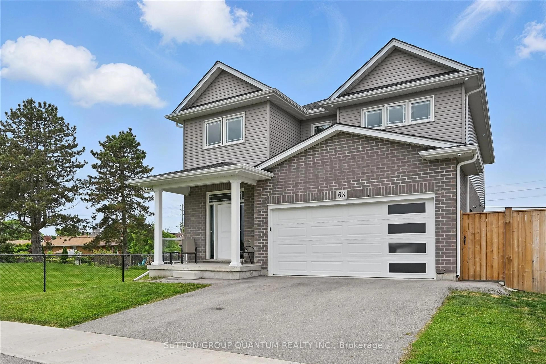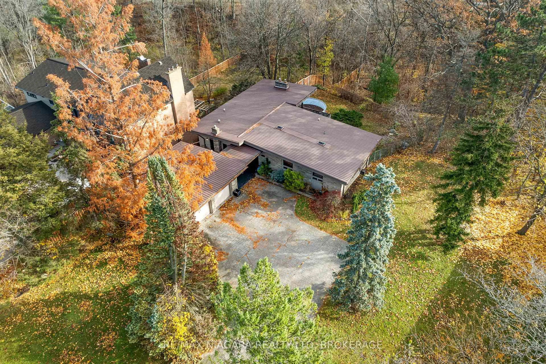An amazing Family Home! This Cape Cod-style beauty is a perfect blend of vintage charm and modern luxury. The heart of the home is a double living room with an antique wood-burning fireplace, leading into an open-plan, well-lit kitchen with quartz countertops, chic white cabinets, and stainless steel appliances. The second floor boasts four spacious bedrooms, three of which have unique cozy dormers. A shared Jack & Jill bathroom between two of the bedrooms, and a full bathroom with a jet tub completes the upstairs. The basement offers a large family room with an electric fireplace, a bar area, lighted display cabinets, and a two-piece bathroom. Need a quiet place to work or study? There's office space too. The home is of quality construction and the electricals are a standout feature, top-notch wiring and brilliant light features everywhere. This house has been built and cared for with love and updated with taste. The backyard is a dream! It's a quiet, private oasis with a hot tub-ready deck, a grand patio, a most adorable playhouse, and a magnificent newly revamped Koi-filled pond with a fountain and waterfall. Not to mention a garden with fruit trees and a raised bed for home-grown vegetables. The house is located just minutes from shops, restaurants, parks, local wineries and essential amenities. A quick drive to the GO station and downtown, and on school and municipal bus routes, this house is a commuter's dream. Come and see it for yourself - this charming house is a rare find and ready to be your new home.
Inclusions: Built-in Microwave, Dishwasher, Garage Door Opener, Refrigerator, Stove, Washer and Dryer.
