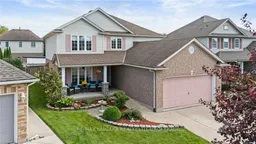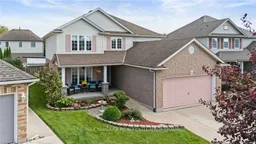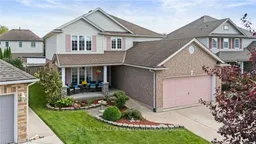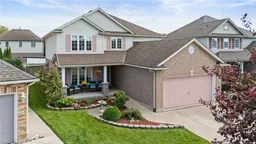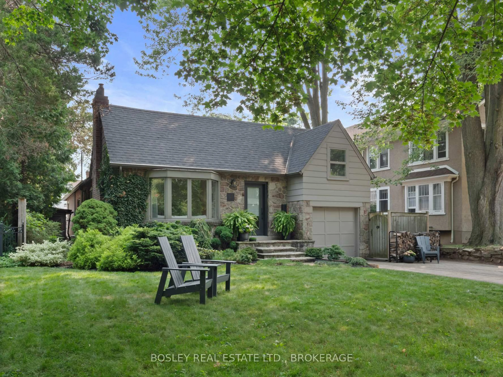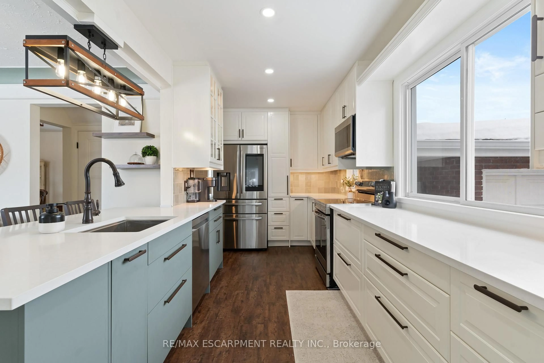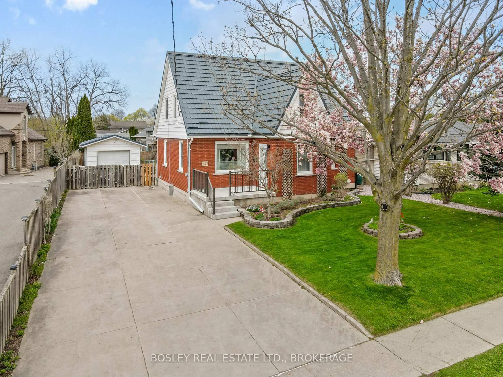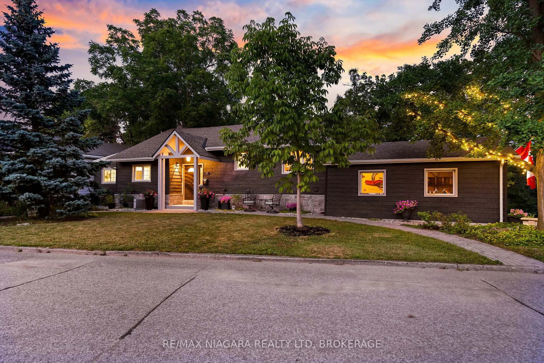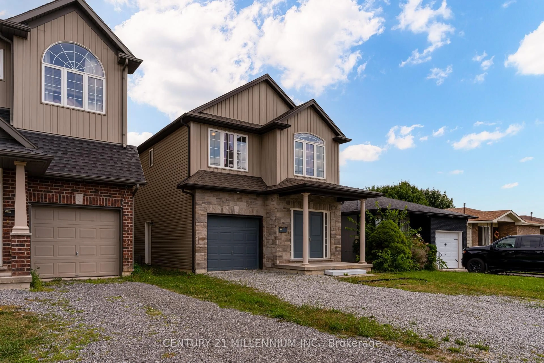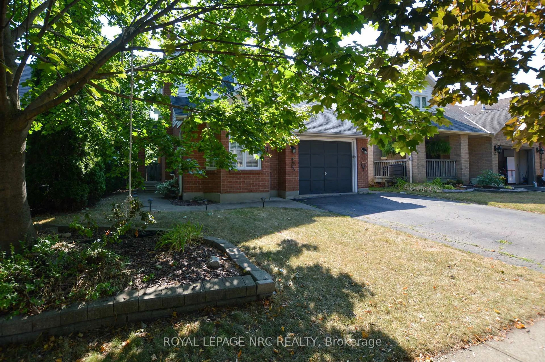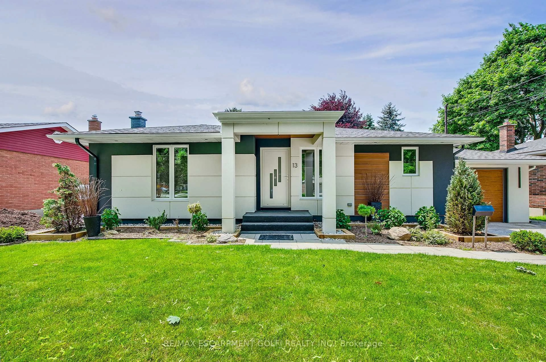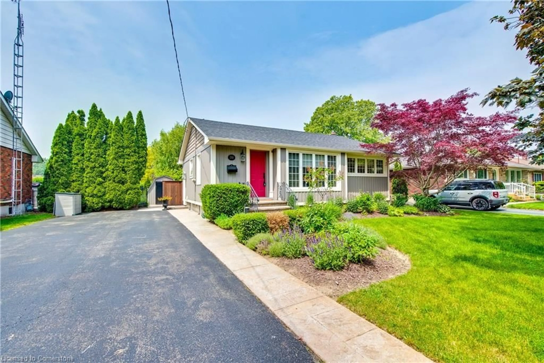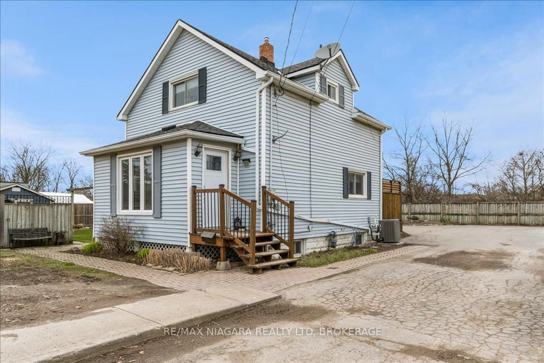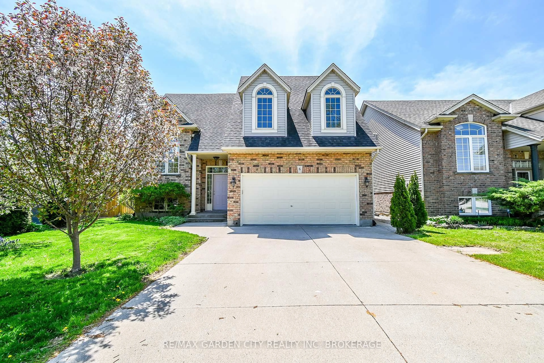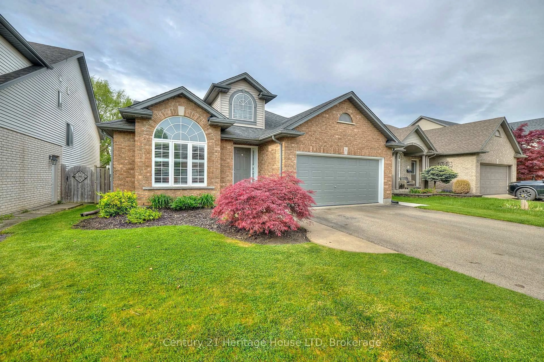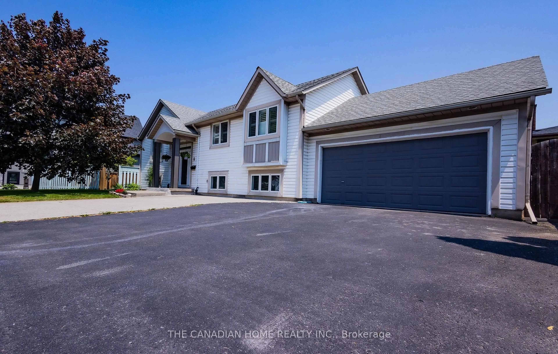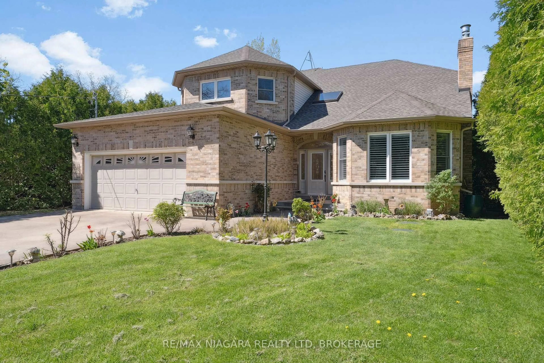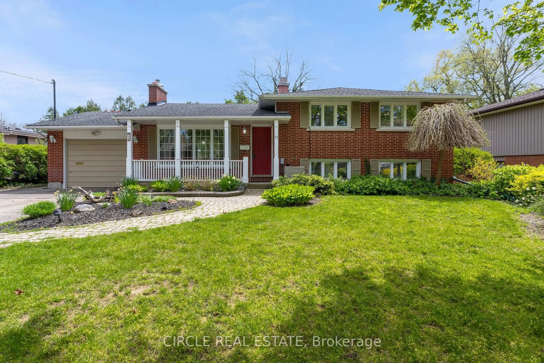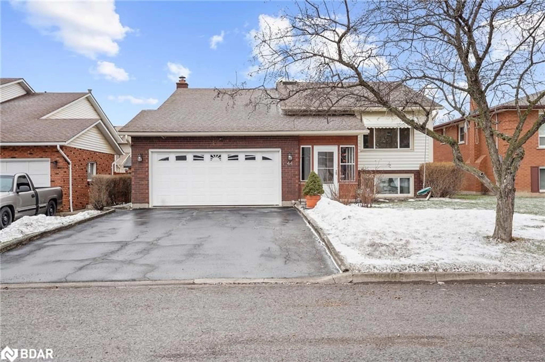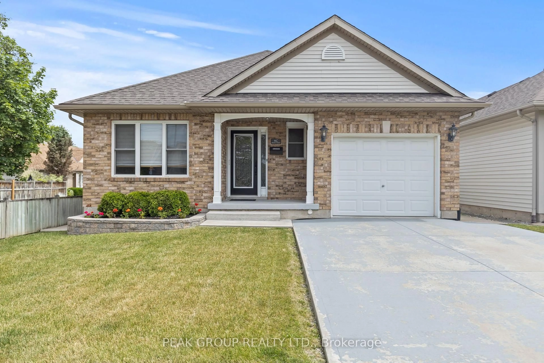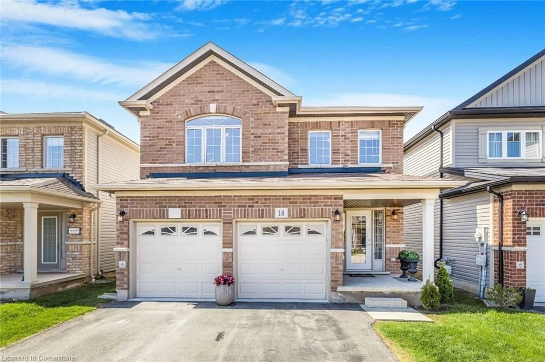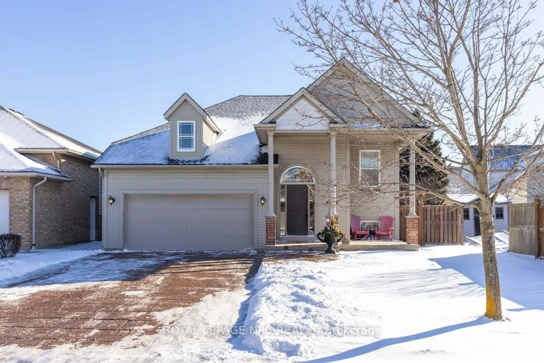This beautifully maintained custom-built home by Rinaldi Homes is nestled on a quiet, private crescent, offering both comfort and style. This home features 2461 sq/ft above grade with 4 large bedrooms, 2.5 bathrooms, a separate entrance to the basement with in-law capability, a partially finished basement, a private lot and a concrete driveway. The original owner has taken exceptional care of the property, and it shows throughout. Freshly painted, the home radiates a clean, updated feel that enhances its welcoming ambiance. The main floor is thoughtfully designed with a bright and spacious office, ideal for working from home, and a formal dining room that's perfect for family gatherings or entertaining guests. The gorgeous living space features a cozy gas fireplace, creating a warm and inviting atmosphere for relaxation. Off the kitchen, there is a charming dinette, perfect for casual meals or morning coffee. Upstairs, the home features 4 generously sized bedrooms and 2 bathrooms, providing plenty of space for everyone to have their own privacy. The master suite includes a private ensuite, offering a peaceful retreat after a long day. The partially finished basement boasts a separate entrance, offering the possibility of an in-law suite or additional living quarters. The outdoor space is equally impressive, with a fully fenced yard, gorgeous landscaping, a shed for extra storage, and a concrete driveway. Located in a crescent with minimal traffic, this home offers privacy while still in close proximity to schools, parks, highway access, the hospital and much more. Don't miss the opportunity to make this well-kept, move-in-ready home your own!
Inclusions: Dishwasher, Dryer, Refrigerator, Stove, Washer, Window Coverings, Shed, All Shelving in basement attached to the wall
